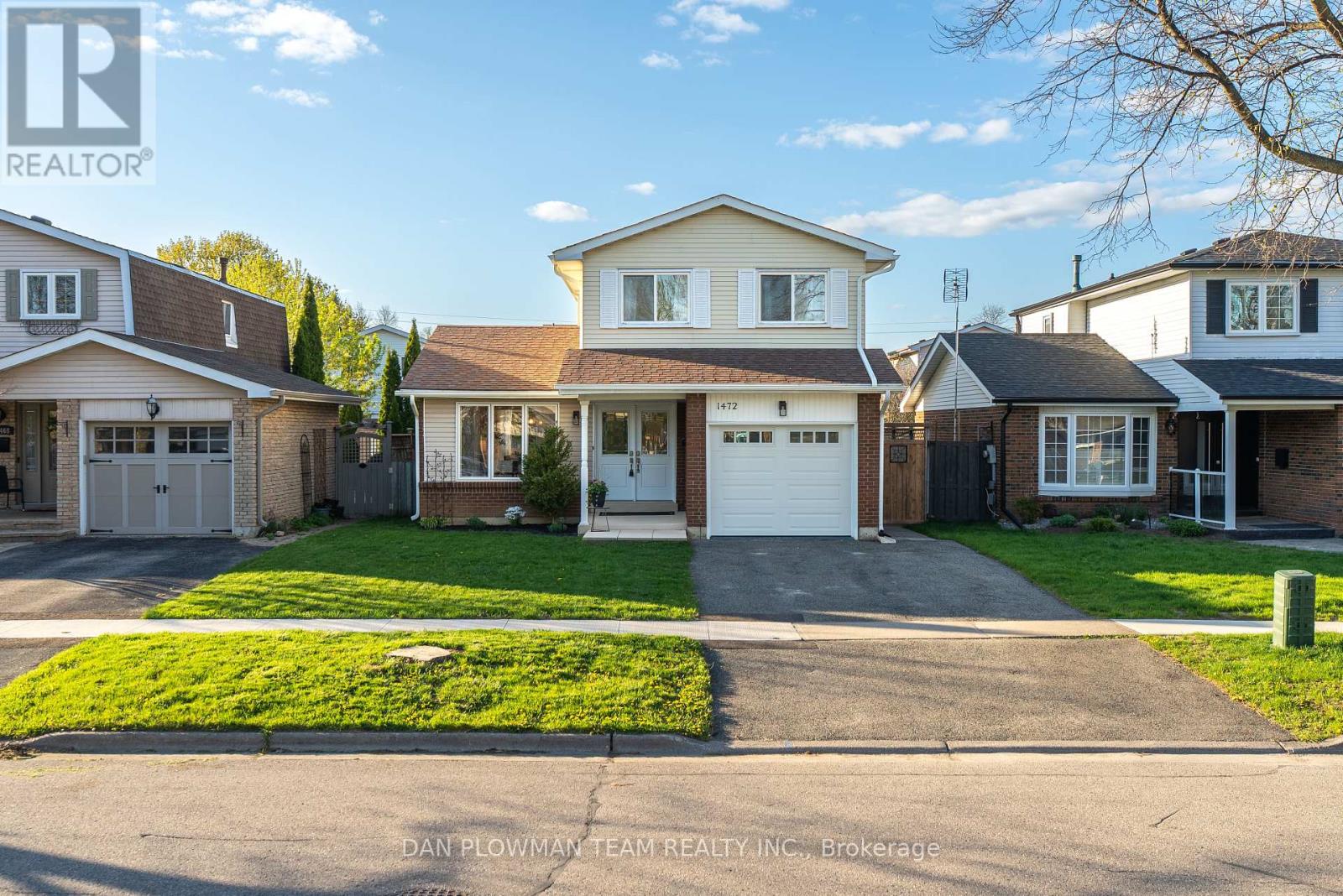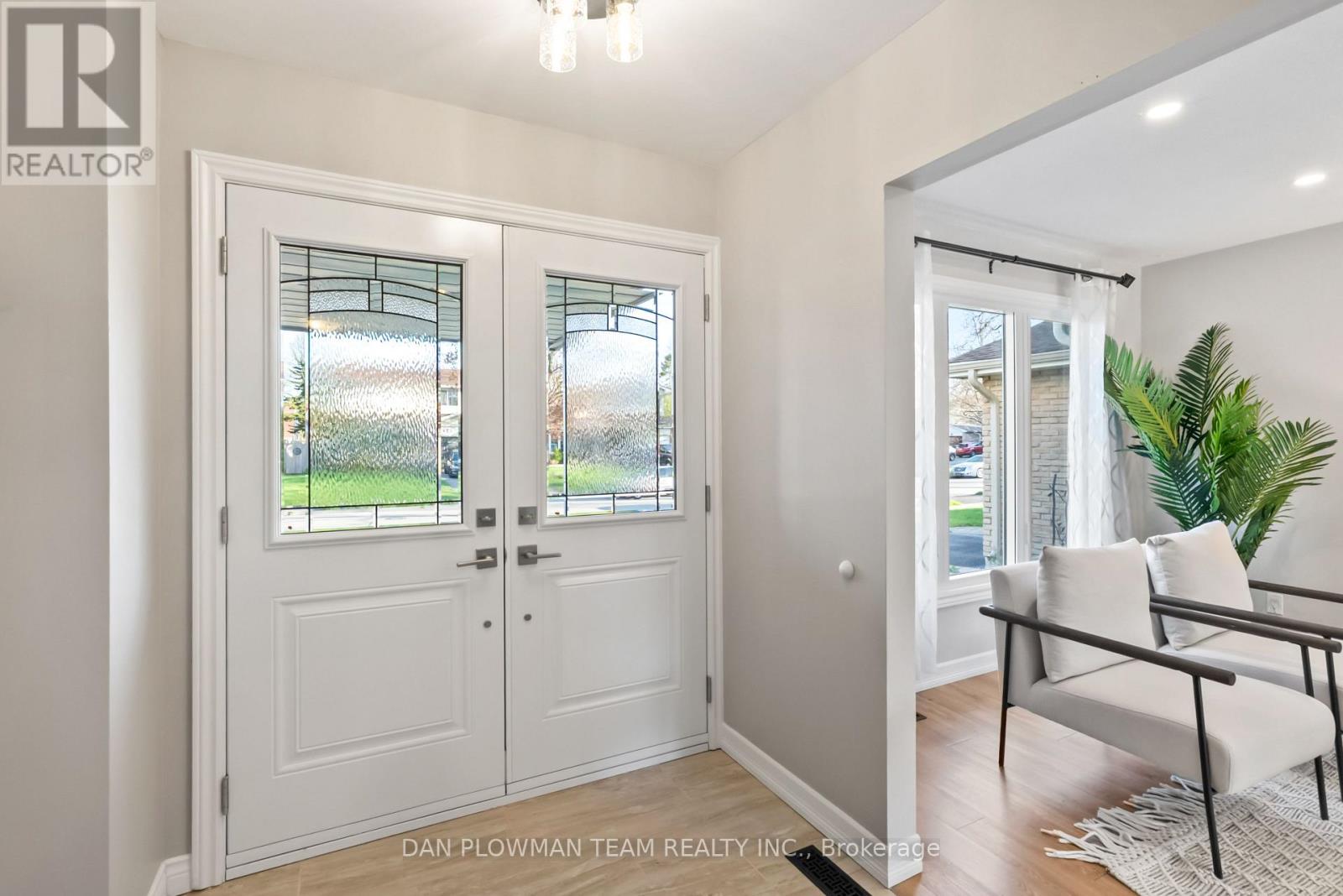5 Bedroom
2 Bathroom
1100 - 1500 sqft
Inground Pool
Central Air Conditioning
Forced Air
$800,000
Welcome Home!!! Offer Anytime On Your Updated Detached Family Home - With 4 Bedrooms, 2 Bathrooms. It Has Been Fully Updated From Top To Bottom And Offers A Perfect Backyard Retreat - What More Could You Ask For? As You Walk Through Your Double Door Entry, The First Thing You Will Notice Is How Bright And Airy This Home Is. The Open Concept Main Floor Flows Beautifully With Modern Touches Throughout, Creating A Bright And Inviting Space. The Renovated Kitchen Boasts Quartz Counters, A Stylish Backsplash, Pantry And Overlooks The Breakfast/Sitting Area With A Walkout To The Deck. Enjoy Your Spacious Living Room With Picture Window, Laminate Floors And Pot Lights As Well As Your Separate Dining Area With Large Window Overlooking Your Beautiful Backyard. Upstairs, You'll Find Four Generously Sized Bedrooms, Providing Ample Space For A Growing Family. Enjoy The Primary Bedroom With Walk-In Closet And Freshly Renovated Main Bath. The Finished Basement Offers A Spacious Rec Room And An Additional Bedroom, Perfect For Guests Or A Home Office. Enjoy The Warm Summer Night From Your Stunning Fully Fenced Yard With Inground Pool Featuring A 9' Deep End, Large Deck ('23) And Pool House. Close To Parks, Schools, Shopping, And Transit, This Home Is Move-In Ready And Packed With Value. Don't Miss Your Chance To Enjoy The Summer In Your Own Private Oasis! (id:49269)
Property Details
|
MLS® Number
|
E12142648 |
|
Property Type
|
Single Family |
|
Community Name
|
Samac |
|
ParkingSpaceTotal
|
4 |
|
PoolType
|
Inground Pool |
Building
|
BathroomTotal
|
2 |
|
BedroomsAboveGround
|
4 |
|
BedroomsBelowGround
|
1 |
|
BedroomsTotal
|
5 |
|
Appliances
|
Central Vacuum, Dishwasher, Dryer, Microwave, Stove, Washer, Refrigerator |
|
BasementDevelopment
|
Partially Finished |
|
BasementType
|
N/a (partially Finished) |
|
ConstructionStyleAttachment
|
Detached |
|
CoolingType
|
Central Air Conditioning |
|
ExteriorFinish
|
Aluminum Siding, Brick |
|
FlooringType
|
Laminate, Tile, Carpeted |
|
FoundationType
|
Concrete |
|
HalfBathTotal
|
1 |
|
HeatingFuel
|
Natural Gas |
|
HeatingType
|
Forced Air |
|
StoriesTotal
|
2 |
|
SizeInterior
|
1100 - 1500 Sqft |
|
Type
|
House |
|
UtilityWater
|
Municipal Water |
Parking
Land
|
Acreage
|
No |
|
Sewer
|
Sanitary Sewer |
|
SizeDepth
|
107 Ft |
|
SizeFrontage
|
40 Ft |
|
SizeIrregular
|
40 X 107 Ft |
|
SizeTotalText
|
40 X 107 Ft |
Rooms
| Level |
Type |
Length |
Width |
Dimensions |
|
Second Level |
Primary Bedroom |
3.93 m |
2.62 m |
3.93 m x 2.62 m |
|
Second Level |
Bedroom 2 |
2.73 m |
2.41 m |
2.73 m x 2.41 m |
|
Second Level |
Bedroom 3 |
3.97 m |
2.71 m |
3.97 m x 2.71 m |
|
Second Level |
Bedroom 4 |
2.99 m |
2.3 m |
2.99 m x 2.3 m |
|
Basement |
Laundry Room |
5.31 m |
5.16 m |
5.31 m x 5.16 m |
|
Basement |
Recreational, Games Room |
4.9 m |
3.03 m |
4.9 m x 3.03 m |
|
Basement |
Bedroom 5 |
3.32 m |
3.04 m |
3.32 m x 3.04 m |
|
Main Level |
Living Room |
4.96 m |
3.13 m |
4.96 m x 3.13 m |
|
Main Level |
Dining Room |
3.4 m |
2.66 m |
3.4 m x 2.66 m |
|
Main Level |
Kitchen |
3.12 m |
3.05 m |
3.12 m x 3.05 m |
|
Main Level |
Eating Area |
3.83 m |
3.11 m |
3.83 m x 3.11 m |
https://www.realtor.ca/real-estate/28299606/1472-tampa-crescent-oshawa-samac-samac

















































