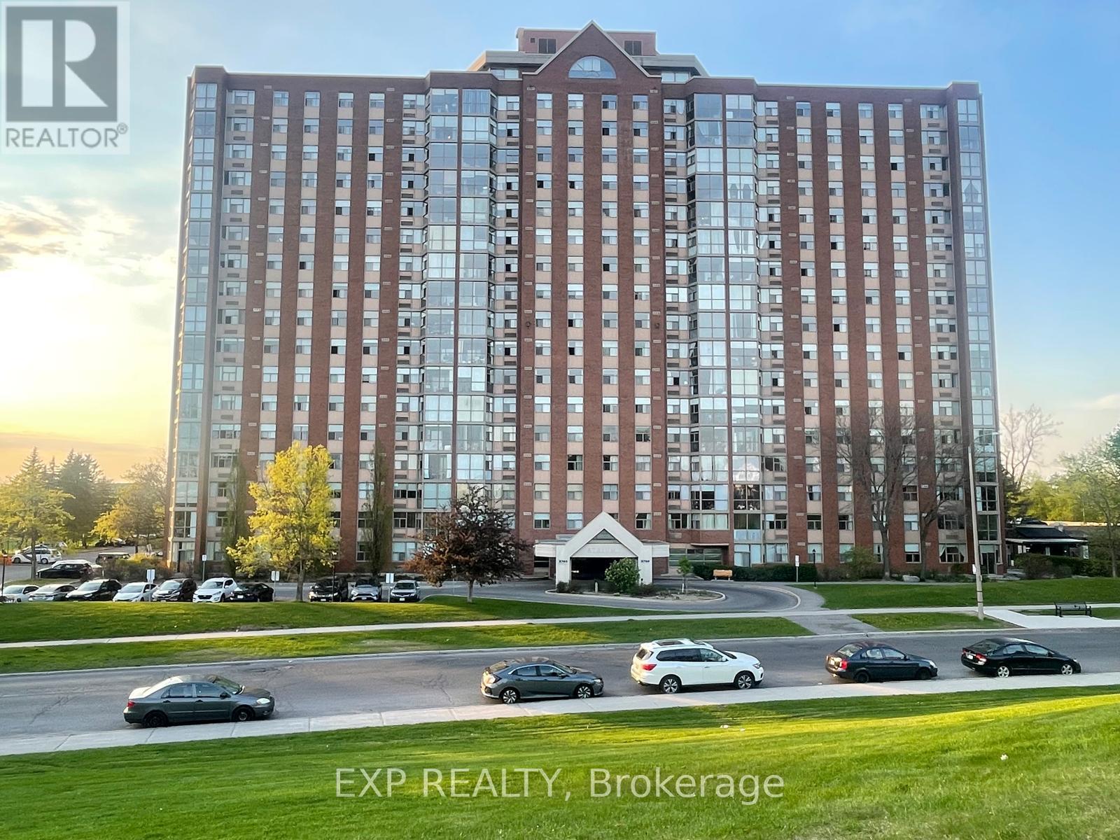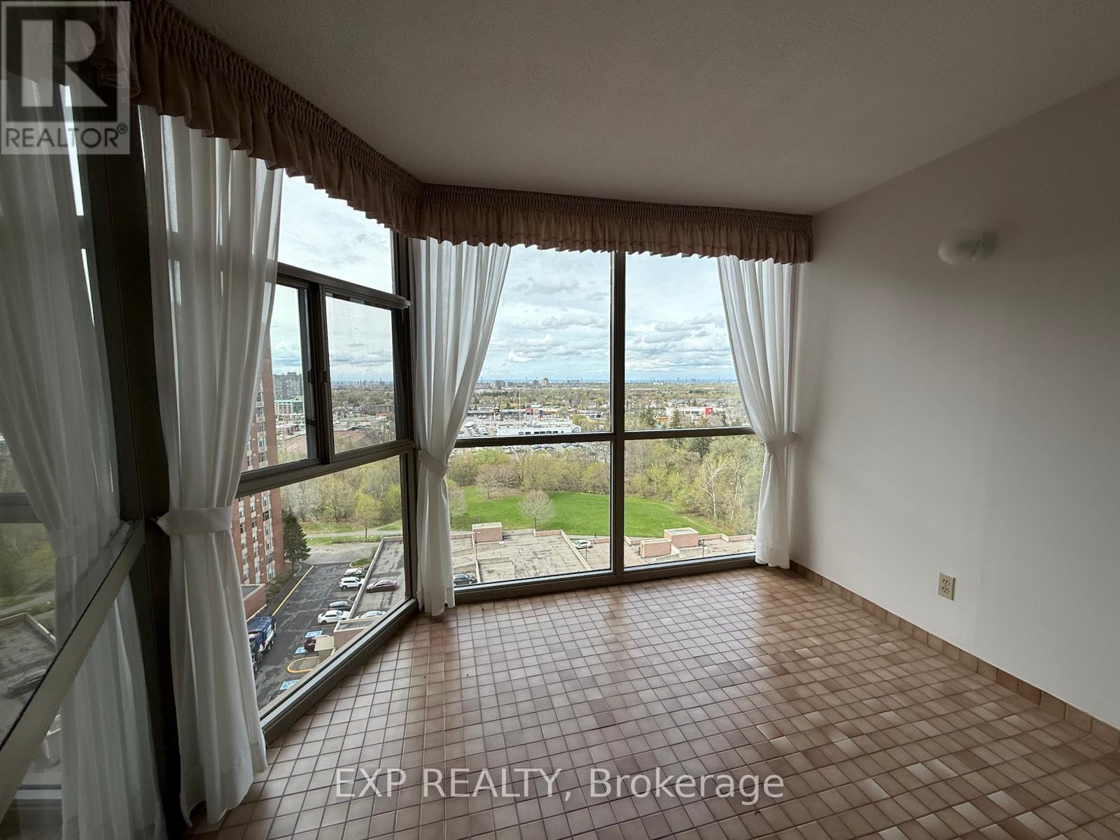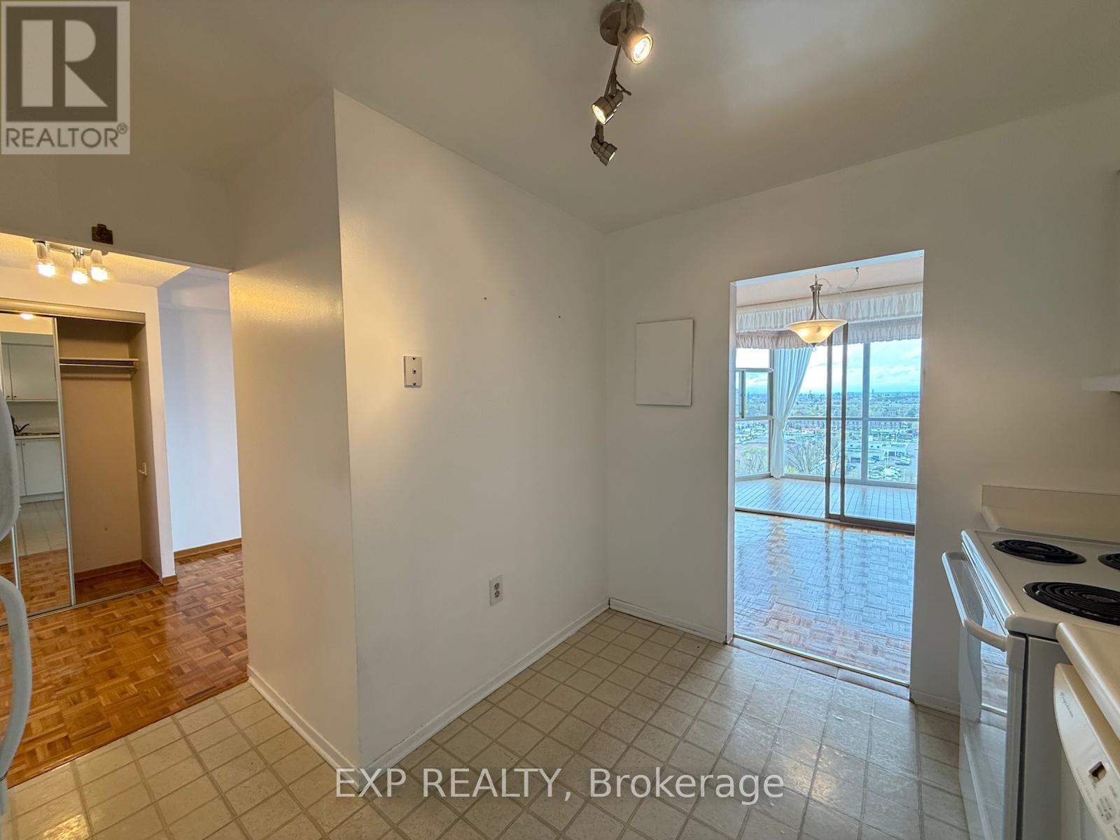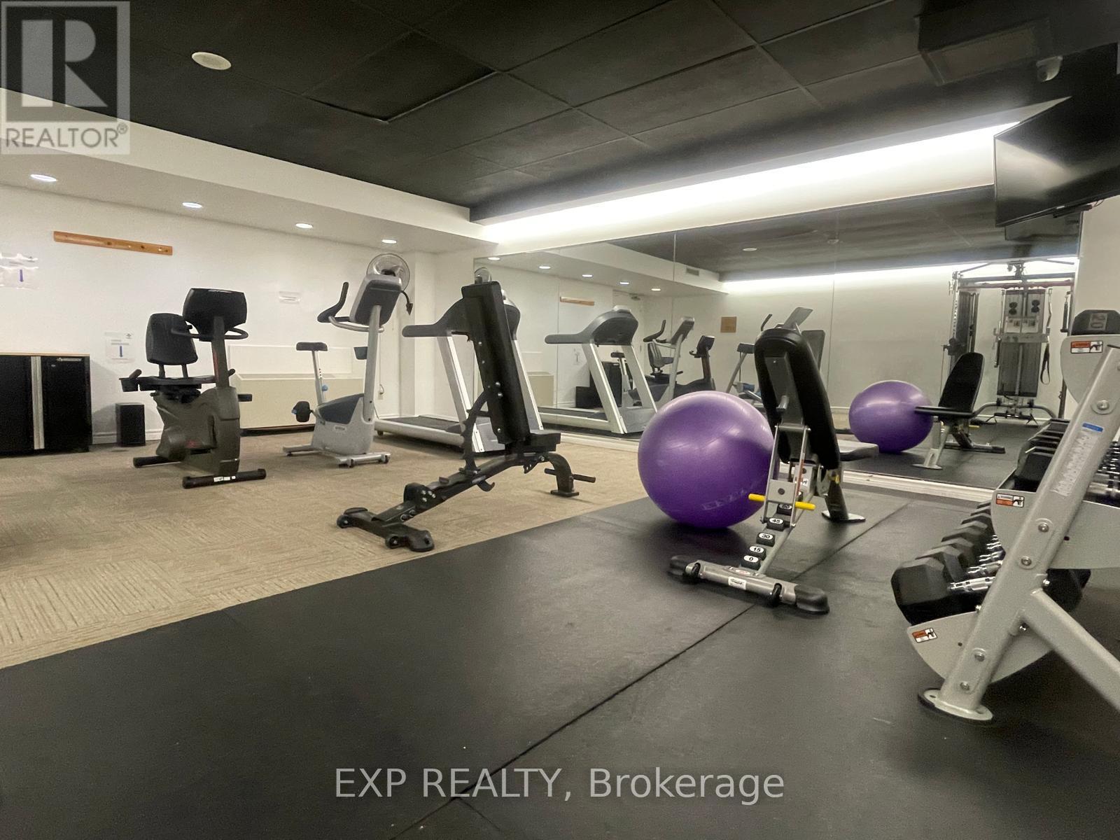416-218-8800
admin@hlfrontier.com
1501 - 2760 Carousel Crescent Ottawa, Ontario K1T 2N4
2 Bedroom
2 Bathroom
1000 - 1199 sqft
Baseboard Heaters
$2,350 Monthly
Fantastic Location! This 2-bedroom, 2-bathroom apartment is located in a well-established neighborhood. The living and dining rooms with hardwood flooring feature large windows with lots of natural light, and a Bright and Large solarium with stunning views! The primary bedroom has a 3-piece ensuite. The second bedroom is a good-sized space and is paired with the main bathroom and in-unit laundry. Amenities such as an out doot pool, sauna, hot tub, squash courts, library, dance room, workshop, gym and rooftop terrace. The unit also comes with a storage locker and one surface parking. Convenient access to public transit, shopping, and the airport. Flooring: Hardwood (id:49269)
Property Details
| MLS® Number | X12143342 |
| Property Type | Single Family |
| Community Name | 2604 - Emerald Woods/Sawmill Creek |
| AmenitiesNearBy | Public Transit |
| CommunityFeatures | Pets Not Allowed |
| Features | Carpet Free, In Suite Laundry |
| ParkingSpaceTotal | 1 |
Building
| BathroomTotal | 2 |
| BedroomsAboveGround | 2 |
| BedroomsTotal | 2 |
| Age | 31 To 50 Years |
| Amenities | Storage - Locker, Security/concierge |
| ExteriorFinish | Brick |
| FoundationType | Concrete |
| HeatingFuel | Electric |
| HeatingType | Baseboard Heaters |
| SizeInterior | 1000 - 1199 Sqft |
| Type | Apartment |
Parking
| Garage |
Land
| Acreage | No |
| LandAmenities | Public Transit |
Rooms
| Level | Type | Length | Width | Dimensions |
|---|---|---|---|---|
| Main Level | Dining Room | 3.04 m | 2.79 m | 3.04 m x 2.79 m |
| Main Level | Living Room | 5.81 m | 3.07 m | 5.81 m x 3.07 m |
| Main Level | Kitchen | 3.4 m | 3.35 m | 3.4 m x 3.35 m |
| Main Level | Primary Bedroom | 4.49 m | 3.2 m | 4.49 m x 3.2 m |
| Main Level | Bedroom | 3.37 m | 2.74 m | 3.37 m x 2.74 m |
| Main Level | Bathroom | 3 m | 2 m | 3 m x 2 m |
| Main Level | Bathroom | 3 m | 2 m | 3 m x 2 m |
| Main Level | Laundry Room | 2 m | 2 m | 2 m x 2 m |
| Main Level | Solarium | 2.74 m | 2.43 m | 2.74 m x 2.43 m |
Interested?
Contact us for more information






































