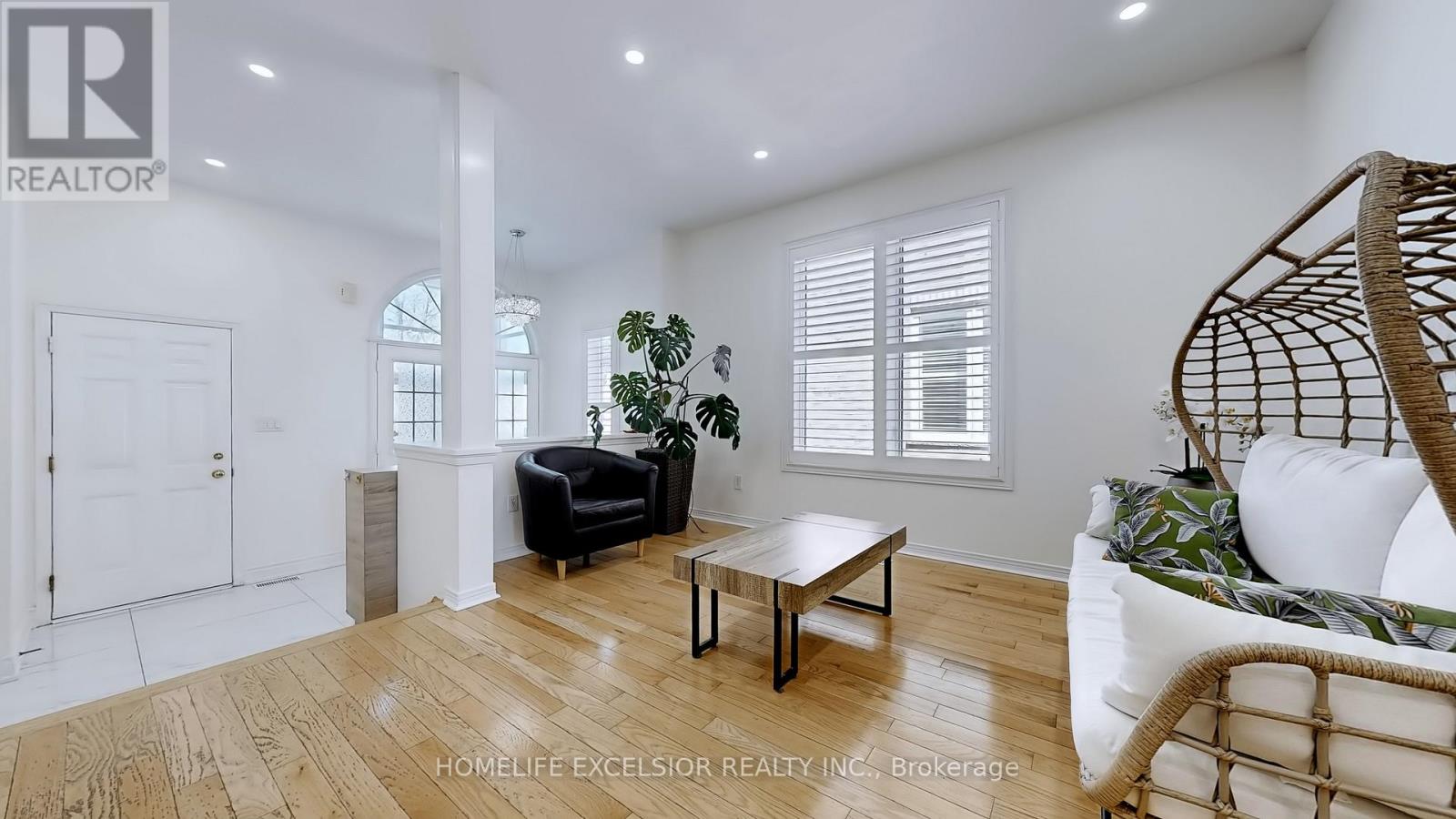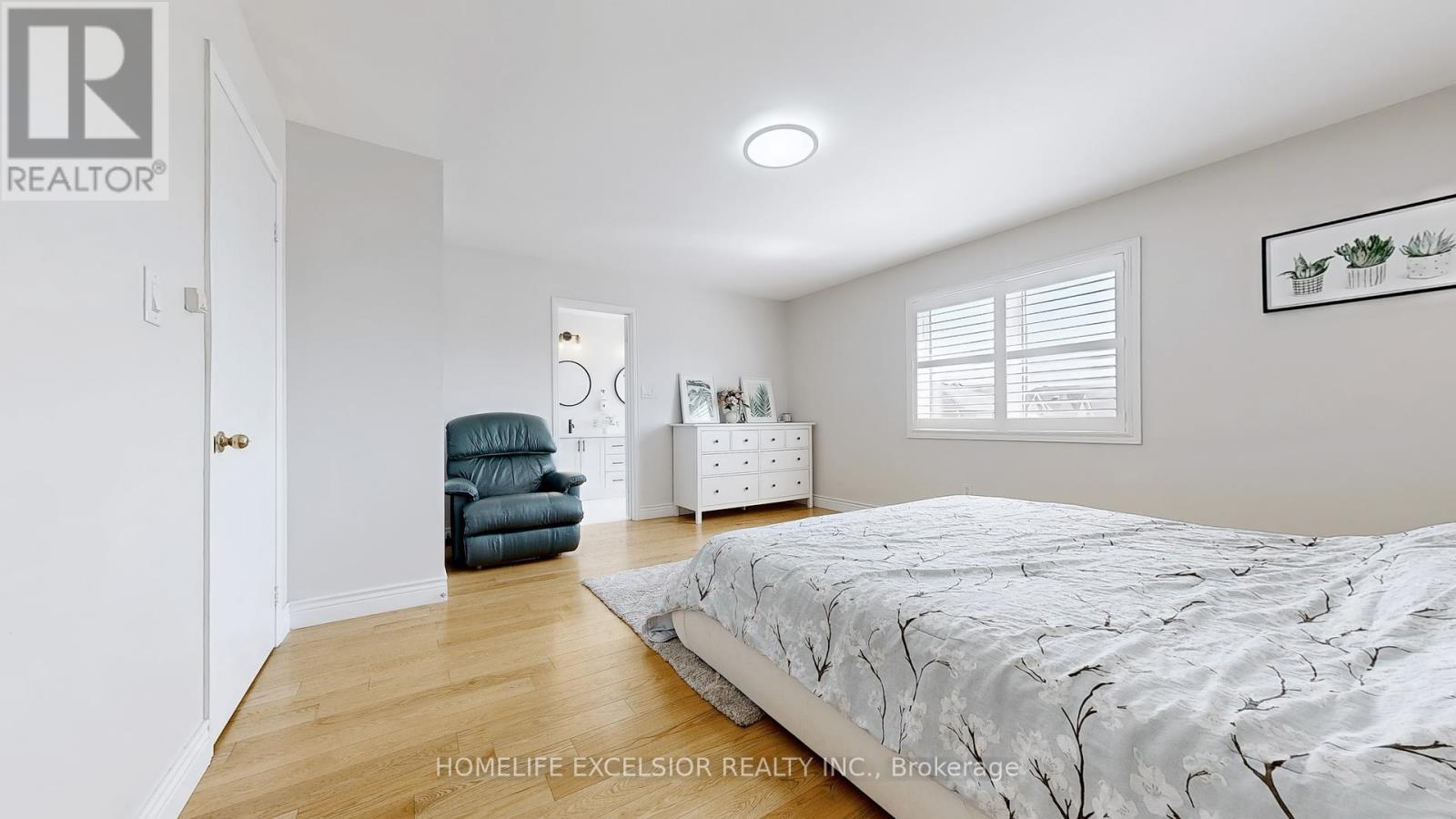7 Bedroom
6 Bathroom
2000 - 2500 sqft
Central Air Conditioning
Forced Air
$1,488,800
Located In The Prime Location of Markham. Step To Parks, Schools and Public Transit. Pacific Mall, Markville Mall Is Just 10 Min. Away. 9 Foot High Ceiling With Smooth Finishing & Pot Lights Throughout Entire Main Floor, Hardwood Flooring On Both 1st & 2nd floor, Main Floor Laundry And Direct Entry into Garage, 4 Spacious Bedrooms Upstairs And Master Suite Has a Custom Walk-In Closet, 3 Additional Bedrooms With 2 Ensuites And Walk In Closets In The Basement, Enough for Bigger Families, Newer Interlock Driveway And Well Cared For Garden. Don't Miss Out On This Gem! (id:49269)
Property Details
|
MLS® Number
|
N12143434 |
|
Property Type
|
Single Family |
|
Community Name
|
Milliken Mills East |
|
Features
|
In-law Suite |
|
ParkingSpaceTotal
|
6 |
Building
|
BathroomTotal
|
6 |
|
BedroomsAboveGround
|
4 |
|
BedroomsBelowGround
|
3 |
|
BedroomsTotal
|
7 |
|
Appliances
|
Dryer, Garage Door Opener, Stove, Washer, Refrigerator |
|
BasementDevelopment
|
Unfinished |
|
BasementType
|
N/a (unfinished) |
|
ConstructionStyleAttachment
|
Detached |
|
CoolingType
|
Central Air Conditioning |
|
ExteriorFinish
|
Brick |
|
FlooringType
|
Laminate, Hardwood, Ceramic |
|
FoundationType
|
Poured Concrete |
|
HalfBathTotal
|
1 |
|
HeatingFuel
|
Natural Gas |
|
HeatingType
|
Forced Air |
|
StoriesTotal
|
2 |
|
SizeInterior
|
2000 - 2500 Sqft |
|
Type
|
House |
|
UtilityWater
|
Municipal Water |
Parking
Land
|
Acreage
|
No |
|
Sewer
|
Sanitary Sewer |
|
SizeDepth
|
110 Ft ,2 In |
|
SizeFrontage
|
31 Ft |
|
SizeIrregular
|
31 X 110.2 Ft |
|
SizeTotalText
|
31 X 110.2 Ft |
|
ZoningDescription
|
Residential |
Rooms
| Level |
Type |
Length |
Width |
Dimensions |
|
Second Level |
Primary Bedroom |
4.87 m |
4.26 m |
4.87 m x 4.26 m |
|
Second Level |
Bedroom 2 |
3.9 m |
3.35 m |
3.9 m x 3.35 m |
|
Second Level |
Bedroom 3 |
3.2 m |
3.04 m |
3.2 m x 3.04 m |
|
Second Level |
Bedroom 4 |
3.2 m |
3.04 m |
3.2 m x 3.04 m |
|
Basement |
Bedroom |
3.2 m |
2.8 m |
3.2 m x 2.8 m |
|
Basement |
Bedroom |
3.2 m |
2.8 m |
3.2 m x 2.8 m |
|
Basement |
Bedroom |
2.2 m |
2.1 m |
2.2 m x 2.1 m |
|
Main Level |
Living Room |
4.87 m |
3.35 m |
4.87 m x 3.35 m |
|
Main Level |
Dining Room |
3.96 m |
2.65 m |
3.96 m x 2.65 m |
|
Main Level |
Family Room |
3.96 m |
3.81 m |
3.96 m x 3.81 m |
|
Main Level |
Kitchen |
2.65 m |
3.5 m |
2.65 m x 3.5 m |
|
Main Level |
Eating Area |
2.65 m |
2.77 m |
2.65 m x 2.77 m |
Utilities
|
Cable
|
Available |
|
Sewer
|
Installed |
https://www.realtor.ca/real-estate/28301725/36-cashmere-crescent-markham-milliken-mills-east-milliken-mills-east
















































