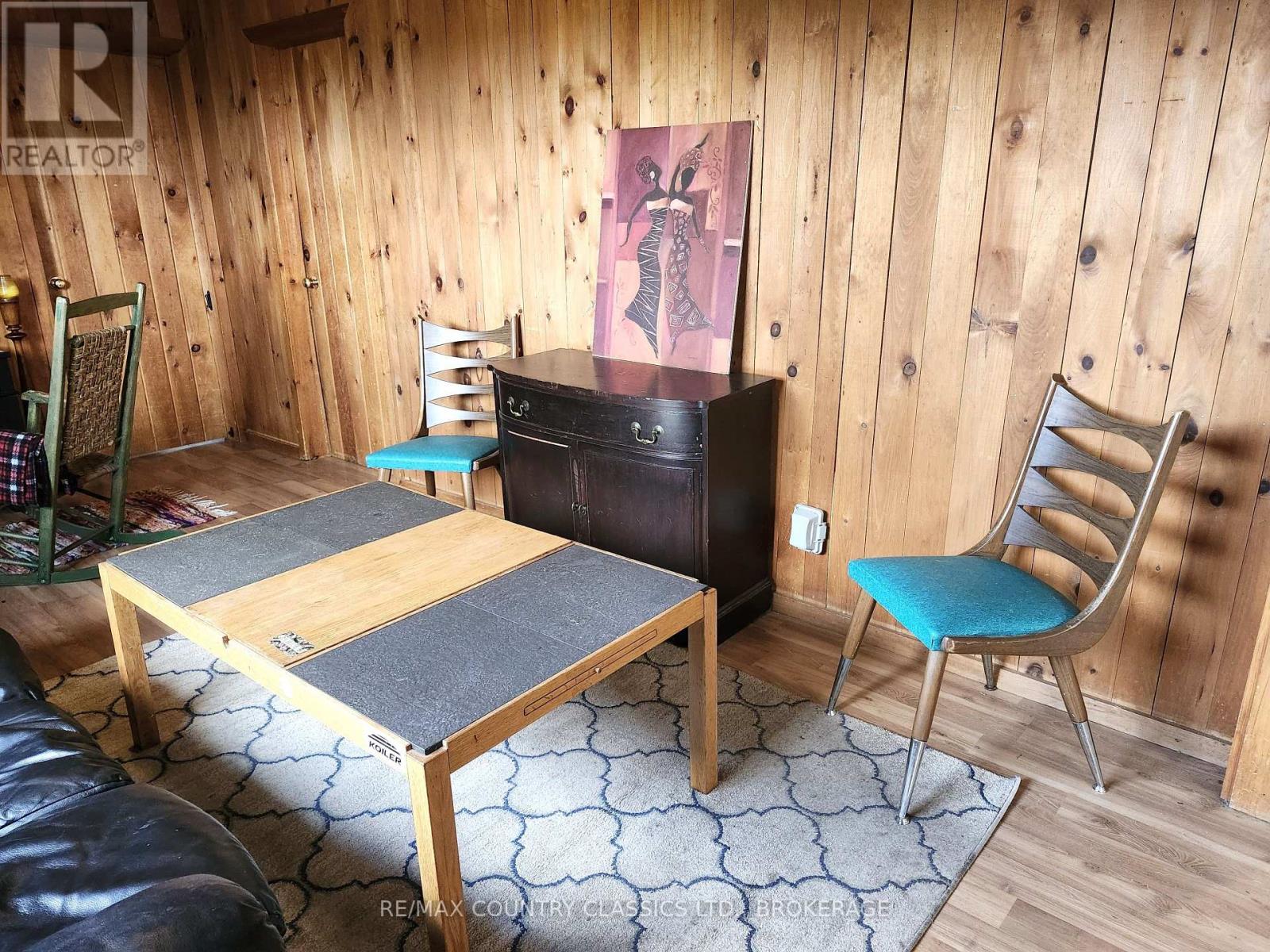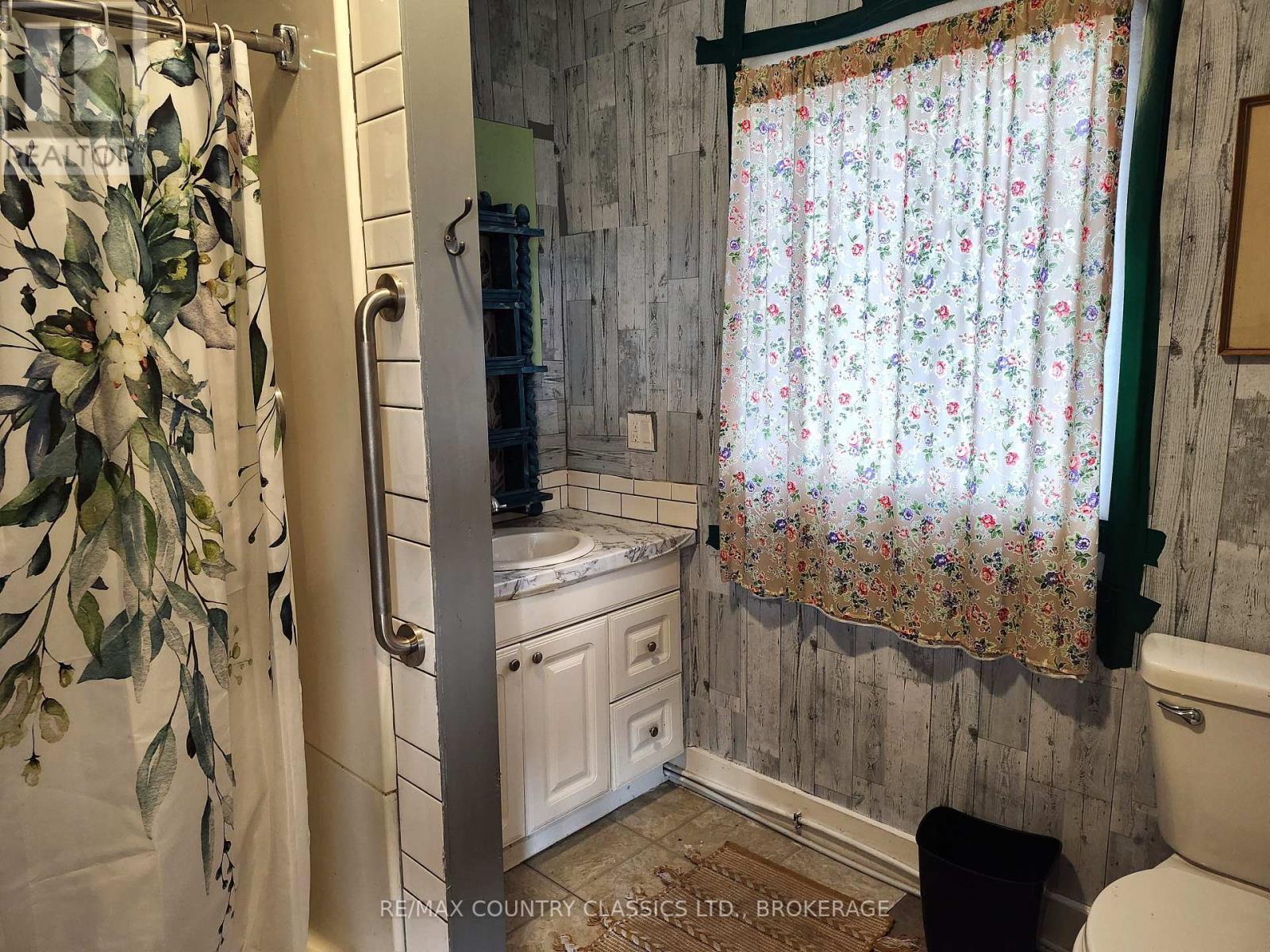2 Bedroom
1 Bathroom
700 - 1100 sqft
Bungalow
Fireplace
Baseboard Heaters
$198,000
This is exactly the kind of property that comes to mind when you think of rural living...perfectly level, house set at the back of the lot for ultimate privacy, a peek at neighboring pastural land through stately maple trees fringing the property plus easy access off a paved township road. Featured is a 936 sq.' two bedroom handy person house near Ardoch with kitchen, living room, laundry room & 3-piece bathroom plus 2009 septic system (pumped 2023); drilled well (2009 well report), submersible pump installed in 2014; a few newer windows; breakers (panel box); woodstove & electric baseboard heat. This would be an ideal off water cottage with nearby public lake accesses on Malcolm, Pine & Kashwakamak Lakes, for example, or, as a starter home for a small family. Roll up your sleeves and make this house deserving of its beautiful lot! (id:49269)
Property Details
|
MLS® Number
|
X12143628 |
|
Property Type
|
Single Family |
|
Community Name
|
Frontenac North |
|
AmenitiesNearBy
|
Place Of Worship |
|
CommunityFeatures
|
School Bus |
|
EquipmentType
|
None |
|
Features
|
Level Lot, Wooded Area, Partially Cleared, Level, Carpet Free |
|
ParkingSpaceTotal
|
6 |
|
RentalEquipmentType
|
None |
|
Structure
|
Deck |
|
ViewType
|
View |
Building
|
BathroomTotal
|
1 |
|
BedroomsAboveGround
|
2 |
|
BedroomsTotal
|
2 |
|
Age
|
51 To 99 Years |
|
Appliances
|
Water Heater, Furniture, Refrigerator |
|
ArchitecturalStyle
|
Bungalow |
|
ConstructionStyleAttachment
|
Detached |
|
ExteriorFinish
|
Wood |
|
FireProtection
|
Smoke Detectors |
|
FireplacePresent
|
Yes |
|
FireplaceType
|
Free Standing Metal |
|
FlooringType
|
Laminate, Vinyl |
|
FoundationType
|
Concrete |
|
HeatingFuel
|
Electric |
|
HeatingType
|
Baseboard Heaters |
|
StoriesTotal
|
1 |
|
SizeInterior
|
700 - 1100 Sqft |
|
Type
|
House |
|
UtilityWater
|
Drilled Well |
Parking
Land
|
AccessType
|
Year-round Access |
|
Acreage
|
No |
|
LandAmenities
|
Place Of Worship |
|
Sewer
|
Septic System |
|
SizeDepth
|
171 Ft ,10 In |
|
SizeFrontage
|
185 Ft |
|
SizeIrregular
|
185 X 171.9 Ft |
|
SizeTotalText
|
185 X 171.9 Ft |
|
ZoningDescription
|
Rural |
Rooms
| Level |
Type |
Length |
Width |
Dimensions |
|
Main Level |
Living Room |
6.4 m |
2.95 m |
6.4 m x 2.95 m |
|
Main Level |
Kitchen |
4.27 m |
2.74 m |
4.27 m x 2.74 m |
|
Main Level |
Primary Bedroom |
4.88 m |
2.77 m |
4.88 m x 2.77 m |
|
Main Level |
Bedroom 2 |
2.39 m |
3 m |
2.39 m x 3 m |
|
Main Level |
Laundry Room |
2.01 m |
1.73 m |
2.01 m x 1.73 m |
|
Main Level |
Bathroom |
2.16 m |
2.79 m |
2.16 m x 2.79 m |
Utilities
|
Wireless
|
Available |
|
Electricity Connected
|
Connected |
|
Telephone
|
Nearby |
https://www.realtor.ca/real-estate/28302103/5853-hwy-506-north-frontenac-frontenac-north-frontenac-north






















