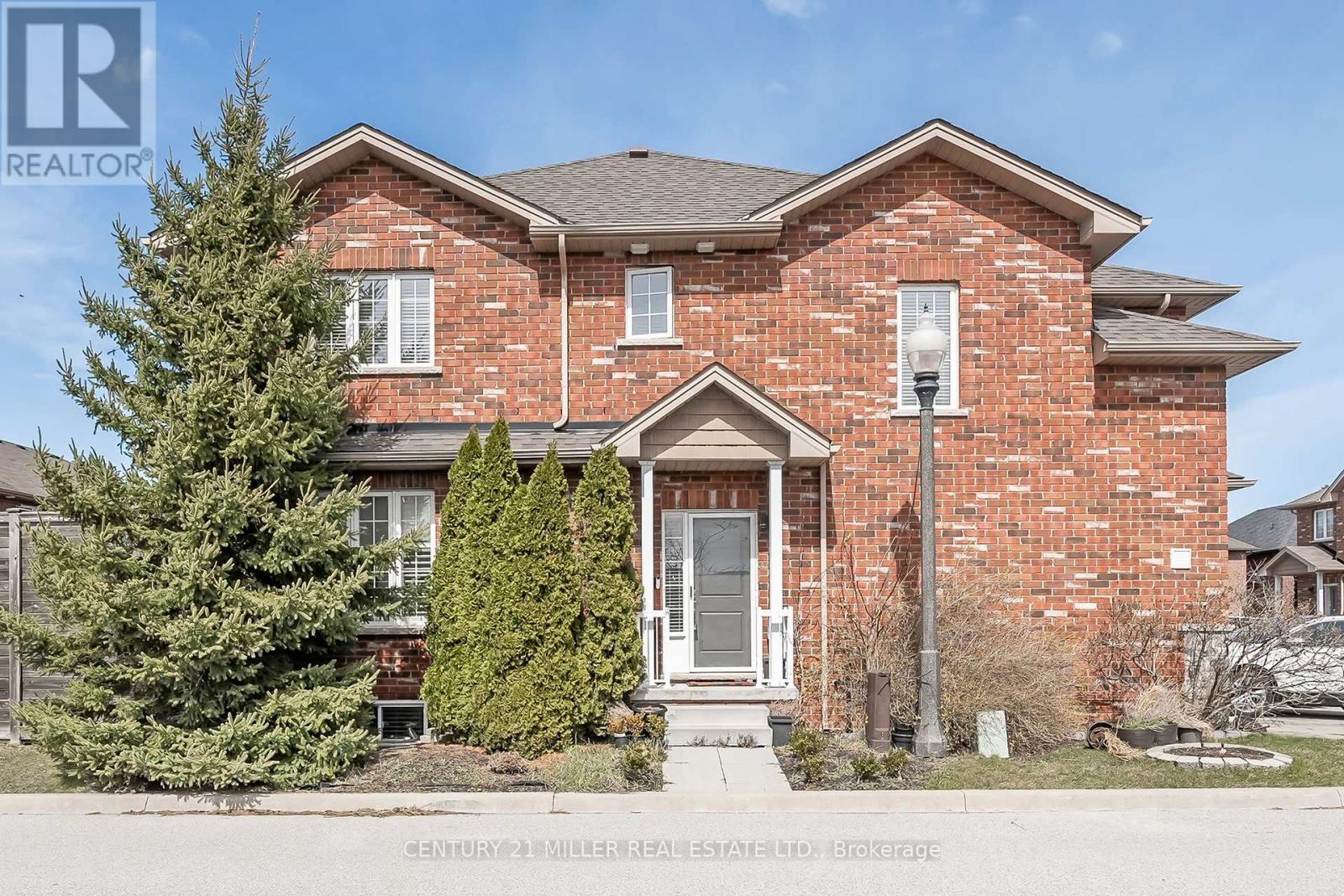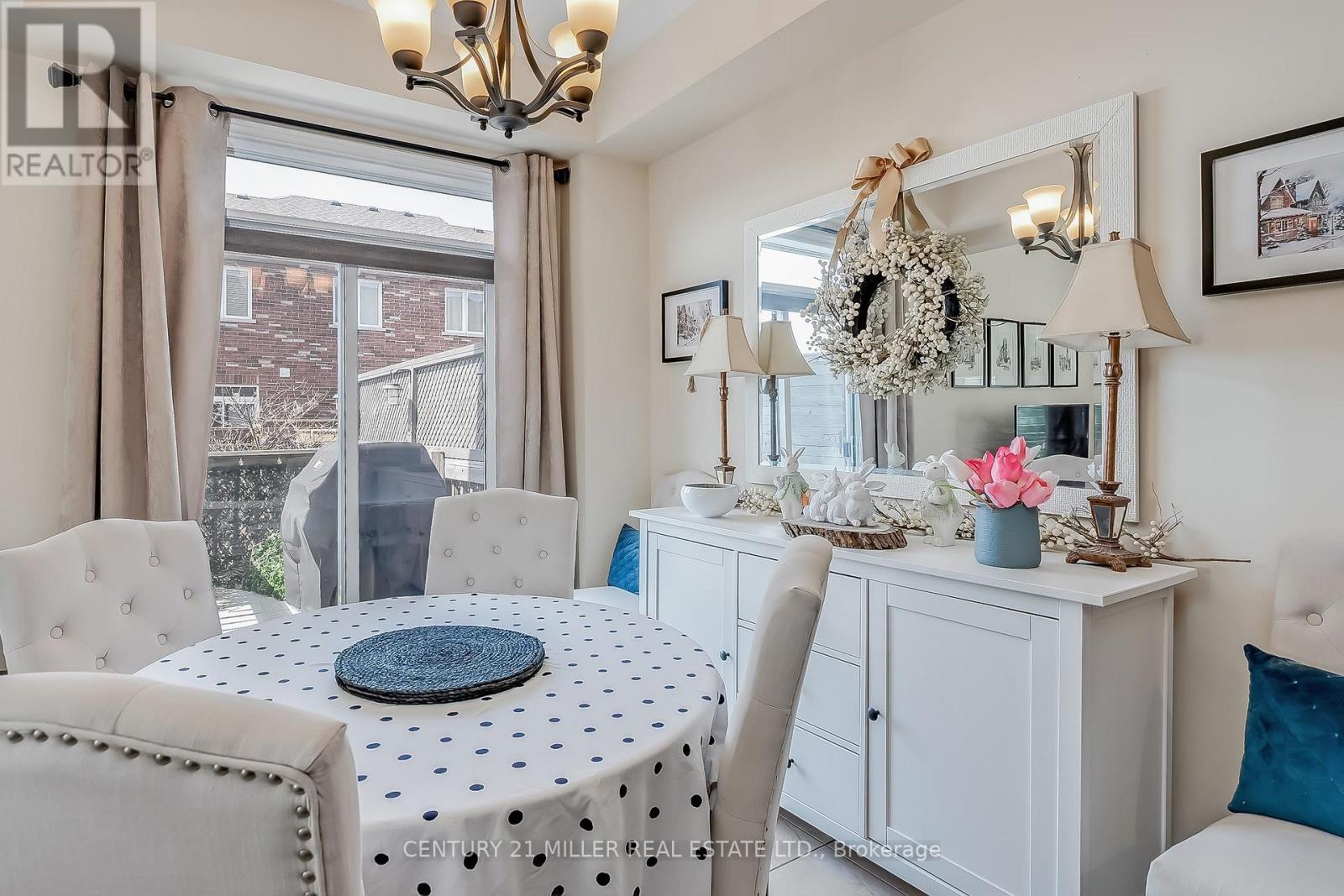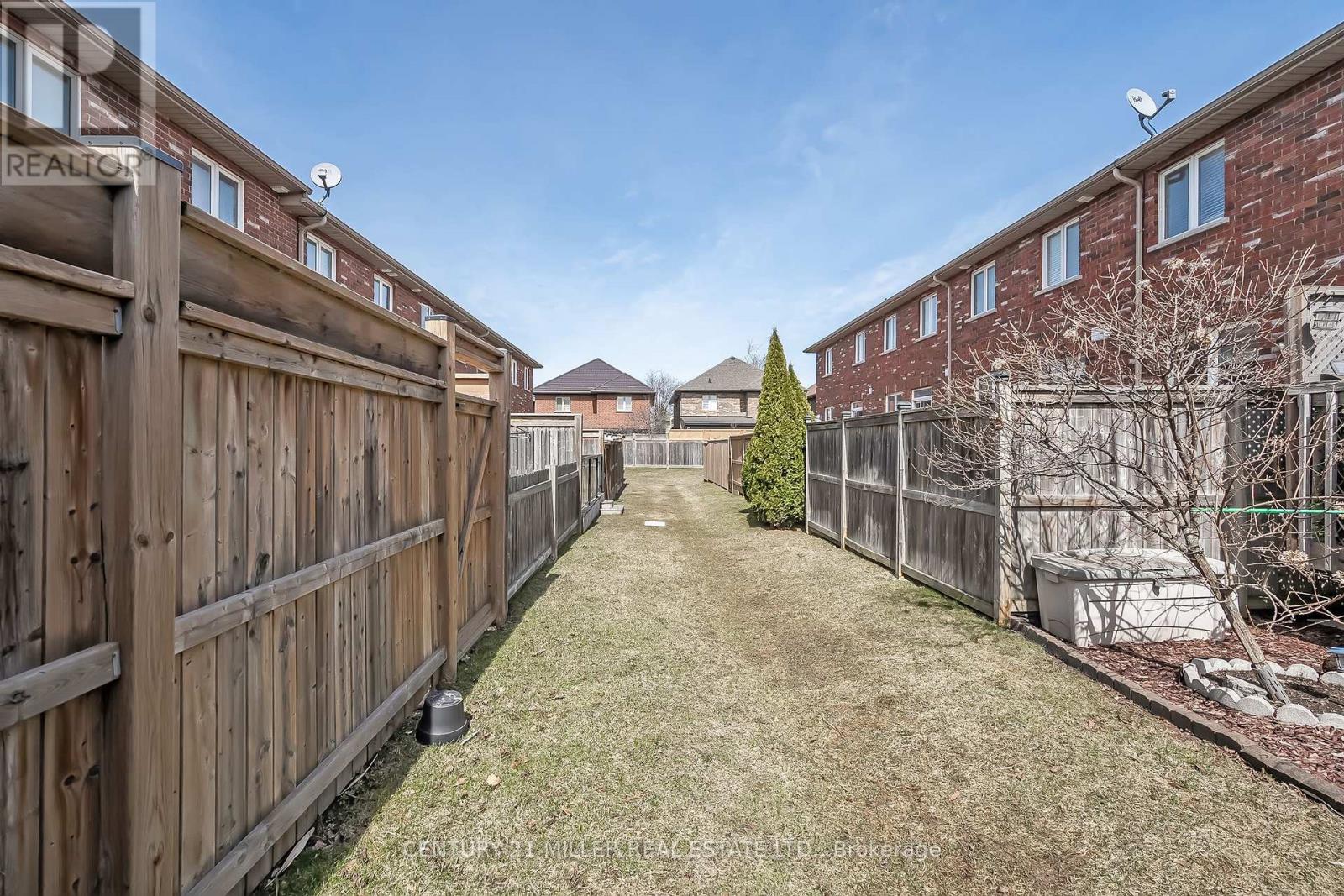416-218-8800
admin@hlfrontier.com
19 - 45 Seabreeze Crescent Hamilton (Lakeshore), Ontario L8E 5C8
3 Bedroom
3 Bathroom
1100 - 1500 sqft
Central Air Conditioning
Forced Air
$749,000
Bright end-unit townhouse close the lake in Stoney Creek. Main floor has 9' ceiling height, hardwood floors, eat-in kitchen and comfortable living area. Walkout to back deck and yard. Inside access to garage. Rare and very useful den in split level between main and second levels. Second level has 3 generous bedrooms and two full baths. Laundry in basement. Private road fee of $149. Front yard patio stones offer potential for second outdoor parking spot. Plenty of visitor parking. Great starter, downsize or investment. (id:49269)
Property Details
| MLS® Number | X12144081 |
| Property Type | Single Family |
| Community Name | Lakeshore |
| ParkingSpaceTotal | 2 |
| Structure | Patio(s) |
Building
| BathroomTotal | 3 |
| BedroomsAboveGround | 3 |
| BedroomsTotal | 3 |
| Age | 6 To 15 Years |
| Appliances | Window Coverings |
| BasementDevelopment | Unfinished |
| BasementType | Full (unfinished) |
| ConstructionStyleAttachment | Attached |
| CoolingType | Central Air Conditioning |
| ExteriorFinish | Brick |
| FoundationType | Poured Concrete |
| HalfBathTotal | 1 |
| HeatingFuel | Natural Gas |
| HeatingType | Forced Air |
| StoriesTotal | 2 |
| SizeInterior | 1100 - 1500 Sqft |
| Type | Row / Townhouse |
| UtilityWater | Municipal Water |
Parking
| Attached Garage | |
| Garage |
Land
| Acreage | No |
| Sewer | Sanitary Sewer |
| SizeDepth | 83 Ft ,8 In |
| SizeFrontage | 24 Ft ,10 In |
| SizeIrregular | 24.9 X 83.7 Ft |
| SizeTotalText | 24.9 X 83.7 Ft|under 1/2 Acre |
| SurfaceWater | Lake/pond |
| ZoningDescription | Rm3-28 |
Rooms
| Level | Type | Length | Width | Dimensions |
|---|---|---|---|---|
| Second Level | Primary Bedroom | 5.16 m | 3.25 m | 5.16 m x 3.25 m |
| Second Level | Bedroom 2 | 4.14 m | 2.77 m | 4.14 m x 2.77 m |
| Second Level | Bedroom 3 | 3.33 m | 2.69 m | 3.33 m x 2.69 m |
| Second Level | Den | 2.34 m | 2.21 m | 2.34 m x 2.21 m |
| Basement | Laundry Room | 6.68 m | 5.59 m | 6.68 m x 5.59 m |
| Main Level | Foyer | 2.24 m | 1.7 m | 2.24 m x 1.7 m |
| Main Level | Kitchen | 3.53 m | 2.72 m | 3.53 m x 2.72 m |
| Main Level | Living Room | 5.72 m | 2.72 m | 5.72 m x 2.72 m |
| Main Level | Dining Room | 3.2 m | 2.9 m | 3.2 m x 2.9 m |
https://www.realtor.ca/real-estate/28303379/19-45-seabreeze-crescent-hamilton-lakeshore-lakeshore
Interested?
Contact us for more information
























