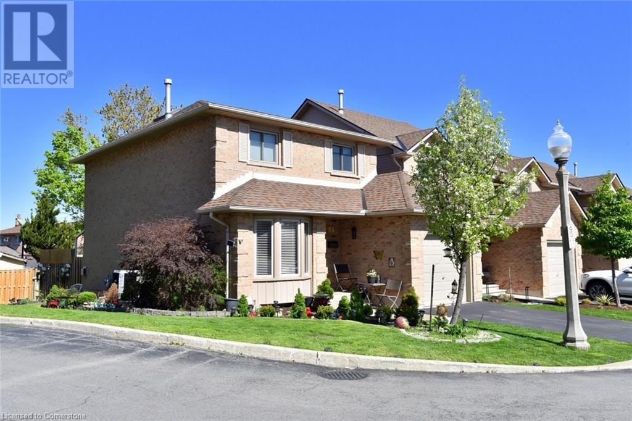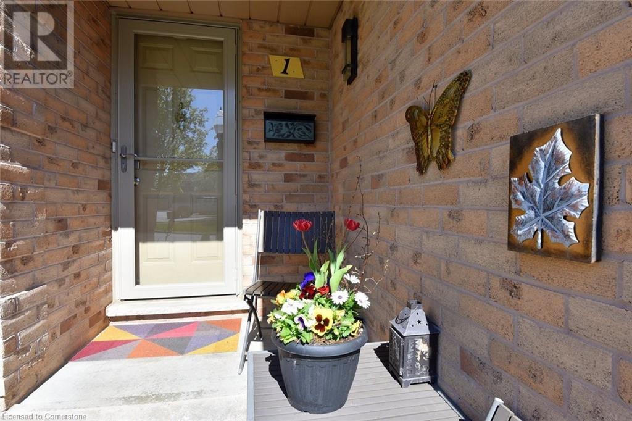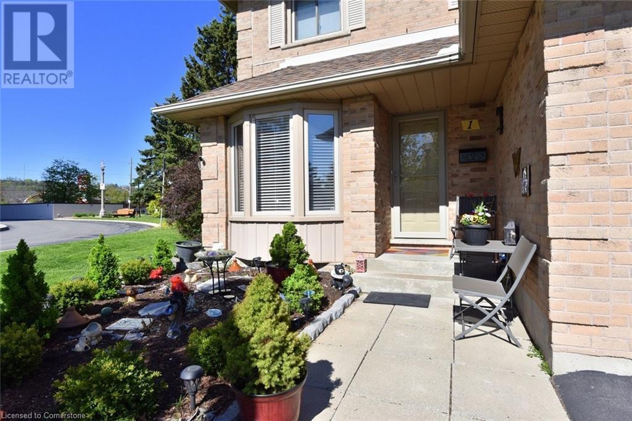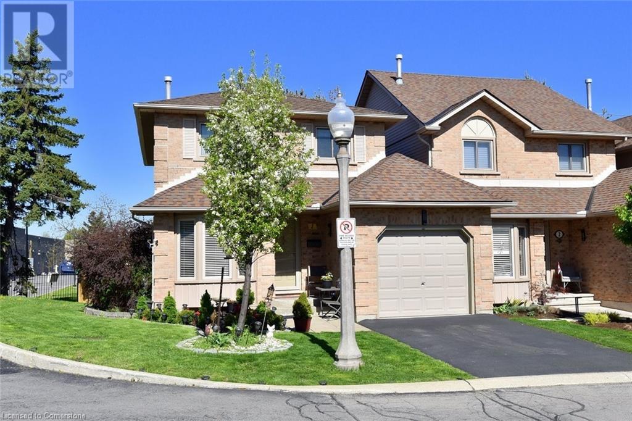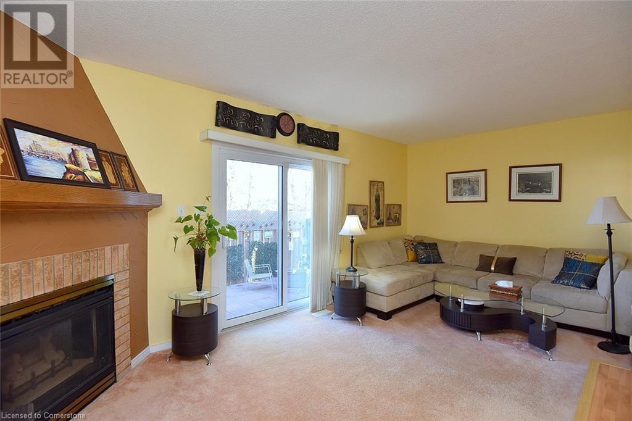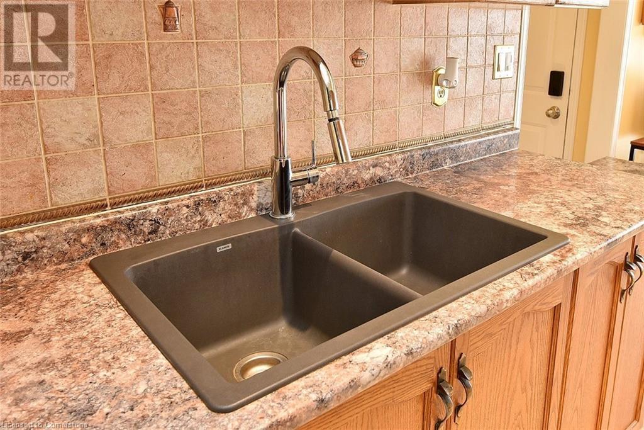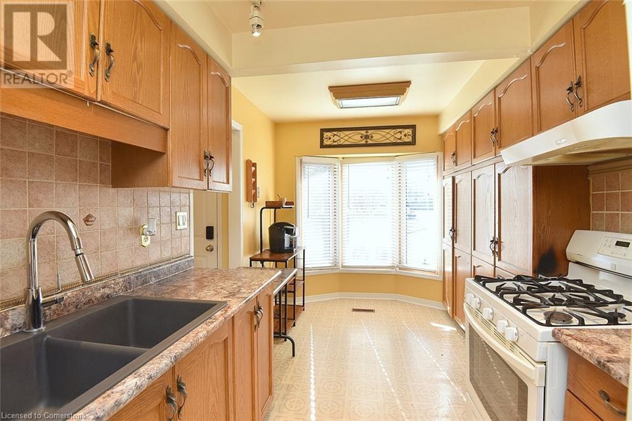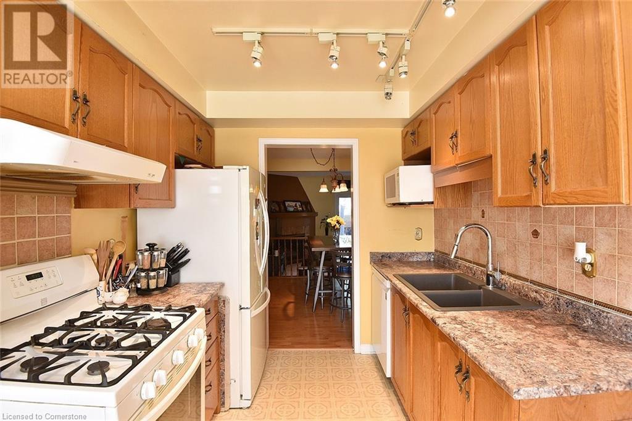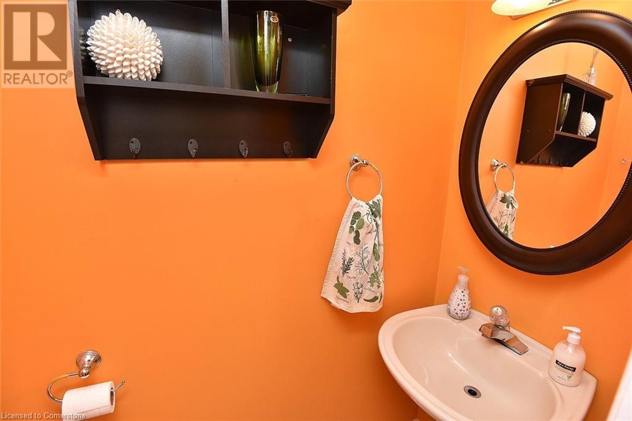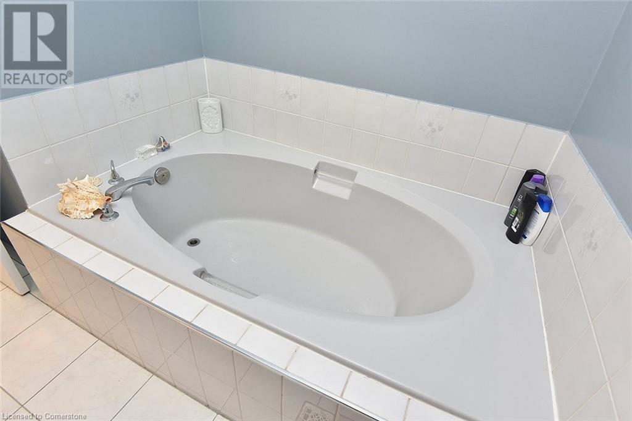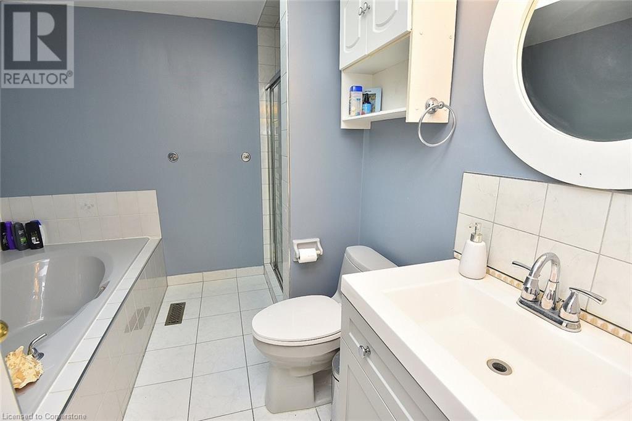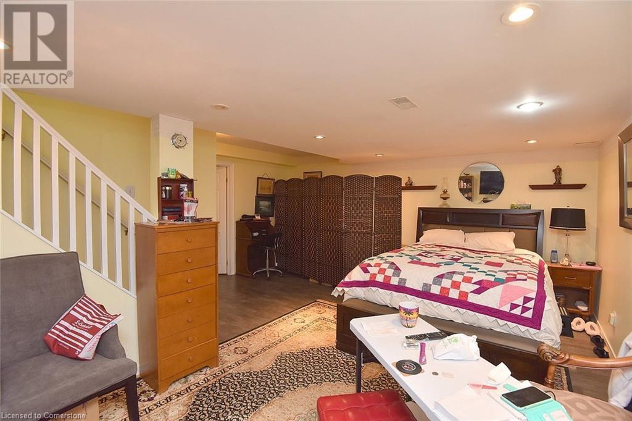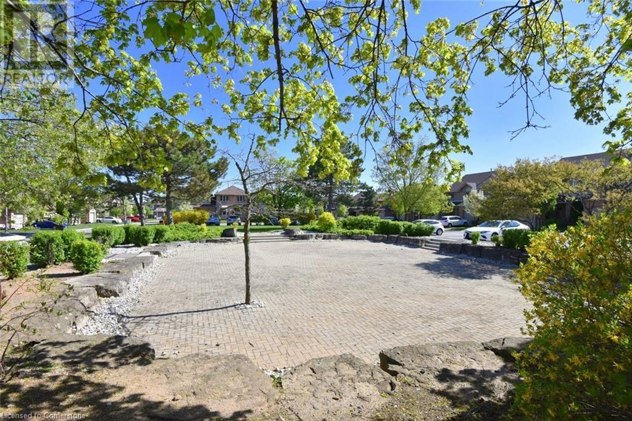503 Highway 8 Highway Unit# 1 Stoney Creek, Ontario L8G 5E2
$639,900Maintenance, Insurance, Water, Parking
$420 Monthly
Maintenance, Insurance, Water, Parking
$420 MonthlyBright & Beautiful Townhouse in Prime Location! Welcome to this sun-filled 3-bedroom, 2.5-bath end unit townhouse offering a fantastic layout perfect for family living. Enjoy the privacy of a unit that's only attached at the garage, which includes convenient inside access and a separate entry to the fully fenced back patio—ideal for entertaining or relaxing in the lovely garden setting. The main living room features a cozy gas fireplace and sliding doors that open to your private, sun-soaked yard. Two skylights flood the home with natural light—one on the upper landing and another in the spacious main bathroom. The professionally finished basement adds valuable living space with an egress window, 2-piece powder room, and a separate walk-in shower. Don't miss this bright and cheerful home with excellent flow, a 1-car garage, and thoughtful touches throughout! (id:49269)
Property Details
| MLS® Number | 40724332 |
| Property Type | Single Family |
| AmenitiesNearBy | Place Of Worship, Schools, Shopping |
| Features | Skylight |
| ParkingSpaceTotal | 2 |
Building
| BathroomTotal | 4 |
| BedroomsAboveGround | 3 |
| BedroomsTotal | 3 |
| Appliances | Dishwasher, Dryer, Refrigerator, Stove, Washer |
| ArchitecturalStyle | 2 Level |
| BasementDevelopment | Finished |
| BasementType | Full (finished) |
| ConstructionStyleAttachment | Attached |
| CoolingType | Central Air Conditioning |
| ExteriorFinish | Brick, Vinyl Siding |
| FireplacePresent | Yes |
| FireplaceTotal | 1 |
| FoundationType | Poured Concrete |
| HalfBathTotal | 3 |
| HeatingFuel | Natural Gas |
| HeatingType | Forced Air |
| StoriesTotal | 2 |
| SizeInterior | 1871 Sqft |
| Type | Row / Townhouse |
| UtilityWater | Municipal Water |
Parking
| Attached Garage |
Land
| AccessType | Highway Access |
| Acreage | No |
| LandAmenities | Place Of Worship, Schools, Shopping |
| Sewer | Municipal Sewage System |
| SizeTotalText | Unknown |
| ZoningDescription | Rm3 |
Rooms
| Level | Type | Length | Width | Dimensions |
|---|---|---|---|---|
| Second Level | 4pc Bathroom | 8'11'' x 8'3'' | ||
| Second Level | Bedroom | 11'8'' x 10'2'' | ||
| Second Level | Bedroom | 11'7'' x 10'1'' | ||
| Second Level | Primary Bedroom | 16'0'' x 10'10'' | ||
| Lower Level | Utility Room | 6'2'' x 5'1'' | ||
| Lower Level | Laundry Room | 11'2'' x 6'10'' | ||
| Lower Level | 1pc Bathroom | 5'5'' x 2'8'' | ||
| Lower Level | 2pc Bathroom | 6'7'' x 2'10'' | ||
| Lower Level | Family Room | 18'7'' x 13'7'' | ||
| Main Level | 2pc Bathroom | 6'5'' x 2'6'' | ||
| Main Level | Eat In Kitchen | 13'6'' x 8'1'' | ||
| Main Level | Dining Room | 12'0'' x 9'11'' | ||
| Main Level | Living Room | 19'5'' x 10'7'' |
https://www.realtor.ca/real-estate/28305348/503-highway-8-highway-unit-1-stoney-creek
Interested?
Contact us for more information


