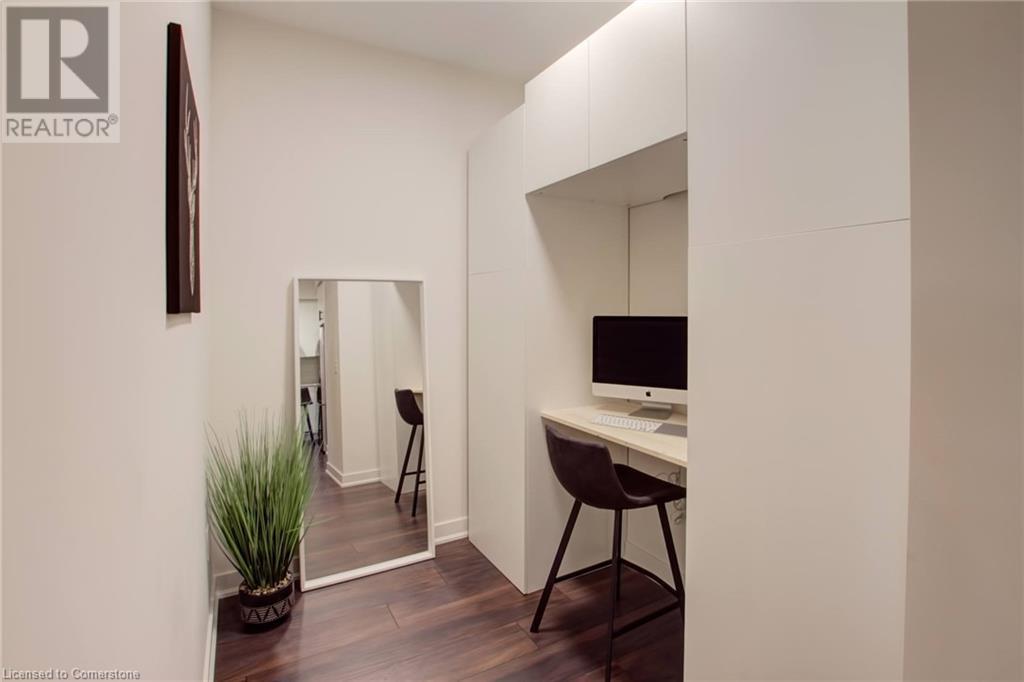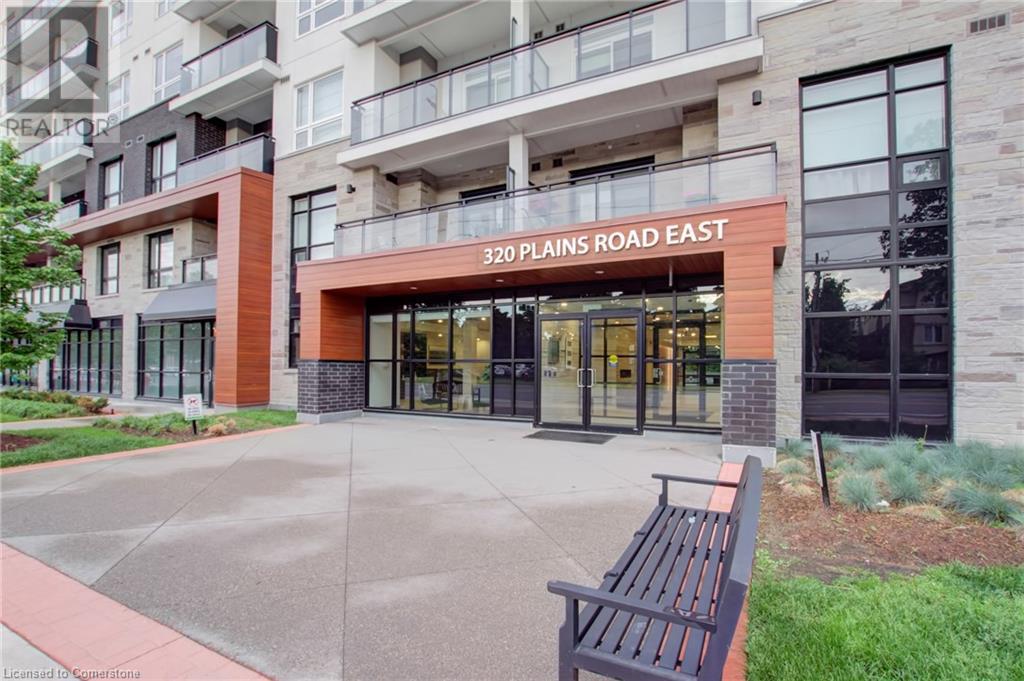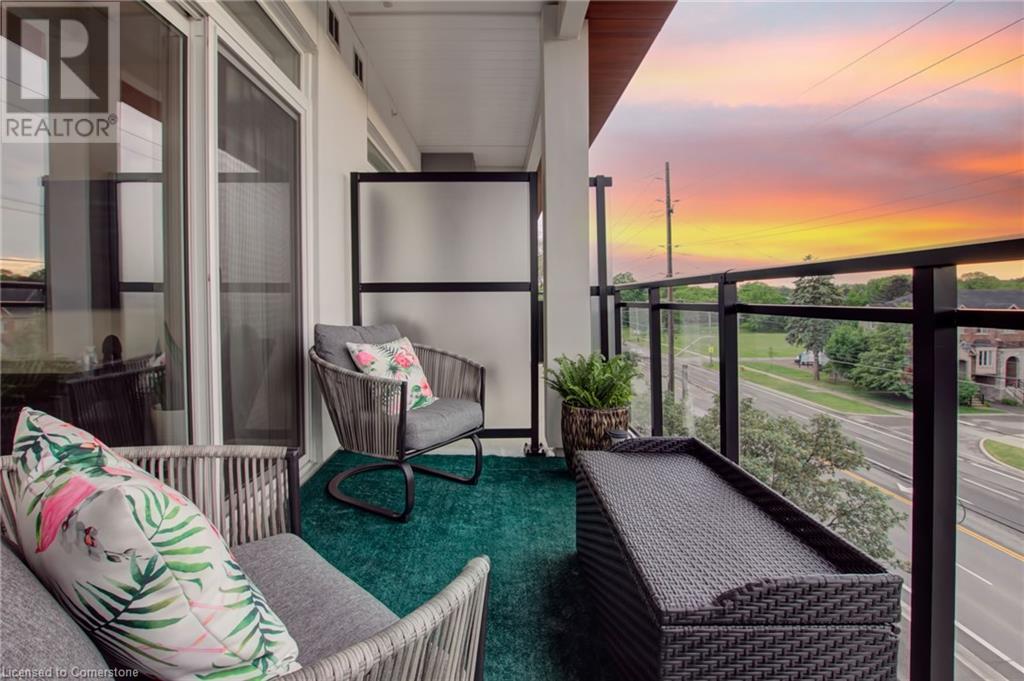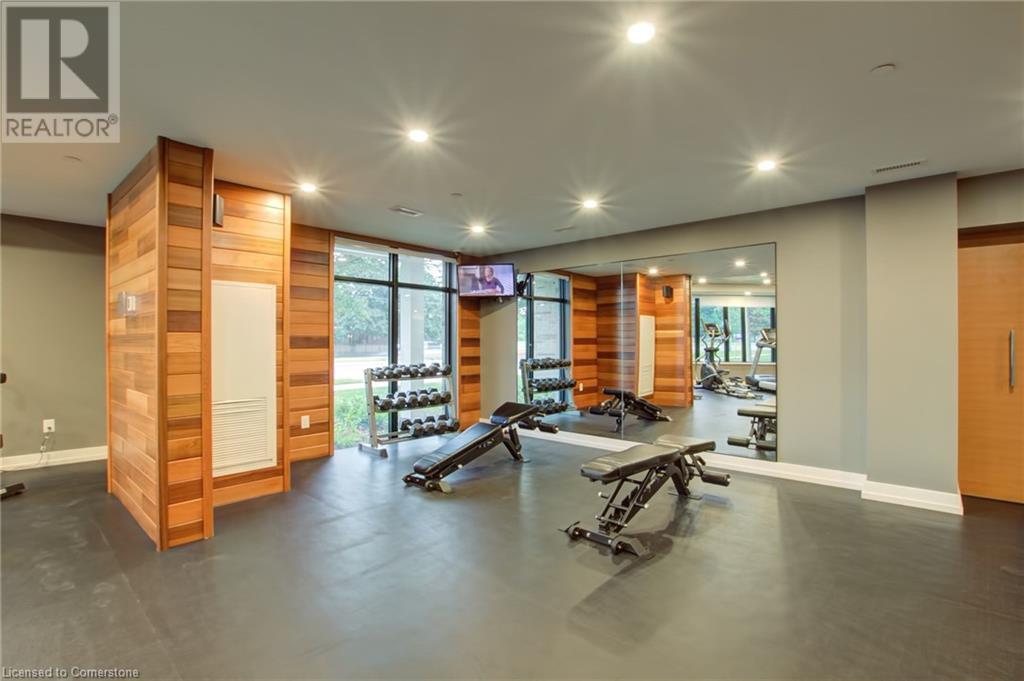320 Plains Road E Unit# 414 Burlington, Ontario L7T 0C1
$539,000Maintenance, Insurance, Heat, Landscaping
$623.99 Monthly
Maintenance, Insurance, Heat, Landscaping
$623.99 MonthlyCheck out this amazing unit in the Trendy Affinity Condos! Living room, bedroom and terrace offer amazing sunset views of the Escarpment! upgrades in this lovely high ceiling 1bdrm w den/workspace and 3pc bathroom. In suite laundry, master bedroom closet organizer. Large designer look kitchen area, loads of counter & cupboard space with adjacent bright living room perfect for entertaining. Newly replaced expanded quartz black island counter top with seating for 4-6 great for cooking and entertaining. Brand new stylish cabinet and door black hardware. Matching new quartz black counter in 3pc bathroom with stand up upgraded shower and tiled bathroom. Brand new fashionable black light fixtures throughout. TWO owned side-by-side underground parking spaces!! Loads of building amenities roof top patio with lounge area with fireplaces and barbeques. Work out gym with quality equipment, workout and yoga room. Party/games room, conference room, lots of visitor parking with an electric car charger station available. Unit locker is owned and located on the same level, convenient for storage. Providing modern living in the vibrant Aldershot neighbourhood! Located near GO Station, major highways, the downtown core, shopping and more! Lock-and-leave lifestyle perfect for busy professionals or empty-nesters. (id:49269)
Property Details
| MLS® Number | 40728303 |
| Property Type | Single Family |
| AmenitiesNearBy | Hospital, Marina, Park, Place Of Worship, Public Transit, Schools, Shopping |
| EquipmentType | Other |
| Features | Balcony, Automatic Garage Door Opener |
| ParkingSpaceTotal | 2 |
| RentalEquipmentType | Other |
| StorageType | Locker |
Building
| BathroomTotal | 1 |
| BedroomsAboveGround | 1 |
| BedroomsBelowGround | 1 |
| BedroomsTotal | 2 |
| Amenities | Exercise Centre, Party Room |
| Appliances | Dishwasher, Dryer, Refrigerator, Stove, Window Coverings, Garage Door Opener |
| BasementType | None |
| ConstructedDate | 2019 |
| ConstructionStyleAttachment | Attached |
| CoolingType | Central Air Conditioning |
| ExteriorFinish | Brick Veneer, Stone, Stucco |
| Fixture | Ceiling Fans |
| HeatingFuel | Natural Gas |
| HeatingType | Heat Pump |
| StoriesTotal | 1 |
| SizeInterior | 690 Sqft |
| Type | Apartment |
| UtilityWater | Municipal Water |
Parking
| Underground | |
| Visitor Parking |
Land
| AccessType | Road Access, Highway Access |
| Acreage | No |
| LandAmenities | Hospital, Marina, Park, Place Of Worship, Public Transit, Schools, Shopping |
| Sewer | Municipal Sewage System |
| SizeTotalText | Unknown |
| ZoningDescription | Mxg |
Rooms
| Level | Type | Length | Width | Dimensions |
|---|---|---|---|---|
| Main Level | Laundry Room | Measurements not available | ||
| Main Level | 3pc Bathroom | Measurements not available | ||
| Main Level | Kitchen | 12'2'' x 12'2'' | ||
| Main Level | Living Room | 12'2'' x 12'2'' | ||
| Main Level | Den | 9'2'' x 6'1'' | ||
| Main Level | Primary Bedroom | 12'2'' x 12'0'' |
https://www.realtor.ca/real-estate/28306214/320-plains-road-e-unit-414-burlington
Interested?
Contact us for more information









































