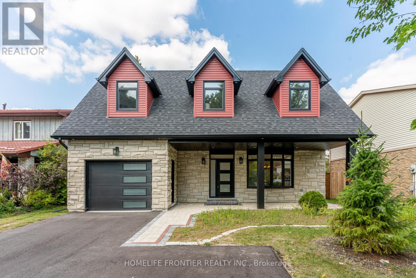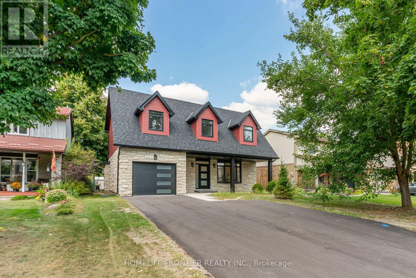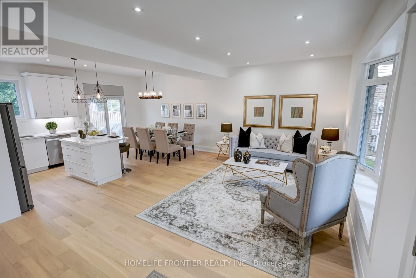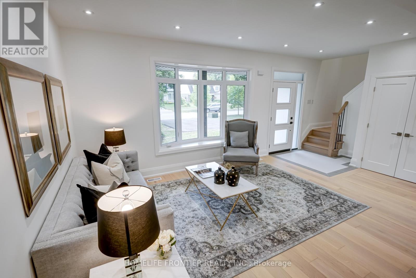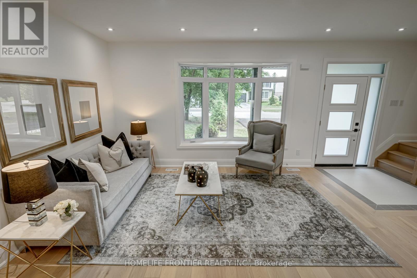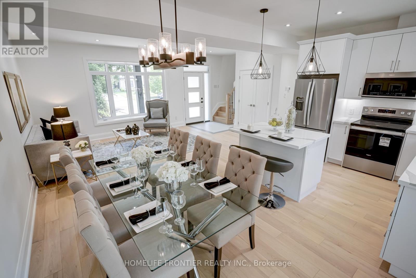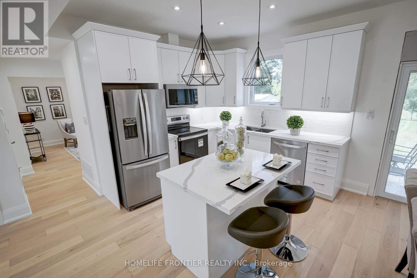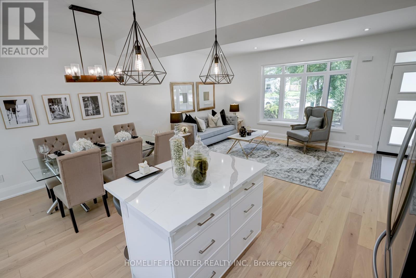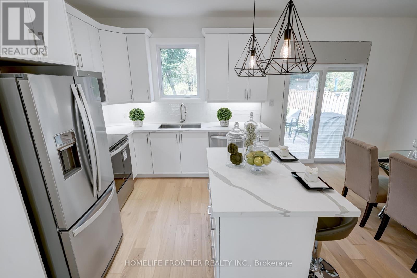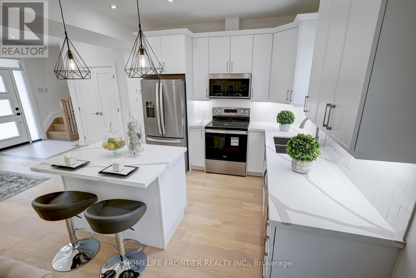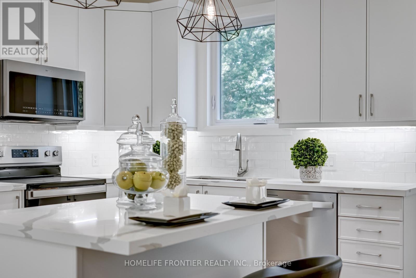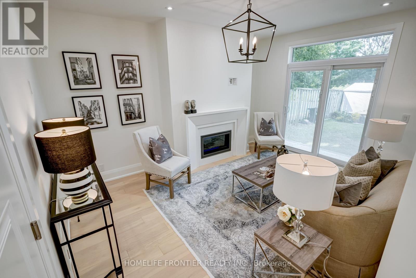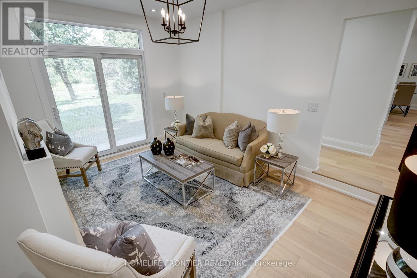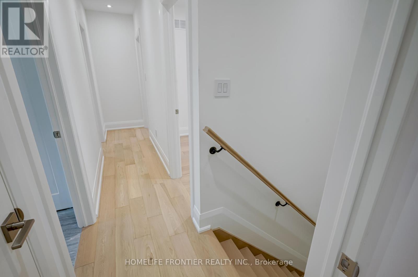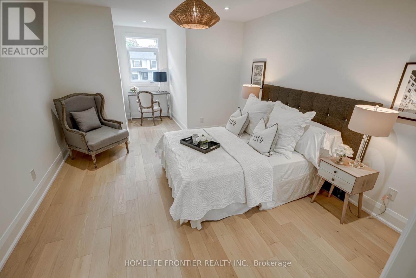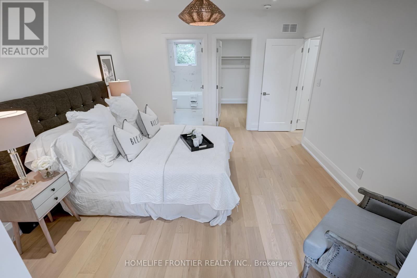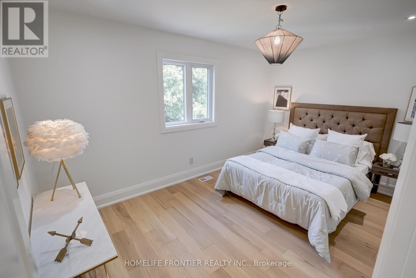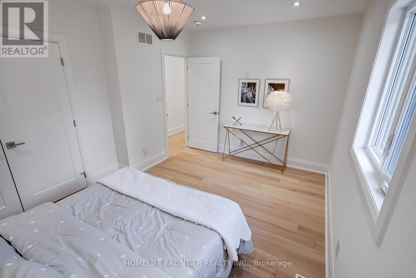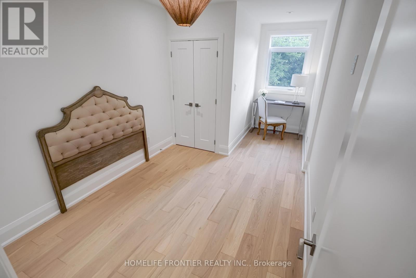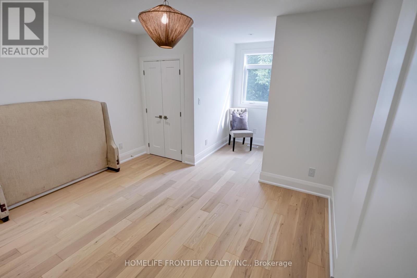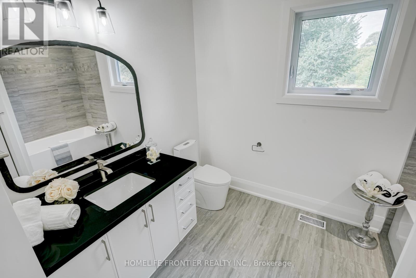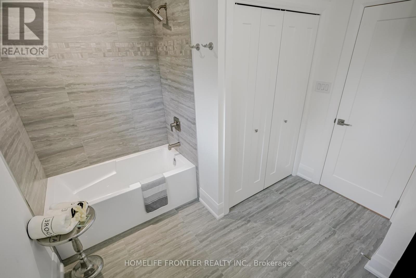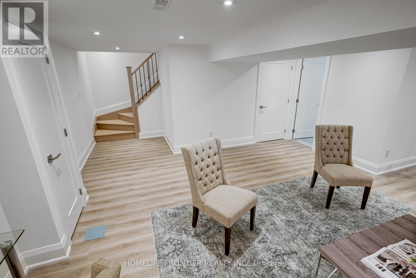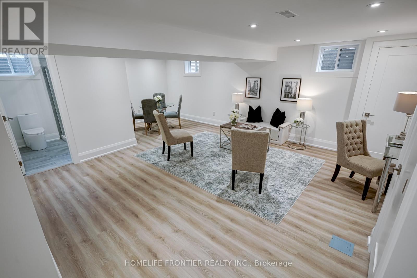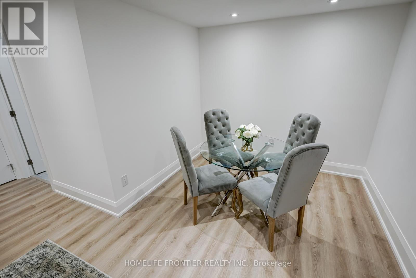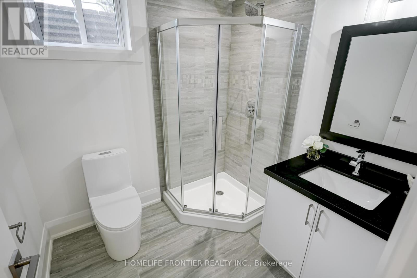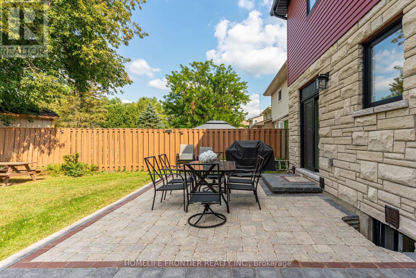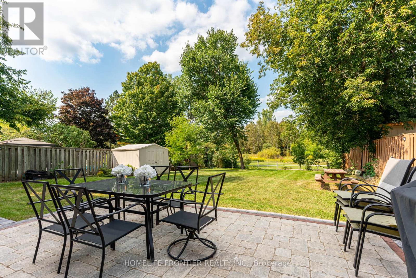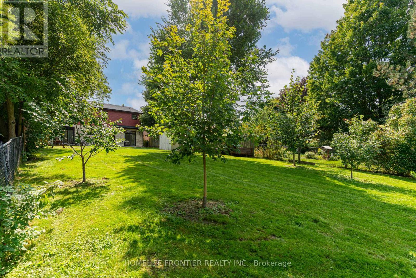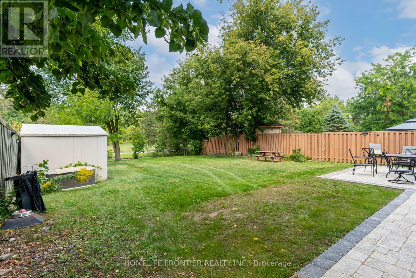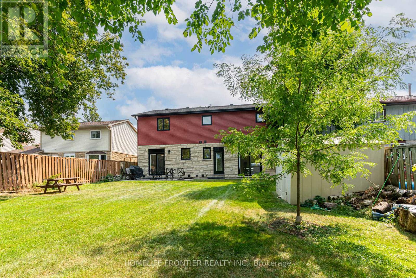4 Bedroom
4 Bathroom
2500 - 3000 sqft
Fireplace
Central Air Conditioning
Forced Air
$1,298,000
Beautiful 2.5-year-old custom-built home offering approx 2,600 sq ft above grade plus a fully finished basement, situated on a deep private lot backing onto greenspace, forest, walking trails and tennis courts. Designed with exceptional quality and craftsmanship, this home features high ceilings, hardwood floors and pot lights throughout.The open-concept custom kitchen is equipped with quartz countertops, ceramic backsplash, center island and stainless steel appliances, perfect for both entertaining and everyday living. Cozy family room offers a gas fireplace and a lovely view of the private backyard. Enjoy the convenience of two laundry areas (2nd floor and basement) and a thoughtfully designed layout that blends luxury with functionality. A rare opportunity to live in a quality-built home surrounded by nature, yet close to top schools, parks, and all major amenities. (id:49269)
Property Details
|
MLS® Number
|
N12145682 |
|
Property Type
|
Single Family |
|
Community Name
|
Mt Albert |
|
ParkingSpaceTotal
|
7 |
Building
|
BathroomTotal
|
4 |
|
BedroomsAboveGround
|
4 |
|
BedroomsTotal
|
4 |
|
Age
|
0 To 5 Years |
|
Appliances
|
Dishwasher, Dryer, Water Heater, Humidifier, Microwave, Stove, Washer, Water Softener, Refrigerator |
|
BasementDevelopment
|
Finished |
|
BasementType
|
N/a (finished) |
|
ConstructionStyleAttachment
|
Detached |
|
CoolingType
|
Central Air Conditioning |
|
ExteriorFinish
|
Brick, Vinyl Siding |
|
FireplacePresent
|
Yes |
|
FlooringType
|
Hardwood |
|
FoundationType
|
Concrete |
|
HalfBathTotal
|
1 |
|
HeatingFuel
|
Natural Gas |
|
HeatingType
|
Forced Air |
|
StoriesTotal
|
2 |
|
SizeInterior
|
2500 - 3000 Sqft |
|
Type
|
House |
|
UtilityWater
|
Municipal Water |
Parking
Land
|
Acreage
|
No |
|
Sewer
|
Sanitary Sewer |
|
SizeDepth
|
189 Ft |
|
SizeFrontage
|
50 Ft |
|
SizeIrregular
|
50 X 189 Ft |
|
SizeTotalText
|
50 X 189 Ft |
|
ZoningDescription
|
Residential |
Rooms
| Level |
Type |
Length |
Width |
Dimensions |
|
Lower Level |
Recreational, Games Room |
7.01 m |
6.15 m |
7.01 m x 6.15 m |
|
Main Level |
Living Room |
7.26 m |
6.1 m |
7.26 m x 6.1 m |
|
Main Level |
Dining Room |
6.1 m |
7.26 m |
6.1 m x 7.26 m |
|
Main Level |
Kitchen |
2.93 m |
2.93 m |
2.93 m x 2.93 m |
|
Main Level |
Family Room |
4.55 m |
3.66 m |
4.55 m x 3.66 m |
|
Upper Level |
Primary Bedroom |
6.38 m |
3.71 m |
6.38 m x 3.71 m |
|
Upper Level |
Bedroom 2 |
4.62 m |
3.38 m |
4.62 m x 3.38 m |
|
Upper Level |
Bedroom 3 |
5.31 m |
4.24 m |
5.31 m x 4.24 m |
|
Upper Level |
Bedroom 4 |
5.31 m |
2.32 m |
5.31 m x 2.32 m |
https://www.realtor.ca/real-estate/28306586/68-shannon-road-east-gwillimbury-mt-albert-mt-albert

