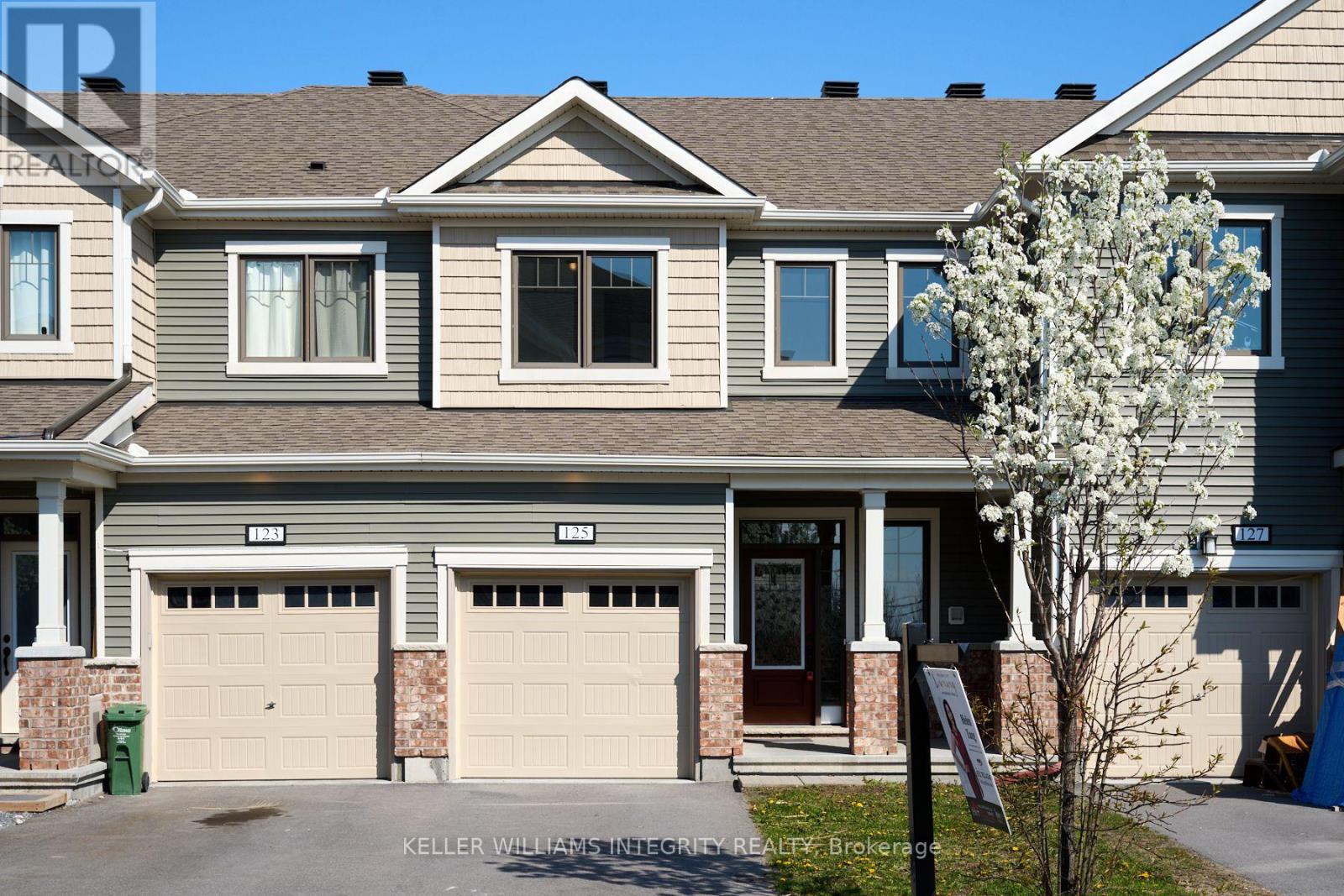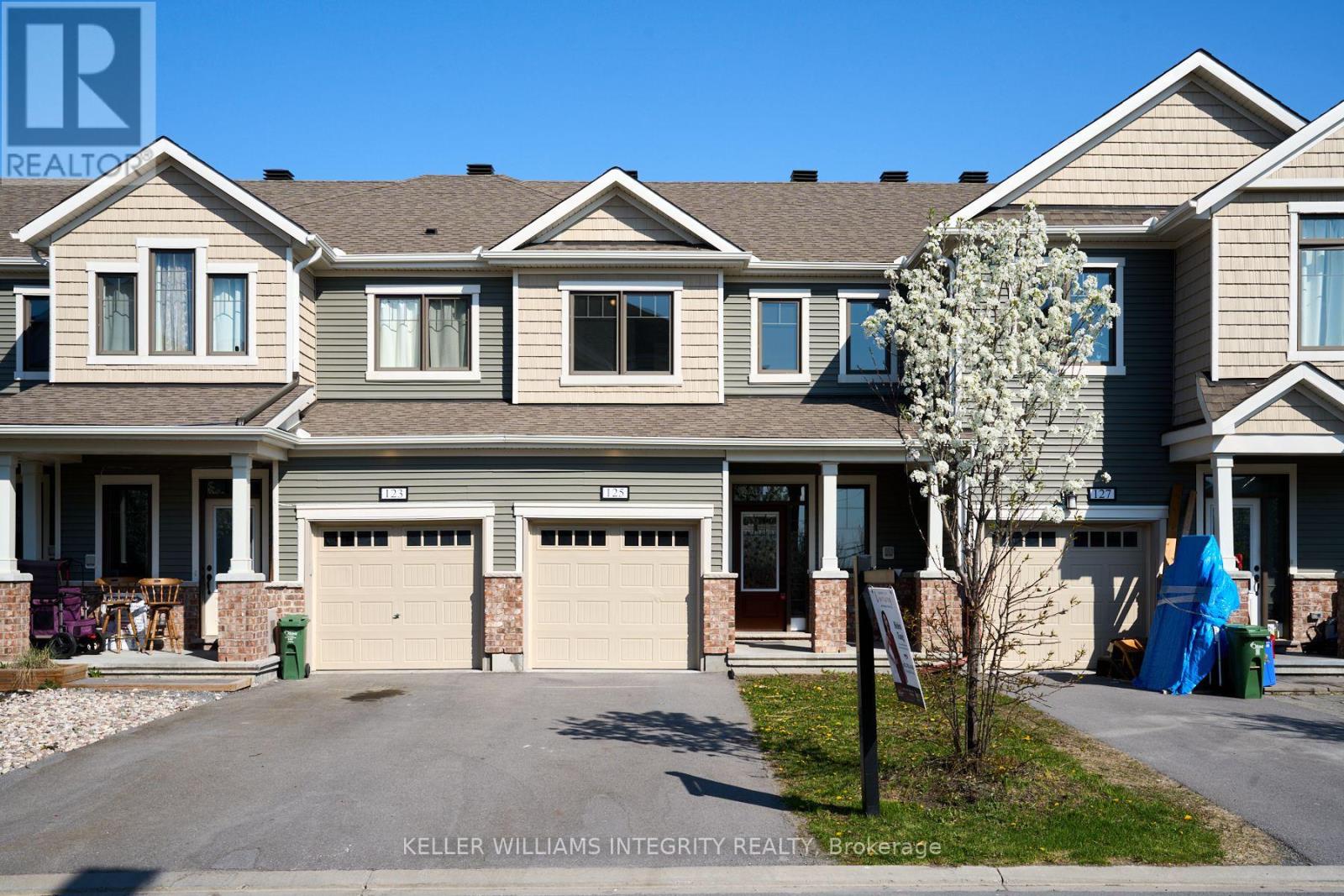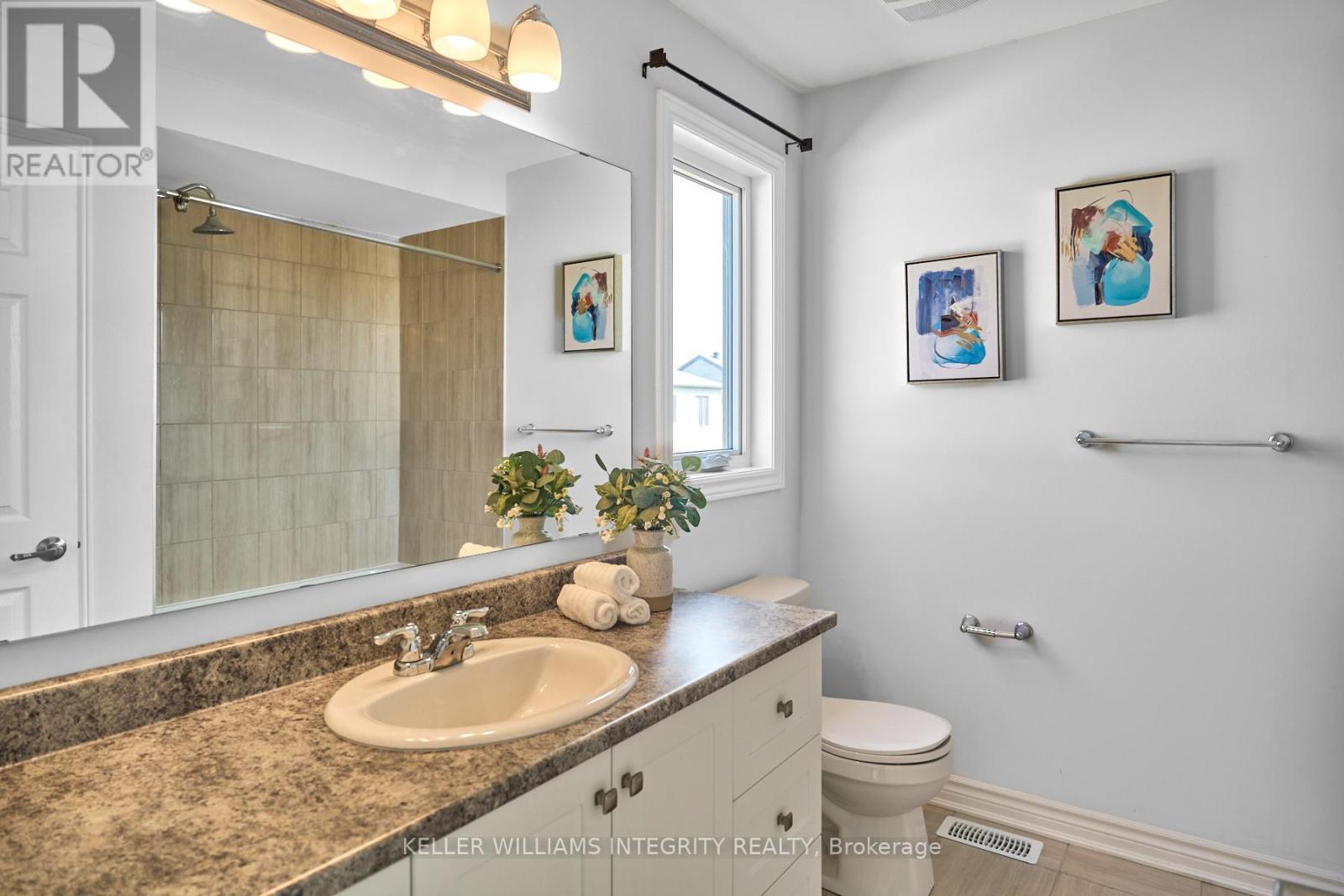3 Bedroom
3 Bathroom
1100 - 1500 sqft
Central Air Conditioning
Forced Air
$619,900
Move-In Ready! This 5-year-old home is located in the highly sought-after community of Kanata South. The main floor features an open-concept layout with a bright living room, dining area, and kitchen - all with durable laminate flooring. The kitchen offers ample PVC cabinetry, a convenient breakfast bar, and access to the fenced backyard through sliding patio doors. A ceramic-tiled entryway and a 2-piece powder room complete the main level. Upstairs, you'll find a spacious primary bedroom with a walk-in closet and a full ensuite bath, along with two additional well-sized bedrooms and a second full bathroom. The basement includes a laundry area and plenty of storage space. Conveniently located close to schools, public transit, restaurants, shopping, parks, and more - this home offers both comfort and convenience! Book your showing today! (id:49269)
Open House
This property has open houses!
Starts at:
2:00 pm
Ends at:
4:00 pm
Property Details
|
MLS® Number
|
X12145840 |
|
Property Type
|
Single Family |
|
Neigbourhood
|
Kanata |
|
Community Name
|
9010 - Kanata - Emerald Meadows/Trailwest |
|
AmenitiesNearBy
|
Park, Public Transit |
|
ParkingSpaceTotal
|
3 |
Building
|
BathroomTotal
|
3 |
|
BedroomsAboveGround
|
3 |
|
BedroomsTotal
|
3 |
|
Age
|
0 To 5 Years |
|
Amenities
|
Fireplace(s) |
|
Appliances
|
Dishwasher, Dryer, Microwave, Stove, Washer, Refrigerator |
|
BasementDevelopment
|
Unfinished |
|
BasementType
|
Full (unfinished) |
|
ConstructionStyleAttachment
|
Attached |
|
CoolingType
|
Central Air Conditioning |
|
ExteriorFinish
|
Brick |
|
FoundationType
|
Concrete |
|
HalfBathTotal
|
1 |
|
HeatingFuel
|
Natural Gas |
|
HeatingType
|
Forced Air |
|
StoriesTotal
|
2 |
|
SizeInterior
|
1100 - 1500 Sqft |
|
Type
|
Row / Townhouse |
|
UtilityWater
|
Municipal Water |
Parking
Land
|
Acreage
|
No |
|
LandAmenities
|
Park, Public Transit |
|
Sewer
|
Sanitary Sewer |
|
SizeDepth
|
105 Ft |
|
SizeFrontage
|
21 Ft ,3 In |
|
SizeIrregular
|
21.3 X 105 Ft |
|
SizeTotalText
|
21.3 X 105 Ft |
|
ZoningDescription
|
Residential |
Rooms
| Level |
Type |
Length |
Width |
Dimensions |
|
Second Level |
Primary Bedroom |
4.31 m |
3.65 m |
4.31 m x 3.65 m |
|
Second Level |
Bedroom |
4.01 m |
2.69 m |
4.01 m x 2.69 m |
|
Second Level |
Bedroom |
3.42 m |
3.09 m |
3.42 m x 3.09 m |
|
Basement |
Laundry Room |
|
|
Measurements not available |
|
Basement |
Other |
|
1 m |
Measurements not available x 1 m |
|
Main Level |
Living Room |
4.26 m |
3.35 m |
4.26 m x 3.35 m |
|
Main Level |
Dining Room |
3.35 m |
2.43 m |
3.35 m x 2.43 m |
|
Main Level |
Kitchen |
4.26 m |
3.04 m |
4.26 m x 3.04 m |
https://www.realtor.ca/real-estate/28306729/125-pictou-crescent-ottawa-9010-kanata-emerald-meadowstrailwest









































