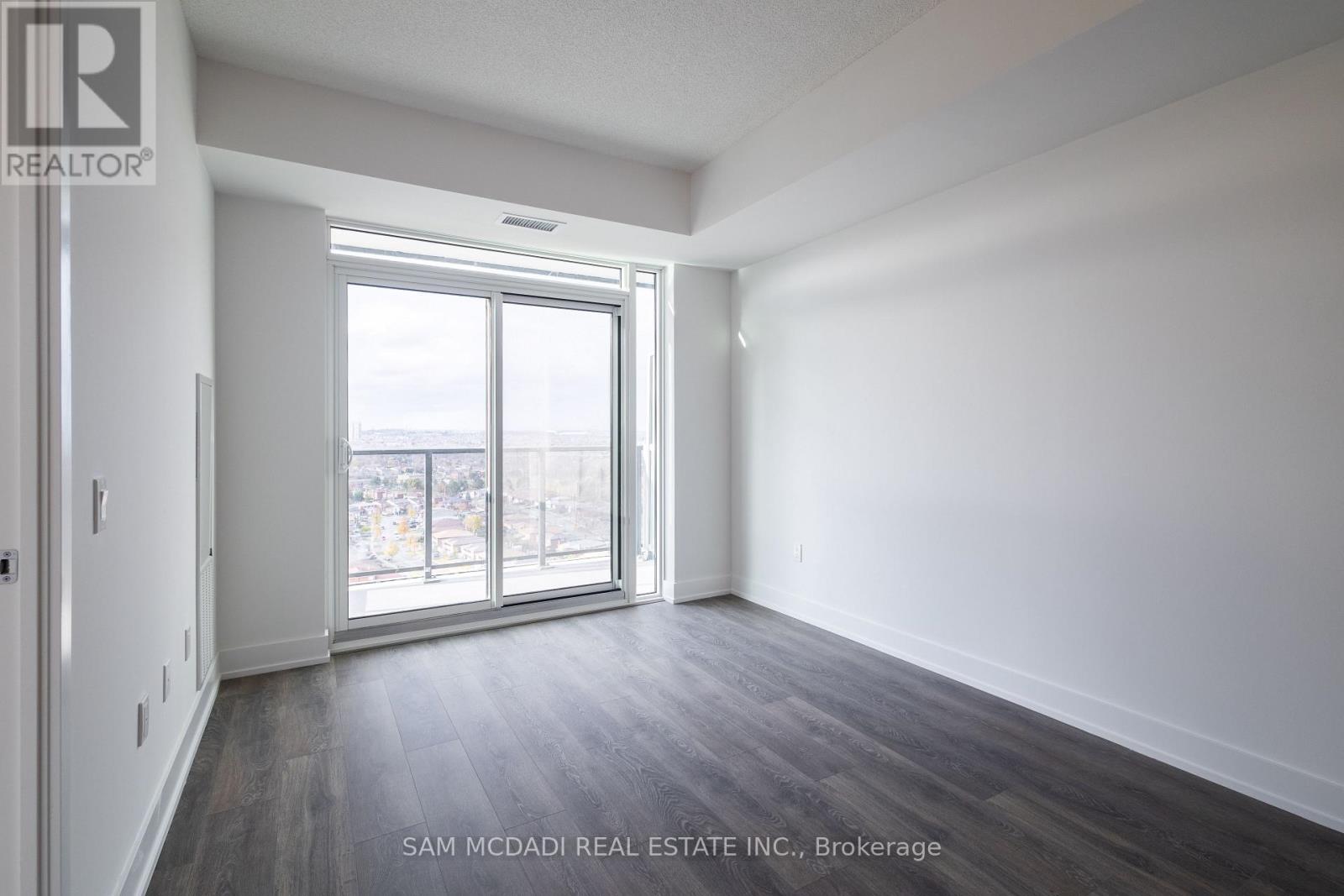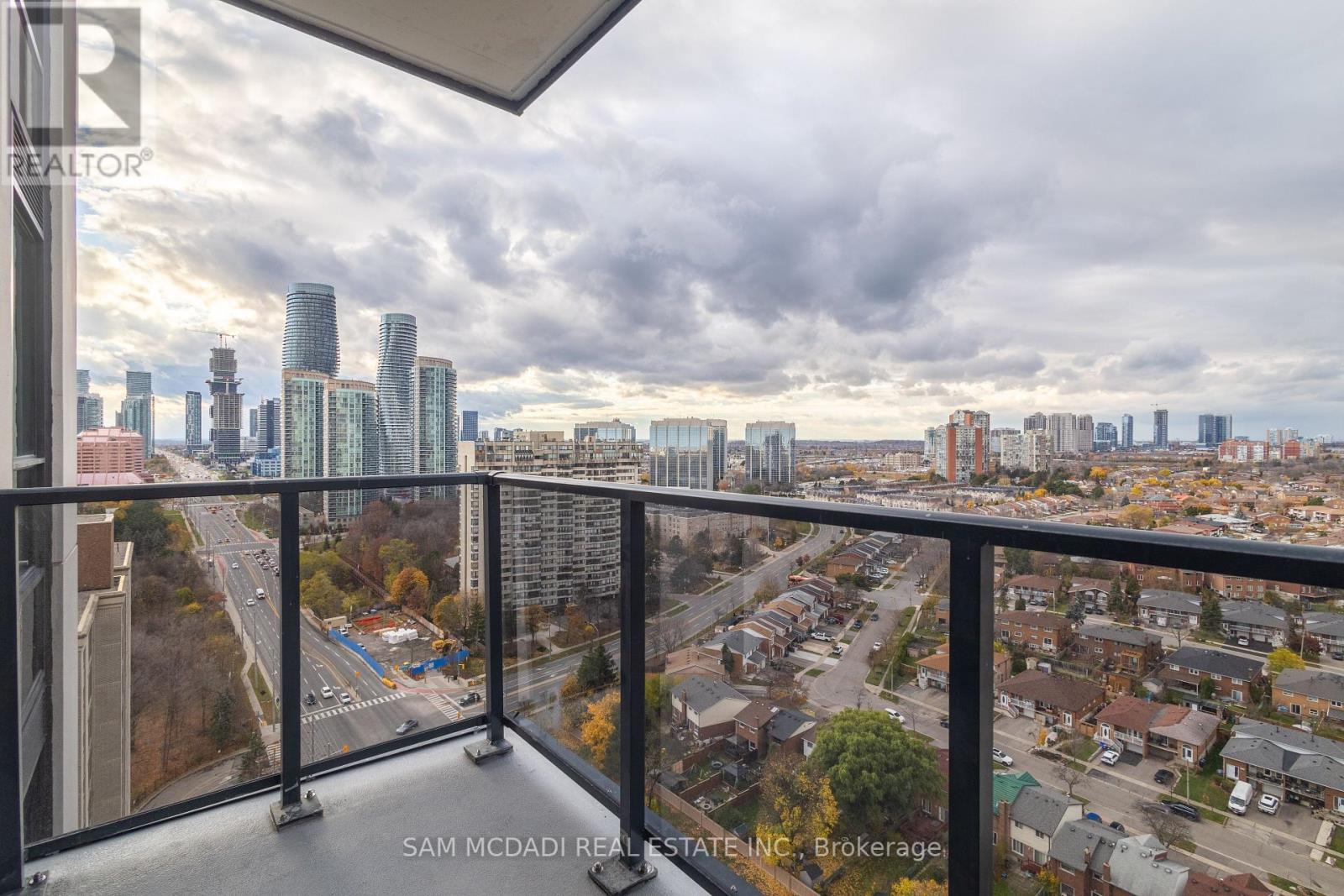2 Bedroom
1 Bathroom
600 - 699 sqft
Central Air Conditioning
Forced Air
$2,250 Monthly
*gorgeous views* *upgraded kitchen package with centre island, backsplash and Whirlpool appliances* Welcome to your dream home in this luxurious, brand new condo located just steps away from the vibrant City Centre of Mississauga! Spanning over 600 square feet, this beautifully designed unit features 1 spacious bedroom plus a versatile den, perfect for a home office or guest space. As you step inside, you'll be greeted by a bright and airy open-concept layout, showcasing premium finishes throughout. The modern kitchen is a chef's delight, equipped with upgraded Whirlpool appliances, sleek cabinetry, and a stunning kitchen island that offers additional prep space and seating an exceptional feature not found in many units. Relax and unwind in your cozy bedroom, complete with ample closet space, and enjoy the convenience of a full bathroom that includes contemporary fixtures and luxurious touches. Location is everything, and this condo does not disappoint! You'll be minutes away from major highways, making commuting a breeze. Dive into an array of shopping experiences at Square One Mall, which offers countless retail options, dining experiences, and entertainment. Plus, indulge in a multitude of restaurants and grocery stores all within close proximity, ensuring you have everything you need right at your fingertips. This condo is perfect for young professionals, couples, or anyone seeking a vibrant lifestyle in a thriving community. Don't miss this incredible opportunity to own a piece of Mississauga's dynamic City Centre. (id:49269)
Property Details
|
MLS® Number
|
W12146141 |
|
Property Type
|
Single Family |
|
Community Name
|
Hurontario |
|
AmenitiesNearBy
|
Public Transit, Place Of Worship, Park, Schools |
|
CommunityFeatures
|
Pet Restrictions |
|
Features
|
Ravine, Balcony |
|
ParkingSpaceTotal
|
1 |
Building
|
BathroomTotal
|
1 |
|
BedroomsAboveGround
|
1 |
|
BedroomsBelowGround
|
1 |
|
BedroomsTotal
|
2 |
|
Amenities
|
Visitor Parking |
|
CoolingType
|
Central Air Conditioning |
|
FlooringType
|
Vinyl |
|
HeatingFuel
|
Natural Gas |
|
HeatingType
|
Forced Air |
|
SizeInterior
|
600 - 699 Sqft |
|
Type
|
Apartment |
Parking
Land
|
Acreage
|
No |
|
LandAmenities
|
Public Transit, Place Of Worship, Park, Schools |
Rooms
| Level |
Type |
Length |
Width |
Dimensions |
|
Main Level |
Living Room |
3.8 m |
3.05 m |
3.8 m x 3.05 m |
|
Main Level |
Kitchen |
2.72 m |
3.05 m |
2.72 m x 3.05 m |
|
Main Level |
Den |
1.99 m |
3.09 m |
1.99 m x 3.09 m |
|
Main Level |
Primary Bedroom |
3.25 m |
3.02 m |
3.25 m x 3.02 m |
https://www.realtor.ca/real-estate/28307813/2004-202-burnhamthorpe-road-e-mississauga-hurontario-hurontario





















