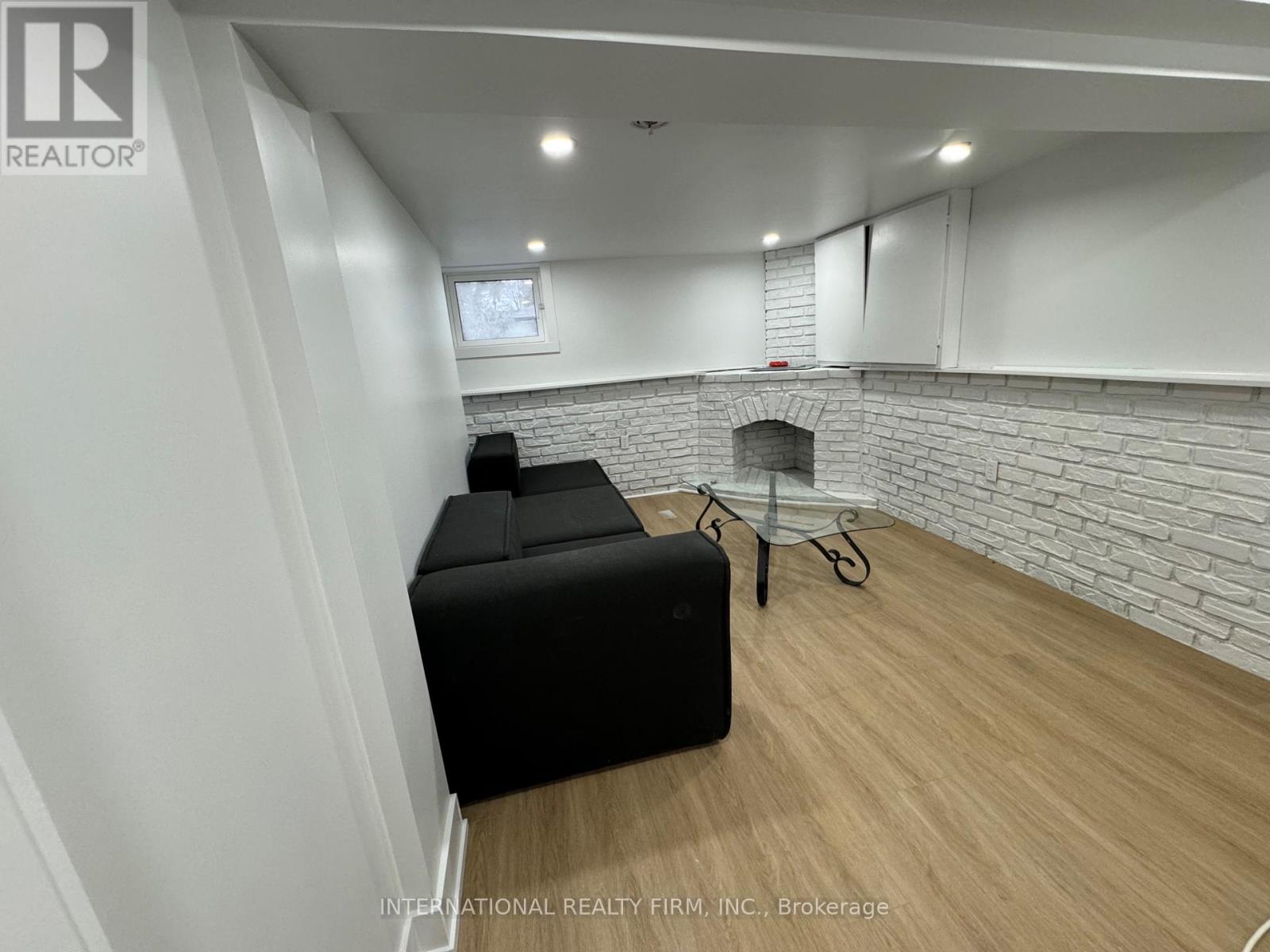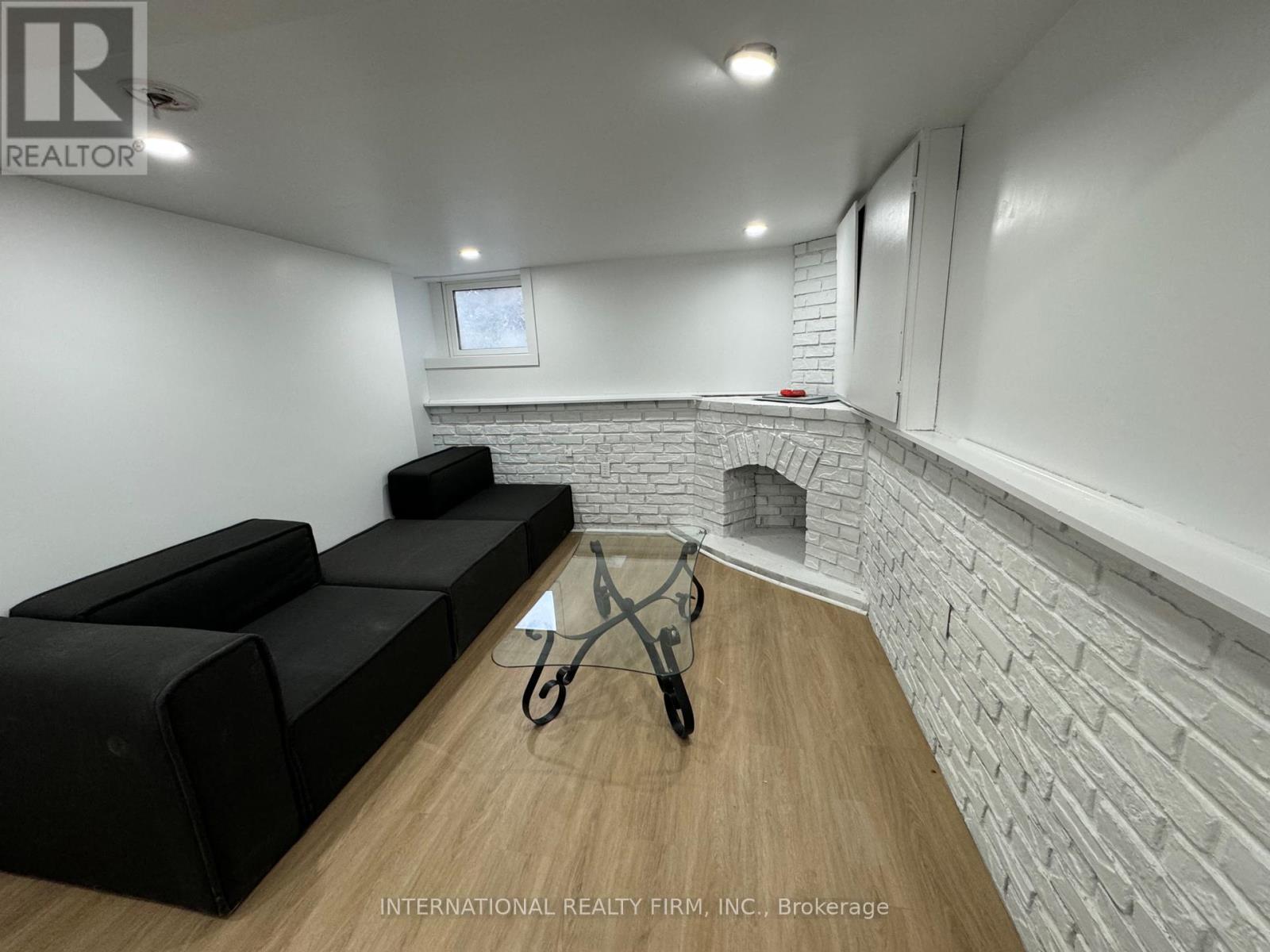416-218-8800
admin@hlfrontier.com
433 Guildwood Parkway S Toronto (Guildwood), Ontario M1E 3R5
10 Bedroom
10 Bathroom
1500 - 2000 sqft
Forced Air
Waterfront
$3,300 Monthly
Live in one of the most prestigious neighbourhoods in Scarborough. Lakefront property. Newly renovated home backing on to the Lake Ontario. Unbelievable lake views. Beautifully newly renovated two separated units with completely separate entrances( 3 bedrooms, two washrooms, laundry and a kitchen on the main floor and 3 bedrooms two bathrooms, laundry and kitchen in the basement). Walking distance to schools, restaurants, parks grocery and convenience stores. Bus stop by the front door. (id:49269)
Property Details
| MLS® Number | E12146284 |
| Property Type | Single Family |
| Community Name | Guildwood |
| AmenitiesNearBy | Schools, Public Transit, Park |
| CommunityFeatures | School Bus |
| Easement | Unknown, None |
| Features | In Suite Laundry |
| ParkingSpaceTotal | 4 |
| ViewType | Lake View, View Of Water, Direct Water View |
| WaterFrontType | Waterfront |
Building
| BathroomTotal | 10 |
| BedroomsAboveGround | 6 |
| BedroomsBelowGround | 4 |
| BedroomsTotal | 10 |
| BasementFeatures | Apartment In Basement, Separate Entrance |
| BasementType | N/a |
| ConstructionStyleAttachment | Detached |
| ExteriorFinish | Aluminum Siding, Brick |
| FlooringType | Hardwood, Vinyl, Ceramic |
| FoundationType | Block, Concrete |
| HalfBathTotal | 2 |
| HeatingFuel | Natural Gas |
| HeatingType | Forced Air |
| StoriesTotal | 3 |
| SizeInterior | 1500 - 2000 Sqft |
| Type | House |
| UtilityWater | Municipal Water |
Parking
| Attached Garage | |
| No Garage |
Land
| AccessType | Year-round Access |
| Acreage | No |
| LandAmenities | Schools, Public Transit, Park |
| Sewer | Sanitary Sewer |
| SurfaceWater | Lake/pond |
Rooms
| Level | Type | Length | Width | Dimensions |
|---|---|---|---|---|
| Basement | Bedroom 4 | 3.5 m | 3 m | 3.5 m x 3 m |
| Basement | Bedroom 5 | 4 m | 3 m | 4 m x 3 m |
| Basement | Bedroom | 3.5 m | 3 m | 3.5 m x 3 m |
| Basement | Kitchen | 3 m | 3 m | 3 m x 3 m |
| Main Level | Bedroom 2 | 3.5 m | 3 m | 3.5 m x 3 m |
| Ground Level | Bedroom | 4 m | 3 m | 4 m x 3 m |
| Ground Level | Bedroom 3 | 3 m | 3 m | 3 m x 3 m |
| Ground Level | Kitchen | 3.1 m | 3.1 m | 3.1 m x 3.1 m |
| Ground Level | Dining Room | 4 m | 7 m | 4 m x 7 m |
| Ground Level | Living Room | 4 m | 7 m | 4 m x 7 m |
Utilities
| Sewer | Installed |
https://www.realtor.ca/real-estate/28308182/433-guildwood-parkway-s-toronto-guildwood-guildwood
Interested?
Contact us for more information























