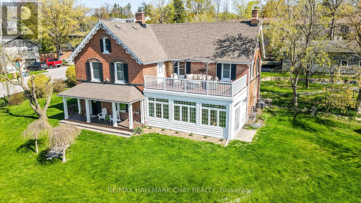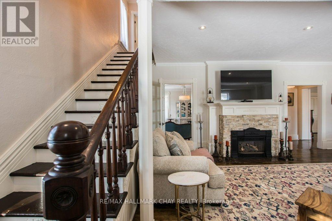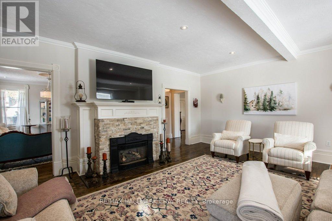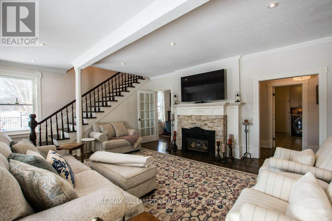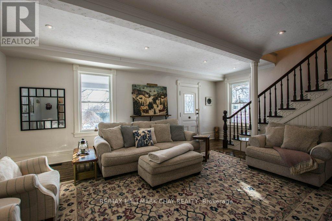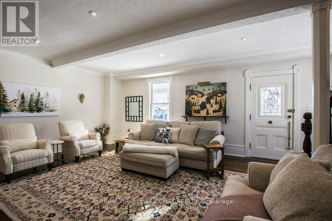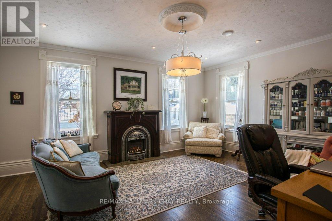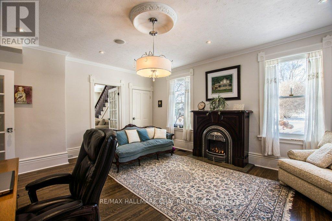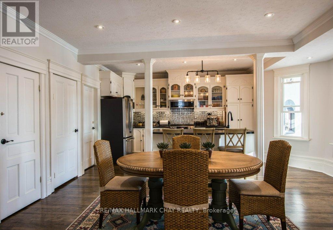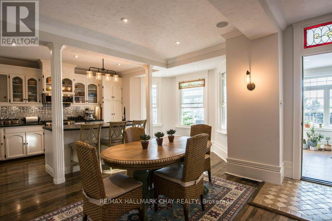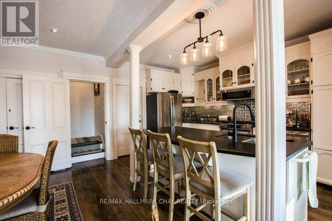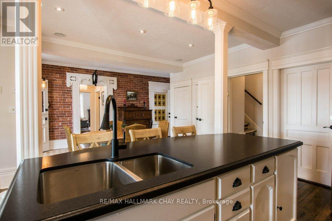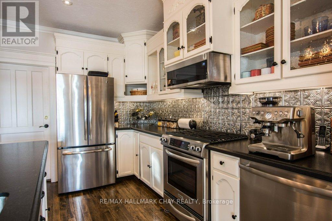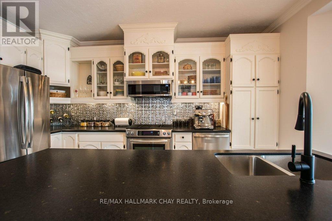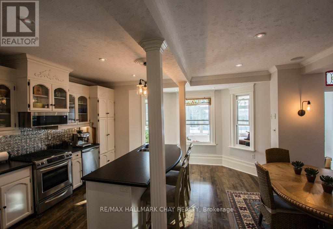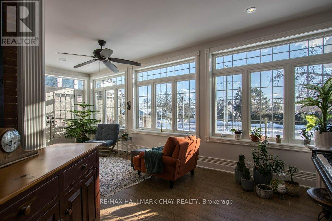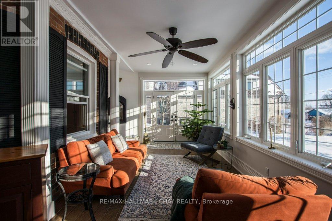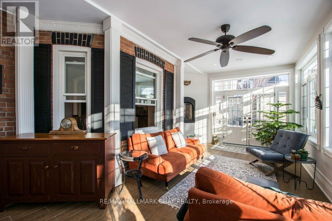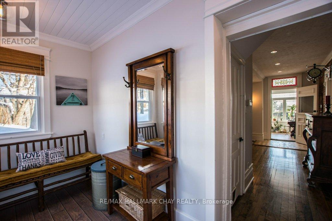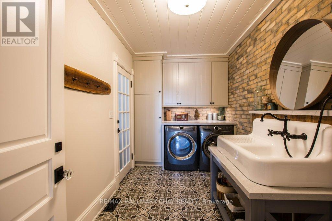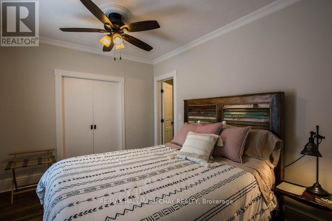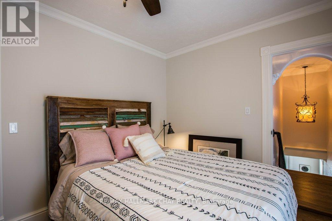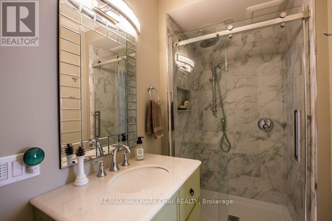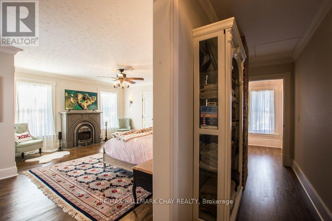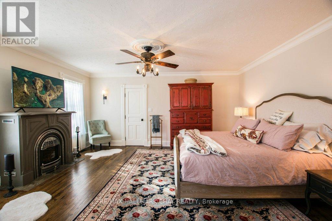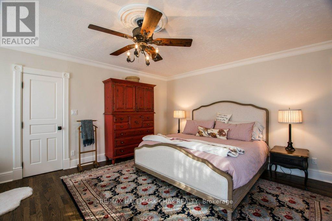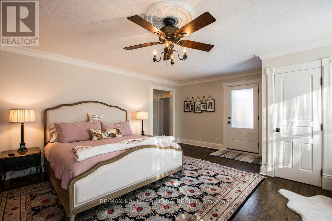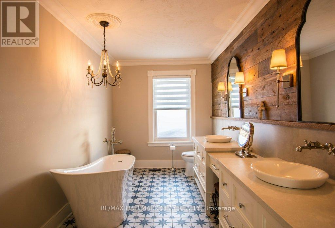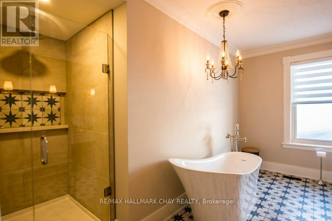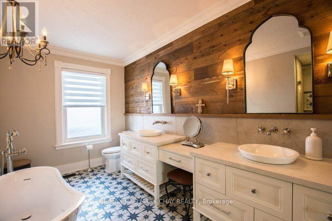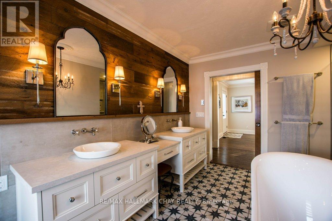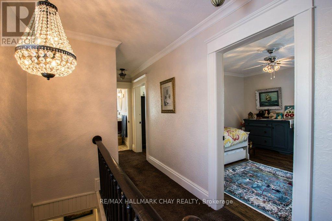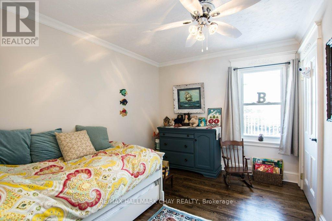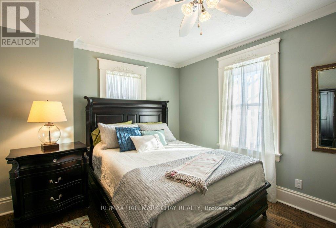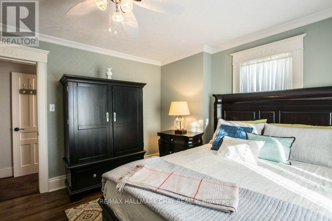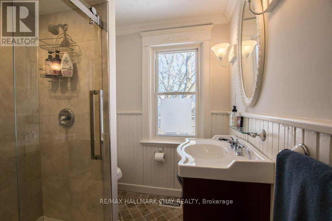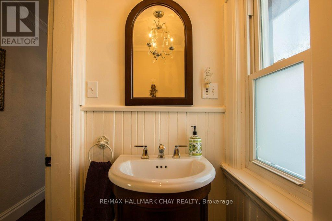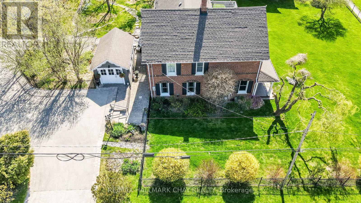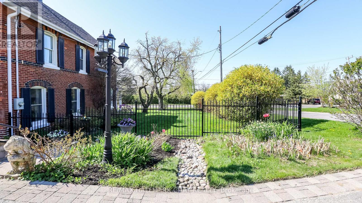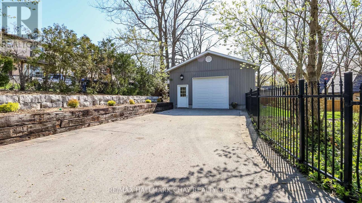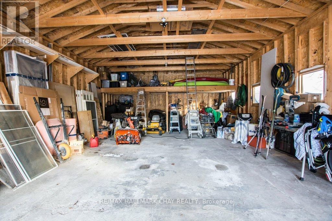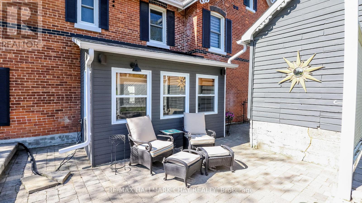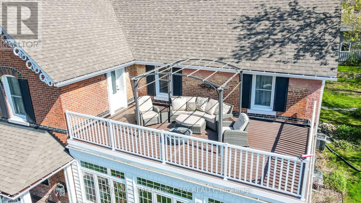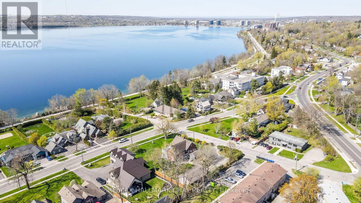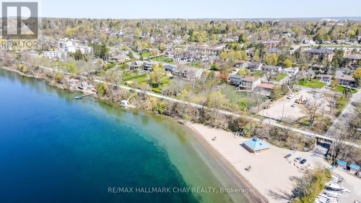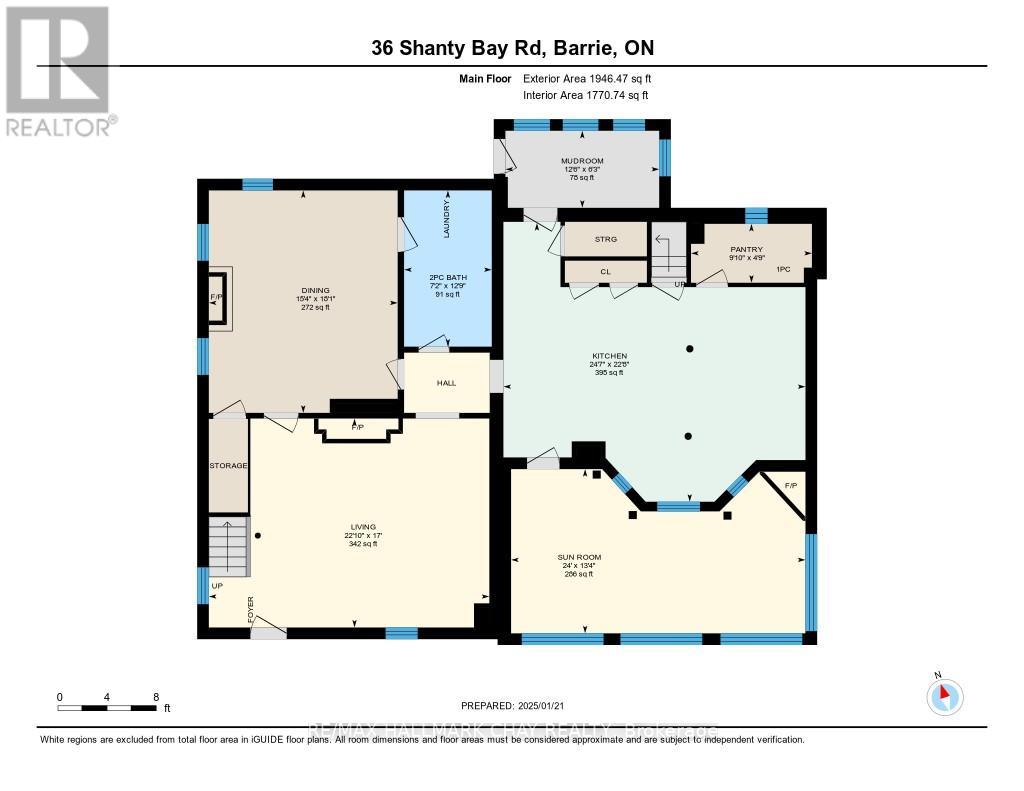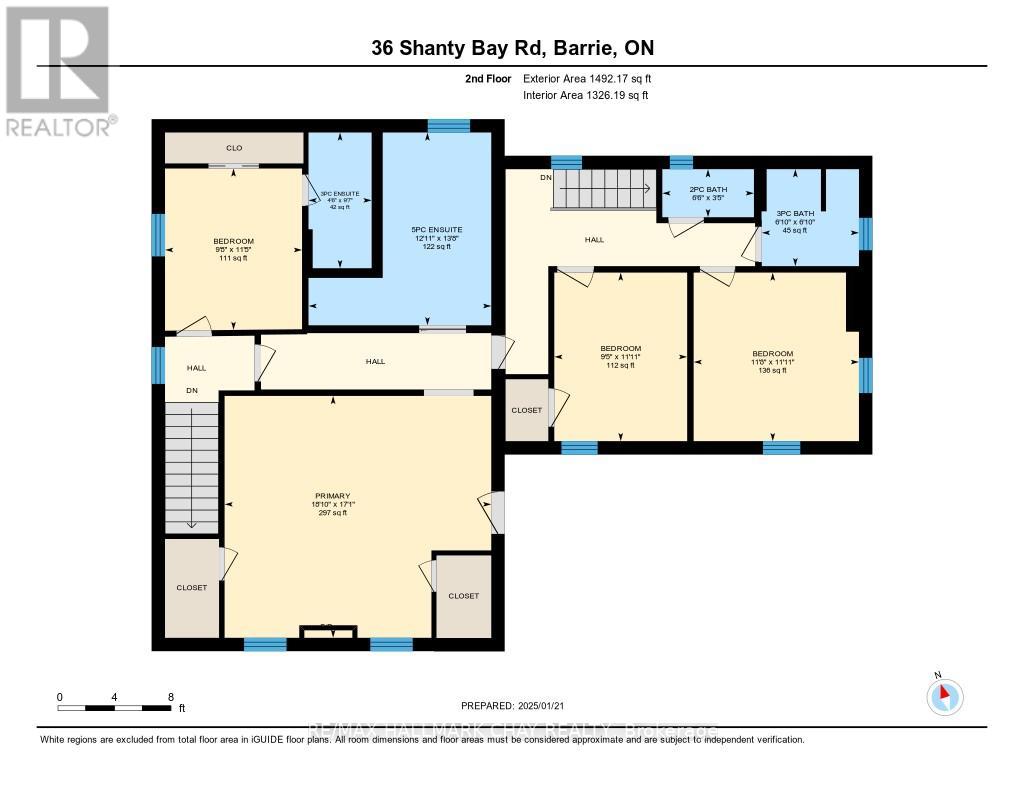36 Shanty Bay Road Barrie (North Shore), Ontario L4M 1C8
$1,599,900
Quietly elegant Century Home in the Old East End of Barrie. Centered on a .57 acre lot with a recently built 24X38 shop/garage with a 10ft door to store all your toys / RV, boat/camper. The 3500 Sq Ft home has been renovated in the past 20 years & most recently a stunning Primary Bedroom & Bath & Guest room with Ensuite Bath. Upgrade done in Modern Farmhouse style. The Primary Bdr boasts 2 walk in closets & leads to a large sundeck overlooking Kempenfelt Bay. The Sunroom has a southern exposure with Sunset & some Lake views without the Lake view taxes. The Home has 4 Gas fireplaces to enjoy cozy ambiance in each living area. Work from home in the office of your dreams with 3 windows & Gas Fireplace. Fully fenced in property giving it a private estate feeling. Minutes walking to Johnson Beach & Barrie Yacht Club with North Shore Trail right across the street. Bonus, high attic almost full size of the house can be finished nicely (id:49269)
Open House
This property has open houses!
1:00 pm
Ends at:3:00 pm
Property Details
| MLS® Number | S12146568 |
| Property Type | Single Family |
| Community Name | North Shore |
| AmenitiesNearBy | Beach, Hospital, Marina, Public Transit |
| Features | Irregular Lot Size, Sump Pump |
| ParkingSpaceTotal | 12 |
| Structure | Porch, Deck, Shed |
| ViewType | Lake View |
Building
| BathroomTotal | 5 |
| BedroomsAboveGround | 4 |
| BedroomsTotal | 4 |
| Age | 100+ Years |
| Amenities | Fireplace(s) |
| Appliances | Garage Door Opener Remote(s), Water Softener, Water Heater, Dryer, Microwave, Stove, Washer, Window Coverings, Refrigerator |
| BasementDevelopment | Unfinished |
| BasementType | Full (unfinished) |
| ConstructionStyleAttachment | Detached |
| CoolingType | Central Air Conditioning |
| ExteriorFinish | Brick, Wood |
| FireplacePresent | Yes |
| FireplaceTotal | 4 |
| FoundationType | Stone |
| HalfBathTotal | 1 |
| HeatingFuel | Natural Gas |
| HeatingType | Forced Air |
| StoriesTotal | 2 |
| SizeInterior | 3000 - 3500 Sqft |
| Type | House |
| UtilityWater | Municipal Water |
Parking
| Detached Garage | |
| Garage |
Land
| Acreage | No |
| FenceType | Fenced Yard |
| LandAmenities | Beach, Hospital, Marina, Public Transit |
| LandscapeFeatures | Landscaped |
| Sewer | Sanitary Sewer |
| SizeDepth | 203 Ft ,6 In |
| SizeFrontage | 128 Ft ,10 In |
| SizeIrregular | 128.9 X 203.5 Ft |
| SizeTotalText | 128.9 X 203.5 Ft|1/2 - 1.99 Acres |
| SurfaceWater | Lake/pond |
| ZoningDescription | R2 |
Rooms
| Level | Type | Length | Width | Dimensions |
|---|---|---|---|---|
| Second Level | Primary Bedroom | 5.74 m | 5.21 m | 5.74 m x 5.21 m |
| Second Level | Bedroom 2 | 3.53 m | 2.95 m | 3.53 m x 2.95 m |
| Second Level | Bedroom 3 | 3.63 m | 2.87 m | 3.63 m x 2.87 m |
| Second Level | Bedroom 4 | 3.63 m | 3.56 m | 3.63 m x 3.56 m |
| Main Level | Living Room | 6.88 m | 5.18 m | 6.88 m x 5.18 m |
| Main Level | Dining Room | 5.51 m | 4.67 m | 5.51 m x 4.67 m |
| Main Level | Kitchen | 6.91 m | 7.49 m | 6.91 m x 7.49 m |
| Main Level | Laundry Room | 3.86 m | 2.18 m | 3.86 m x 2.18 m |
| Main Level | Solarium | 7.32 m | 4.06 m | 7.32 m x 4.06 m |
| Main Level | Mud Room | 3.81 m | 1.91 m | 3.81 m x 1.91 m |
https://www.realtor.ca/real-estate/28308705/36-shanty-bay-road-barrie-north-shore-north-shore
Interested?
Contact us for more information

