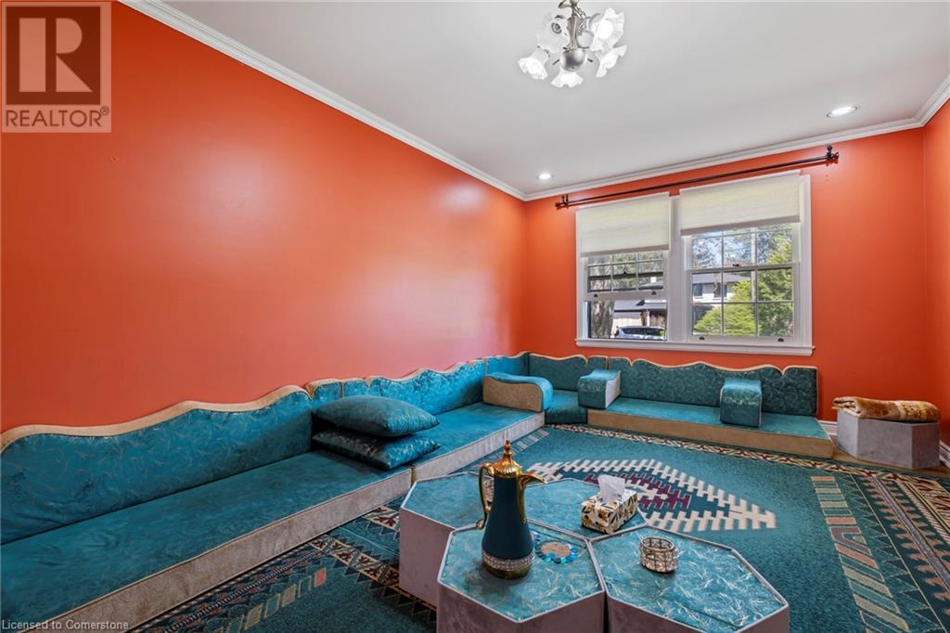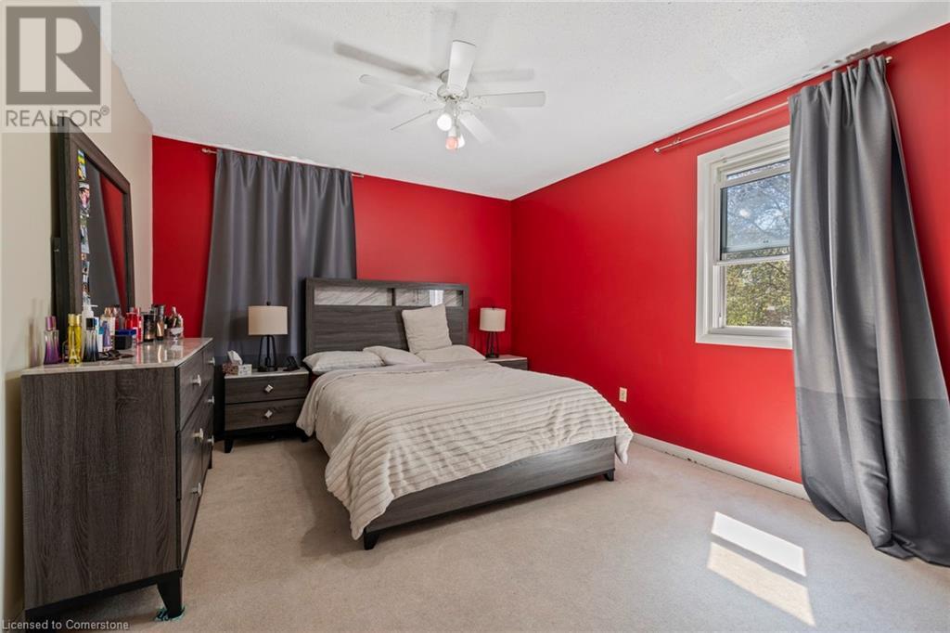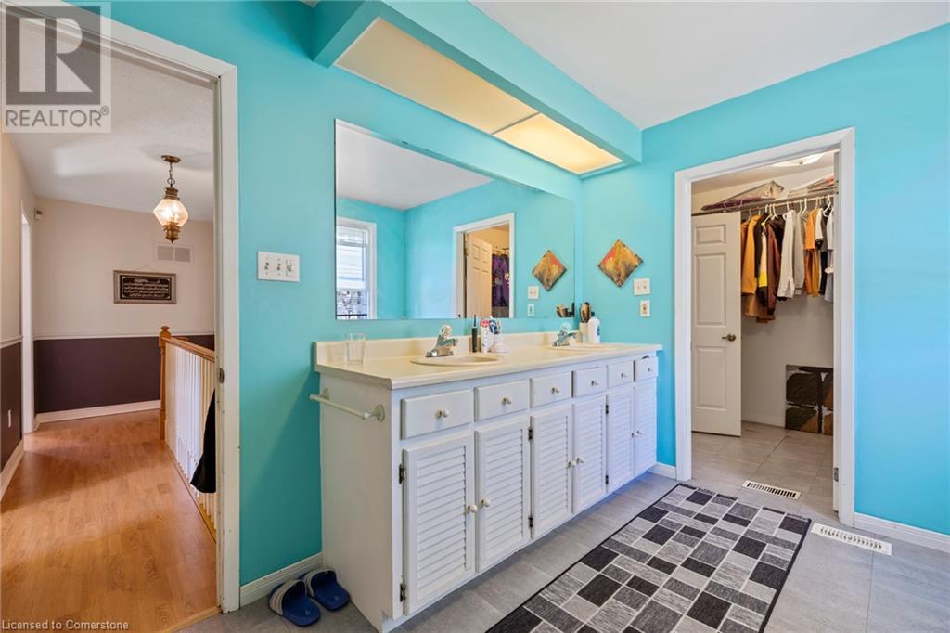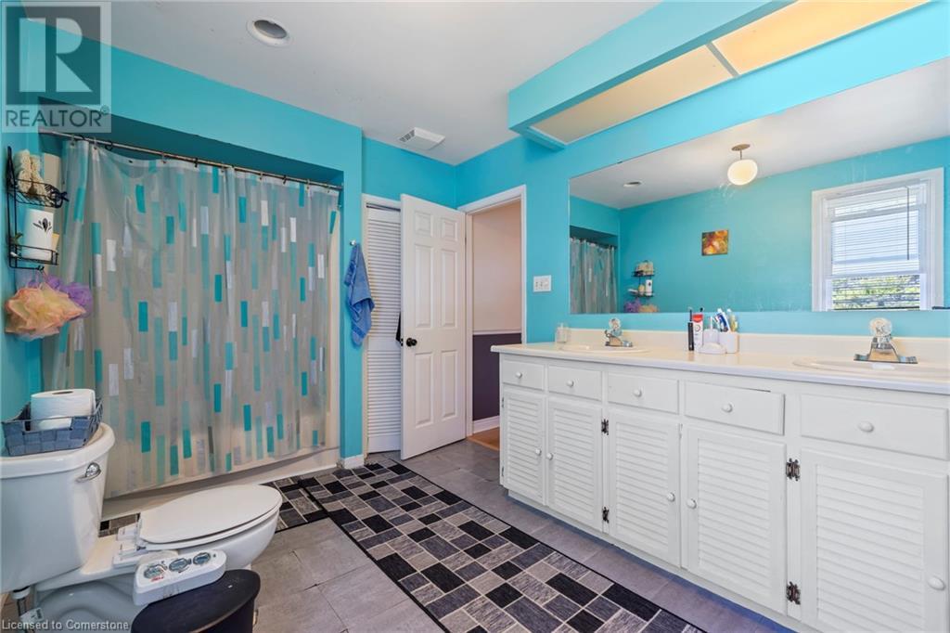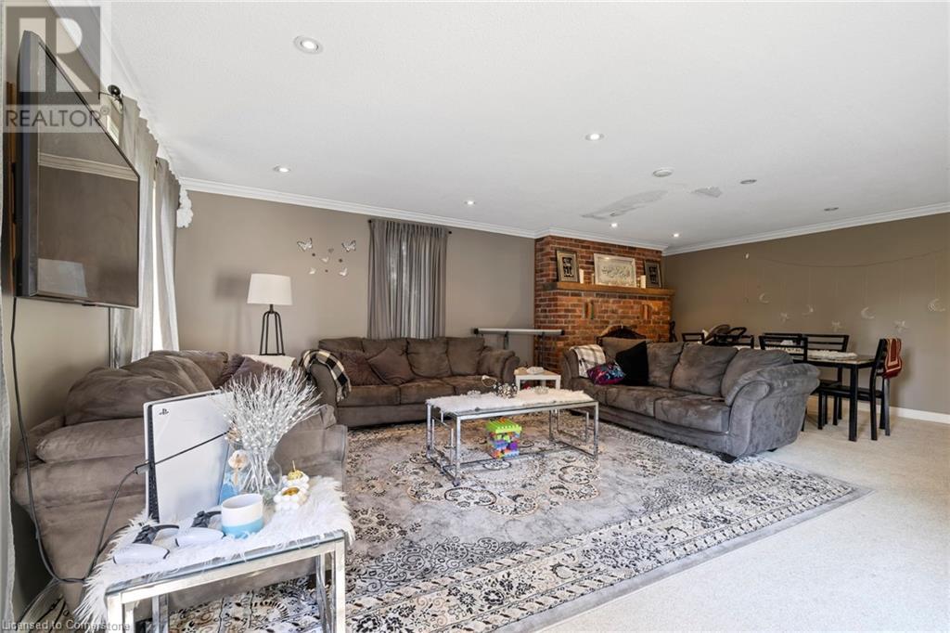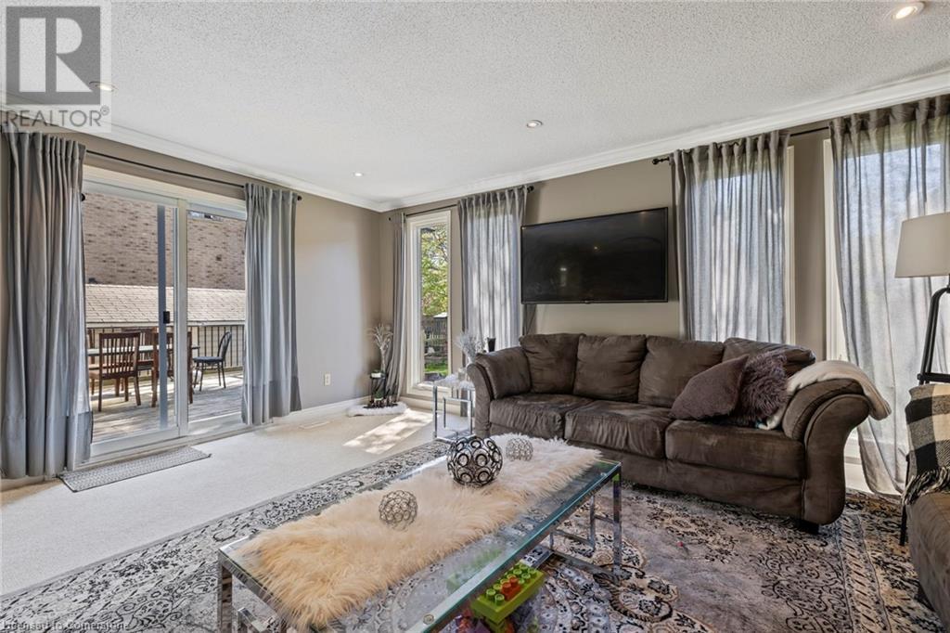4 Bedroom
2 Bathroom
2247 sqft
2 Level
Central Air Conditioning
Forced Air
$1,149,990
A great opportunity to live in one of the most sought-after locations in Ancaster! Opportunity to build your dream home on this prime size lot, or renovate. Nestled between multi million dollars homes, Situated among mature trees with ample parking for 6 cars. The eat-in kitchen boasts a California ceiling and large window providing ample light. Convenient side entrance to kitchen with concrete stairway. The living and dining rooms are well lit with large windows and the welcoming family room features carpeting, crown moulding and a wood burning fireplace. The laundry area is located in the unfinished basement. Ready for your designer touches. Minutes to Schools, Hamilton Golf and Country Club, Wilson St shopping and Highway 403. (id:49269)
Property Details
|
MLS® Number
|
40727936 |
|
Property Type
|
Single Family |
|
AmenitiesNearBy
|
Hospital, Public Transit, Schools, Shopping |
|
CommunityFeatures
|
Quiet Area |
|
EquipmentType
|
Water Heater |
|
Features
|
Crushed Stone Driveway |
|
ParkingSpaceTotal
|
6 |
|
RentalEquipmentType
|
Water Heater |
Building
|
BathroomTotal
|
2 |
|
BedroomsAboveGround
|
4 |
|
BedroomsTotal
|
4 |
|
Appliances
|
Dishwasher, Dryer, Refrigerator, Stove, Washer |
|
ArchitecturalStyle
|
2 Level |
|
BasementDevelopment
|
Unfinished |
|
BasementType
|
Full (unfinished) |
|
ConstructionStyleAttachment
|
Detached |
|
CoolingType
|
Central Air Conditioning |
|
ExteriorFinish
|
Vinyl Siding |
|
FoundationType
|
Block |
|
HalfBathTotal
|
1 |
|
HeatingFuel
|
Natural Gas |
|
HeatingType
|
Forced Air |
|
StoriesTotal
|
2 |
|
SizeInterior
|
2247 Sqft |
|
Type
|
House |
|
UtilityWater
|
Municipal Water |
Parking
Land
|
Acreage
|
No |
|
LandAmenities
|
Hospital, Public Transit, Schools, Shopping |
|
Sewer
|
Municipal Sewage System |
|
SizeDepth
|
193 Ft |
|
SizeFrontage
|
58 Ft |
|
SizeTotalText
|
Under 1/2 Acre |
|
ZoningDescription
|
Er |
Rooms
| Level |
Type |
Length |
Width |
Dimensions |
|
Second Level |
Bedroom |
|
|
10'9'' x 9'5'' |
|
Second Level |
Bedroom |
|
|
14'3'' x 12'9'' |
|
Second Level |
5pc Bathroom |
|
|
Measurements not available |
|
Second Level |
Bedroom |
|
|
10'9'' x 10'8'' |
|
Second Level |
Primary Bedroom |
|
|
15'2'' x 11'4'' |
|
Basement |
Workshop |
|
|
16'10'' x 12'9'' |
|
Basement |
Recreation Room |
|
|
30'6'' x 10'6'' |
|
Basement |
Utility Room |
|
|
16'10'' x 11'9'' |
|
Basement |
Bonus Room |
|
|
16'10'' x 10'9'' |
|
Basement |
Laundry Room |
|
|
16'10'' x 10'1'' |
|
Main Level |
2pc Bathroom |
|
|
Measurements not available |
|
Main Level |
Office |
|
|
13'1'' x 8'9'' |
|
Main Level |
Kitchen |
|
|
13'7'' x 9'6'' |
|
Main Level |
Breakfast |
|
|
10'9'' x 9'11'' |
|
Main Level |
Living Room |
|
|
23'5'' x 16'10'' |
|
Main Level |
Dining Room |
|
|
18'3'' x 10'9'' |
https://www.realtor.ca/real-estate/28308605/210-valleyview-drive-ancaster
















