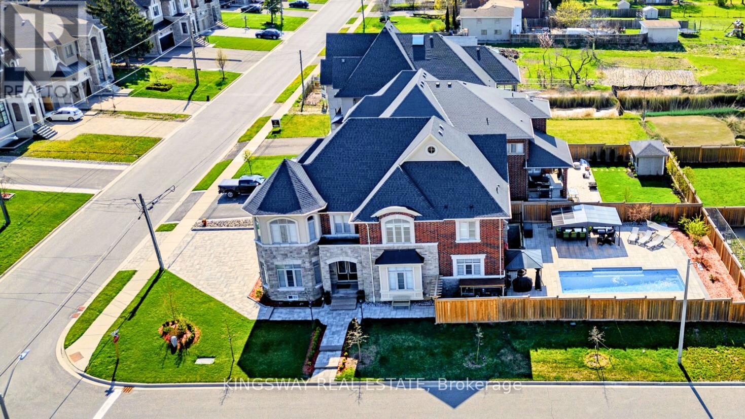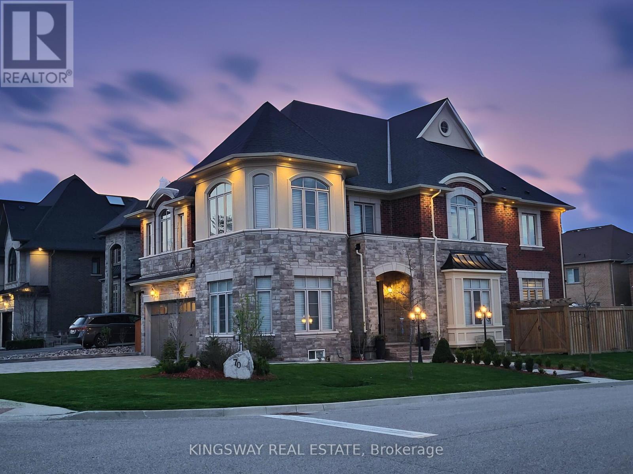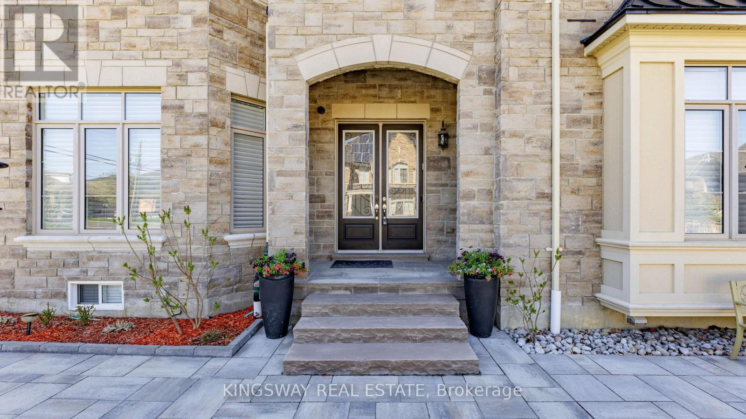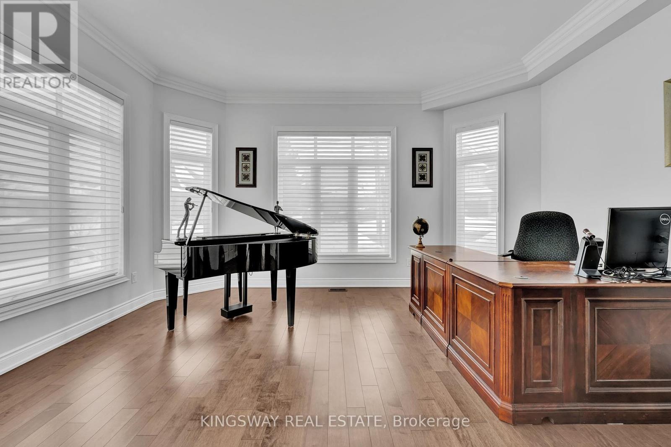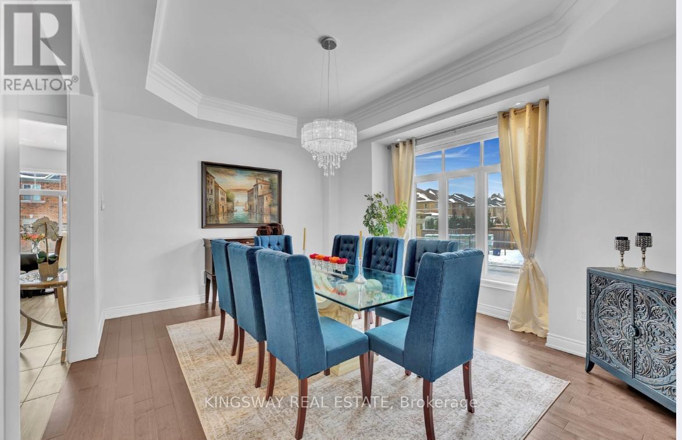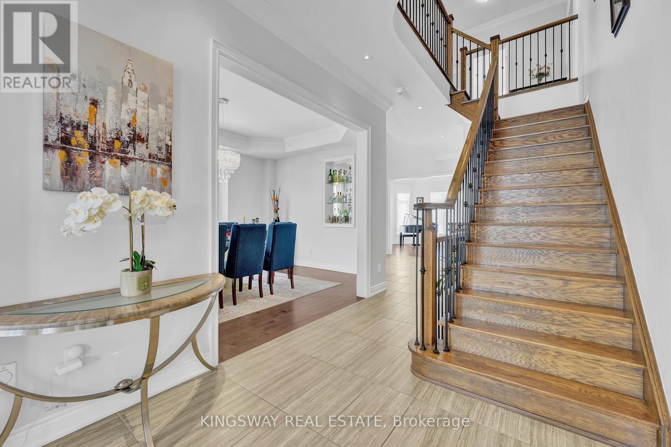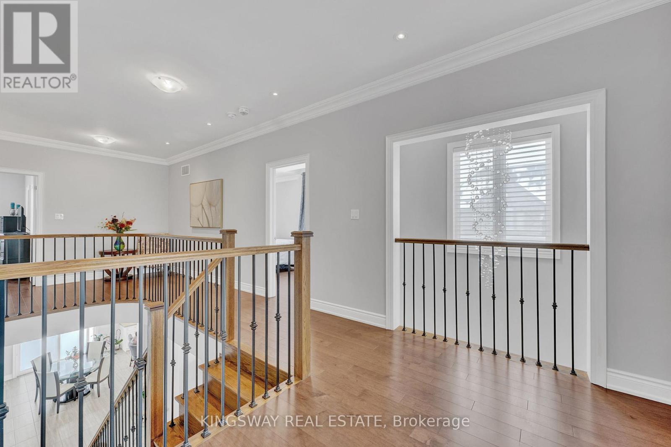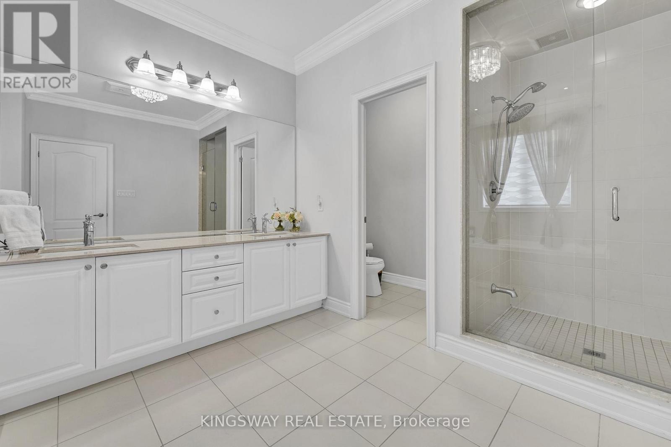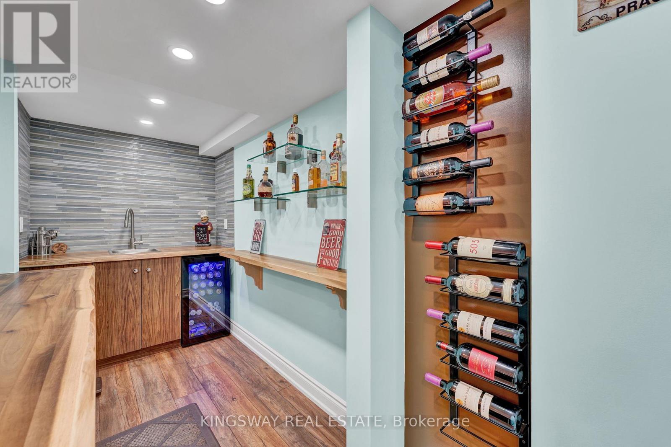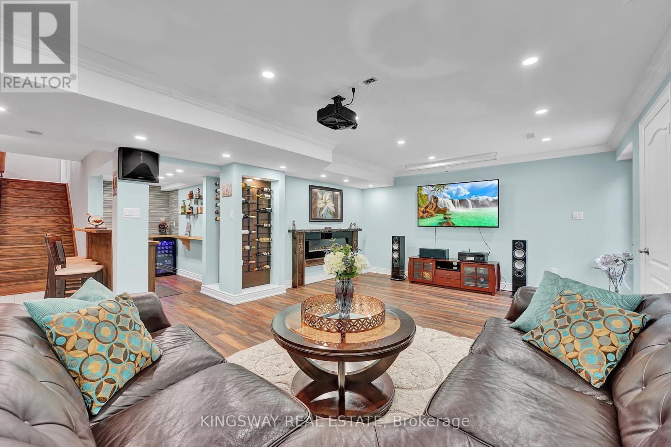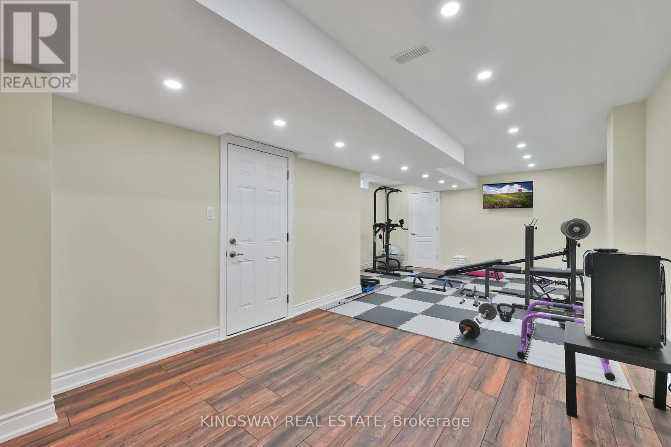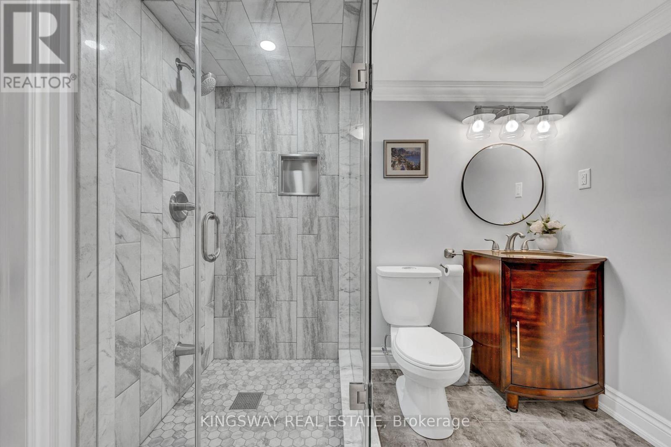6 Bedroom
6 Bathroom
3500 - 5000 sqft
Fireplace
Inground Pool
Central Air Conditioning
Forced Air
Lawn Sprinkler
$2,500,000
THIS ONE CHECKS OFF ALL THE BOXES!!! An Exceptional Opportunity to Own Refined Luxury in a Coveted LocationWelcome to a home where timeless elegance and everyday comfort blend seamlessly offering an elevated lifestyle for the discerning buyer. From the moment you enter the grand 2 storey foyer, with soaring 10-ft ceilings and bathed in natural light, you'll sense the sophistication and care that defines every inch of this residence.The designer chefs kitchen is a statement in both style and function outfitted with premium appliances, expansive quartz counters, and an intuitive layout ideal for curated entertaining or refined everyday living. The open-concept living spaces flow beautifully, anchored by a stunning waffle-ceilinged family room that exudes elegance and warmth.The primary suite is a luxurious private retreat featuring a spa-inspired ensuite and custom walk-in closet, while four generously sized bedrooms offer refined comfort and privacy for family or guests.Descend to the walk-up lower level, where indulgence awaits a custom home theatre, cedar sauna, gym and sleek wet bar invite unforgettable evenings and effortless year-round hosting. Step outside to a breathtaking resort-style backyard complete with a heated saltwater pool, manicured landscaping, and multiple lounging areas all designed to elevate your outdoor living experience.A 3-car tandem garage with EV charging, over $400K in upgrades including interlock, rich hardwood flooring, designer finishes, and impeccable attention to detail throughout make this home truly move-in ready.Perfectly positioned just minutes from Yonge Street, prestigious schools, serene parks, and essential amenities, this home is more than a residence its a lifestyle statement. Book your private tour today this rare offering wont last! (id:49269)
Property Details
|
MLS® Number
|
N12146311 |
|
Property Type
|
Single Family |
|
Community Name
|
Oak Ridges |
|
AmenitiesNearBy
|
Public Transit, Schools, Park |
|
CommunityFeatures
|
Community Centre |
|
Features
|
Irregular Lot Size, Sump Pump |
|
ParkingSpaceTotal
|
8 |
|
PoolType
|
Inground Pool |
|
Structure
|
Shed |
Building
|
BathroomTotal
|
6 |
|
BedroomsAboveGround
|
5 |
|
BedroomsBelowGround
|
1 |
|
BedroomsTotal
|
6 |
|
Amenities
|
Fireplace(s) |
|
Appliances
|
Dishwasher, Dryer, Oven, Stove, Washer, Window Coverings, Wine Fridge, Two Refrigerators |
|
BasementDevelopment
|
Finished |
|
BasementFeatures
|
Walk-up |
|
BasementType
|
N/a (finished) |
|
ConstructionStyleAttachment
|
Detached |
|
CoolingType
|
Central Air Conditioning |
|
ExteriorFinish
|
Brick, Stone |
|
FireplacePresent
|
Yes |
|
FireplaceTotal
|
2 |
|
FlooringType
|
Laminate, Tile, Hardwood |
|
FoundationType
|
Poured Concrete |
|
HalfBathTotal
|
1 |
|
HeatingFuel
|
Natural Gas |
|
HeatingType
|
Forced Air |
|
StoriesTotal
|
2 |
|
SizeInterior
|
3500 - 5000 Sqft |
|
Type
|
House |
|
UtilityWater
|
Municipal Water |
Parking
Land
|
Acreage
|
No |
|
FenceType
|
Fenced Yard |
|
LandAmenities
|
Public Transit, Schools, Park |
|
LandscapeFeatures
|
Lawn Sprinkler |
|
Sewer
|
Sanitary Sewer |
|
SizeDepth
|
144 Ft ,4 In |
|
SizeFrontage
|
51 Ft ,9 In |
|
SizeIrregular
|
51.8 X 144.4 Ft ; Large Irregular Premium Corner Lot |
|
SizeTotalText
|
51.8 X 144.4 Ft ; Large Irregular Premium Corner Lot|under 1/2 Acre |
Rooms
| Level |
Type |
Length |
Width |
Dimensions |
|
Second Level |
Primary Bedroom |
5.79 m |
4.82 m |
5.79 m x 4.82 m |
|
Second Level |
Bedroom 2 |
5.06 m |
3.6 m |
5.06 m x 3.6 m |
|
Second Level |
Bedroom 3 |
6.06 m |
4.27 m |
6.06 m x 4.27 m |
|
Second Level |
Bedroom 4 |
5.03 m |
3.35 m |
5.03 m x 3.35 m |
|
Second Level |
Bedroom 5 |
4.94 m |
3.35 m |
4.94 m x 3.35 m |
|
Basement |
Recreational, Games Room |
10.67 m |
4.34 m |
10.67 m x 4.34 m |
|
Basement |
Bedroom |
7.3 m |
4.75 m |
7.3 m x 4.75 m |
|
Main Level |
Kitchen |
2.93 m |
4.75 m |
2.93 m x 4.75 m |
|
Main Level |
Eating Area |
3.35 m |
4.75 m |
3.35 m x 4.75 m |
|
Main Level |
Living Room |
5.06 m |
4.27 m |
5.06 m x 4.27 m |
|
Main Level |
Dining Room |
4.39 m |
5.06 m |
4.39 m x 5.06 m |
|
Main Level |
Family Room |
4.88 m |
4.75 m |
4.88 m x 4.75 m |
https://www.realtor.ca/real-estate/28308307/70-bond-crescent-richmond-hill-oak-ridges-oak-ridges

