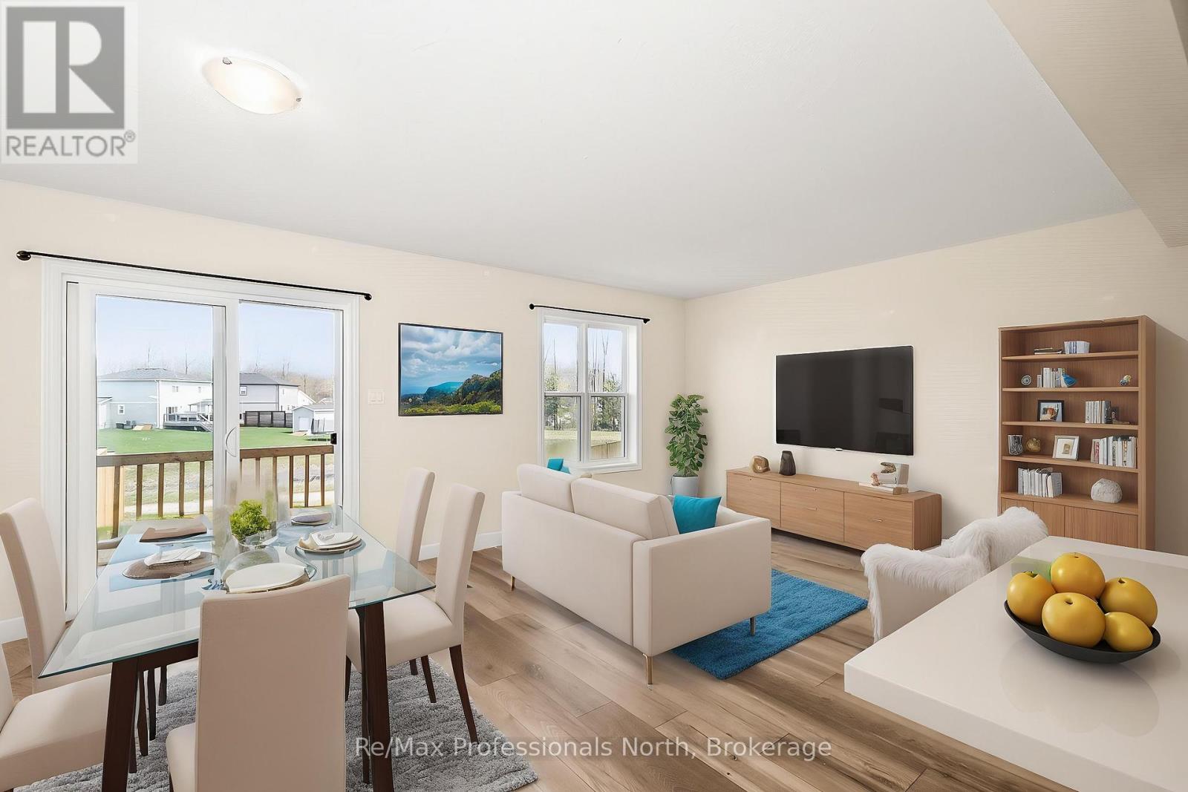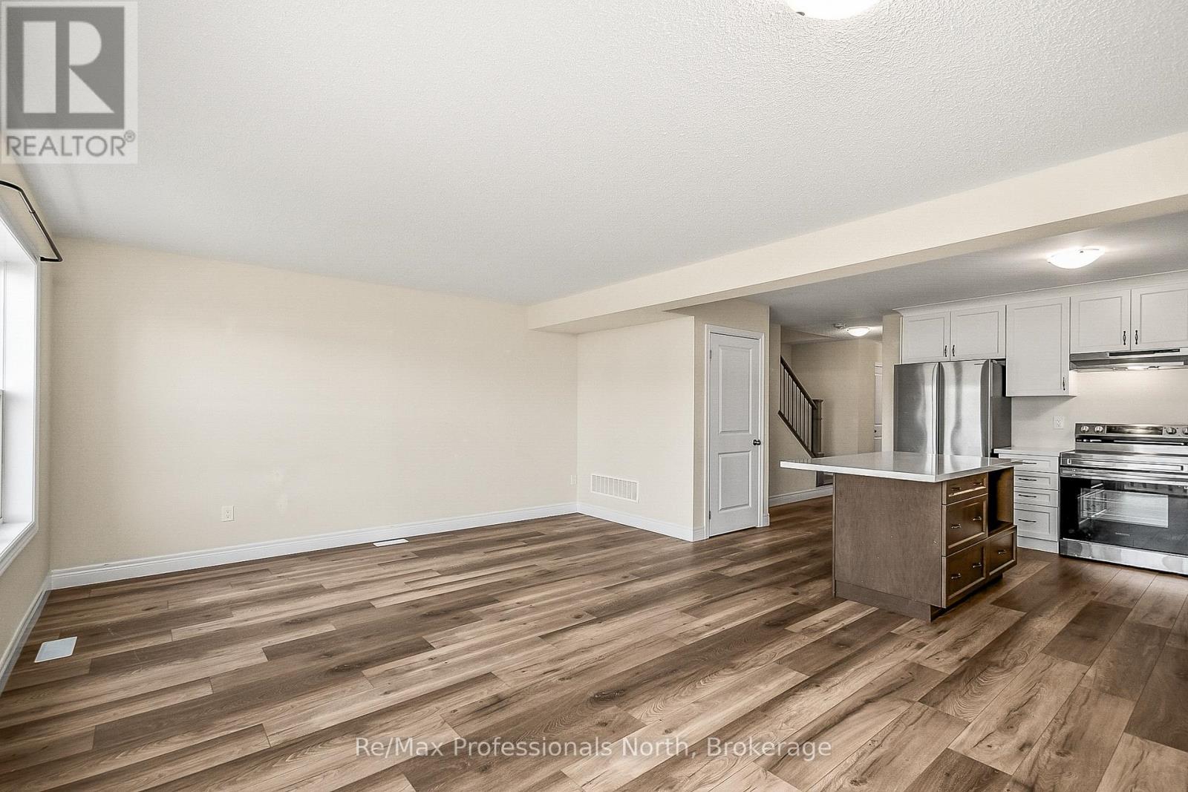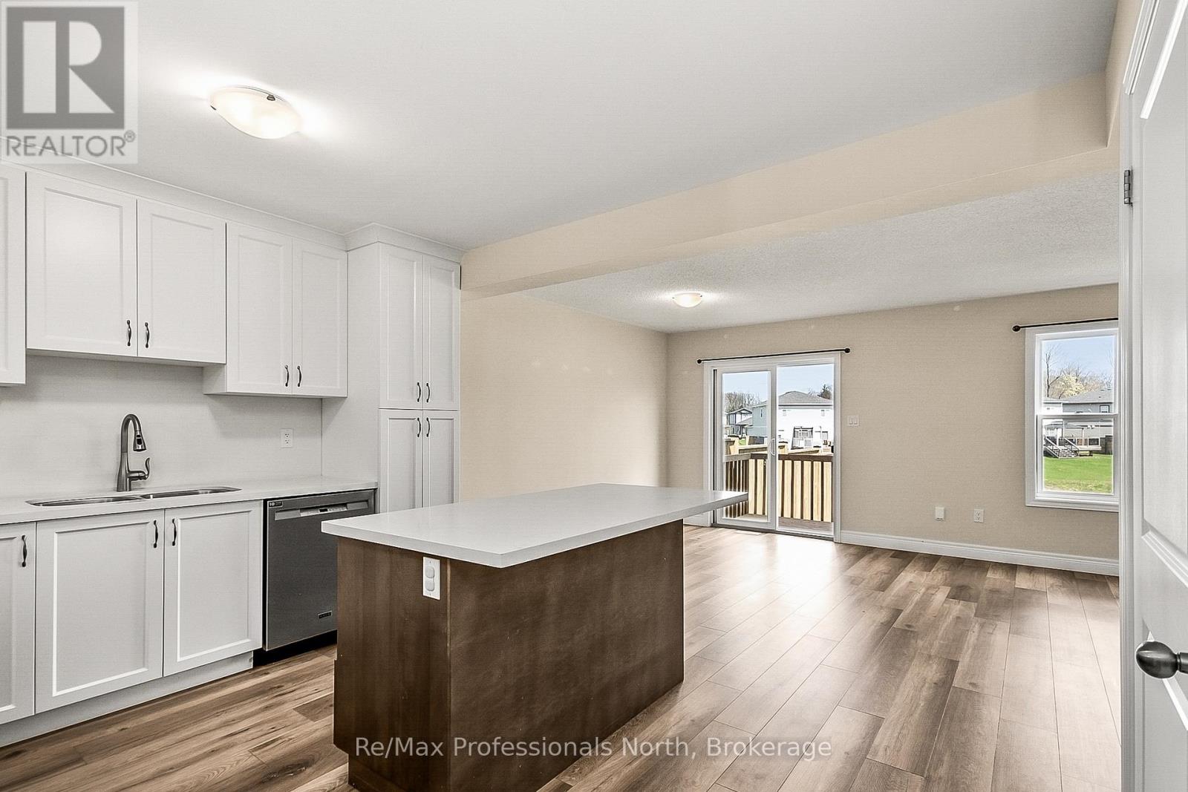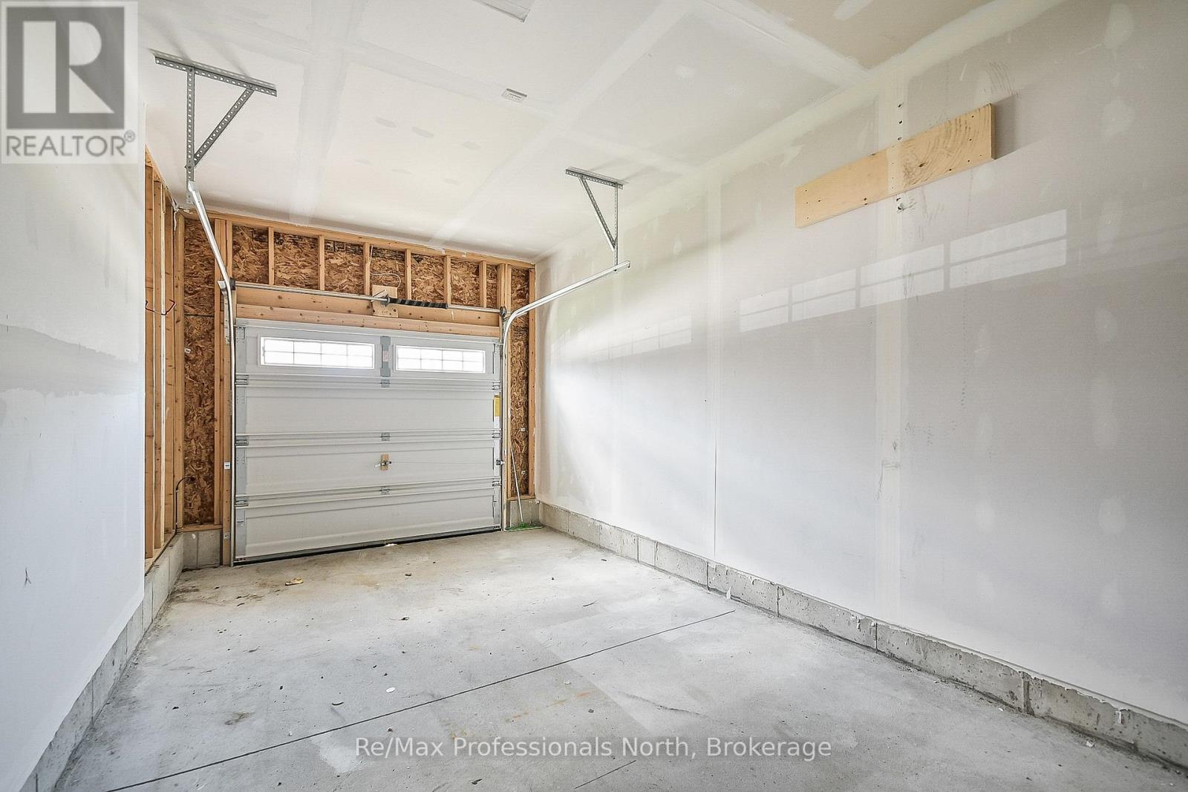3 Bedroom
3 Bathroom
1100 - 1500 sqft
Central Air Conditioning
Forced Air
$598,000
Welcome to this beautifully maintained 1,300 sq ft two-storey townhouse offering 3 bedrooms, 2.5 bathrooms, and a full unfinished basement ready for your personal touch. This home features a functional layout with an open-concept main floor, seamlessly connecting the living room, dining area, and upgraded kitchen. Enjoy stone countertops, stainless steel appliances, a large island, and soft-close cabinetry perfect for both everyday living and entertaining. A convenient 2-piece powder room and walkout to the deck and backyard complete the main level. Upstairs, features three spacious bedrooms, including a primary suite with a 4-piece ensuite, walk-in closet, and ample natural light. An additional 4-piece bathroom serves the other two bedrooms, making this home ideal for families or guests. The single attached garage and private driveway add convenience and functionality. Located in a welcoming community close to schools, parks, and amenities, this home is move-in ready and full of potential. Don't miss your opportunity to own this stylish and comfortable townhouse! (id:49269)
Property Details
|
MLS® Number
|
X12146468 |
|
Property Type
|
Single Family |
|
Community Name
|
Muskoka (S) |
|
AmenitiesNearBy
|
Beach, Schools |
|
EquipmentType
|
Water Heater |
|
Features
|
Cul-de-sac, Irregular Lot Size, Level, Carpet Free |
|
ParkingSpaceTotal
|
3 |
|
RentalEquipmentType
|
Water Heater |
Building
|
BathroomTotal
|
3 |
|
BedroomsAboveGround
|
3 |
|
BedroomsTotal
|
3 |
|
Age
|
0 To 5 Years |
|
Appliances
|
Garage Door Opener Remote(s), Water Meter, Dishwasher, Dryer, Stove, Washer, Refrigerator |
|
BasementDevelopment
|
Unfinished |
|
BasementType
|
N/a (unfinished) |
|
ConstructionStyleAttachment
|
Attached |
|
CoolingType
|
Central Air Conditioning |
|
ExteriorFinish
|
Vinyl Siding |
|
FoundationType
|
Poured Concrete |
|
HalfBathTotal
|
1 |
|
HeatingFuel
|
Natural Gas |
|
HeatingType
|
Forced Air |
|
StoriesTotal
|
2 |
|
SizeInterior
|
1100 - 1500 Sqft |
|
Type
|
Row / Townhouse |
|
UtilityWater
|
Municipal Water |
Parking
Land
|
AccessType
|
Year-round Access, Public Road |
|
Acreage
|
No |
|
LandAmenities
|
Beach, Schools |
|
Sewer
|
Sanitary Sewer |
|
SizeDepth
|
153 Ft |
|
SizeFrontage
|
20 Ft |
|
SizeIrregular
|
20 X 153 Ft |
|
SizeTotalText
|
20 X 153 Ft |
Rooms
| Level |
Type |
Length |
Width |
Dimensions |
|
Second Level |
Bedroom |
4.19 m |
2.79 m |
4.19 m x 2.79 m |
|
Second Level |
Bedroom |
3.48 m |
2.84 m |
3.48 m x 2.84 m |
|
Second Level |
Primary Bedroom |
4.55 m |
3.23 m |
4.55 m x 3.23 m |
|
Second Level |
Bathroom |
3.05 m |
1.83 m |
3.05 m x 1.83 m |
|
Second Level |
Bathroom |
3.05 m |
1.83 m |
3.05 m x 1.83 m |
|
Main Level |
Foyer |
3.66 m |
1.22 m |
3.66 m x 1.22 m |
|
Main Level |
Kitchen |
4.01 m |
2.69 m |
4.01 m x 2.69 m |
|
Main Level |
Living Room |
5.74 m |
4.24 m |
5.74 m x 4.24 m |
Utilities
|
Cable
|
Installed |
|
Wireless
|
Available |
|
Electricity Connected
|
Connected |
|
Natural Gas Available
|
Available |
|
Telephone
|
Connected |
|
Sewer
|
Installed |
https://www.realtor.ca/real-estate/28308496/290-daffodil-court-gravenhurst-muskoka-s-muskoka-s






























