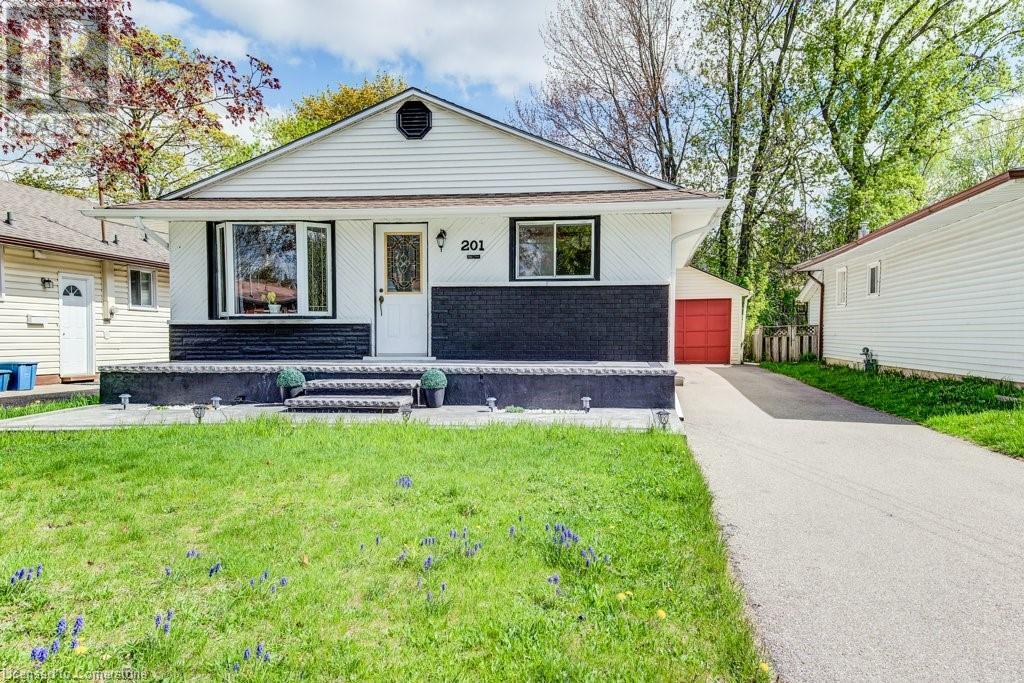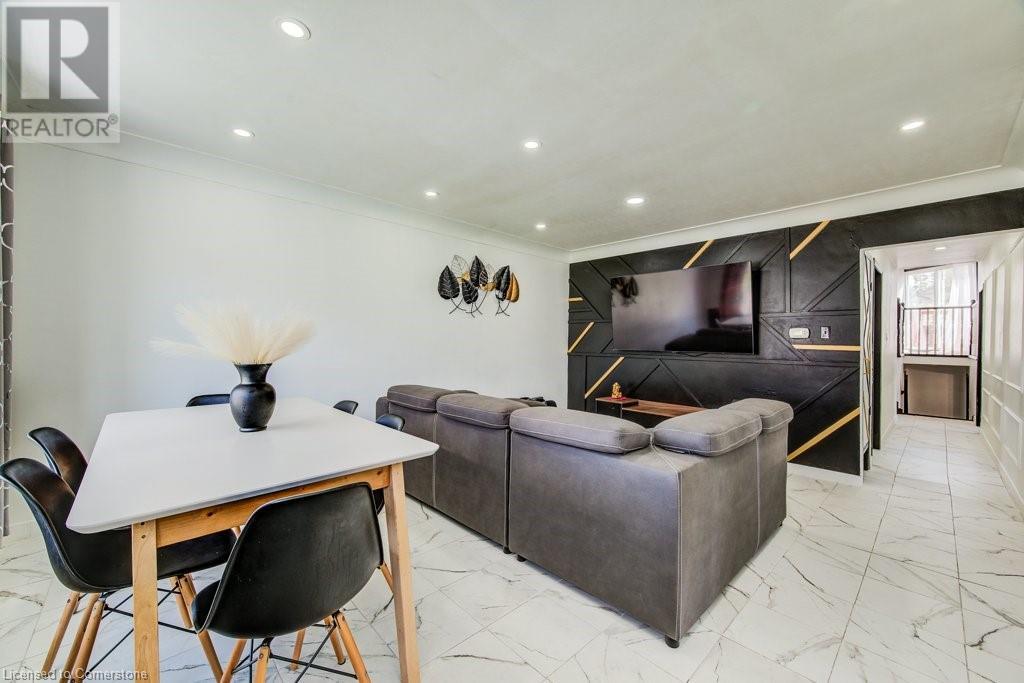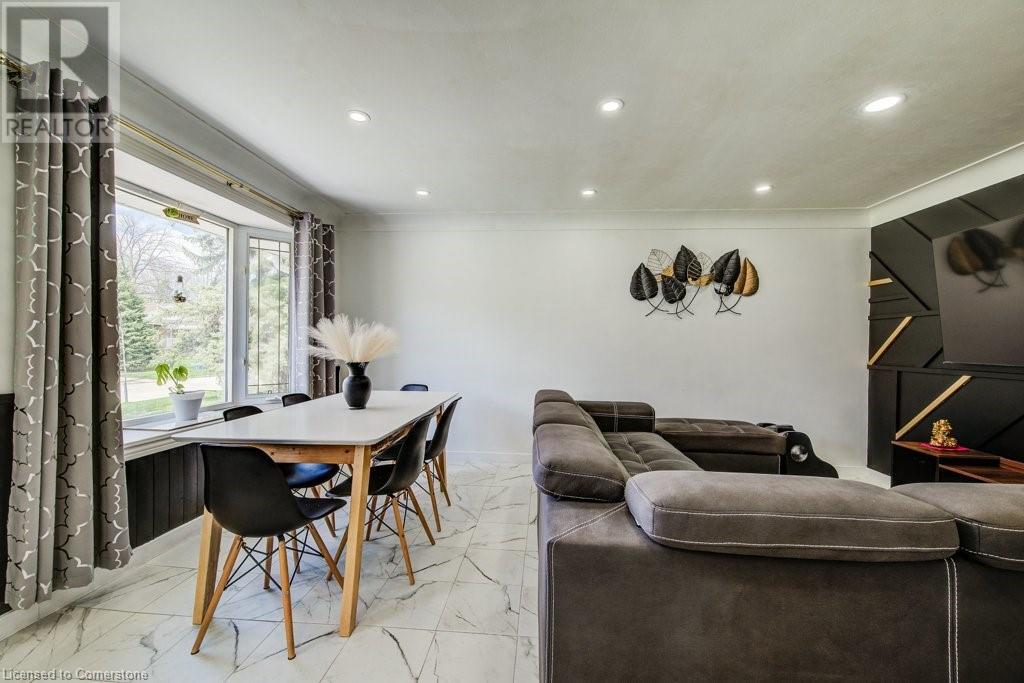3 Bedroom
2 Bathroom
1472 sqft
Bungalow
Central Air Conditioning
$690,000
The adorable and affordable 1,400 + Sq Ft bungalow is a perfect home. Located in the highly sought after St. Mary's Hospital District of Kitchener, this newly renovated 3-Bedroom and 2 bathroom home has everything one could want in a home. Wonderful curb appeal, a new kitchen and laundry room, 3 decent sized bedroom, a fully fenced backyard, a newer roof with 50 yr shingles, 200 amp service to the house and garage, ample parking, and new plumbing throughout. Never worry about traffic noise as Glen Rd is located in a quiet neighbourhood that is also centrally located and within easy walking distance to parks, trails, schools, the Farmers Market, transit, and, of course, St. Mary's Hospital. Need to get out of town? Don't worry about fighting traffic, the expressway is minutes away. Tired of shoveling snow in the winter? Don't worry about it, Glen Rd has no sidewalks. This home has pride of ownership in every inch, you will love the loft overlooking your backyard as you take a moment just to yourself. This bright and cozy space alone adds so many opportunities; use it as a second family room, home office, playroom for the kids, or even a workout room. Bungalows never last long, book your showing today. (id:49269)
Open House
This property has open houses!
Starts at:
2:00 pm
Ends at:
4:00 pm
Property Details
|
MLS® Number
|
40728031 |
|
Property Type
|
Single Family |
|
AmenitiesNearBy
|
Airport, Golf Nearby, Hospital, Park, Place Of Worship, Playground, Schools, Shopping, Ski Area |
|
CommunicationType
|
High Speed Internet |
|
CommunityFeatures
|
Community Centre, School Bus |
|
EquipmentType
|
Water Heater |
|
Features
|
Paved Driveway |
|
ParkingSpaceTotal
|
6 |
|
RentalEquipmentType
|
Water Heater |
|
Structure
|
Porch |
Building
|
BathroomTotal
|
2 |
|
BedroomsAboveGround
|
1 |
|
BedroomsBelowGround
|
2 |
|
BedroomsTotal
|
3 |
|
Appliances
|
Dryer, Microwave, Refrigerator, Stove, Water Softener, Washer |
|
ArchitecturalStyle
|
Bungalow |
|
BasementDevelopment
|
Finished |
|
BasementType
|
Partial (finished) |
|
ConstructedDate
|
1961 |
|
ConstructionStyleAttachment
|
Detached |
|
CoolingType
|
Central Air Conditioning |
|
ExteriorFinish
|
Aluminum Siding |
|
FireProtection
|
None |
|
FoundationType
|
Brick |
|
HeatingFuel
|
Natural Gas |
|
StoriesTotal
|
1 |
|
SizeInterior
|
1472 Sqft |
|
Type
|
House |
|
UtilityWater
|
Municipal Water |
Parking
Land
|
AccessType
|
Road Access |
|
Acreage
|
No |
|
FenceType
|
Fence |
|
LandAmenities
|
Airport, Golf Nearby, Hospital, Park, Place Of Worship, Playground, Schools, Shopping, Ski Area |
|
Sewer
|
Municipal Sewage System |
|
SizeDepth
|
120 Ft |
|
SizeFrontage
|
40 Ft |
|
SizeTotalText
|
Under 1/2 Acre |
|
ZoningDescription
|
R2a |
Rooms
| Level |
Type |
Length |
Width |
Dimensions |
|
Basement |
Bedroom |
|
|
9'3'' x 10'6'' |
|
Basement |
Bedroom |
|
|
10'2'' x 8'9'' |
|
Main Level |
4pc Bathroom |
|
|
10'8'' x 4'10'' |
|
Main Level |
3pc Bathroom |
|
|
10'0'' x 9'8'' |
|
Main Level |
Primary Bedroom |
|
|
9'9'' x 11'1'' |
|
Main Level |
Living Room |
|
|
13'2'' x 16'7'' |
|
Main Level |
Kitchen |
|
|
10'8'' x 13'0'' |
|
Upper Level |
Loft |
|
|
24'5'' x 18'10'' |
Utilities
|
Cable
|
Available |
|
Electricity
|
Available |
|
Natural Gas
|
Available |
|
Telephone
|
Available |
https://www.realtor.ca/real-estate/28308211/201-glen-road-kitchener



























