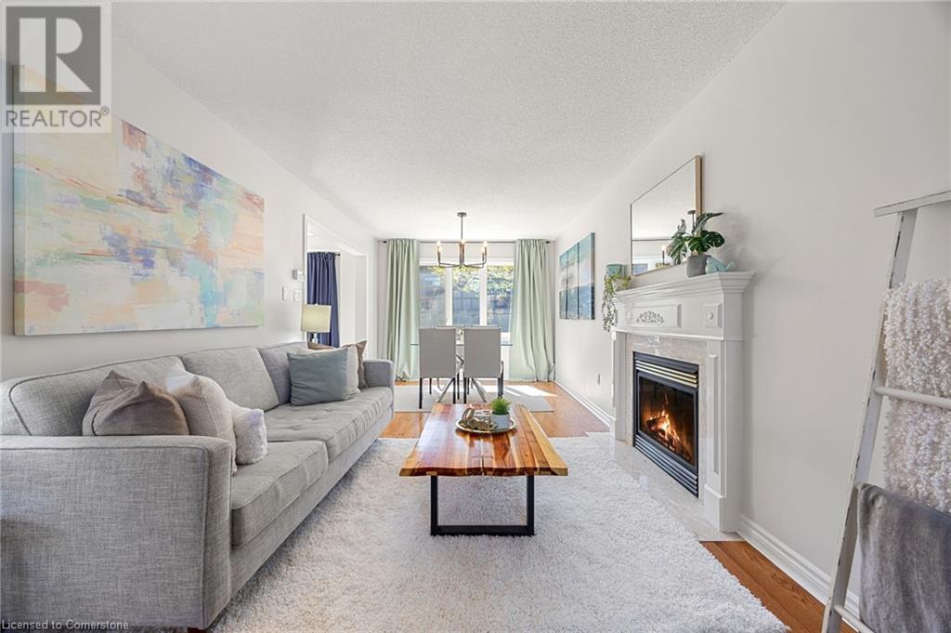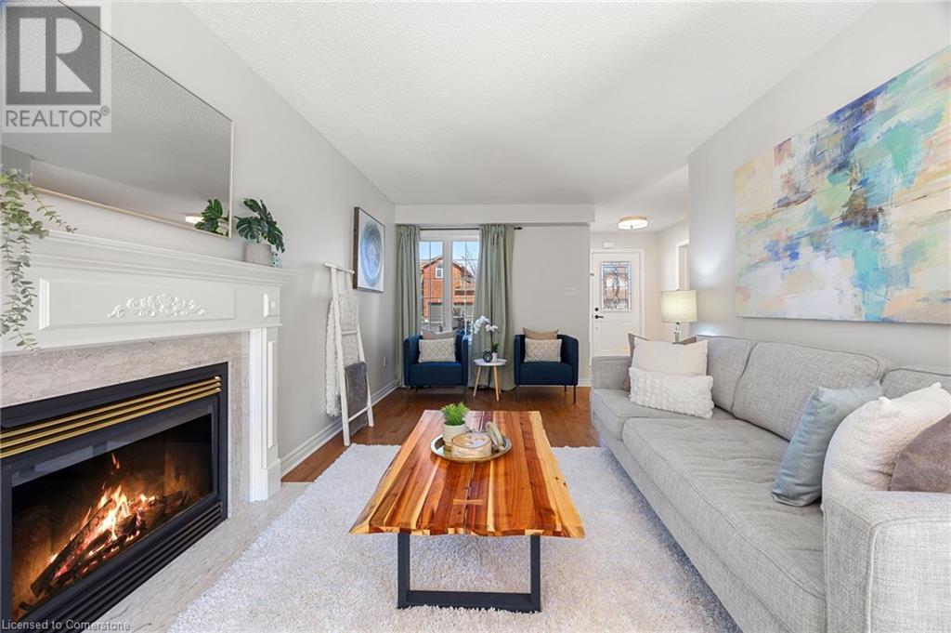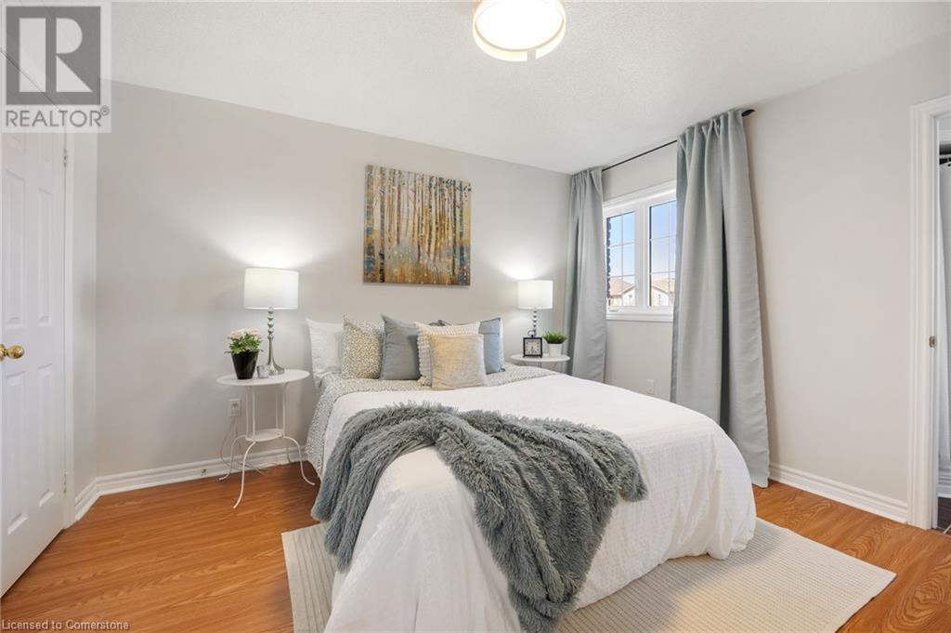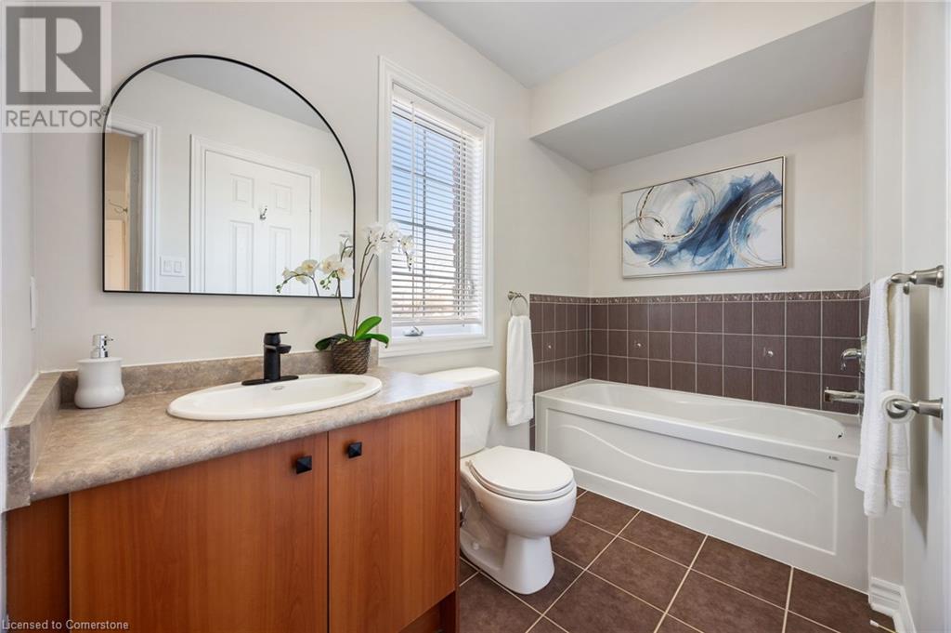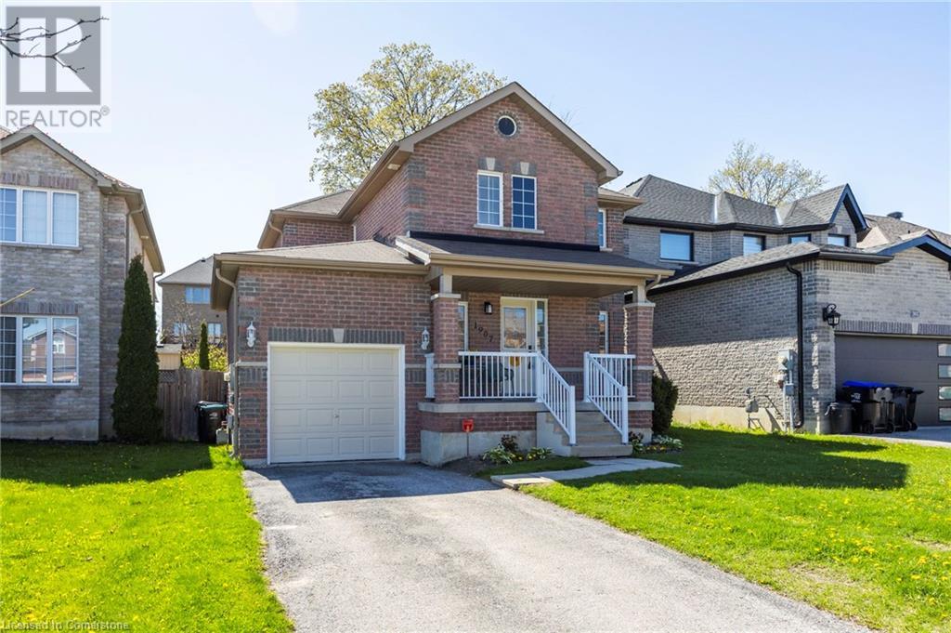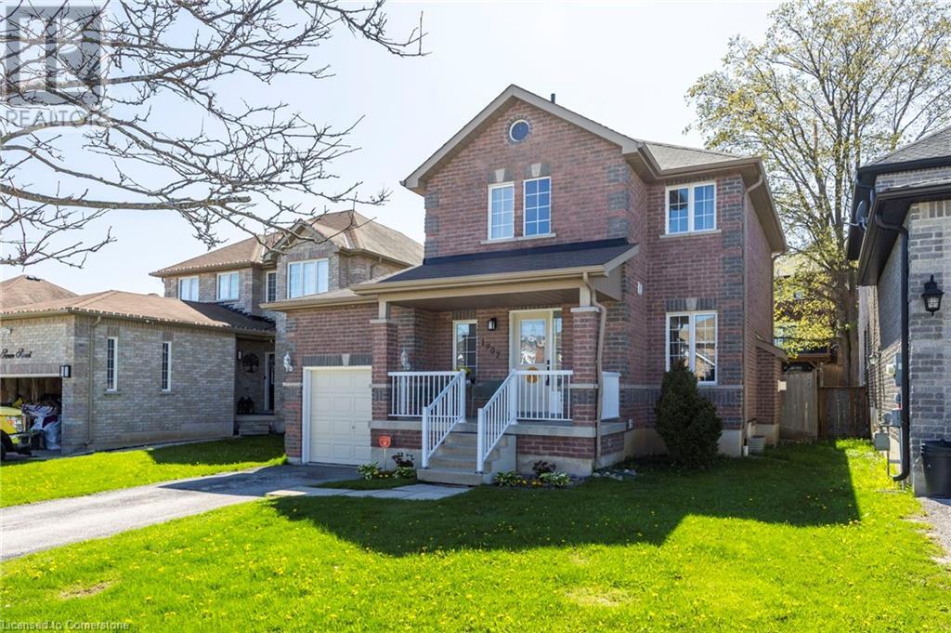3 Bedroom
2 Bathroom
1394 sqft
2 Level
Fireplace
Central Air Conditioning
Forced Air
Landscaped
$747,000
Well maintained, turn-key, 3 bedroom house in the desirable Alcona neighborhood of Innisfil! This house offers a spacious main floor living space with an open concept living and dining room with gas fireplace and brand new light fixtures. The eat-in kitchen has been updated with brand new calacatta gold quartz counters, double sink, white subway tile backsplash, and refinished white cabinetry. There are sliding doors to the spacious, private backyard finished with a stamped concrete patio, and beautiful garden. Upstairs you will find 3 generous sized bedrooms all with new laminate floors, modern light fixtures, and a large 4-piece bathroom with soaker tub. This bathroom is attached to the primary bedroom and offers an ensuite privilege. The entire house has been painted in a fresh coat of neutral paint which gives a bright, clean feel to the home. Same owner for 17 years! Close to Innisfil Beach & Boat Launch, All Shopping, Major Highways & Great Schools! (id:49269)
Property Details
|
MLS® Number
|
40727516 |
|
Property Type
|
Single Family |
|
AmenitiesNearBy
|
Beach, Park, Schools, Shopping |
|
Features
|
Paved Driveway, Industrial Mall/subdivision, Sump Pump |
|
ParkingSpaceTotal
|
3 |
|
Structure
|
Porch |
Building
|
BathroomTotal
|
2 |
|
BedroomsAboveGround
|
3 |
|
BedroomsTotal
|
3 |
|
Appliances
|
Dishwasher, Dryer, Refrigerator, Stove, Washer, Hood Fan, Window Coverings |
|
ArchitecturalStyle
|
2 Level |
|
BasementDevelopment
|
Partially Finished |
|
BasementType
|
Full (partially Finished) |
|
ConstructionStyleAttachment
|
Detached |
|
CoolingType
|
Central Air Conditioning |
|
ExteriorFinish
|
Brick |
|
FireplacePresent
|
Yes |
|
FireplaceTotal
|
1 |
|
HalfBathTotal
|
1 |
|
HeatingType
|
Forced Air |
|
StoriesTotal
|
2 |
|
SizeInterior
|
1394 Sqft |
|
Type
|
House |
|
UtilityWater
|
Municipal Water |
Parking
Land
|
AccessType
|
Water Access, Highway Access |
|
Acreage
|
No |
|
LandAmenities
|
Beach, Park, Schools, Shopping |
|
LandscapeFeatures
|
Landscaped |
|
Sewer
|
Municipal Sewage System |
|
SizeDepth
|
110 Ft |
|
SizeFrontage
|
39 Ft |
|
SizeTotalText
|
Under 1/2 Acre |
|
ZoningDescription
|
R2 |
Rooms
| Level |
Type |
Length |
Width |
Dimensions |
|
Second Level |
Bedroom |
|
|
11'1'' x 9'7'' |
|
Second Level |
4pc Bathroom |
|
|
4'9'' x 9'8'' |
|
Second Level |
Primary Bedroom |
|
|
10'5'' x 12'2'' |
|
Second Level |
Bedroom |
|
|
11'2'' x 10'1'' |
|
Basement |
Cold Room |
|
|
13' x 5'3'' |
|
Basement |
Recreation Room |
|
|
15'3'' x 15'4'' |
|
Basement |
Laundry Room |
|
|
18'6'' x 14'1'' |
|
Main Level |
2pc Bathroom |
|
|
Measurements not available |
|
Main Level |
Eat In Kitchen |
|
|
13'8'' x 11'2'' |
|
Main Level |
Living Room |
|
|
24'6'' x 10'1'' |
https://www.realtor.ca/real-estate/28308947/1907-swan-street-simcoe








