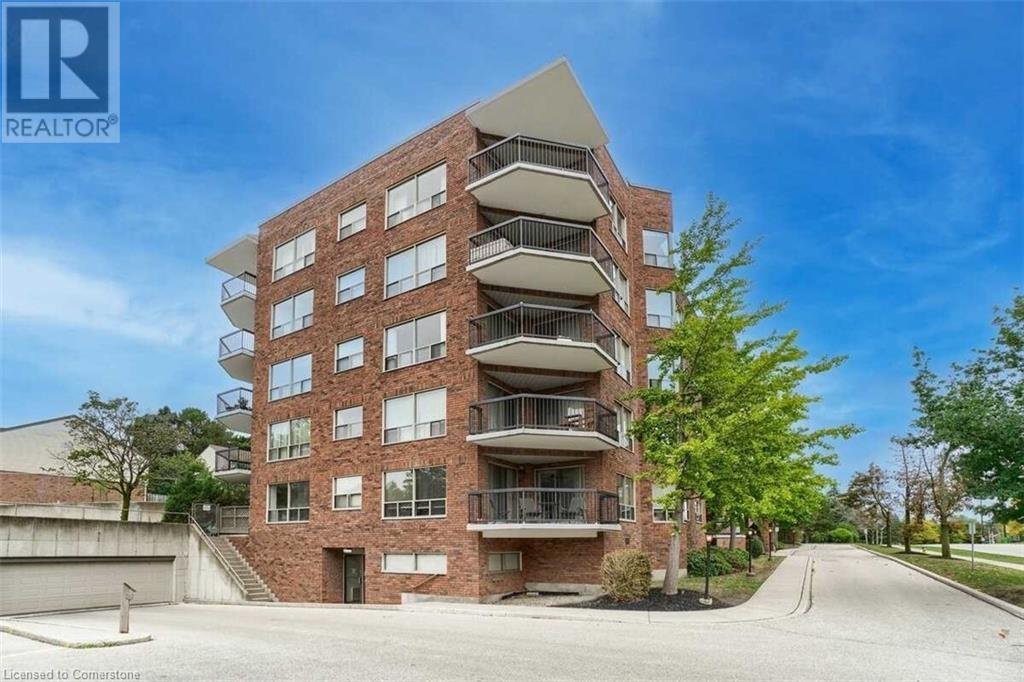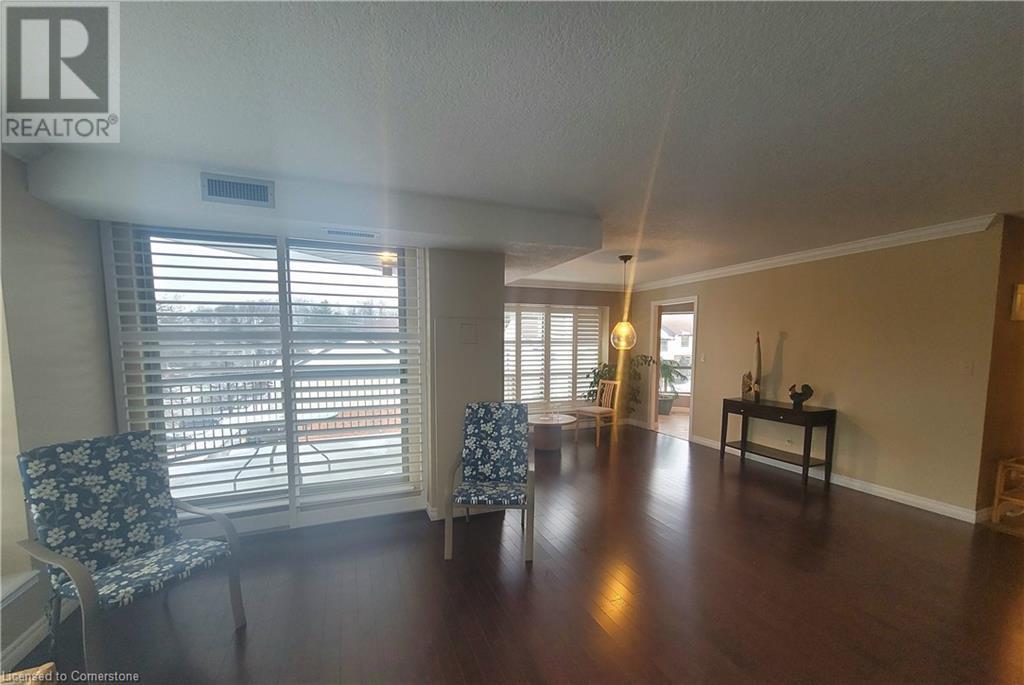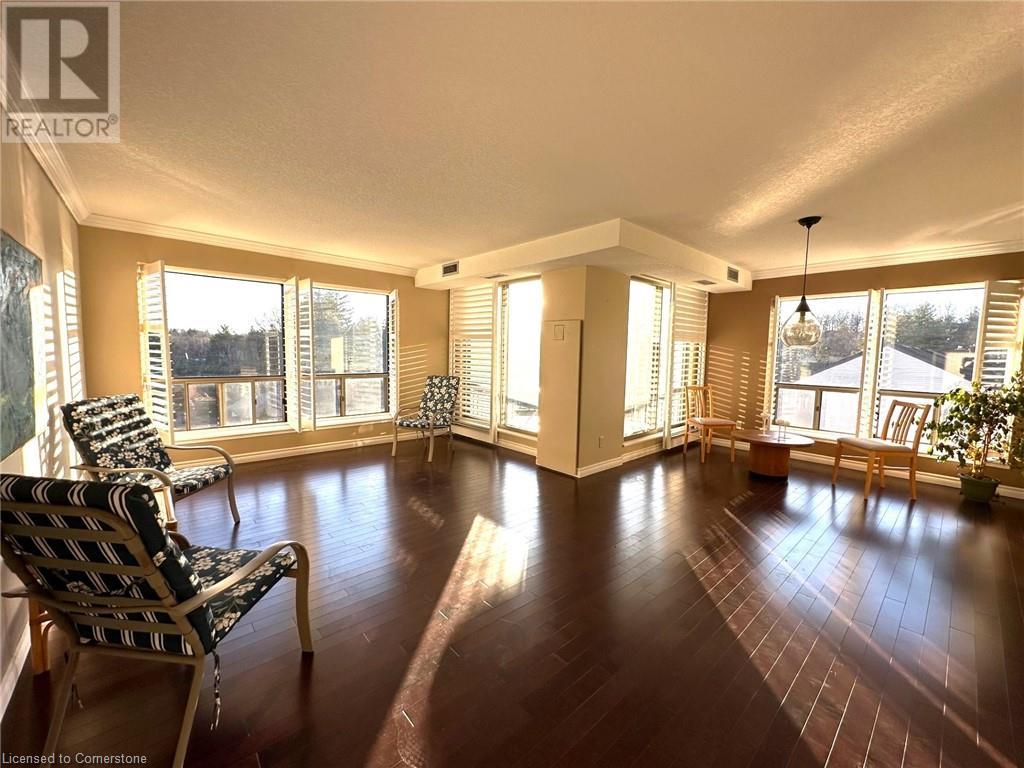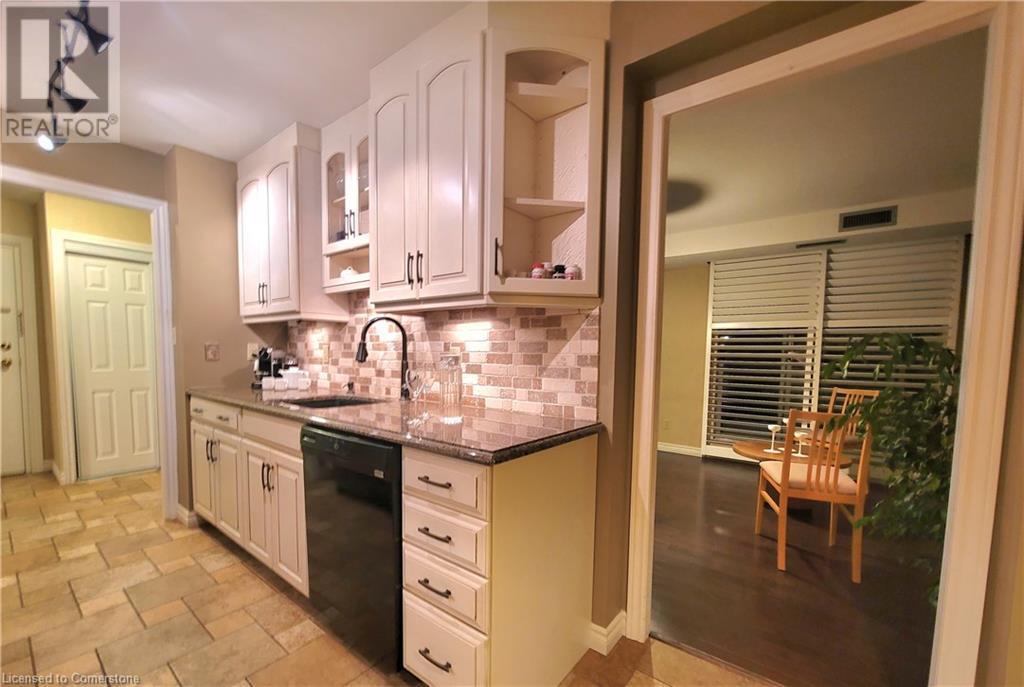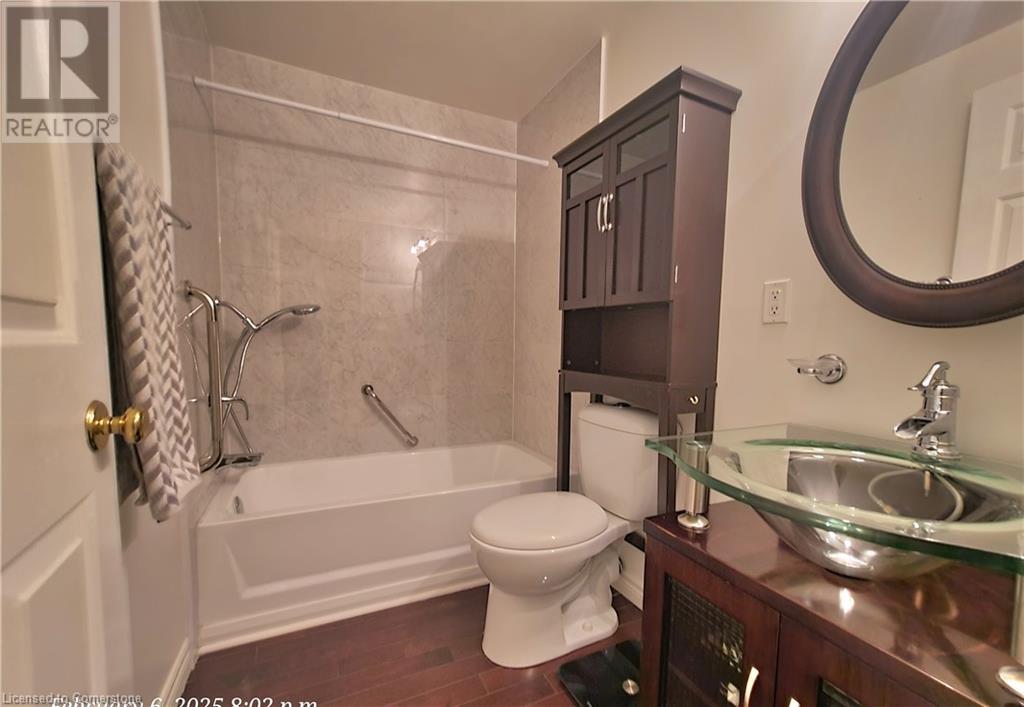2 Bedroom
2 Bathroom
1250 sqft
Central Air Conditioning
Forced Air
$440,000Maintenance, Insurance, Parking, Heat, Landscaping, Property Management, Water
$1,029.62 Monthly
AAA+. Wow, what a stunning mid rise building for those wanting to downsize and enjoy Life! AAA+, Climate control units in bedroom area and livrm provide heat and cooling for this Spacious, Carpet-Free Corner Suite in Prime Waterloo Location – 2 Bed, 2 Bath, 2 Parking! This stunning 2-bedroom, 2-bathroom corner suite offers 1250 sq. ft. of modern living space, featuring two underground parking spots, a huge corner balcony with southwest views, and a bright, open layout. You will be so busy with this prime Waterloo location, you're close to both universities, Uptown Waterloo’s shops, restaurants, entertainment, and Waterloo Park! Inside, you’ll find a beautifully updated, carpet-free interior with a well-designed quality kitchen featuring quartz counter tops, custom cabinetry with pull-out drawers and glass accents, plus a cozy dinette area. The spacious living and dining area is flooded with natural light from large windows and two patio doors leading to the oversize covered balcony. The primary bedroom includes a walk-in closet and private en-suite, both bathrooms have been stylishly updated with modern finishes. Enjoy the convenience of in-suite laundry and a smart floor plan that maximizes space and privacy. This well-maintained mid-rise building offers fantastic amenities, including a party room, exercise room, visitor parking, and a car wash station. Plus, no long elevator waits! Whether you're looking for a beautiful home or a fantastic investment, this move-in-ready suite has it all! (id:49269)
Property Details
|
MLS® Number
|
40728650 |
|
Property Type
|
Single Family |
|
AmenitiesNearBy
|
Hospital, Public Transit, Shopping |
|
CommunicationType
|
High Speed Internet |
|
CommunityFeatures
|
Quiet Area |
|
EquipmentType
|
None |
|
Features
|
Backs On Greenbelt, Balcony, No Pet Home |
|
ParkingSpaceTotal
|
2 |
|
RentalEquipmentType
|
None |
|
StorageType
|
Locker |
Building
|
BathroomTotal
|
2 |
|
BedroomsAboveGround
|
2 |
|
BedroomsTotal
|
2 |
|
Amenities
|
Car Wash, Exercise Centre, Party Room |
|
Appliances
|
Dishwasher, Dryer, Refrigerator, Stove, Washer |
|
BasementType
|
None |
|
ConstructedDate
|
1988 |
|
ConstructionStyleAttachment
|
Attached |
|
CoolingType
|
Central Air Conditioning |
|
ExteriorFinish
|
Brick |
|
FireProtection
|
Unknown |
|
HeatingFuel
|
Electric |
|
HeatingType
|
Forced Air |
|
StoriesTotal
|
1 |
|
SizeInterior
|
1250 Sqft |
|
Type
|
Apartment |
|
UtilityWater
|
Municipal Water |
Parking
Land
|
AccessType
|
Highway Access |
|
Acreage
|
No |
|
LandAmenities
|
Hospital, Public Transit, Shopping |
|
Sewer
|
Municipal Sewage System |
|
SizeTotal
|
0|under 1/2 Acre |
|
SizeTotalText
|
0|under 1/2 Acre |
|
ZoningDescription
|
Md |
Rooms
| Level |
Type |
Length |
Width |
Dimensions |
|
Basement |
Storage |
|
|
Measurements not available |
|
Main Level |
Laundry Room |
|
|
Measurements not available |
|
Main Level |
3pc Bathroom |
|
|
Measurements not available |
|
Main Level |
Full Bathroom |
|
|
Measurements not available |
|
Main Level |
Bedroom |
|
|
10'4'' x 9'9'' |
|
Main Level |
Primary Bedroom |
|
|
15'0'' x 11'0'' |
|
Main Level |
Kitchen |
|
|
15'4'' x 7'10'' |
|
Main Level |
Dining Room |
|
|
11'4'' x 9'0'' |
|
Main Level |
Living Room |
|
|
20'0'' x 12'5'' |
Utilities
https://www.realtor.ca/real-estate/28309558/300-keats-way-unit-401-waterloo

