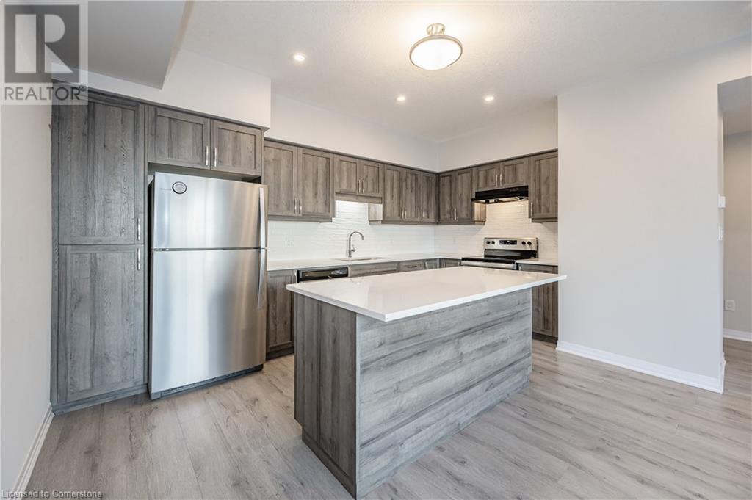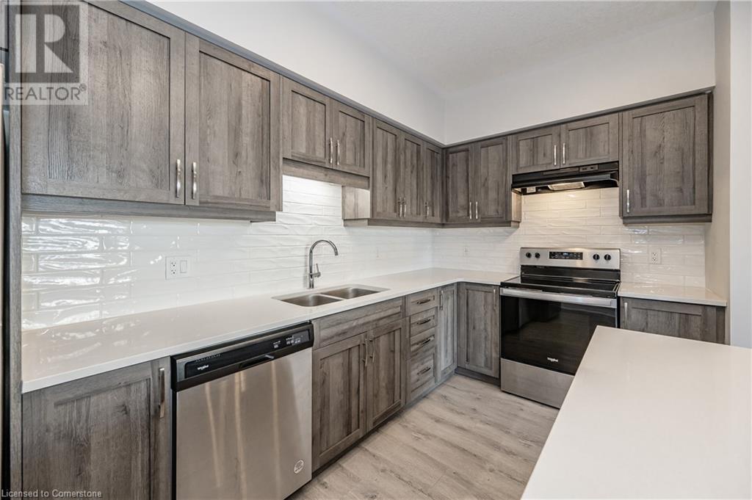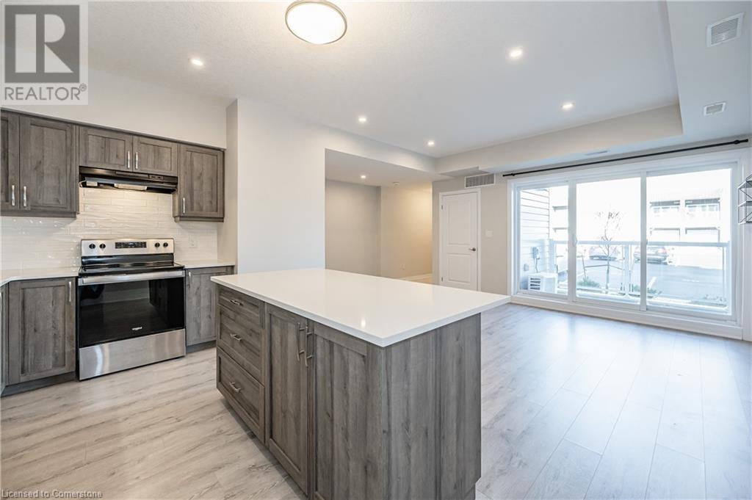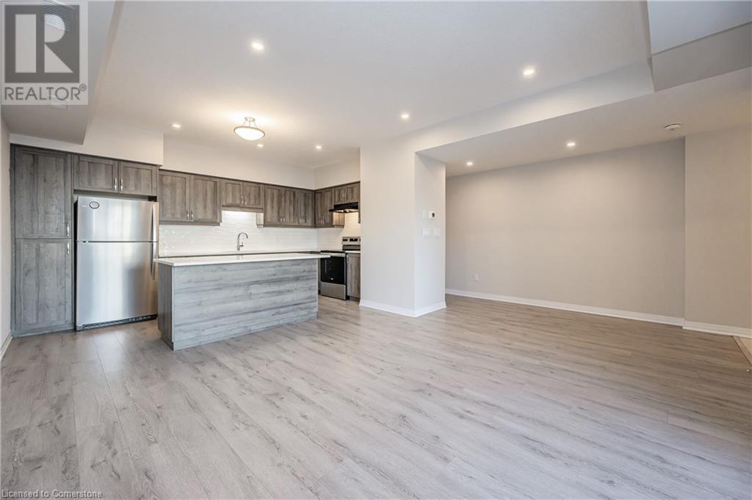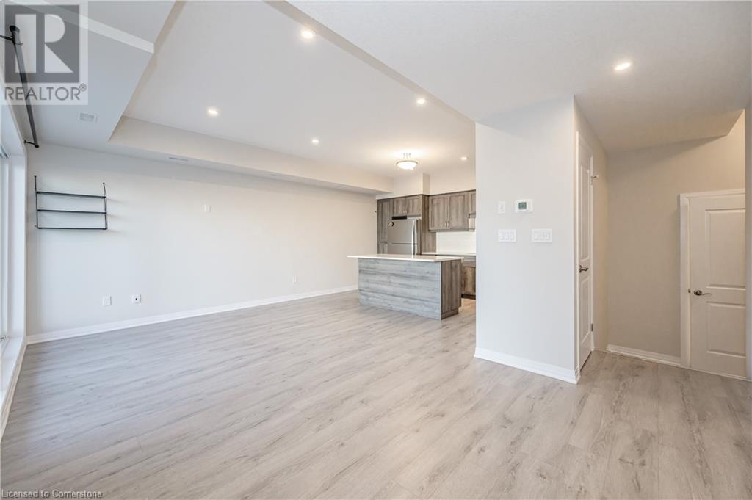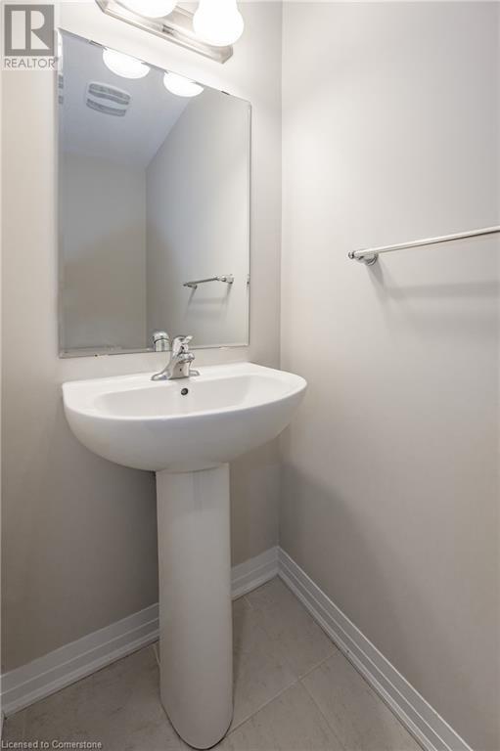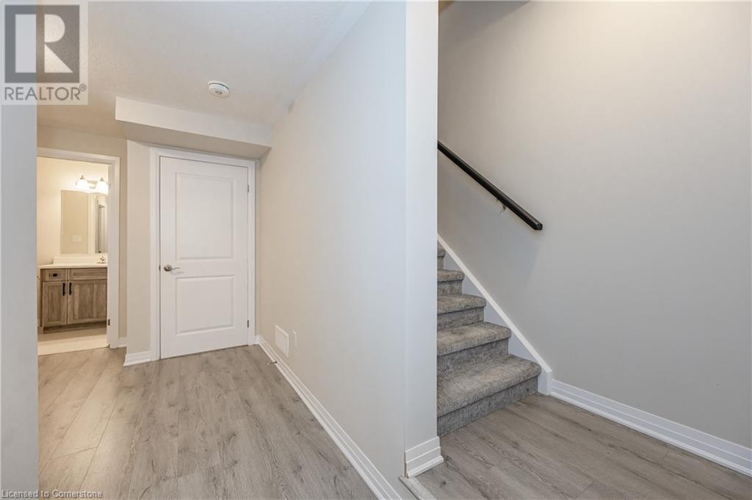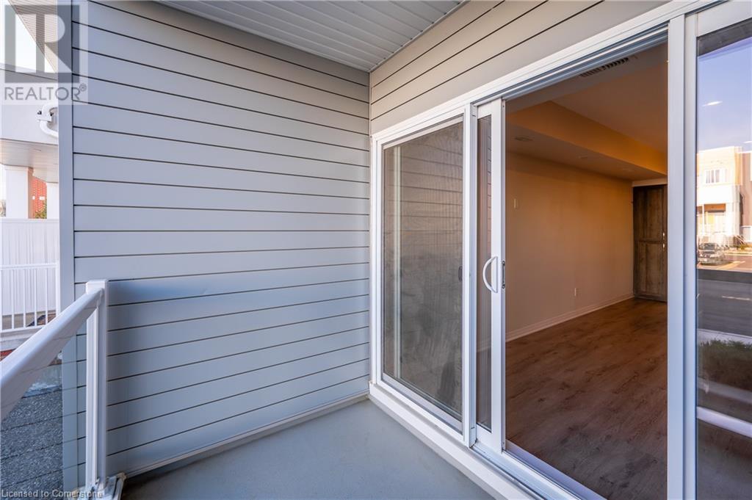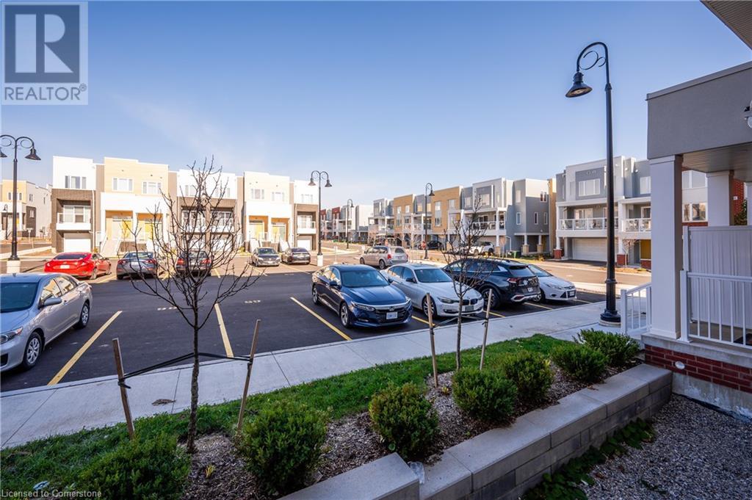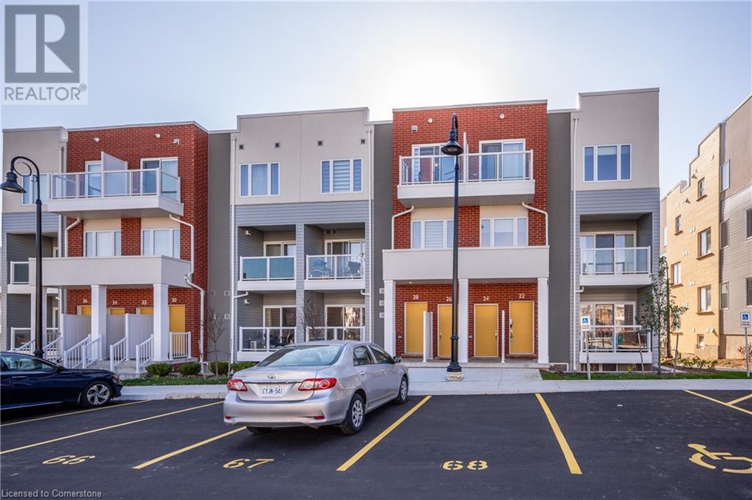2 Bedroom
3 Bathroom
1321 sqft
2 Level
Central Air Conditioning
Forced Air
$2,299 MonthlyInsurance, Parking, Exterior Maintenance
Fantastic location with close proximity to Hwy 7/8 and 401 as well as all the shopping that you need !This 2 bed plus 2.5 bath condo is tied together nicely with wide plank vinyl flooring. There is a lovely kitchen breakfast island, lots of kitchen storage space and stainless steel appliances. The open concept living room/dining area has access to the covered balcony extending your living space and is great for entertaining family and friends. Making your way to the lower level, you will discover a good size primary bedroom with a walk in closet, an ensuite bathroom with an upgraded glass shower and a second bedroom plus another 4 piece bathroom. This townhome also provides the convenience of a lower level, full size washer/dryer ensuring that everyday tasks are handled with ease. Being in a great family oriented area the schools and shopping are nearby. Huron Park has wonderful amenities such as conservation trails! There is ample visitor parking as well. Book your showing, you will not be be disappointed! This unit has one surface reserved parking spot. Bell high speed internet is included in the rent. (id:49269)
Property Details
|
MLS® Number
|
40728336 |
|
Property Type
|
Single Family |
|
AmenitiesNearBy
|
Park, Place Of Worship, Public Transit, Schools, Shopping |
|
CommunityFeatures
|
School Bus |
|
Features
|
Balcony |
|
ParkingSpaceTotal
|
1 |
Building
|
BathroomTotal
|
3 |
|
BedroomsBelowGround
|
2 |
|
BedroomsTotal
|
2 |
|
Appliances
|
Dishwasher, Dryer, Refrigerator, Stove, Water Softener, Washer, Hood Fan, Window Coverings |
|
ArchitecturalStyle
|
2 Level |
|
BasementDevelopment
|
Finished |
|
BasementType
|
Full (finished) |
|
ConstructedDate
|
2022 |
|
ConstructionStyleAttachment
|
Attached |
|
CoolingType
|
Central Air Conditioning |
|
ExteriorFinish
|
Brick, Stucco |
|
HalfBathTotal
|
1 |
|
HeatingFuel
|
Natural Gas |
|
HeatingType
|
Forced Air |
|
StoriesTotal
|
2 |
|
SizeInterior
|
1321 Sqft |
|
Type
|
Row / Townhouse |
|
UtilityWater
|
Municipal Water |
Land
|
Acreage
|
No |
|
LandAmenities
|
Park, Place Of Worship, Public Transit, Schools, Shopping |
|
Sewer
|
Municipal Sewage System |
|
SizeTotalText
|
Unknown |
|
ZoningDescription
|
R5 |
Rooms
| Level |
Type |
Length |
Width |
Dimensions |
|
Lower Level |
Full Bathroom |
|
|
Measurements not available |
|
Lower Level |
4pc Bathroom |
|
|
Measurements not available |
|
Lower Level |
Primary Bedroom |
|
|
11'1'' x 10'11'' |
|
Lower Level |
Bedroom |
|
|
8'8'' x 12'11'' |
|
Main Level |
Utility Room |
|
|
4'5'' x 5'4'' |
|
Main Level |
Laundry Room |
|
|
7'7'' x 7'7'' |
|
Main Level |
2pc Bathroom |
|
|
Measurements not available |
|
Main Level |
Living Room |
|
|
14'2'' x 19'3'' |
|
Main Level |
Kitchen |
|
|
7'5'' x 15'3'' |
https://www.realtor.ca/real-estate/28310267/28-vitality-drive-kitchener

