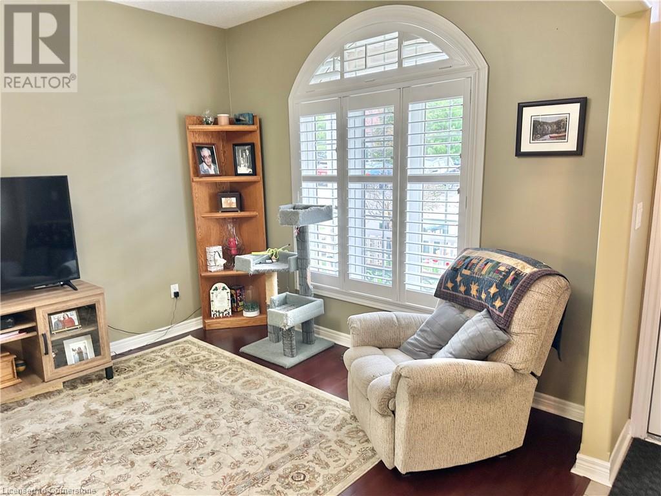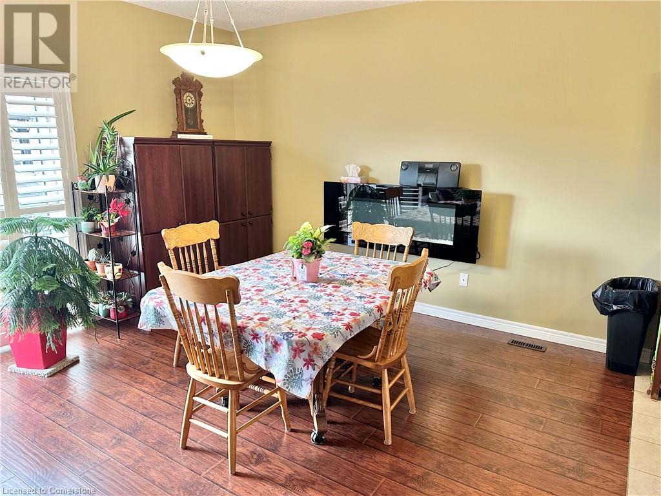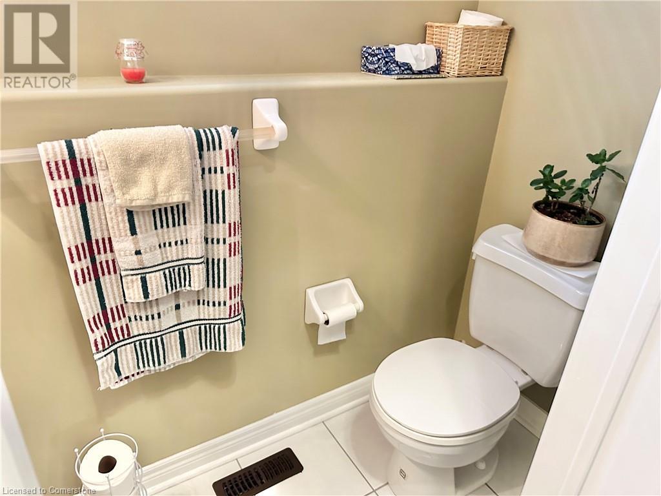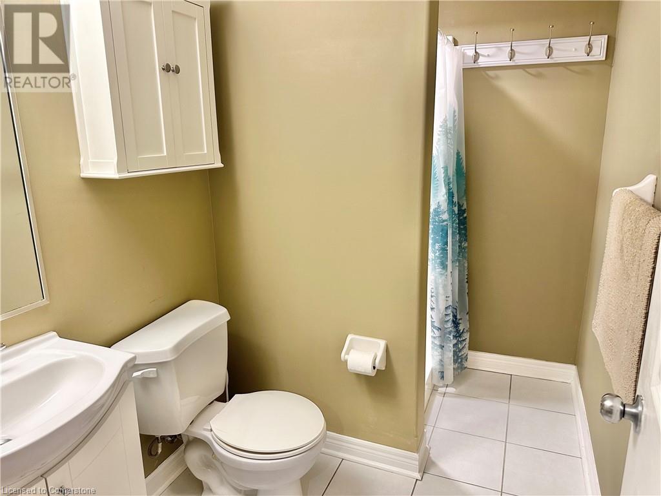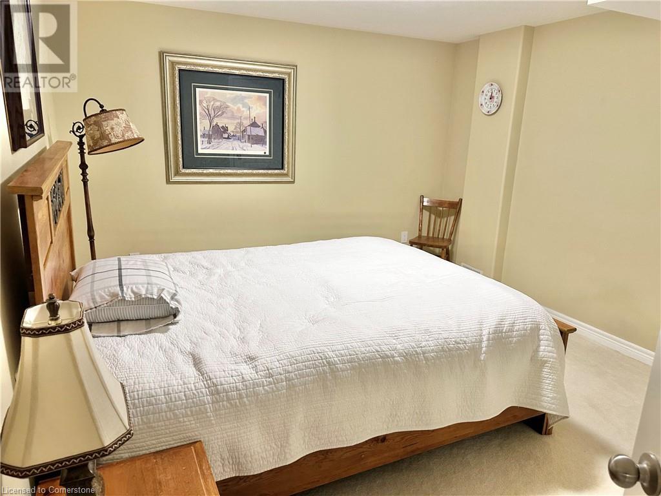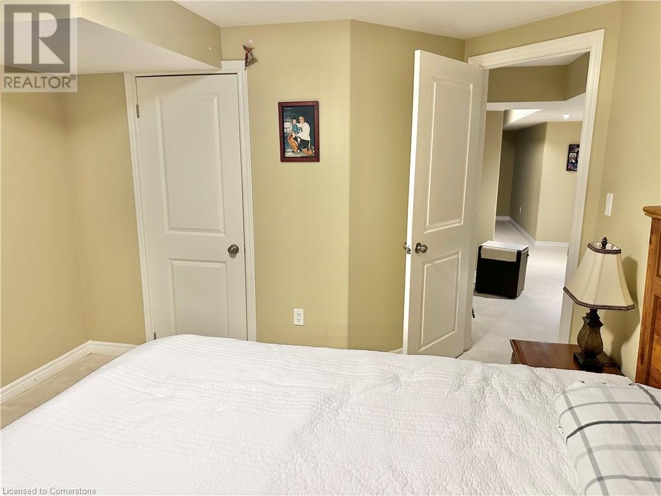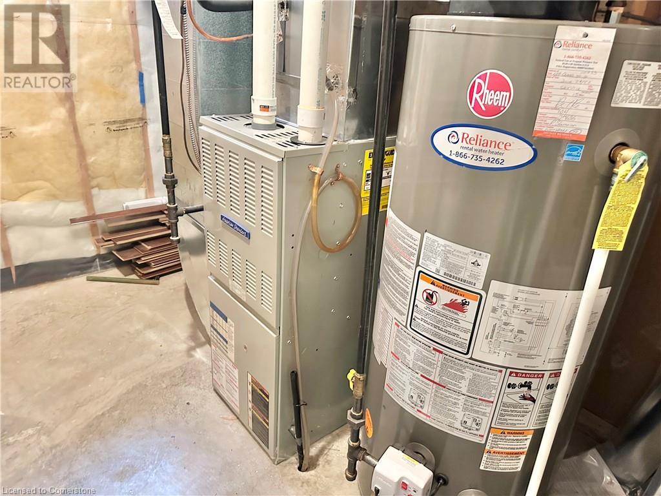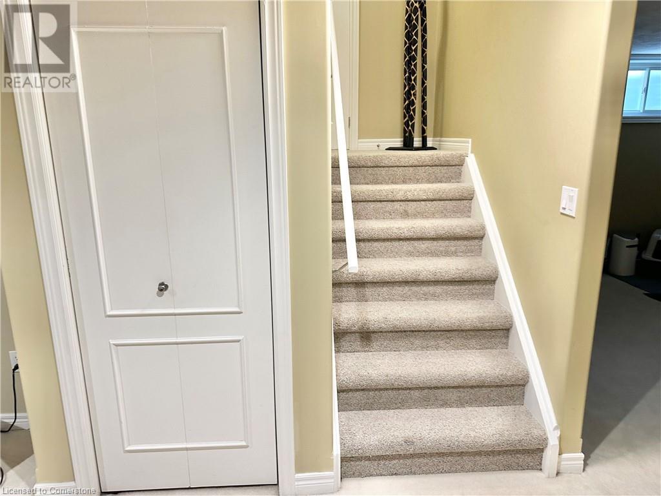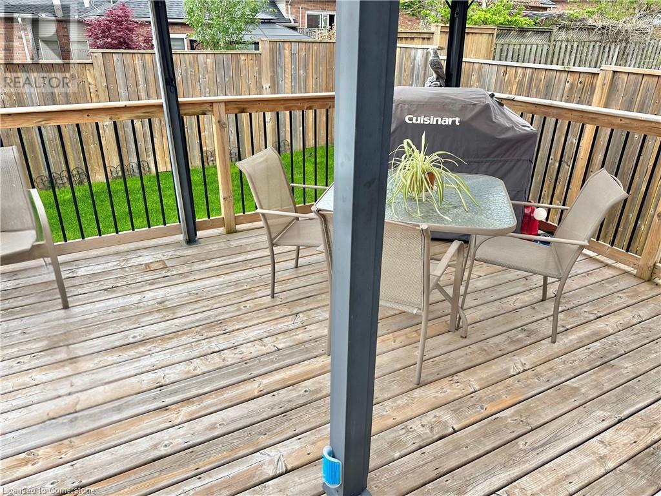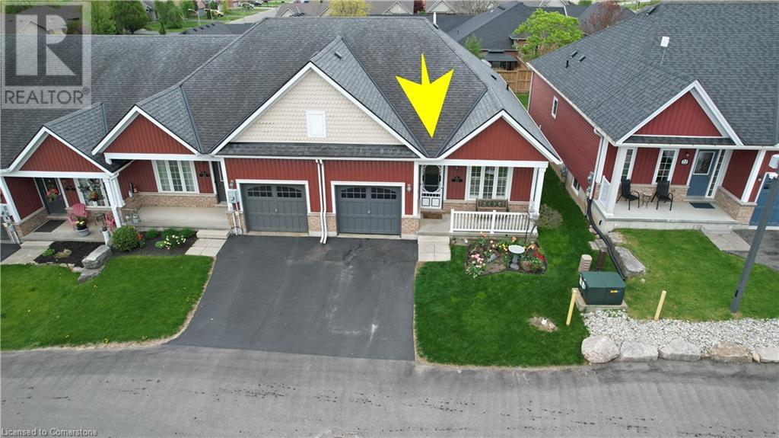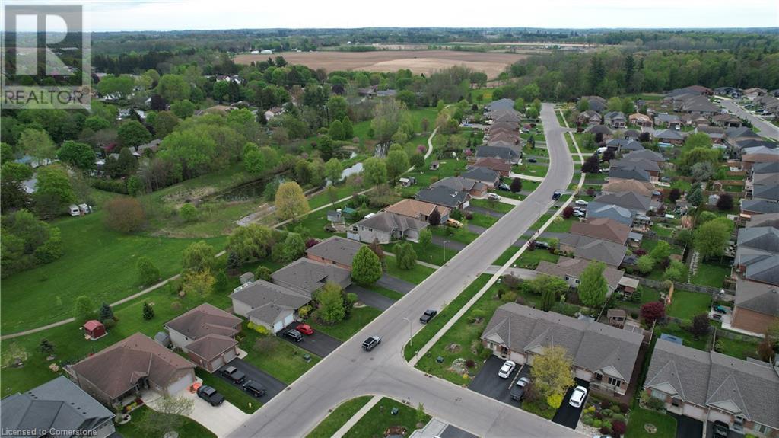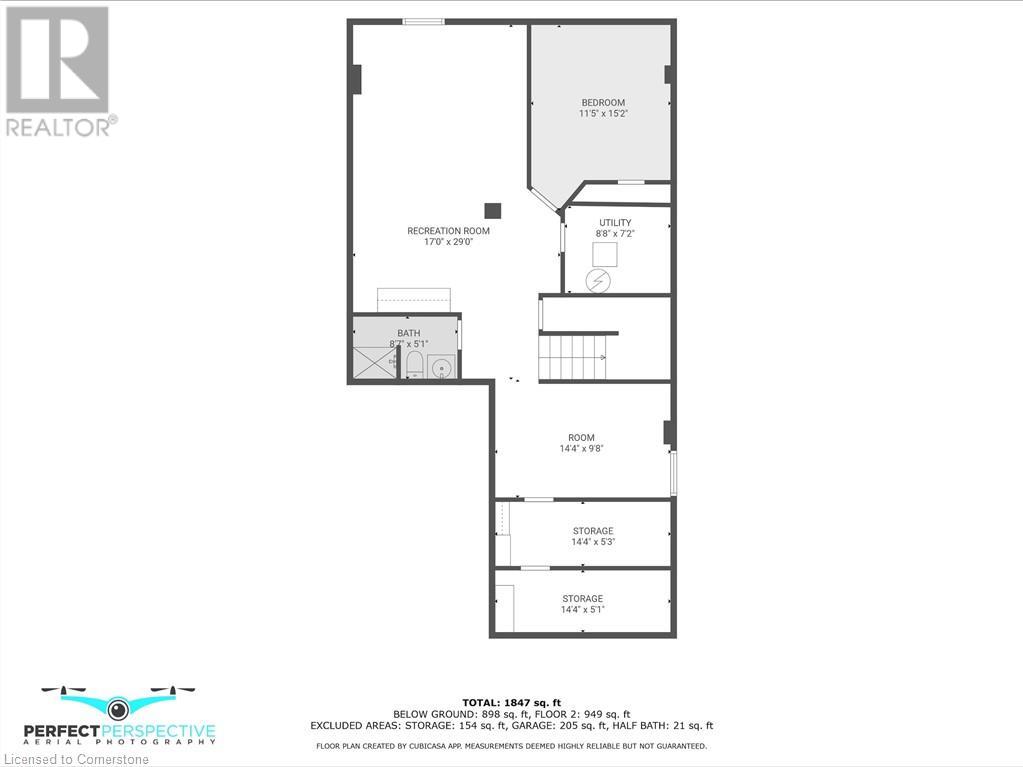410 Queen Street S Unit# 23 Simcoe, Ontario N3Y 0A3
$548,000
Welcome to this charming bungalow townhouse in beautiful Simcoe, priced at $548,000! Featuring 2 spacious bedrooms and 3 baths, this gem boasts premium laminate flooring, California shutters, and a fully finished basement with ample storage. The lighting has all been changed to LED lighting, with under the counter lighting in the kitchen. Enjoy outdoor living in your private fenced yard with a 2-tier deck, perfect for entertaining. Nestled in a quiet area, this home offers tranquility while being close to local attractions, parks, and shops.There is a monthly Common Element Fee of $82.00 - this is the cost of snow removal, and the lawn maintenance of the common areas. Don't miss this opportunity! (id:49269)
Open House
This property has open houses!
1:00 pm
Ends at:3:00 pm
Property Details
| MLS® Number | 40728311 |
| Property Type | Single Family |
| AmenitiesNearBy | Golf Nearby, Hospital, Place Of Worship, Playground, Schools, Shopping |
| CommunityFeatures | Community Centre, School Bus |
| EquipmentType | Water Heater |
| Features | Paved Driveway, Gazebo |
| ParkingSpaceTotal | 2 |
| RentalEquipmentType | Water Heater |
Building
| BathroomTotal | 3 |
| BedroomsAboveGround | 1 |
| BedroomsBelowGround | 1 |
| BedroomsTotal | 2 |
| Appliances | Dishwasher, Dryer, Refrigerator, Stove, Washer |
| ArchitecturalStyle | Bungalow |
| BasementDevelopment | Finished |
| BasementType | Full (finished) |
| ConstructedDate | 2010 |
| ConstructionStyleAttachment | Attached |
| CoolingType | Central Air Conditioning |
| ExteriorFinish | Brick, Vinyl Siding |
| Fixture | Ceiling Fans |
| HalfBathTotal | 1 |
| HeatingFuel | Natural Gas |
| HeatingType | Forced Air |
| StoriesTotal | 1 |
| SizeInterior | 1100 Sqft |
| Type | Row / Townhouse |
| UtilityWater | Municipal Water |
Parking
| Attached Garage |
Land
| Acreage | No |
| FenceType | Fence |
| LandAmenities | Golf Nearby, Hospital, Place Of Worship, Playground, Schools, Shopping |
| Sewer | Municipal Sewage System |
| SizeDepth | 100 Ft |
| SizeFrontage | 31 Ft |
| SizeTotalText | Under 1/2 Acre |
| ZoningDescription | R4 |
Rooms
| Level | Type | Length | Width | Dimensions |
|---|---|---|---|---|
| Basement | Other | 14'4'' x 9'8'' | ||
| Basement | Bedroom | 11'5'' x 15'2'' | ||
| Basement | Recreation Room | 17'0'' x 29'0'' | ||
| Basement | 3pc Bathroom | 8'7'' x 5'1'' | ||
| Lower Level | 2pc Bathroom | 2'6'' x 7'5'' | ||
| Main Level | Full Bathroom | 4'9'' x 11'5'' | ||
| Main Level | Primary Bedroom | 11'4'' x 17'2'' | ||
| Main Level | Dining Room | 13'6'' x 12'8'' | ||
| Main Level | Kitchen | 10'6'' x 8'10'' | ||
| Main Level | Laundry Room | 6'3'' x 5'8'' | ||
| Main Level | Living Room | 10'6'' x 14'9'' | ||
| Main Level | Foyer | 3'10'' x 22'6'' |
https://www.realtor.ca/real-estate/28310155/410-queen-street-s-unit-23-simcoe
Interested?
Contact us for more information




