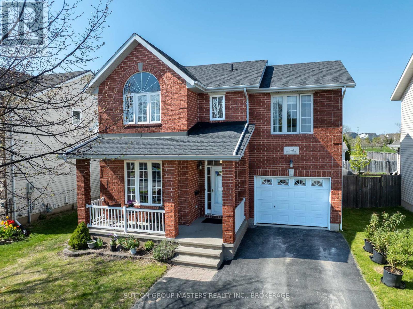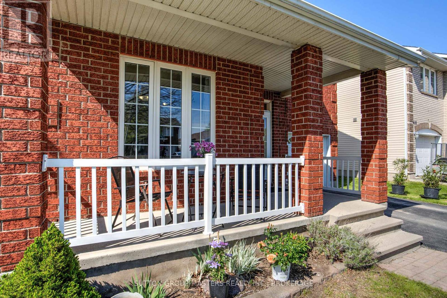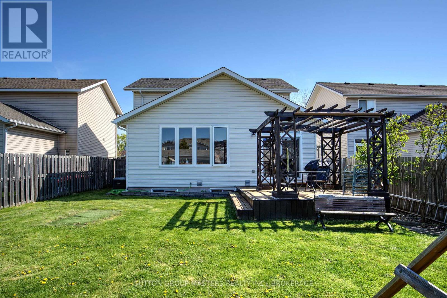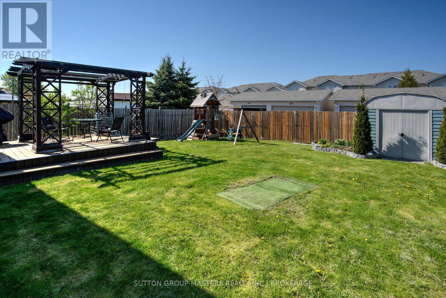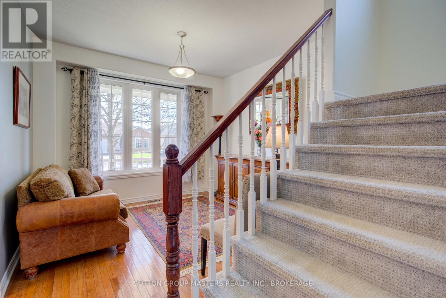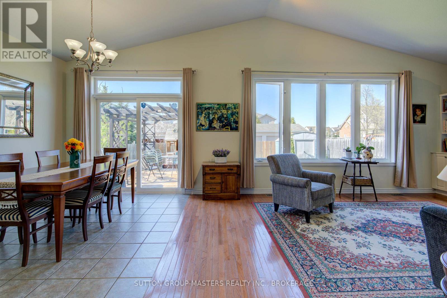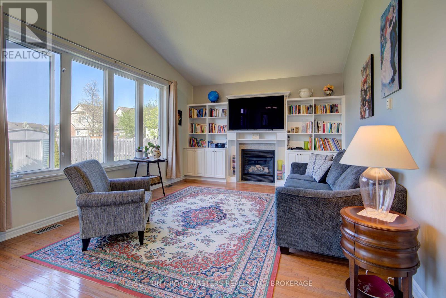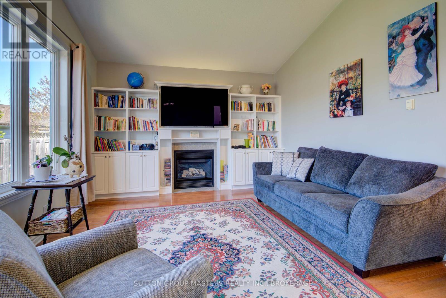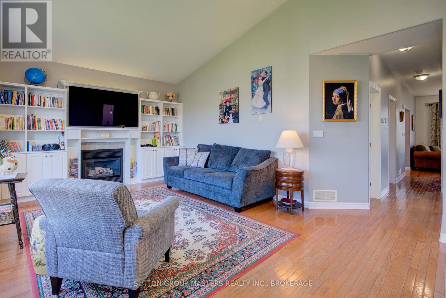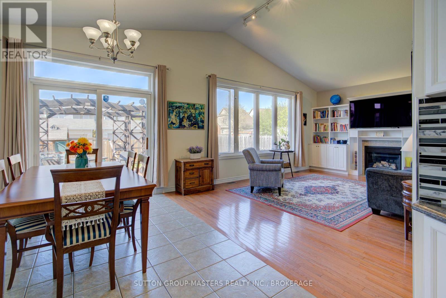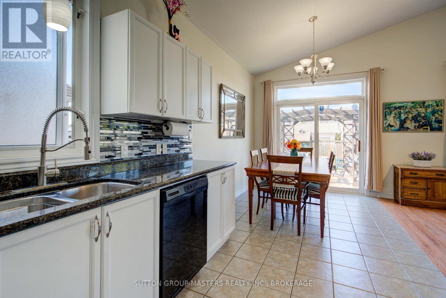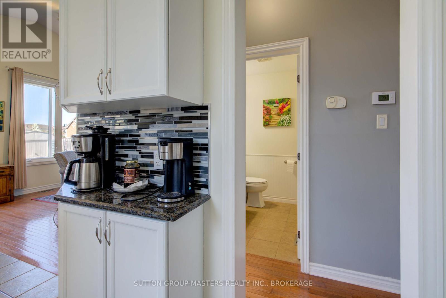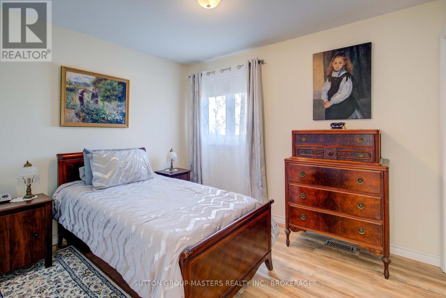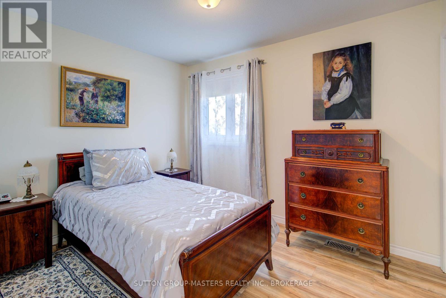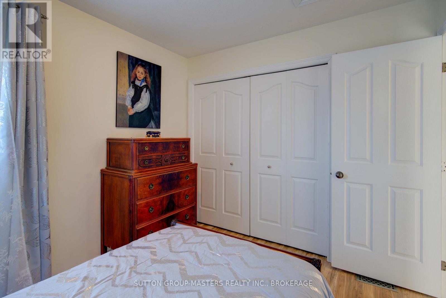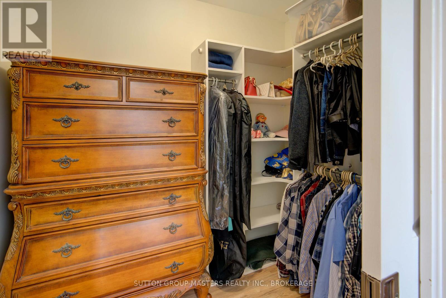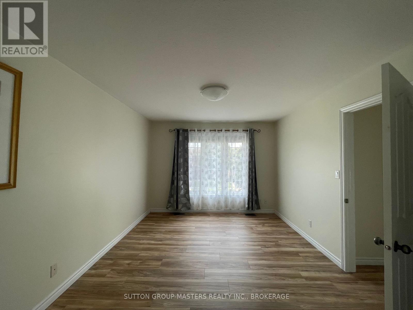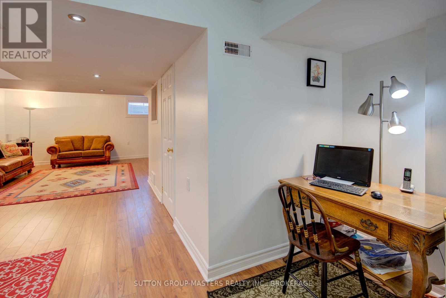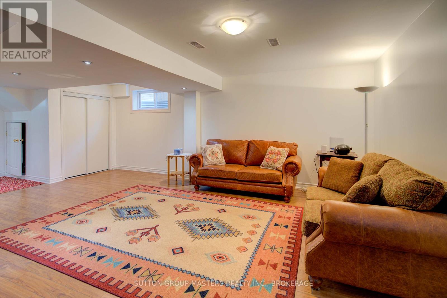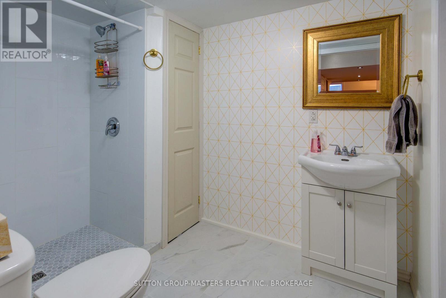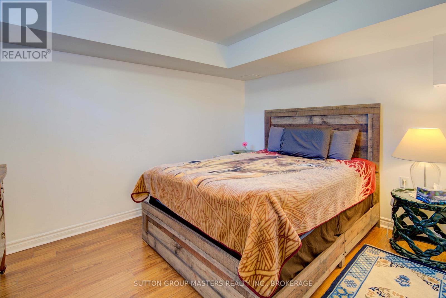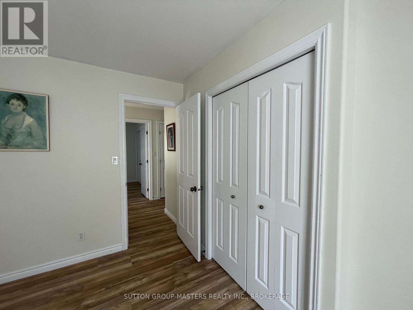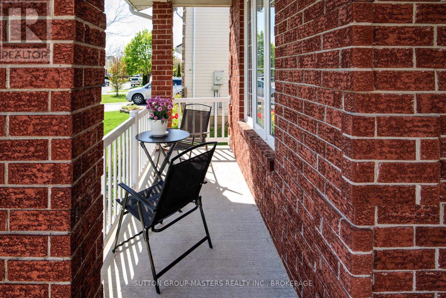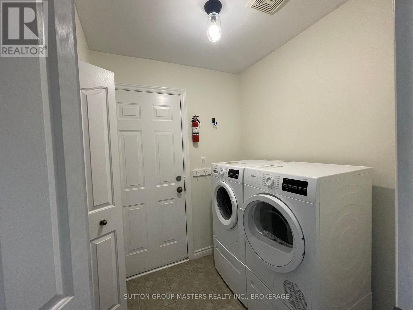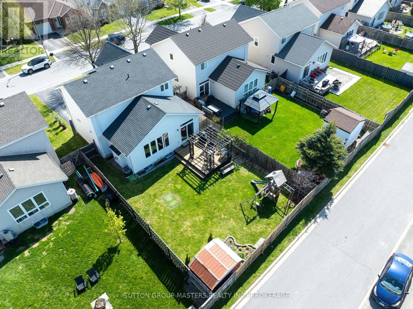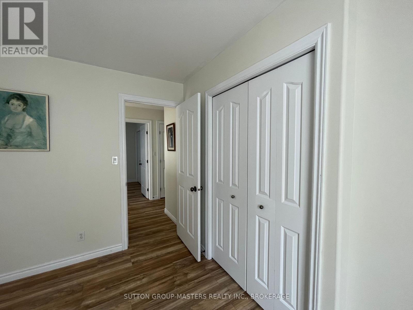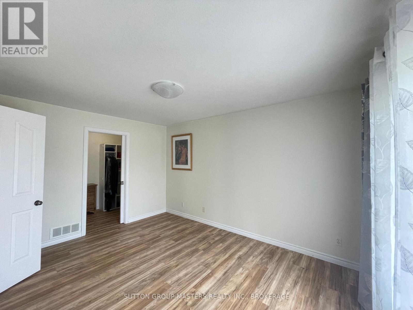4 Bedroom
4 Bathroom
1500 - 2000 sqft
Fireplace
Central Air Conditioning
Forced Air
$749,500
Welcome to this beautifully updated, carpet-free family home in Kingston's highly sought-after west-end! Freshly painted and move-in ready, this spacious 3+1 bedroom, 4-bathroom home blends style, comfort, and functionality across all levels.The charming covered front veranda leads into a tiled foyer with room for coats, boots, and backpacks, plus a large closet and space to welcome guests. A sunny south-facing flex room offers endless possibilities perfect for a home office, cozy reading space, or playroom. At the heart of the home is an open-concept kitchen featuring Granite countertops, a tiled backsplash, ample cabinetry, a coffee bar, and brand-new appliances (2024). The adjacent dining area fits a full-size table and opens to a deck overlooking a private, fully fenced backyard ideal for kids, pets, and summer BBQs, with no rear neighbours for added privacy. The bright and airy family room impresses with vaulted ceilings, hardwood floors, a gas fireplace, and custom built-in shelving. A main floor powder room, laundry area with pantry storage, and inside access to a 12 x 19 garage provide added convenience.Upstairs features new laminate flooring (2024) throughout. The primary suite includes a walk-in closet and a spa-inspired ensuite with a double vanity, soaking tub, and separate shower. Two more generously sized bedrooms and a 4-piece bathroom complete this level.The fully finished lower level offers a spacious rec/family room, a 4th bedroom or den, a cozy office nook, and a brand-new 3-piece bathroom with a tiled walk-in shower.Additional features include: natural gas furnace, A/C, owned hot water heater, and a water treatment system with UV and filter.Located close to Costco, Planet Fitness, Farm Boy, parks, schools, and more, this is a rare opportunity to own a turn-key home in a prime location. (id:49269)
Open House
This property has open houses!
Starts at:
2:00 pm
Ends at:
4:00 pm
Property Details
|
MLS® Number
|
X12147901 |
|
Property Type
|
Single Family |
|
Neigbourhood
|
Lyndenwood |
|
Community Name
|
42 - City Northwest |
|
Features
|
Gazebo |
|
ParkingSpaceTotal
|
3 |
|
Structure
|
Porch, Deck, Shed |
Building
|
BathroomTotal
|
4 |
|
BedroomsAboveGround
|
3 |
|
BedroomsBelowGround
|
1 |
|
BedroomsTotal
|
4 |
|
Age
|
16 To 30 Years |
|
Appliances
|
Water Heater, Water Treatment, Dishwasher, Stove, Window Coverings, Refrigerator |
|
BasementDevelopment
|
Finished |
|
BasementType
|
N/a (finished) |
|
ConstructionStyleAttachment
|
Detached |
|
CoolingType
|
Central Air Conditioning |
|
ExteriorFinish
|
Brick Facing, Vinyl Siding |
|
FireplacePresent
|
Yes |
|
FireplaceTotal
|
1 |
|
FlooringType
|
Tile, Laminate, Hardwood |
|
FoundationType
|
Poured Concrete |
|
HalfBathTotal
|
1 |
|
HeatingFuel
|
Natural Gas |
|
HeatingType
|
Forced Air |
|
StoriesTotal
|
2 |
|
SizeInterior
|
1500 - 2000 Sqft |
|
Type
|
House |
|
UtilityWater
|
Municipal Water |
Parking
Land
|
Acreage
|
No |
|
Sewer
|
Sanitary Sewer |
|
SizeDepth
|
111 Ft ,7 In |
|
SizeFrontage
|
44 Ft ,3 In |
|
SizeIrregular
|
44.3 X 111.6 Ft |
|
SizeTotalText
|
44.3 X 111.6 Ft |
Rooms
| Level |
Type |
Length |
Width |
Dimensions |
|
Second Level |
Bedroom 3 |
3.35 m |
2.7 m |
3.35 m x 2.7 m |
|
Second Level |
Bathroom |
2.94 m |
2.27 m |
2.94 m x 2.27 m |
|
Second Level |
Primary Bedroom |
4.21 m |
3.35 m |
4.21 m x 3.35 m |
|
Second Level |
Bathroom |
2.71 m |
2.7 m |
2.71 m x 2.7 m |
|
Second Level |
Bedroom 2 |
3.35 m |
3.34 m |
3.35 m x 3.34 m |
|
Lower Level |
Bathroom |
2.76 m |
1.91 m |
2.76 m x 1.91 m |
|
Lower Level |
Den |
3.58 m |
2.72 m |
3.58 m x 2.72 m |
|
Lower Level |
Recreational, Games Room |
4.8 m |
6.01 m |
4.8 m x 6.01 m |
|
Lower Level |
Bedroom |
3.89 m |
2.9 m |
3.89 m x 2.9 m |
|
Lower Level |
Utility Room |
3.58 m |
3.52 m |
3.58 m x 3.52 m |
|
Main Level |
Foyer |
1.95 m |
1.87 m |
1.95 m x 1.87 m |
|
Main Level |
Living Room |
3.62 m |
3.29 m |
3.62 m x 3.29 m |
|
Main Level |
Kitchen |
2.83 m |
2.42 m |
2.83 m x 2.42 m |
|
Main Level |
Dining Room |
4.05 m |
2.57 m |
4.05 m x 2.57 m |
|
Main Level |
Family Room |
5.62 m |
3.96 m |
5.62 m x 3.96 m |
|
Main Level |
Bathroom |
1.87 m |
1.49 m |
1.87 m x 1.49 m |
|
Main Level |
Laundry Room |
2.02 m |
1.87 m |
2.02 m x 1.87 m |
Utilities
|
Cable
|
Available |
|
Sewer
|
Installed |
https://www.realtor.ca/real-estate/28311082/422-cooke-crescent-kingston-city-northwest-42-city-northwest

