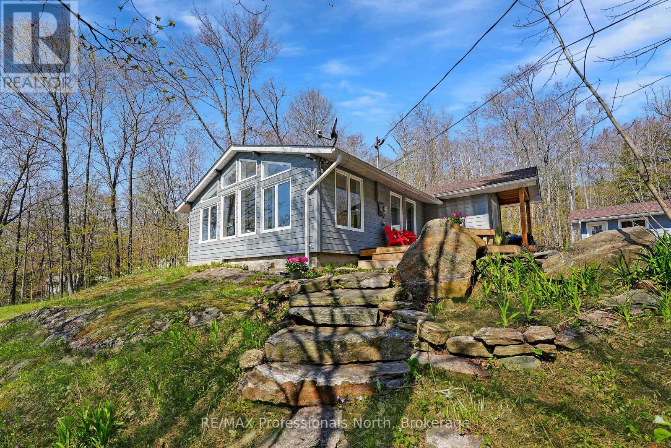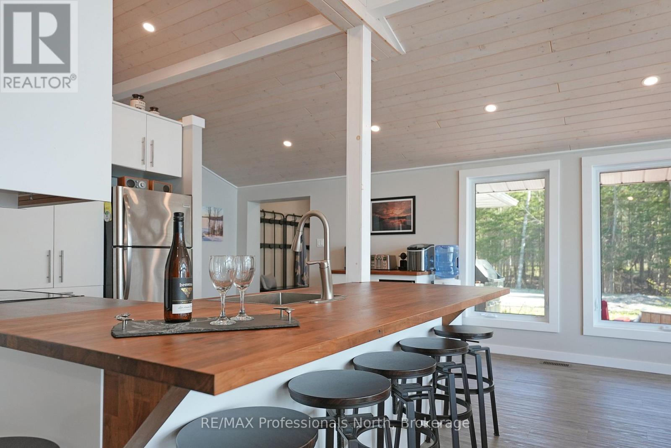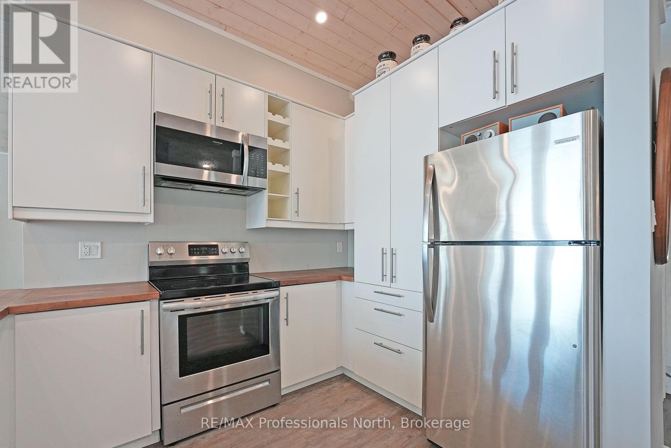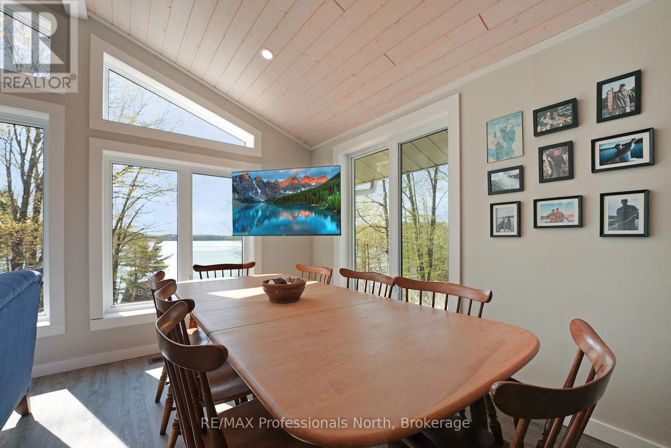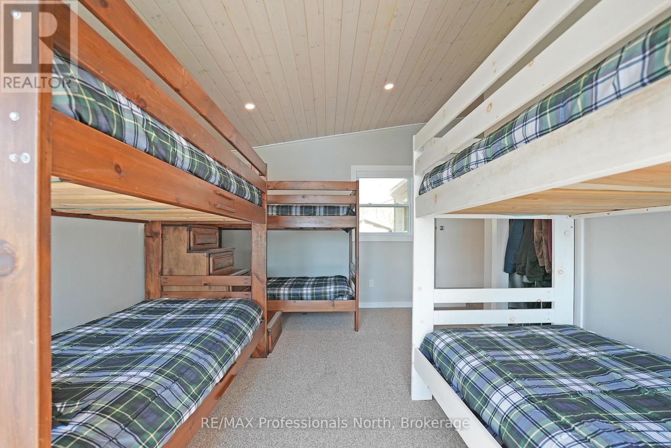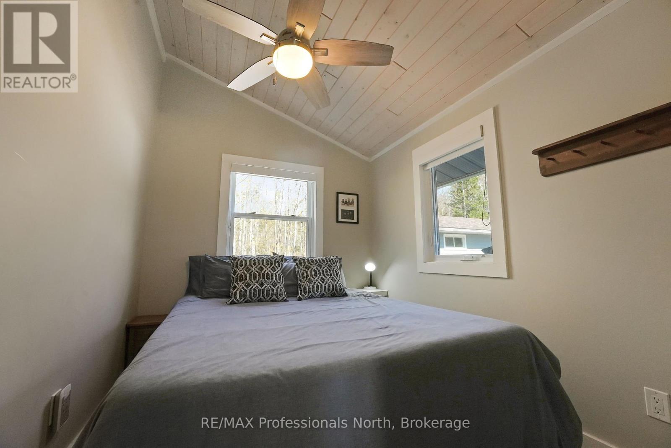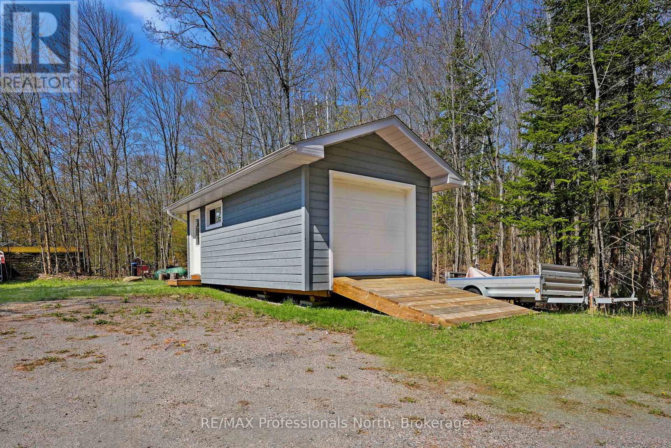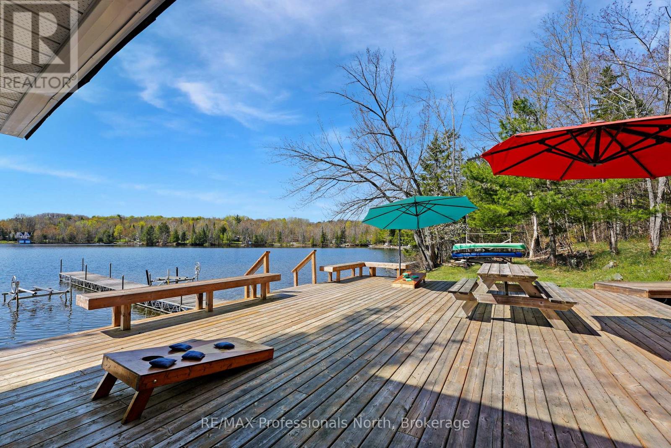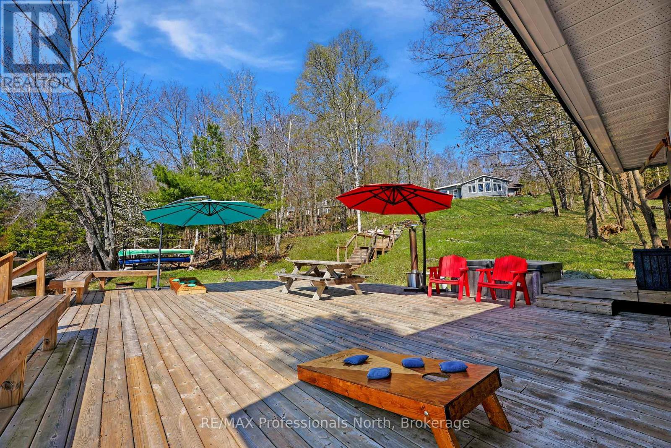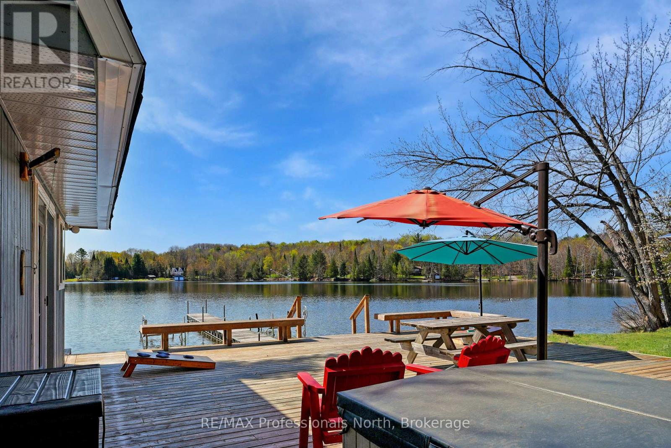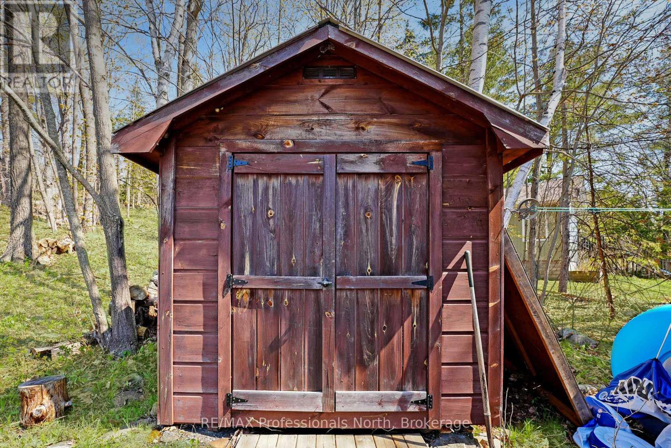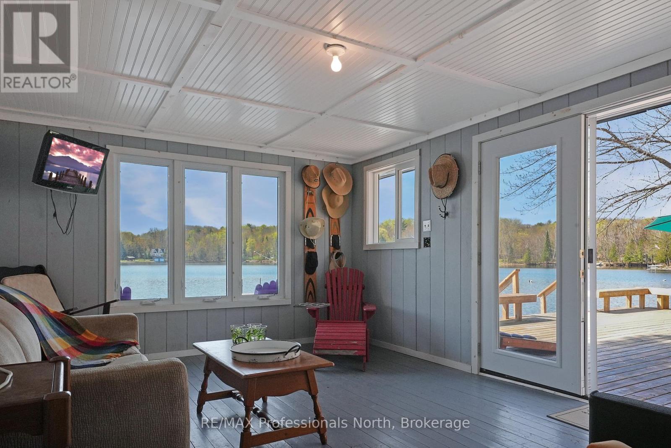4 Bedroom
2 Bathroom
1100 - 1500 sqft
Bungalow
Fireplace
Central Air Conditioning
Forced Air
Waterfront
$1,150,000
Welcome to the Lake! Sitting on a double lot with 190 feet of pristine shoreline and 1.89 acres, this year-round cottage offers great privacy and a stunning panoramic view of Mountain Lake. A bright and open living/dining/kitchen area with vaulted ceilings overlooking the lake, with three bedrooms, two bathrooms, laundry and an adorable entryway. The primary bedroom is currently set up with 3 sets of bunkbeds for maximum sleeping capacity. Meander down to the waterfront where an oversized deck awaits games, waterfront fun and entertaining. There is a great sandy spot for children to the South of the waterfront, and the water off the dock is 10 feet deep - best of both worlds! The 398 sq. ft. Boathouse is adorable! Comes with a deck, main level hangout space and loft area for sleeping. The loft even has a balcony - open it up for those warm summer breezes! A wood-fired hot tub at the water's edge adds to the family fun. More bonuses - a large toy garage, two storage sheds, Heat pump, air conditioning, propane furnace, 200 amp electrical service, drilled well, a 8000w Generator, loads of parking and the list goes on. Discover what this very popular 2-lake chain has to offer, just minutes outside of Minden for quick access to all amenities. (id:49269)
Open House
This property has open houses!
Starts at:
11:00 am
Ends at:
2:00 pm
Property Details
|
MLS® Number
|
X12148017 |
|
Property Type
|
Single Family |
|
Community Name
|
Minden |
|
AmenitiesNearBy
|
Beach |
|
CommunityFeatures
|
Fishing, Community Centre |
|
Easement
|
Unknown |
|
EquipmentType
|
Propane Tank |
|
Features
|
Sloping, Guest Suite, Sump Pump |
|
ParkingSpaceTotal
|
8 |
|
RentalEquipmentType
|
Propane Tank |
|
Structure
|
Deck, Shed, Boathouse |
|
ViewType
|
View, Lake View, View Of Water, Direct Water View |
|
WaterFrontType
|
Waterfront |
Building
|
BathroomTotal
|
2 |
|
BedroomsAboveGround
|
4 |
|
BedroomsTotal
|
4 |
|
Amenities
|
Fireplace(s) |
|
Appliances
|
Hot Tub, Water Heater, Water Softener, Water Treatment |
|
ArchitecturalStyle
|
Bungalow |
|
BasementType
|
Crawl Space |
|
ConstructionStyleAttachment
|
Detached |
|
CoolingType
|
Central Air Conditioning |
|
ExteriorFinish
|
Wood |
|
FireplacePresent
|
Yes |
|
FireplaceTotal
|
1 |
|
FireplaceType
|
Insert |
|
FoundationType
|
Block |
|
HalfBathTotal
|
1 |
|
HeatingFuel
|
Propane |
|
HeatingType
|
Forced Air |
|
StoriesTotal
|
1 |
|
SizeInterior
|
1100 - 1500 Sqft |
|
Type
|
House |
|
UtilityPower
|
Generator |
|
UtilityWater
|
Drilled Well |
Parking
Land
|
AccessType
|
Highway Access, Private Docking |
|
Acreage
|
No |
|
LandAmenities
|
Beach |
|
Sewer
|
Septic System |
|
SizeDepth
|
398 Ft |
|
SizeFrontage
|
188 Ft |
|
SizeIrregular
|
188 X 398 Ft |
|
SizeTotalText
|
188 X 398 Ft|1/2 - 1.99 Acres |
Rooms
| Level |
Type |
Length |
Width |
Dimensions |
|
Main Level |
Foyer |
2.76 m |
2.26 m |
2.76 m x 2.26 m |
|
Main Level |
Kitchen |
4.71 m |
4.66 m |
4.71 m x 4.66 m |
|
Main Level |
Living Room |
4.92 m |
4.66 m |
4.92 m x 4.66 m |
|
Main Level |
Dining Room |
5.98 m |
2.49 m |
5.98 m x 2.49 m |
|
Main Level |
Bedroom |
3.53 m |
2.31 m |
3.53 m x 2.31 m |
|
Main Level |
Bedroom 2 |
3.53 m |
2.29 m |
3.53 m x 2.29 m |
|
Main Level |
Primary Bedroom |
5.16 m |
3.47 m |
5.16 m x 3.47 m |
|
Main Level |
Bathroom |
3.53 m |
2.36 m |
3.53 m x 2.36 m |
|
Main Level |
Bathroom |
1.94 m |
1.35 m |
1.94 m x 1.35 m |
Utilities
https://www.realtor.ca/real-estate/28311491/13914-hwy-35-minden-hills-minden-minden



