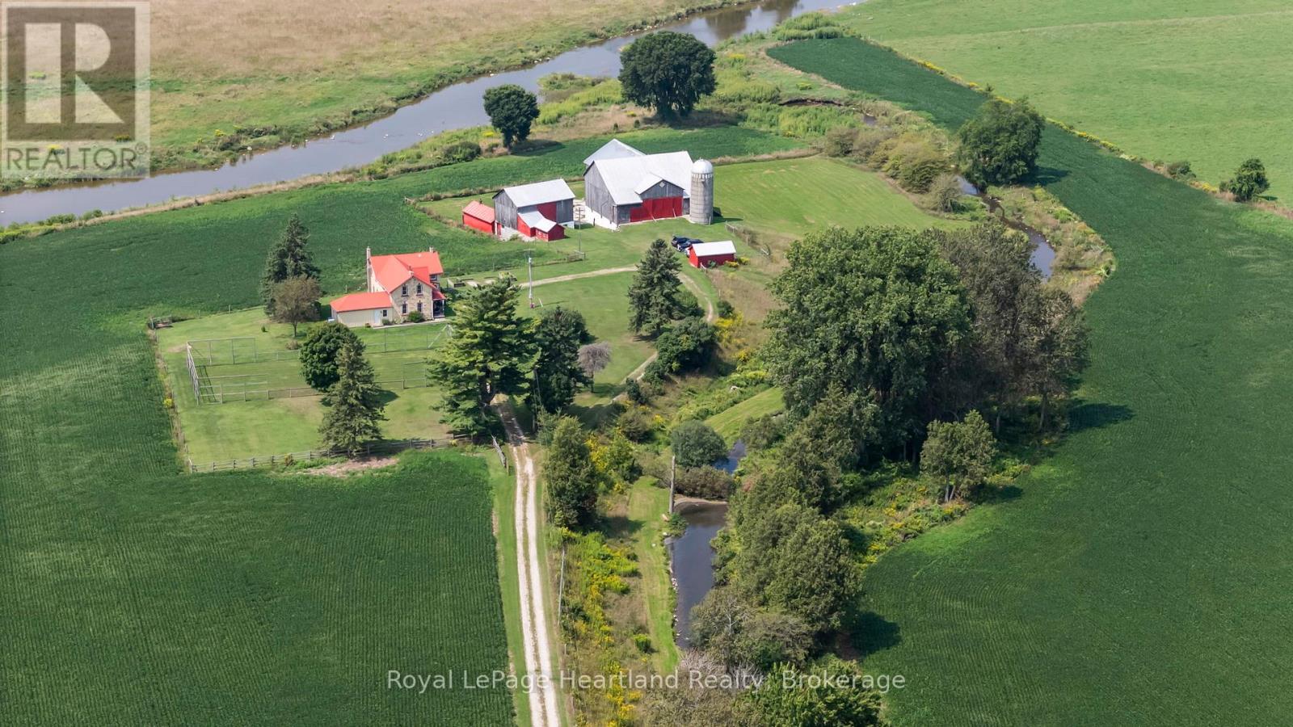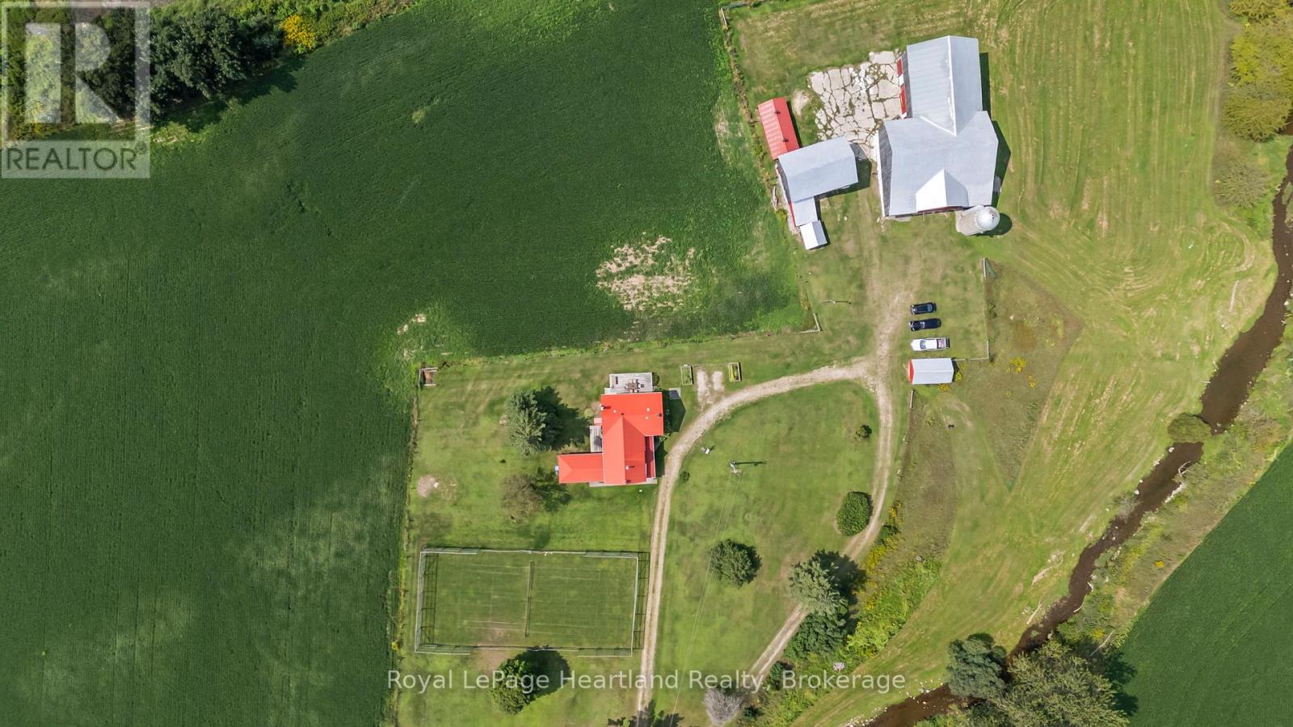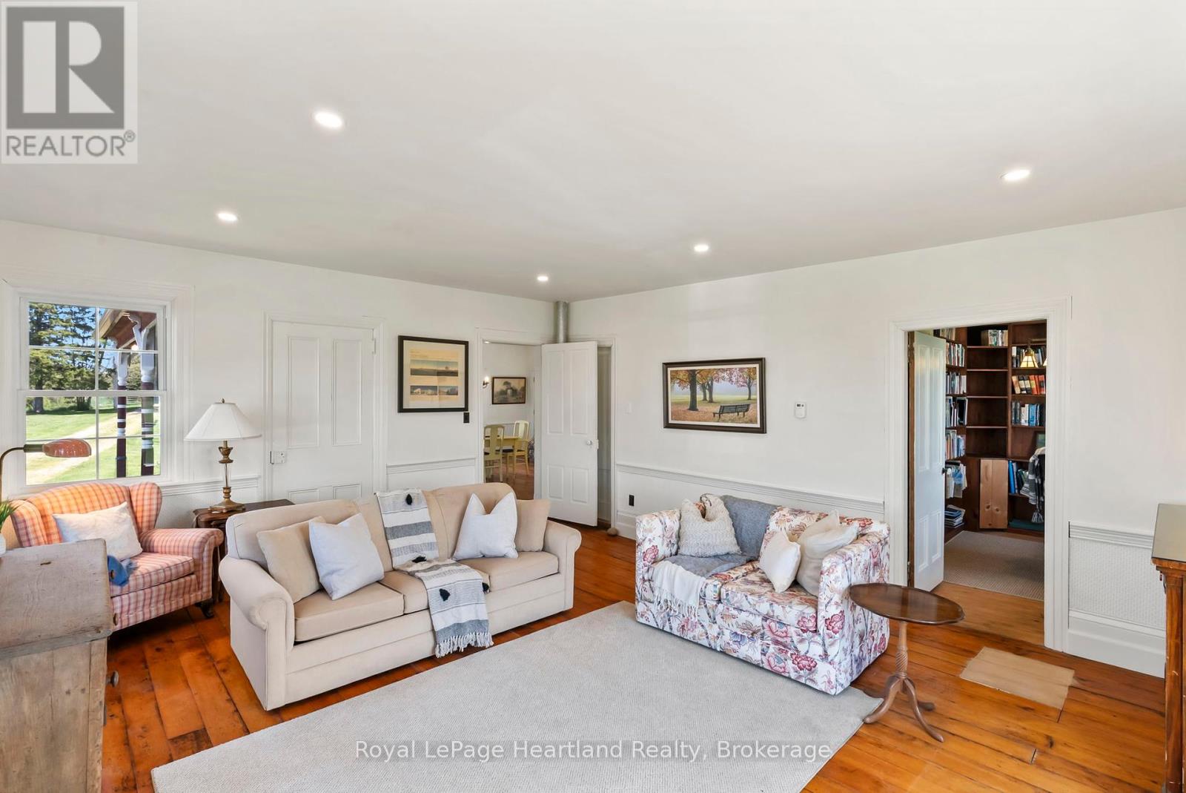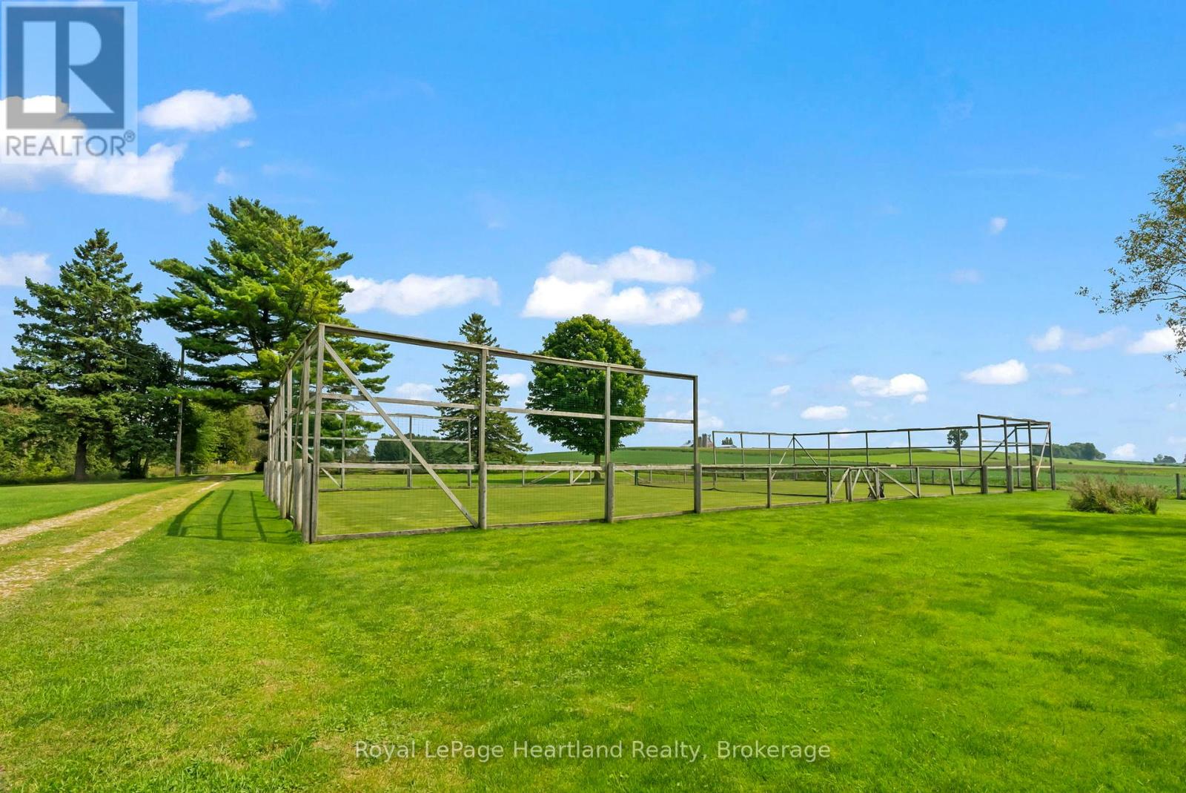4 Bedroom
2 Bathroom
2000 - 2500 sqft
Fireplace
Forced Air
Waterfront
Acreage
$997,000
Nestled on a sprawling 10-acre parcel of serene countryside, this enchanting property offers the perfect blend of privacy, natural beauty, and timeless comfort. A picturesque winding driveway welcomes you, setting the tone for this tranquil retreat.The centerpiece is a spacious 4-bedroom country home, thoughtfully designed to embrace its surroundings. Each room offers stunning views of the lush landscape, with ample natural light to create a warm, inviting atmosphere.The property is graced with the gentle babble of a creek and a meandering river that adds to its idyllic charm. Evening skies come alive with breathtaking sunsets, providing a daily masterpiece to enjoy from your back deck and side porch. Whether youre seeking a peaceful escape, a family home, or a place to connect with nature, this private estate is a rare gem that offers endless possibilities. Come experience country living at its finest! (id:49269)
Open House
This property has open houses!
Starts at:
5:00 pm
Ends at:
7:00 pm
Property Details
|
MLS® Number
|
X12148429 |
|
Property Type
|
Single Family |
|
Community Name
|
Howick Twp |
|
CommunityFeatures
|
School Bus |
|
Easement
|
Unknown, None |
|
EquipmentType
|
None |
|
Features
|
Wooded Area, Irregular Lot Size |
|
ParkingSpaceTotal
|
10 |
|
RentalEquipmentType
|
None |
|
Structure
|
Barn |
|
ViewType
|
View, Direct Water View |
|
WaterFrontType
|
Waterfront |
Building
|
BathroomTotal
|
2 |
|
BedroomsAboveGround
|
4 |
|
BedroomsTotal
|
4 |
|
Age
|
100+ Years |
|
Amenities
|
Fireplace(s) |
|
Appliances
|
Water Softener, Water Heater, Dryer, Stove, Washer, Window Coverings, Refrigerator |
|
BasementDevelopment
|
Unfinished |
|
BasementType
|
N/a (unfinished) |
|
ConstructionStyleAttachment
|
Detached |
|
ExteriorFinish
|
Brick |
|
FireplacePresent
|
Yes |
|
FireplaceTotal
|
1 |
|
FoundationType
|
Stone |
|
HeatingFuel
|
Oil |
|
HeatingType
|
Forced Air |
|
StoriesTotal
|
2 |
|
SizeInterior
|
2000 - 2500 Sqft |
|
Type
|
House |
|
UtilityWater
|
Dug Well |
Parking
Land
|
Acreage
|
Yes |
|
Sewer
|
Septic System |
|
SizeFrontage
|
169 Ft |
|
SizeIrregular
|
169 Ft ; Irreg |
|
SizeTotalText
|
169 Ft ; Irreg|10 - 24.99 Acres |
|
SurfaceWater
|
River/stream |
|
ZoningDescription
|
Ag4-1 |
Rooms
| Level |
Type |
Length |
Width |
Dimensions |
|
Second Level |
Primary Bedroom |
4.34 m |
3.63 m |
4.34 m x 3.63 m |
|
Second Level |
Bedroom 2 |
2.9 m |
3.3 m |
2.9 m x 3.3 m |
|
Second Level |
Bathroom |
2.39 m |
2.82 m |
2.39 m x 2.82 m |
|
Second Level |
Bedroom 3 |
3.63 m |
3 m |
3.63 m x 3 m |
|
Second Level |
Bedroom 4 |
4.62 m |
2.54 m |
4.62 m x 2.54 m |
|
Main Level |
Kitchen |
1.85 m |
5.54 m |
1.85 m x 5.54 m |
|
Main Level |
Other |
3.61 m |
3.71 m |
3.61 m x 3.71 m |
|
Main Level |
Dining Room |
5.54 m |
5.54 m |
5.54 m x 5.54 m |
|
Main Level |
Living Room |
4.95 m |
5.79 m |
4.95 m x 5.79 m |
|
Main Level |
Office |
3.68 m |
2.57 m |
3.68 m x 2.57 m |
|
Main Level |
Bathroom |
2.08 m |
2.92 m |
2.08 m x 2.92 m |
Utilities
|
Wireless
|
Available |
|
Electricity Connected
|
Connected |
|
Telephone
|
Connected |
https://www.realtor.ca/real-estate/28312489/89739-belmore-line-howick-howick-twp-howick-twp















































