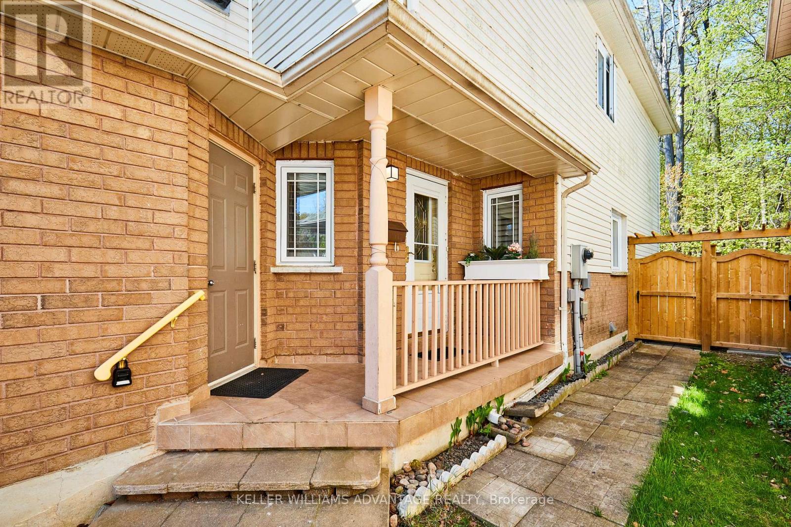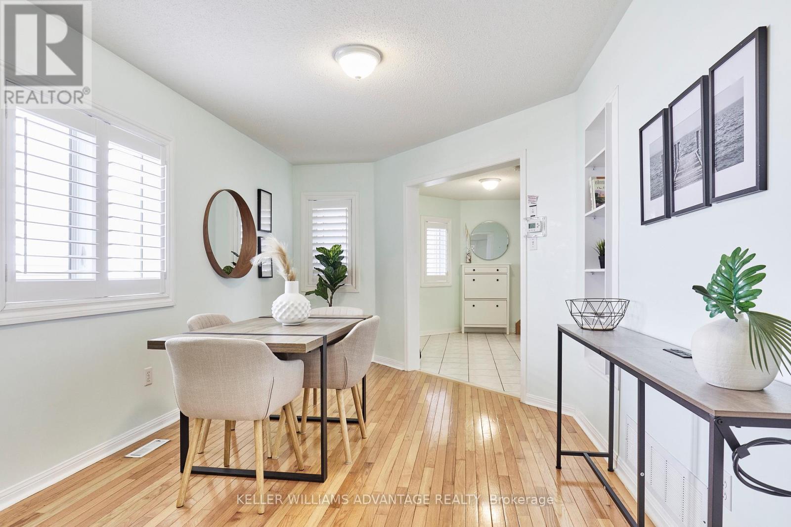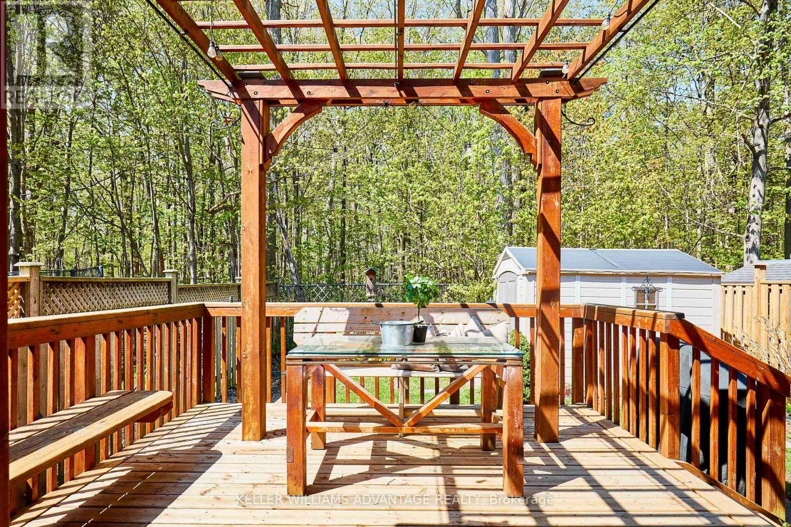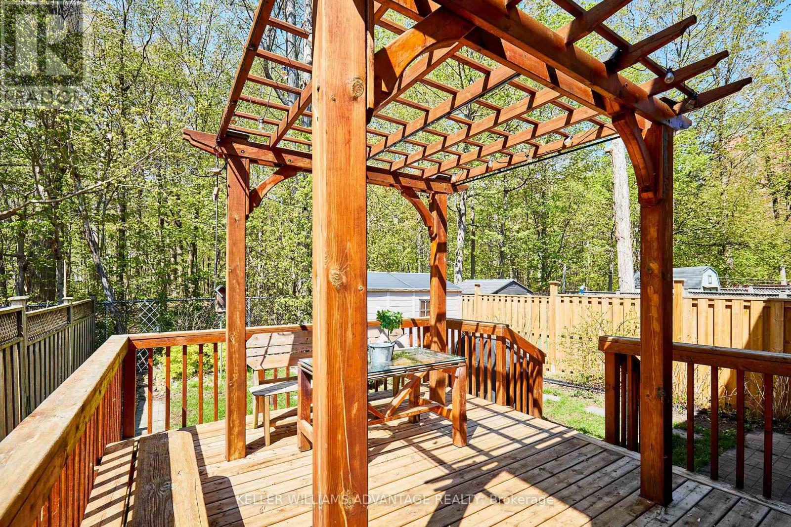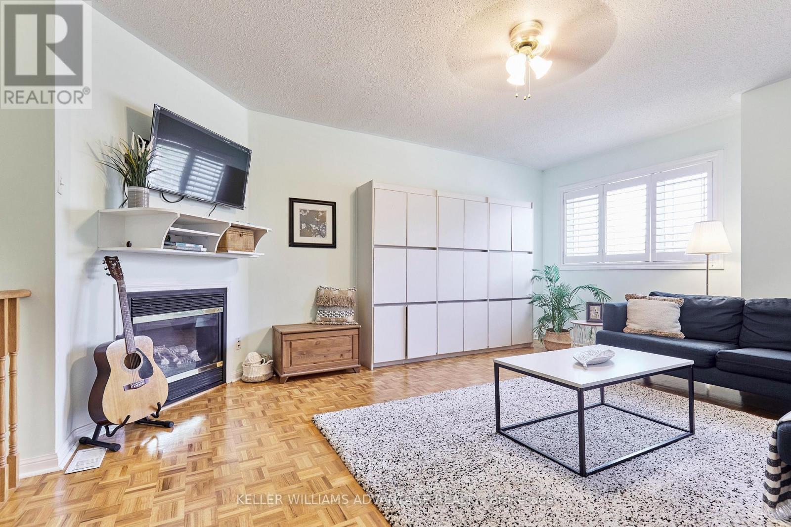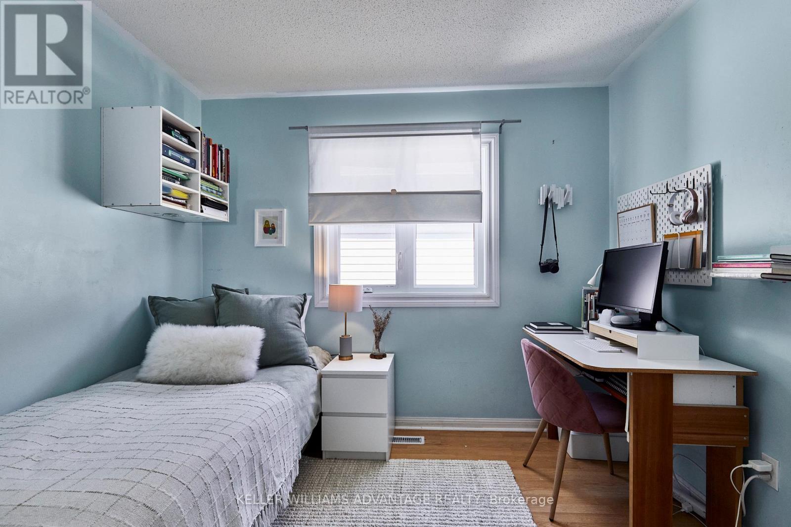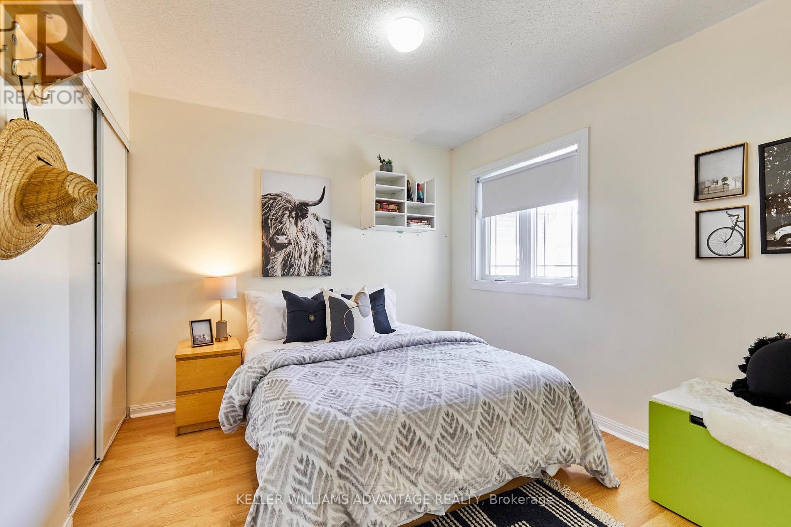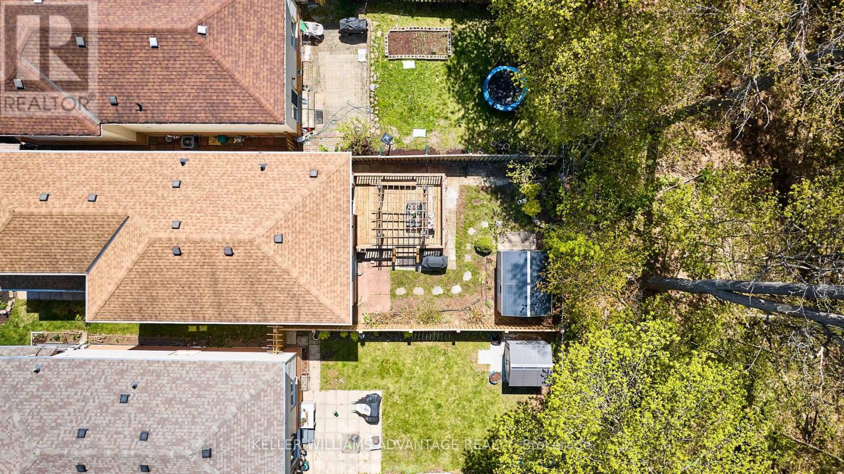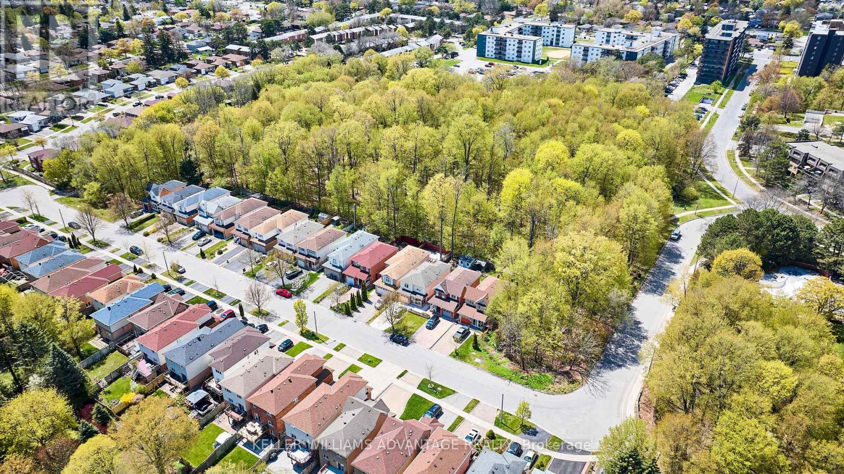5 Bedroom
4 Bathroom
1500 - 2000 sqft
Fireplace
Central Air Conditioning
Forced Air
$1,119,000
Welcome to 76 Piperbrook - A spacious and versatile 3+2 Bedroom, 4 bathroom 2 Storey detached home, located on a quiet Cul-De-Sac. This property is an ideal opportunity for investors or multi-generational families with two separate living spaces; a separate basement entrance and a two-car extra-wide garage + four additional driveway parking spaces. Main level features bright principal rooms, and open concept living with a dine-in kitchen with a walk-out to the back deck. Upstairs you'll find three generous-sized bedrooms, each with their own closet space, and two full-4-piece bathrooms, and a very large family room which can easily be converted to an additional large bedroom. The renovated basement has a separate entrance from the outside and a security door separating it from the main house; two bedrooms; a full 4-piece bathroom and a combined kitchenette/living room area, making it ideal for an in-law suite; student residence, or income producing rental unit. Enjoy the fully fenced backyard with a raised deck and a pergola backing onto a Deekshill Park - An oasis of old-growth oak & maple trees steps from the back deck. Walking distance to Joseph Brant PS & St. Martin de Porres CS; UofT Scarborough Campus; Pan-Am Sports Centre and two huge shopping plazas; TTC access nearby and quick access to 401 via Morningside and Kingston Rd. (id:49269)
Property Details
|
MLS® Number
|
E12148219 |
|
Property Type
|
Single Family |
|
Community Name
|
West Hill |
|
Features
|
Wooded Area, In-law Suite |
|
ParkingSpaceTotal
|
6 |
|
Structure
|
Deck, Patio(s), Shed |
Building
|
BathroomTotal
|
4 |
|
BedroomsAboveGround
|
3 |
|
BedroomsBelowGround
|
2 |
|
BedroomsTotal
|
5 |
|
Amenities
|
Fireplace(s) |
|
Appliances
|
Central Vacuum, All, Dishwasher, Dryer, Freezer, Range, Stove, Washer, Refrigerator |
|
BasementDevelopment
|
Unfinished |
|
BasementType
|
Full (unfinished) |
|
ConstructionStyleAttachment
|
Detached |
|
CoolingType
|
Central Air Conditioning |
|
ExteriorFinish
|
Aluminum Siding, Brick |
|
FireplacePresent
|
Yes |
|
FlooringType
|
Vinyl, Tile, Hardwood, Parquet, Laminate |
|
FoundationType
|
Poured Concrete |
|
HalfBathTotal
|
1 |
|
HeatingFuel
|
Natural Gas |
|
HeatingType
|
Forced Air |
|
StoriesTotal
|
2 |
|
SizeInterior
|
1500 - 2000 Sqft |
|
Type
|
House |
|
UtilityWater
|
Municipal Water |
Parking
Land
|
Acreage
|
No |
|
Sewer
|
Sanitary Sewer |
|
SizeDepth
|
111 Ft ,8 In |
|
SizeFrontage
|
28 Ft ,8 In |
|
SizeIrregular
|
28.7 X 111.7 Ft |
|
SizeTotalText
|
28.7 X 111.7 Ft |
Rooms
| Level |
Type |
Length |
Width |
Dimensions |
|
Second Level |
Family Room |
5.46 m |
4.29 m |
5.46 m x 4.29 m |
|
Second Level |
Primary Bedroom |
3.6 m |
4.71 m |
3.6 m x 4.71 m |
|
Second Level |
Bedroom 2 |
2.97 m |
3.32 m |
2.97 m x 3.32 m |
|
Second Level |
Bedroom 3 |
2.92 m |
3.31 m |
2.92 m x 3.31 m |
|
Basement |
Living Room |
5.11 m |
3.18 m |
5.11 m x 3.18 m |
|
Basement |
Kitchen |
2.91 m |
2.75 m |
2.91 m x 2.75 m |
|
Basement |
Bedroom |
3.47 m |
3.07 m |
3.47 m x 3.07 m |
|
Basement |
Bedroom 2 |
2.52 m |
2.87 m |
2.52 m x 2.87 m |
|
Main Level |
Foyer |
4.95 m |
3.26 m |
4.95 m x 3.26 m |
|
Main Level |
Living Room |
3.44 m |
2.91 m |
3.44 m x 2.91 m |
|
Main Level |
Dining Room |
3.87 m |
2.91 m |
3.87 m x 2.91 m |
|
Main Level |
Kitchen |
3.56 m |
2.97 m |
3.56 m x 2.97 m |
|
Main Level |
Eating Area |
2.5 m |
2.97 m |
2.5 m x 2.97 m |
https://www.realtor.ca/real-estate/28312230/76-piperbrook-crescent-toronto-west-hill-west-hill



