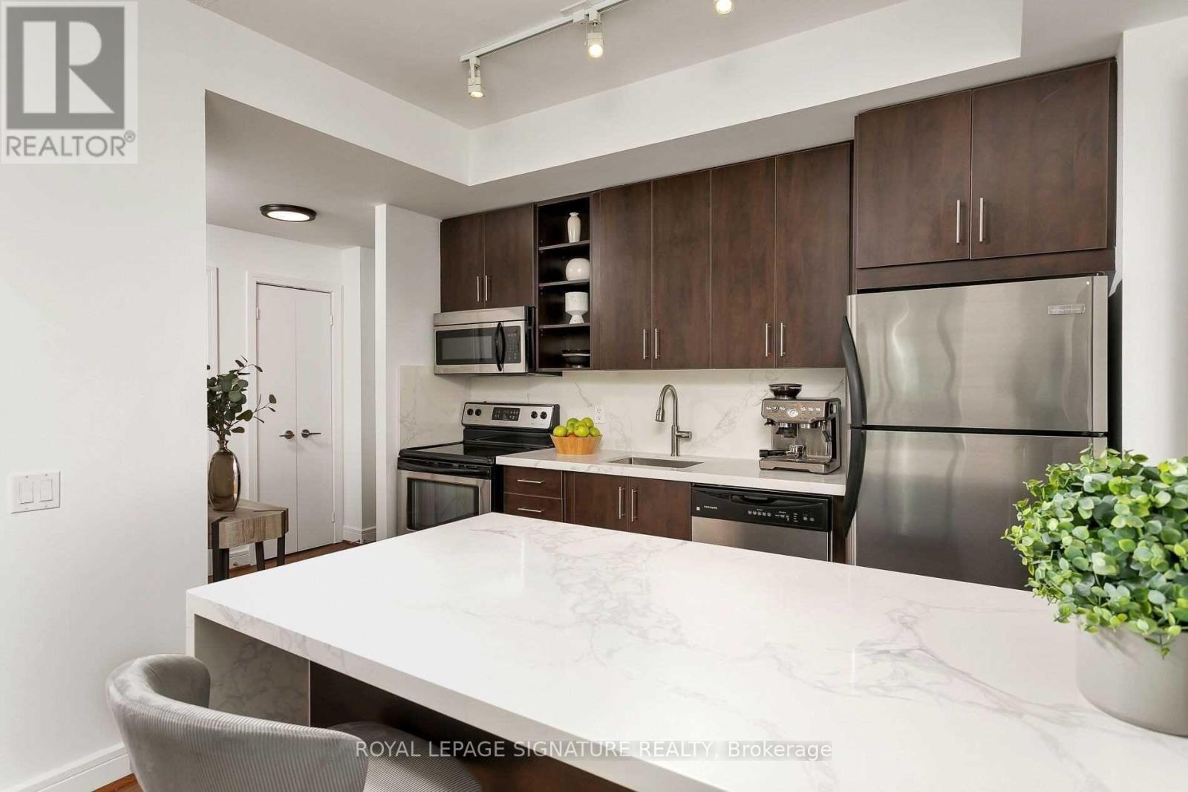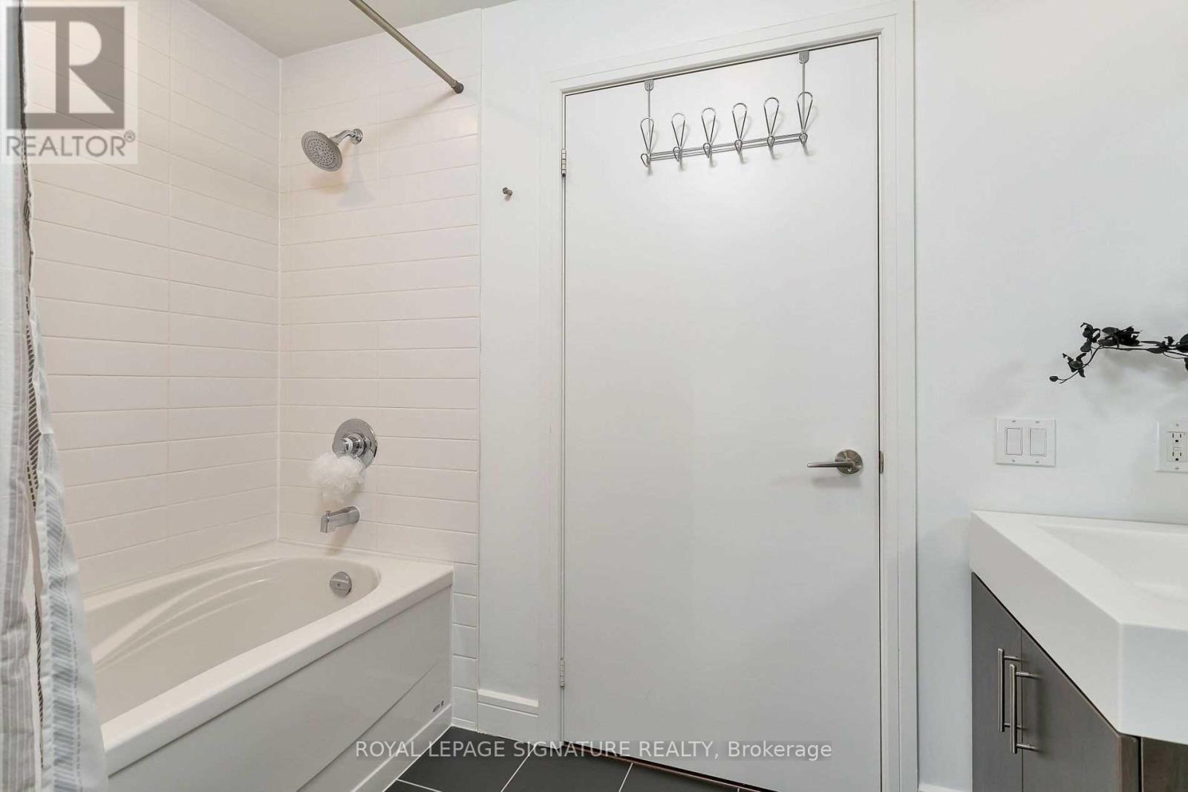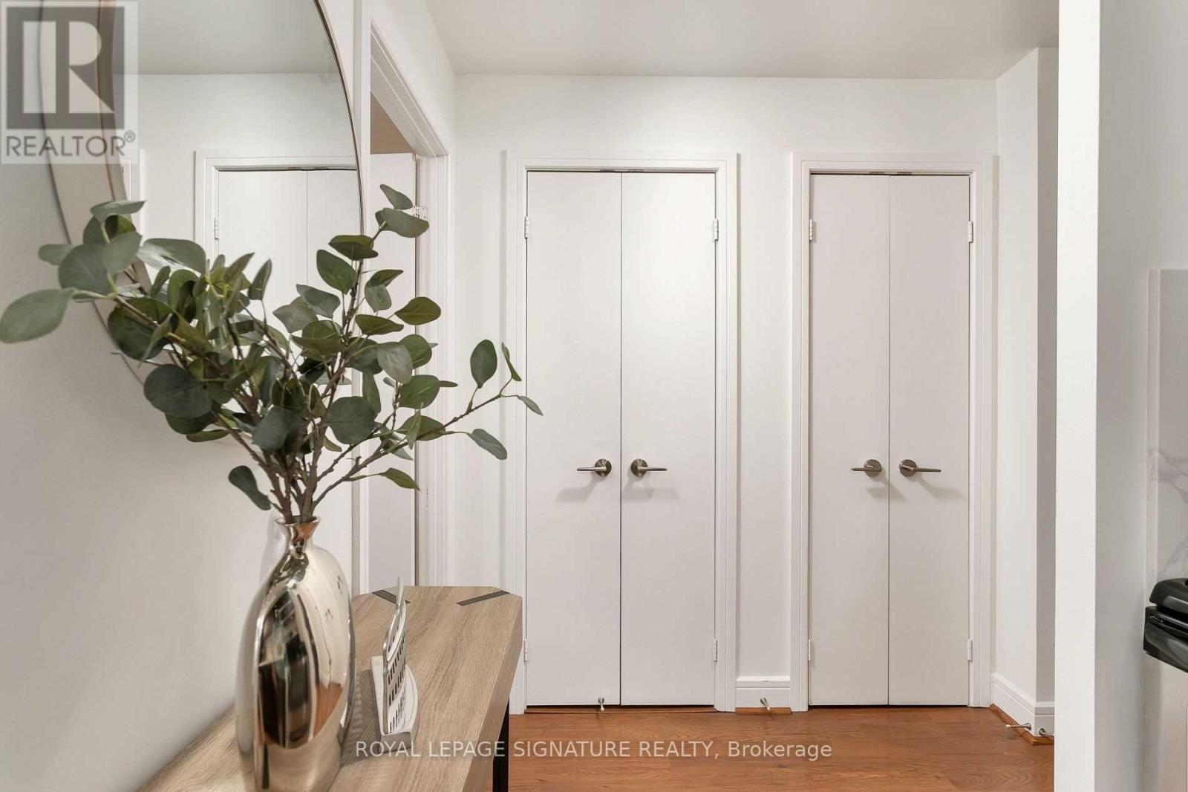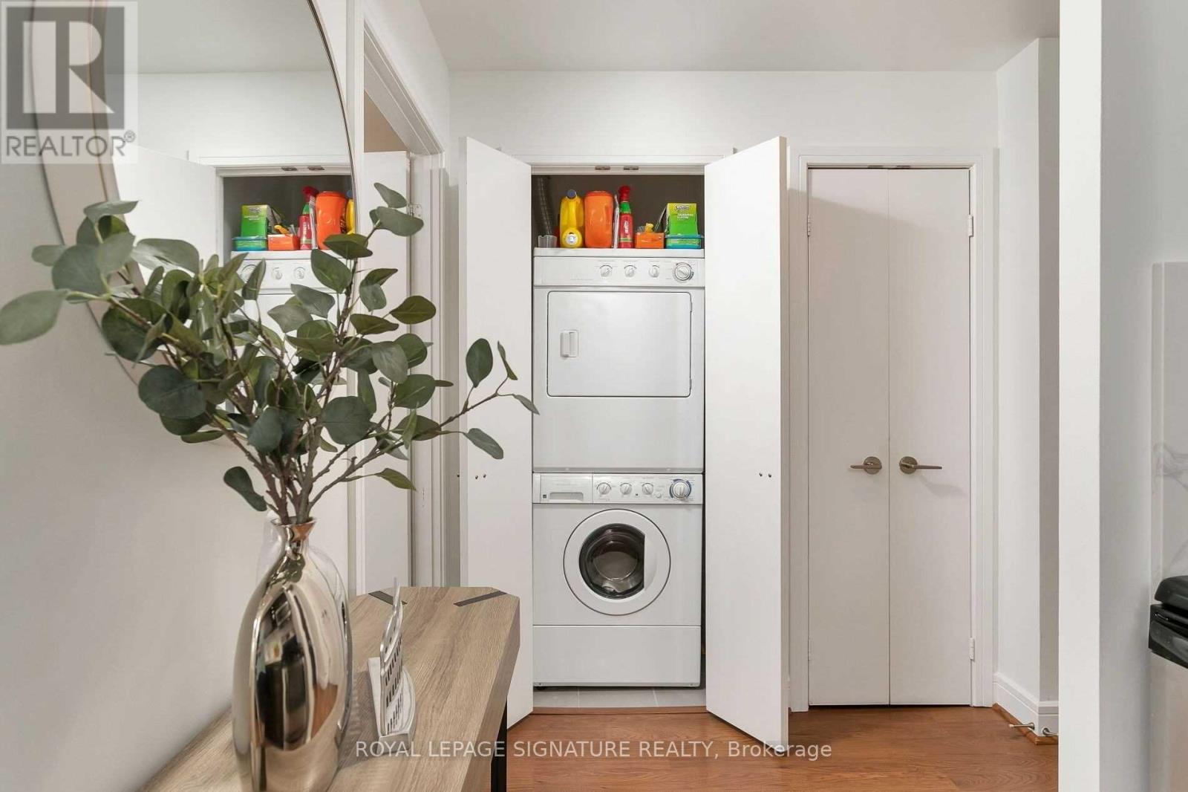2 Bedroom
1 Bathroom
700 - 799 sqft
Central Air Conditioning
Forced Air
$2,950 Monthly
Welcome to boutique living in the heart of Old Toronto. Perfectly perched on the 14th floor of the highly sought-after Vu Condos, this bright and spacious 1+1 bedroom, 1-bath corner suite offers 743 sq ft of elevated downtown living, complete with uninterrupted west-facing views of St. James Park, the historic St. James Cathedral, and the iconic CN Tower - a picture-perfect backdrop for morning coffee or evening sunsets. Step into an airy, open-concept layout enhanced by 9 ft ceilings and wrap-around, floor-to-ceiling windows that flood the space with natural light and frame the city's skyline. The modern kitchen features full-sized stainless-steel appliances, granite countertops, a center island and breakfast bar - ideal for both everyday living and entertaining. The kitchen is seamlessly connected to a cozy dining area that opens onto a private west-facing balcony. The inviting living room is surrounded by glass, showcasing the breathtaking views day and night. A versatile den/home office offers flexible space for remote work, while the primary bedroom includes custom-built California closets and direct access to a four-piece semi-ensuite bathroom. Enjoy serene treetop views in the heart of the city, just steps from the St. Lawrence Market, Distillery District, and King East's vibrant dining scene. With transit, parks, and bike lanes at your door, this is downtown living at its finest. Premium building amenities at the highly regarded Vu include an expansive rooftop terrace with BBQs & lounge areas, two well-equipped fitness centres, a party room and guest suites, 24-hour concierge, visitor parking and bike storage. (id:49269)
Property Details
|
MLS® Number
|
C12148350 |
|
Property Type
|
Single Family |
|
Community Name
|
Moss Park |
|
AmenitiesNearBy
|
Hospital, Park, Public Transit |
|
CommunityFeatures
|
Pet Restrictions, Community Centre |
|
Features
|
Balcony, Carpet Free, In Suite Laundry |
|
ParkingSpaceTotal
|
1 |
|
ViewType
|
View |
Building
|
BathroomTotal
|
1 |
|
BedroomsAboveGround
|
1 |
|
BedroomsBelowGround
|
1 |
|
BedroomsTotal
|
2 |
|
Amenities
|
Security/concierge, Party Room, Visitor Parking, Exercise Centre, Storage - Locker |
|
Appliances
|
Blinds, Dishwasher, Dryer, Microwave, Hood Fan, Stove, Washer, Refrigerator |
|
CoolingType
|
Central Air Conditioning |
|
ExteriorFinish
|
Brick, Concrete |
|
FlooringType
|
Laminate |
|
HeatingFuel
|
Natural Gas |
|
HeatingType
|
Forced Air |
|
SizeInterior
|
700 - 799 Sqft |
|
Type
|
Apartment |
Parking
Land
|
Acreage
|
No |
|
LandAmenities
|
Hospital, Park, Public Transit |
Rooms
| Level |
Type |
Length |
Width |
Dimensions |
|
Main Level |
Living Room |
4.37 m |
4.09 m |
4.37 m x 4.09 m |
|
Main Level |
Dining Room |
2.92 m |
1.83 m |
2.92 m x 1.83 m |
|
Main Level |
Kitchen |
2.92 m |
2.54 m |
2.92 m x 2.54 m |
|
Main Level |
Primary Bedroom |
3.71 m |
3 m |
3.71 m x 3 m |
|
Main Level |
Den |
3 m |
1.88 m |
3 m x 1.88 m |
https://www.realtor.ca/real-estate/28312358/s1403-112-george-street-toronto-moss-park-moss-park








































