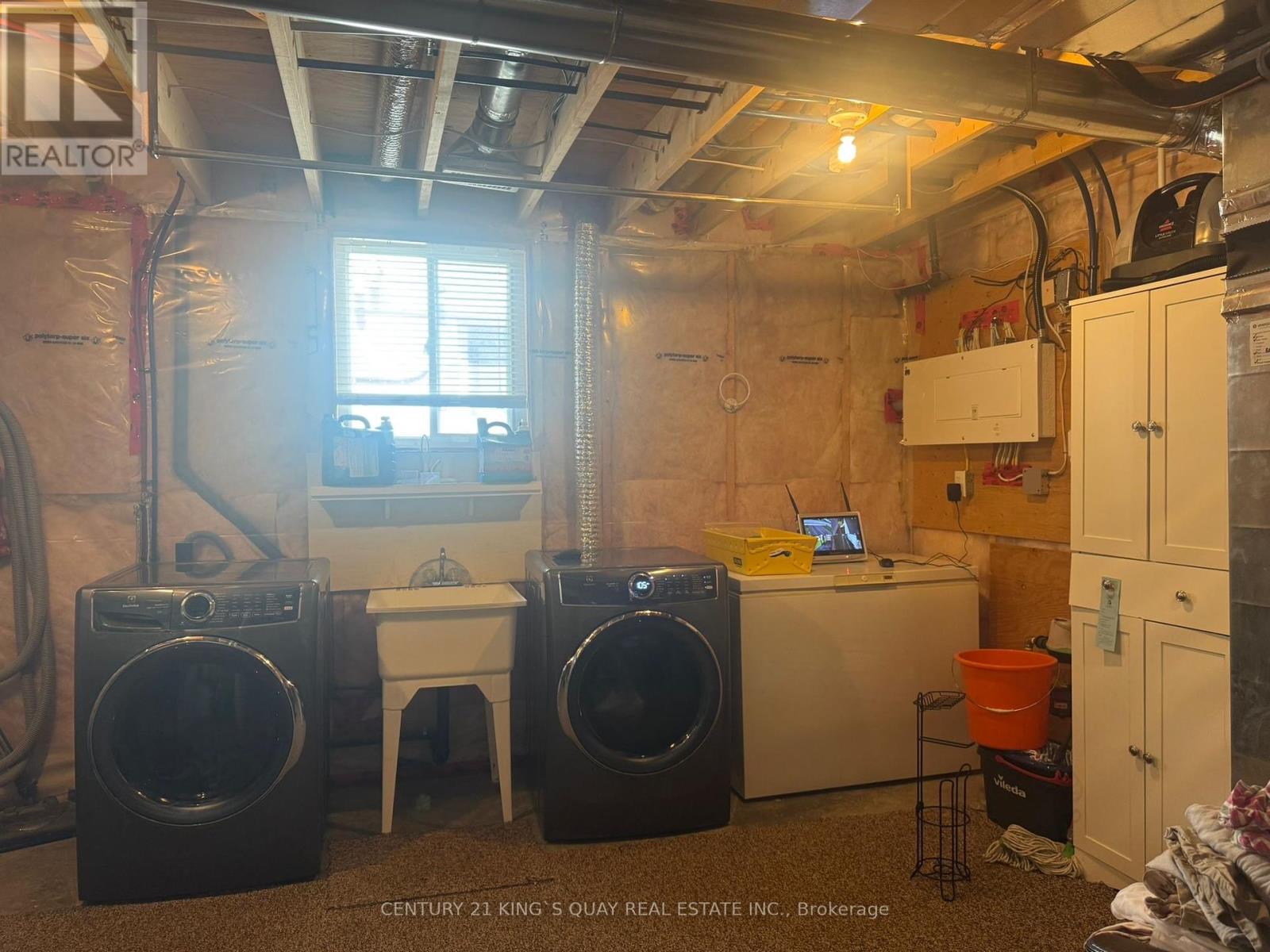2 Bedroom
2 Bathroom
1100 - 1500 sqft
Raised Bungalow
Central Air Conditioning
Forced Air
$2,600 Monthly
Welcome to this charming bungalow nestled in a peaceful, well-established neighborhood. Designed for comfort and convenience, this delightful home offers an open-concept layout thats perfect for modern living. Step inside to discover gleaming hardwood floors that flow effortlessly throughout the spacious living room and into the thoughtfully appointed brand new kitchen with a Bar Cabinet. The main level features two generous bedrooms and two full bathrooms, including a private ensuite in the primary suite ideal for relaxation and privacy. Patio doors off the living area open onto an oversized deck, providing the perfect space for morning coffee, evening sunsets, or entertaining family and friends. Nestled near scenic walking trails, this charming bungalow invites you to step outside and immerse yourself in natures beauty. Enjoy the perfect balance of tranquility and convenience, with shopping, dining, and everyday amenities just moments away. Don't miss your chance to make this delightful home your next move. Schedule a viewing today and start imagining the lifestyle that awaits! (id:49269)
Property Details
|
MLS® Number
|
X12148395 |
|
Property Type
|
Single Family |
|
Community Name
|
Belleville Ward |
|
ParkingSpaceTotal
|
2 |
Building
|
BathroomTotal
|
2 |
|
BedroomsAboveGround
|
2 |
|
BedroomsTotal
|
2 |
|
Appliances
|
Garage Door Opener Remote(s), Dishwasher, Dryer, Garage Door Opener, Stove, Washer, Refrigerator |
|
ArchitecturalStyle
|
Raised Bungalow |
|
ConstructionStyleAttachment
|
Detached |
|
CoolingType
|
Central Air Conditioning |
|
ExteriorFinish
|
Brick Facing |
|
FlooringType
|
Hardwood, Carpeted |
|
FoundationType
|
Concrete |
|
HeatingFuel
|
Natural Gas |
|
HeatingType
|
Forced Air |
|
StoriesTotal
|
1 |
|
SizeInterior
|
1100 - 1500 Sqft |
|
Type
|
House |
|
UtilityWater
|
Municipal Water |
Parking
Land
|
Acreage
|
No |
|
Sewer
|
Sanitary Sewer |
|
SizeDepth
|
114 Ft ,1 In |
|
SizeFrontage
|
40 Ft ,1 In |
|
SizeIrregular
|
40.1 X 114.1 Ft |
|
SizeTotalText
|
40.1 X 114.1 Ft|under 1/2 Acre |
Rooms
| Level |
Type |
Length |
Width |
Dimensions |
|
Main Level |
Living Room |
4.67 m |
4.49 m |
4.67 m x 4.49 m |
|
Main Level |
Dining Room |
4.67 m |
3.1 m |
4.67 m x 3.1 m |
|
Main Level |
Kitchen |
4.67 m |
3.05 m |
4.67 m x 3.05 m |
|
Main Level |
Primary Bedroom |
4.39 m |
4.19 m |
4.39 m x 4.19 m |
|
Main Level |
Bedroom 2 |
3.76 m |
3 m |
3.76 m x 3 m |
https://www.realtor.ca/real-estate/28312828/110-greenhill-lane-belleville-belleville-ward-belleville-ward






















