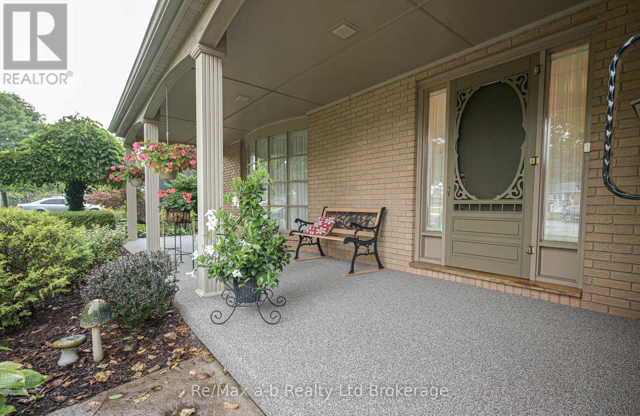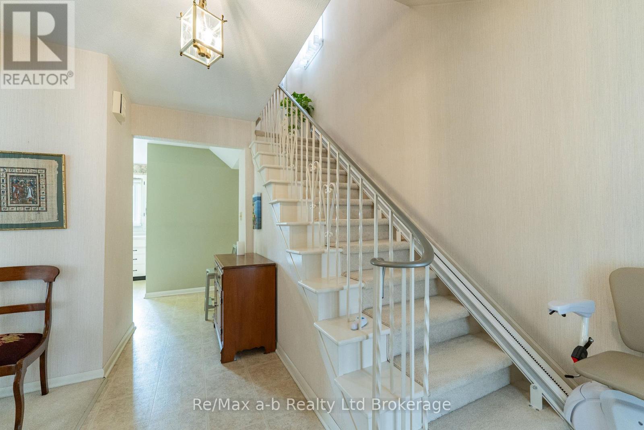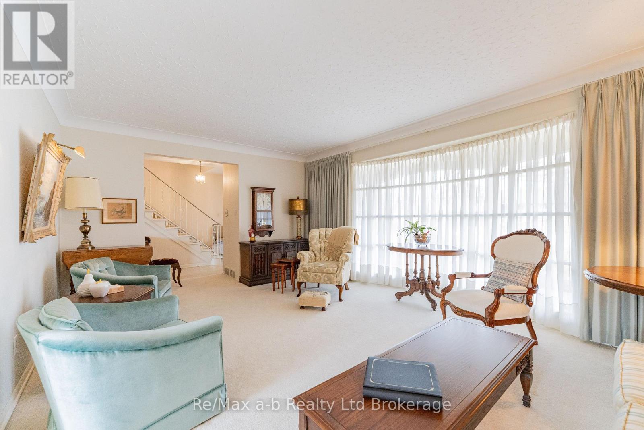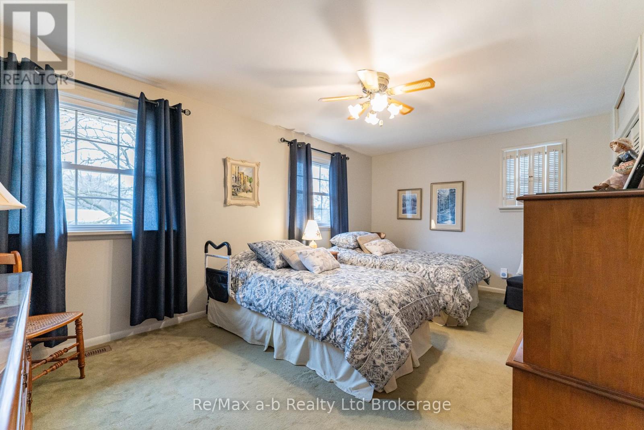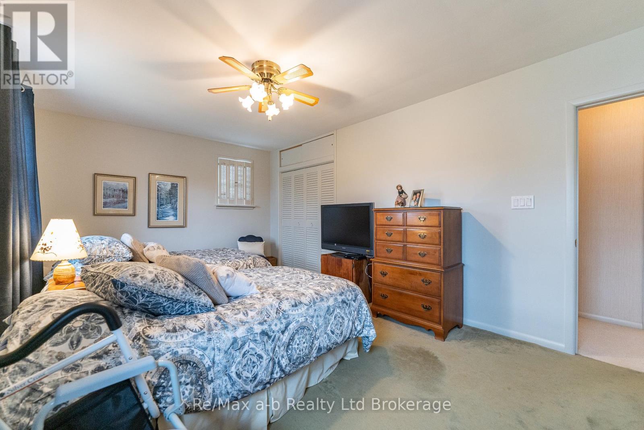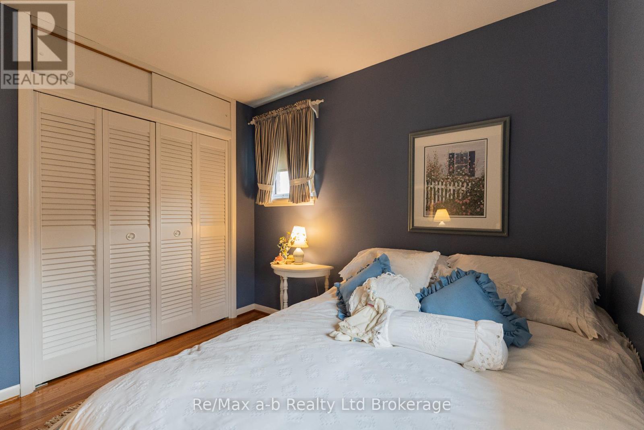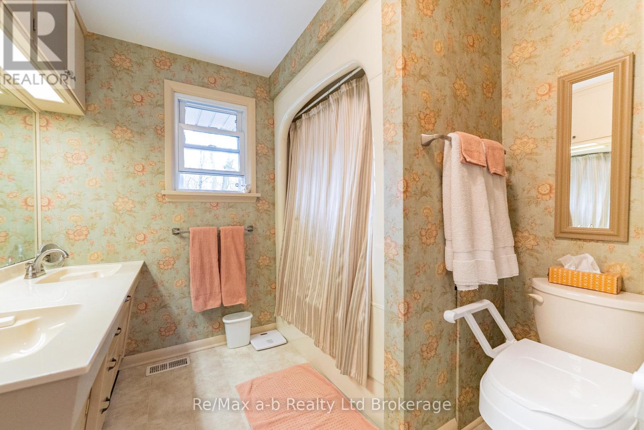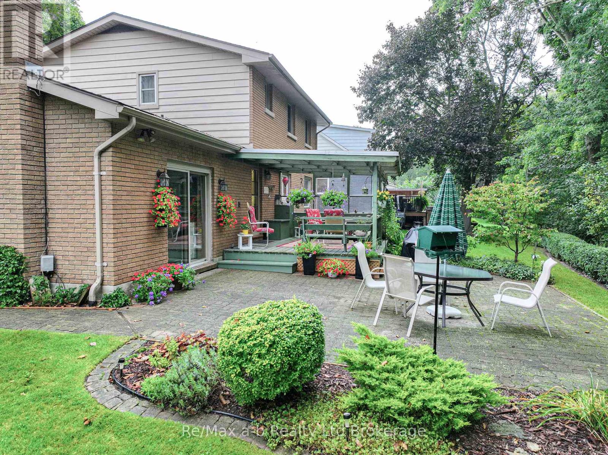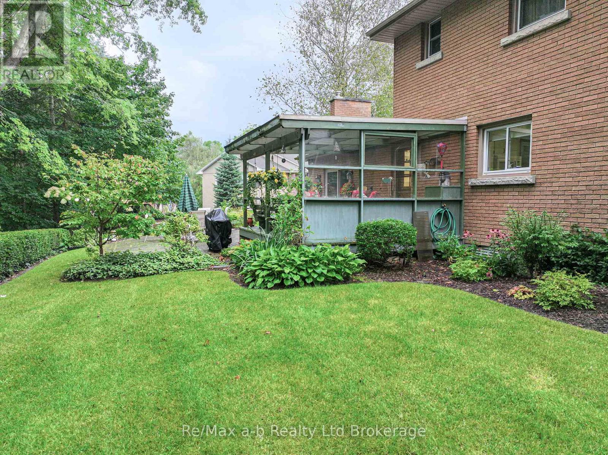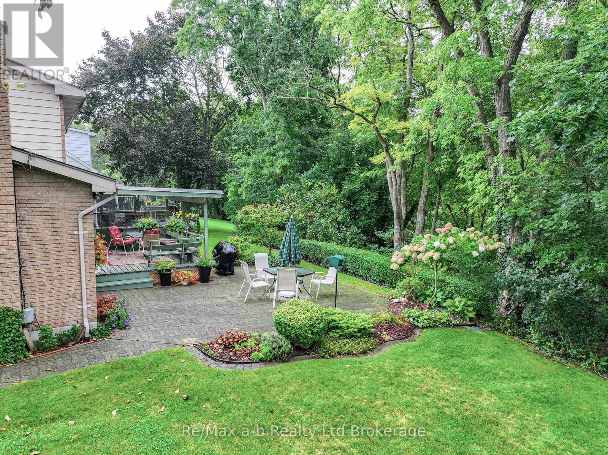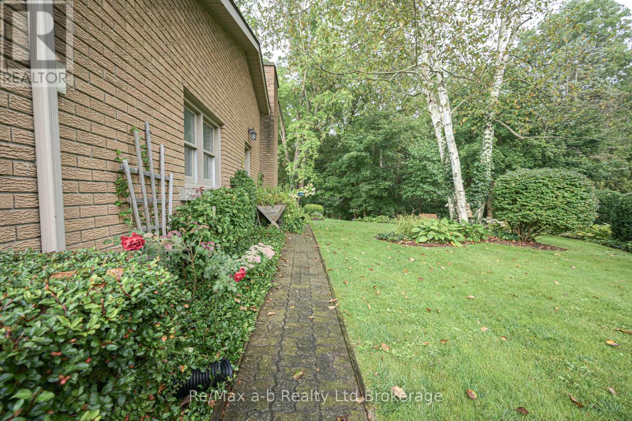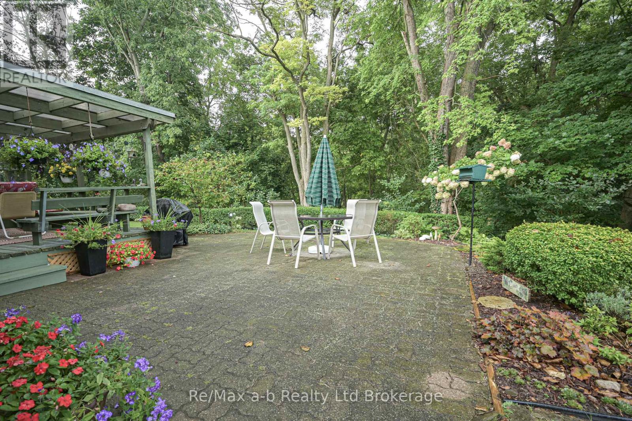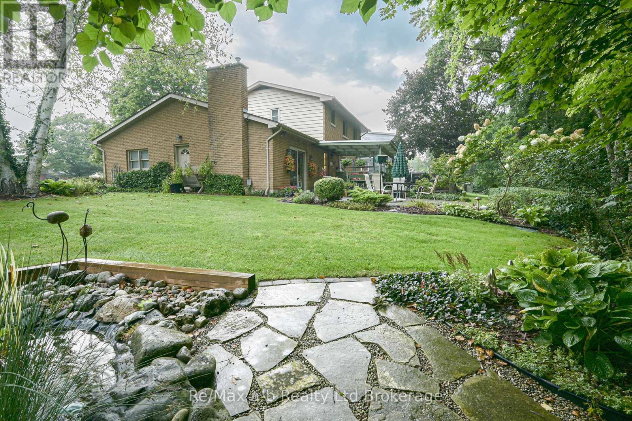41 Parkwood Drive Tillsonburg, Ontario N4G 2B7
$789,000
Charming 2-Storey Family Home on a Ravine Lot in Tillsonburg. Located in one of Tillsonburg's most desirable subdivisions, this classic 2-storey home is nestled on an exceptional ravine lot at the end of a quiet cul-de-sac. With stunning curb appeal, a double car attached garage, and a large covered front porch, this home offers both beauty and function from the moment you arrive. Inside, you'll find 4 spacious bedrooms, 1.5 bathrooms, and the convenience of main floor laundry. The bright main level offers generous living space with a formal living room and a cozy family room featuring a gas fireplace and walkout access to the backyard ideal for enjoying the peaceful ravine views.The eat-in kitchen connects to a formal dining room, and an additional sewing room provides space for hobbies or extra storage. Upstairs, a well-appointed 5-piece bathroom serves the four bedrooms, each offering ample closet space. The partially finished basement includes a recreation room for entertaining or relaxing. Outdoors, enjoy a covered back deck, beautifully landscaped side yard, and your very own pond perfect for unwinding or entertaining guests. Ideally situated within walking distance to public schools and close to shopping, parks, and other amenities, this is the perfect location for family living. This is a rare opportunity to own a truly special home in a premium location. (id:49269)
Open House
This property has open houses!
1:00 pm
Ends at:3:00 pm
Property Details
| MLS® Number | X12148734 |
| Property Type | Single Family |
| Community Name | Tillsonburg |
| AmenitiesNearBy | Hospital, Schools |
| EquipmentType | Water Heater |
| Features | Cul-de-sac, Wooded Area, Irregular Lot Size, Sloping, Ravine, Flat Site |
| ParkingSpaceTotal | 6 |
| RentalEquipmentType | Water Heater |
| Structure | Porch, Deck |
Building
| BathroomTotal | 2 |
| BedroomsAboveGround | 4 |
| BedroomsTotal | 4 |
| Age | 51 To 99 Years |
| Amenities | Fireplace(s) |
| Appliances | Water Softener, Dishwasher, Dryer, Freezer, Microwave, Stove, Washer, Window Coverings, Refrigerator |
| BasementDevelopment | Partially Finished |
| BasementType | Partial (partially Finished) |
| ConstructionStyleAttachment | Detached |
| CoolingType | Central Air Conditioning |
| ExteriorFinish | Brick, Vinyl Siding |
| FireplacePresent | Yes |
| FireplaceTotal | 1 |
| FoundationType | Block |
| HalfBathTotal | 1 |
| HeatingFuel | Natural Gas |
| HeatingType | Forced Air |
| StoriesTotal | 2 |
| SizeInterior | 1500 - 2000 Sqft |
| Type | House |
| UtilityWater | Municipal Water |
Parking
| Attached Garage | |
| Garage |
Land
| Acreage | No |
| LandAmenities | Hospital, Schools |
| LandscapeFeatures | Landscaped, Lawn Sprinkler |
| Sewer | Sanitary Sewer |
| SizeDepth | 170 Ft ,6 In |
| SizeFrontage | 70 Ft |
| SizeIrregular | 70 X 170.5 Ft ; Irregular |
| SizeTotalText | 70 X 170.5 Ft ; Irregular |
Rooms
| Level | Type | Length | Width | Dimensions |
|---|---|---|---|---|
| Second Level | Bedroom | 3.352 m | 3.291 m | 3.352 m x 3.291 m |
| Second Level | Bedroom 2 | 3.078 m | 2.468 m | 3.078 m x 2.468 m |
| Second Level | Bedroom 3 | 3.352 m | 5.424 m | 3.352 m x 5.424 m |
| Second Level | Bedroom 4 | 3.291 m | 2.956 m | 3.291 m x 2.956 m |
| Basement | Recreational, Games Room | 3.081 m | 8.534 m | 3.081 m x 8.534 m |
| Main Level | Foyer | 4.023 m | 2.346 m | 4.023 m x 2.346 m |
| Main Level | Living Room | 5.486 m | 3.657 m | 5.486 m x 3.657 m |
| Main Level | Dining Room | 3.444 m | 3.23 m | 3.444 m x 3.23 m |
| Main Level | Kitchen | 3.017 m | 3.505 m | 3.017 m x 3.505 m |
| Main Level | Laundry Room | 2.499 m | 1.981 m | 2.499 m x 1.981 m |
| Main Level | Family Room | 4.48 m | 3.38 m | 4.48 m x 3.38 m |
https://www.realtor.ca/real-estate/28313165/41-parkwood-drive-tillsonburg-tillsonburg
Interested?
Contact us for more information



