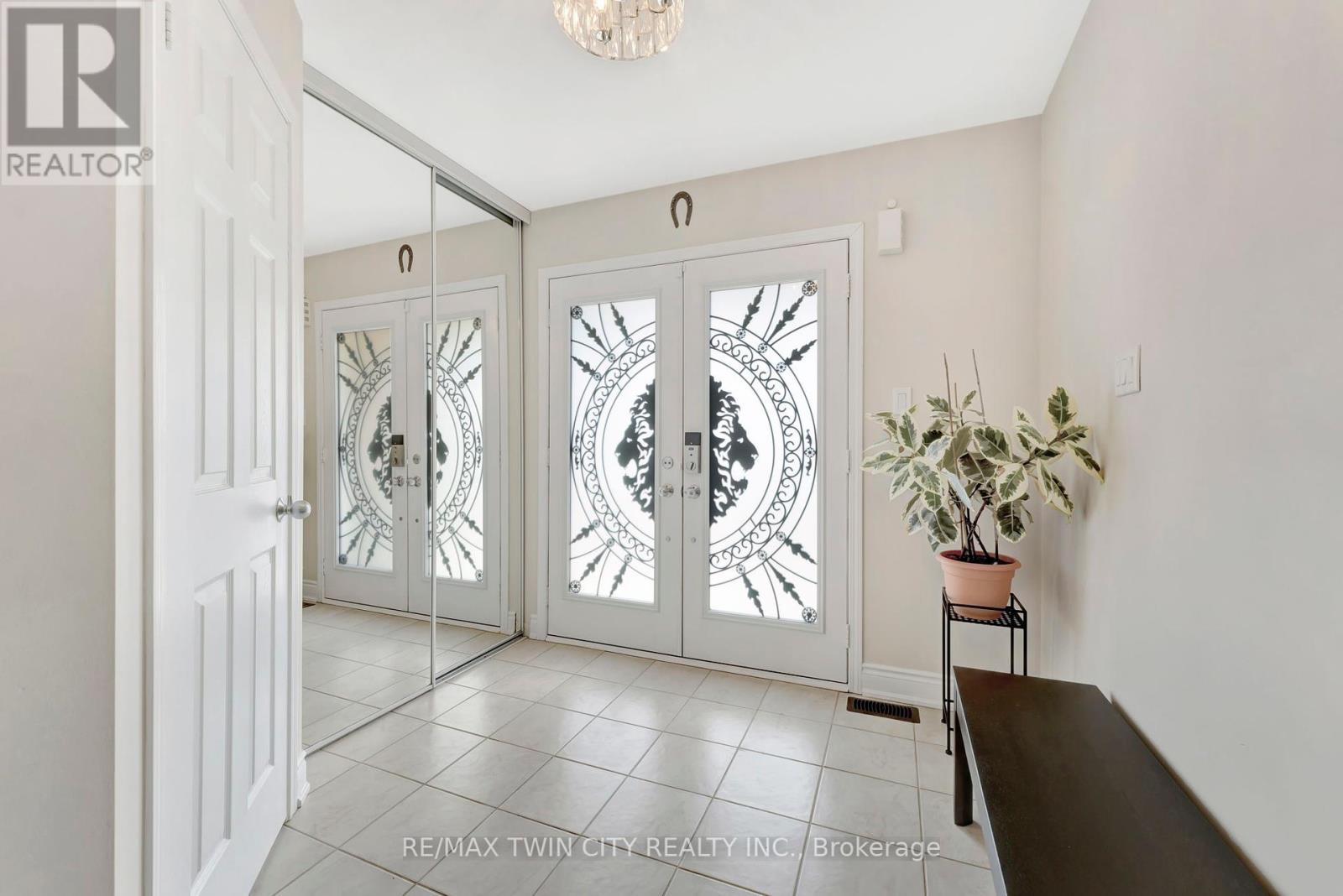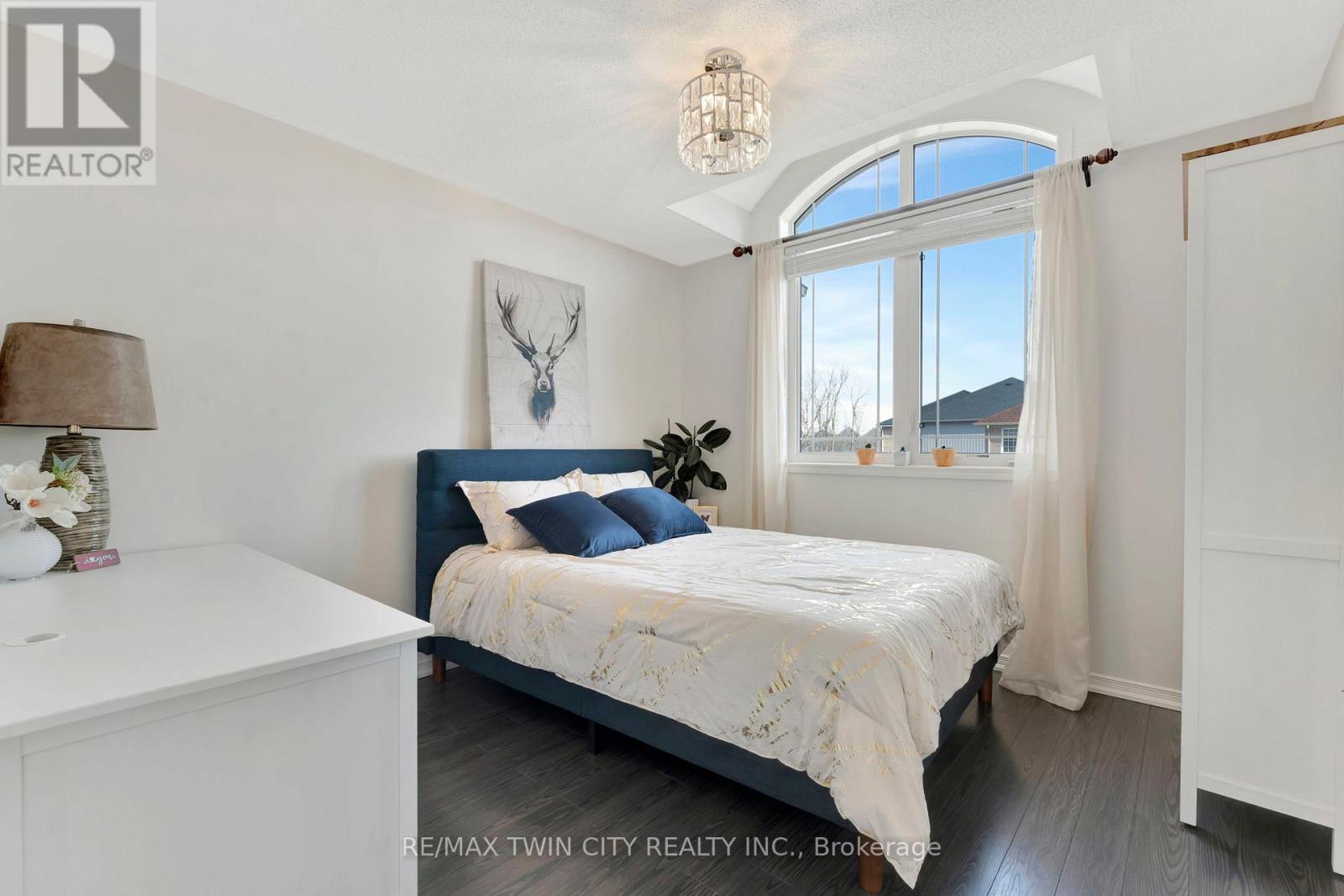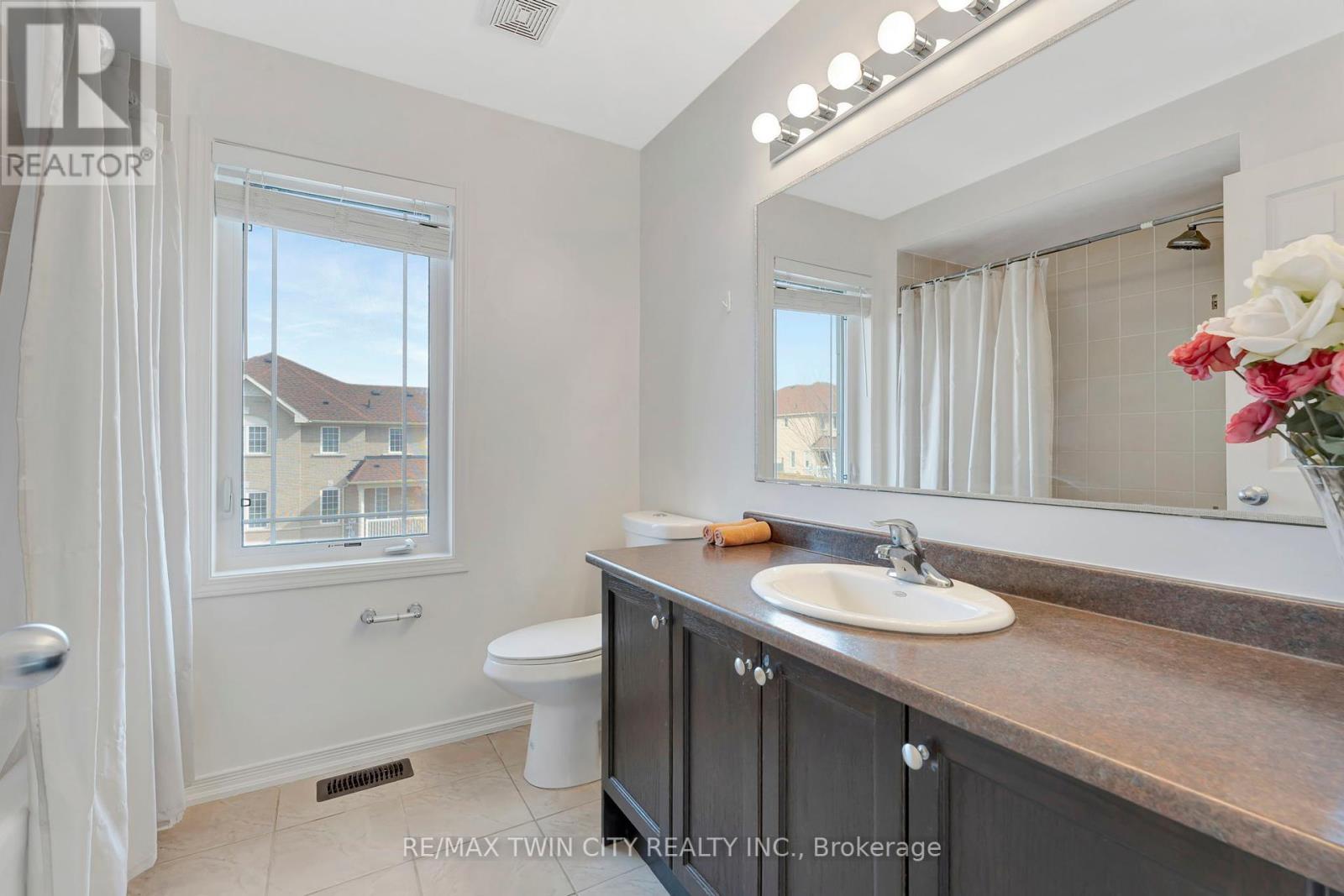5 Bedroom
4 Bathroom
2000 - 2500 sqft
Fireplace
Central Air Conditioning
Forced Air
$974,900
Stunning 4+1 bedroom, 4-bathroom corner-lot home with finished basement and income potential in one of Brantford's most sought-after family-friendly neighbourhoods! This move-in-ready, all-brick and stone beauty offers fantastic curb appeal, a carpet-free interior, and over 3,000 sq ft of finished living space. The bright main floor features a spacious foyer, porcelain tile, a cozy gas fireplace, and an upgraded kitchen with granite counters, stainless steel appliances, and walkout to a fully fenced yard with hot tub, gazebo, and no side neighbours! A private main-floor office with side entry, powder room, and laundry complete the level. Upstairs you'll find a luxurious primary suite with soaker tub and walk-in shower, 3 additional bedrooms, a loft, and another full bath. The professionally finished basement is perfect for guests, extended family, or rental useoffering a separate bedroom with egress window, 3-piece bath, kitchenette, and rec room. Just minutes from trails, parks, schools, and Hwy 403. This is the one you've been waiting for! (id:49269)
Property Details
|
MLS® Number
|
X12149023 |
|
Property Type
|
Single Family |
|
EquipmentType
|
Water Heater |
|
Features
|
Irregular Lot Size |
|
ParkingSpaceTotal
|
4 |
|
RentalEquipmentType
|
Water Heater |
Building
|
BathroomTotal
|
4 |
|
BedroomsAboveGround
|
3 |
|
BedroomsBelowGround
|
2 |
|
BedroomsTotal
|
5 |
|
Appliances
|
Water Purifier, Water Softener, Dishwasher, Dryer, Garage Door Opener, Microwave, Storage Shed, Stove, Washer, Refrigerator |
|
BasementDevelopment
|
Finished |
|
BasementType
|
Full (finished) |
|
ConstructionStyleAttachment
|
Detached |
|
CoolingType
|
Central Air Conditioning |
|
ExteriorFinish
|
Brick, Stone |
|
FireProtection
|
Alarm System |
|
FireplacePresent
|
Yes |
|
FireplaceTotal
|
2 |
|
FoundationType
|
Poured Concrete |
|
HalfBathTotal
|
1 |
|
HeatingFuel
|
Natural Gas |
|
HeatingType
|
Forced Air |
|
StoriesTotal
|
2 |
|
SizeInterior
|
2000 - 2500 Sqft |
|
Type
|
House |
|
UtilityWater
|
Municipal Water |
Parking
|
Attached Garage
|
|
|
Garage
|
|
|
Inside Entry
|
|
Land
|
Acreage
|
No |
|
Sewer
|
Sanitary Sewer |
|
SizeDepth
|
82 Ft ,2 In |
|
SizeFrontage
|
39 Ft |
|
SizeIrregular
|
39 X 82.2 Ft |
|
SizeTotalText
|
39 X 82.2 Ft|under 1/2 Acre |
|
ZoningDescription
|
R1c-19 |
Rooms
| Level |
Type |
Length |
Width |
Dimensions |
|
Second Level |
Primary Bedroom |
5.21 m |
3.94 m |
5.21 m x 3.94 m |
|
Second Level |
Bedroom |
3.33 m |
3.15 m |
3.33 m x 3.15 m |
|
Second Level |
Bedroom |
2.87 m |
3.4 m |
2.87 m x 3.4 m |
|
Second Level |
Bedroom |
3.63 m |
4.01 m |
3.63 m x 4.01 m |
|
Basement |
Kitchen |
3.4 m |
3.51 m |
3.4 m x 3.51 m |
|
Basement |
Recreational, Games Room |
4.5 m |
3.84 m |
4.5 m x 3.84 m |
|
Basement |
Bedroom |
3.4 m |
3.1 m |
3.4 m x 3.1 m |
|
Main Level |
Family Room |
3.58 m |
5.51 m |
3.58 m x 5.51 m |
|
Main Level |
Living Room |
3.89 m |
4.52 m |
3.89 m x 4.52 m |
|
Main Level |
Kitchen |
6.1 m |
3.2 m |
6.1 m x 3.2 m |
https://www.realtor.ca/real-estate/28313923/241-thomas-avenue-brantford



































