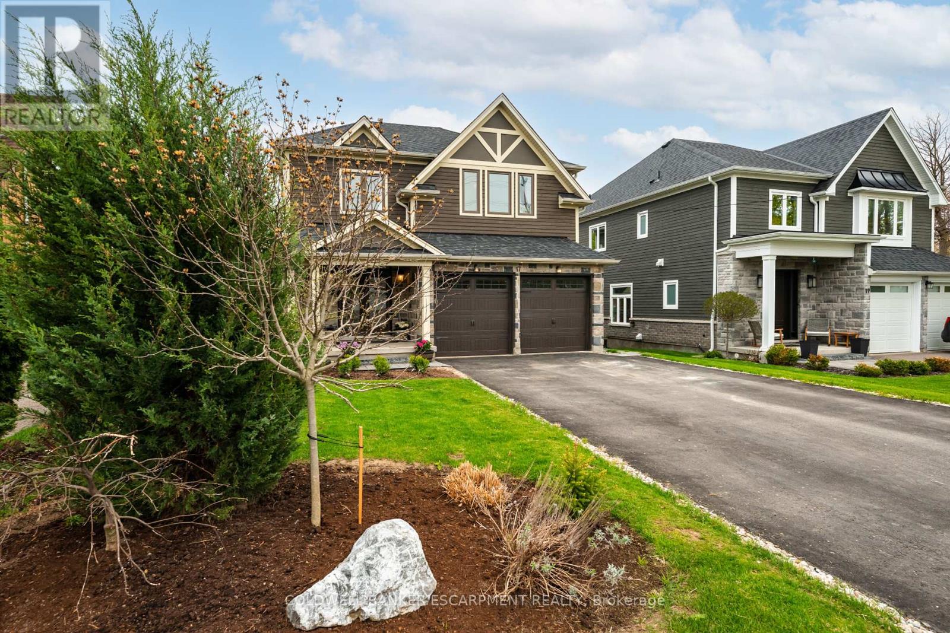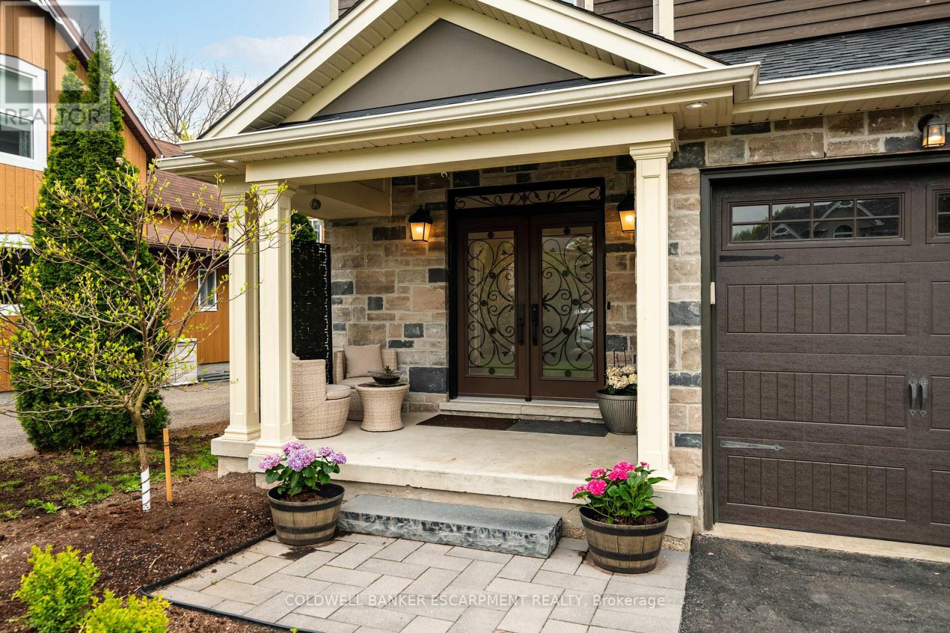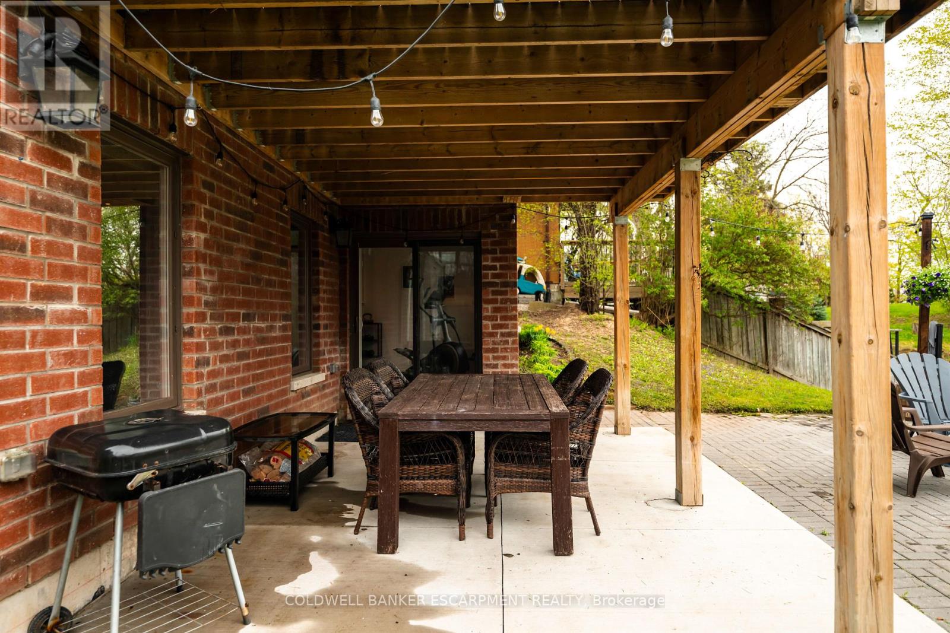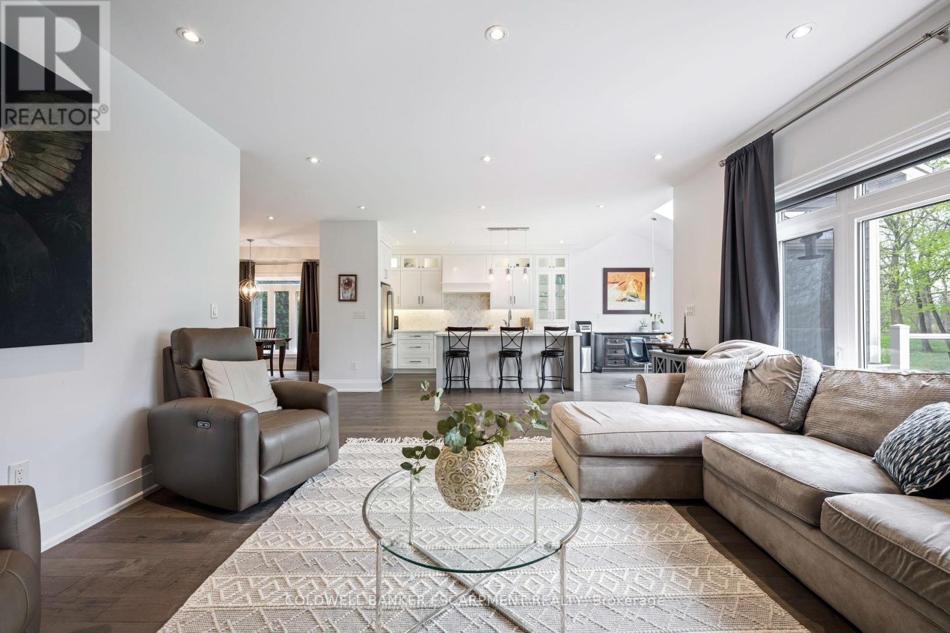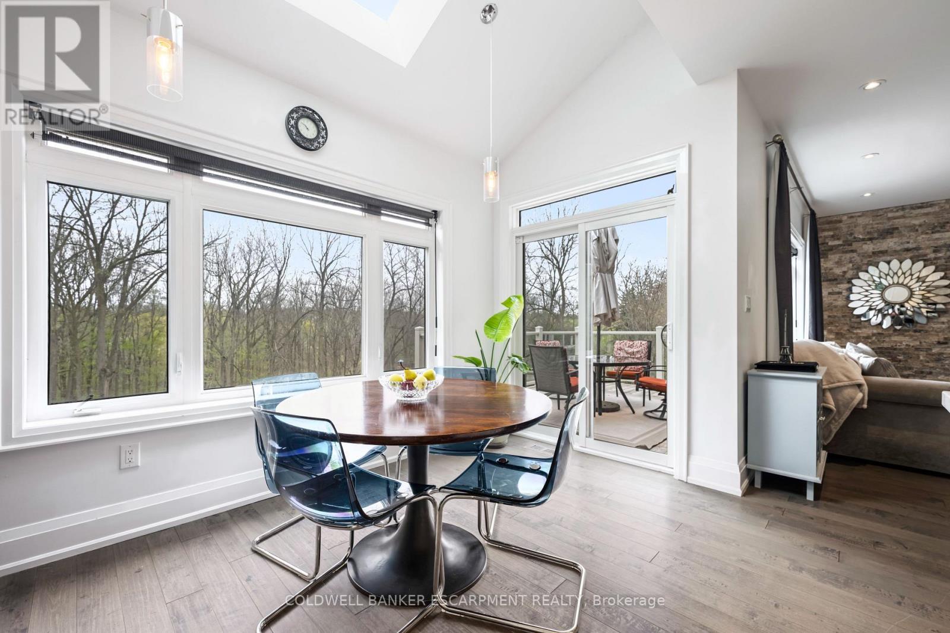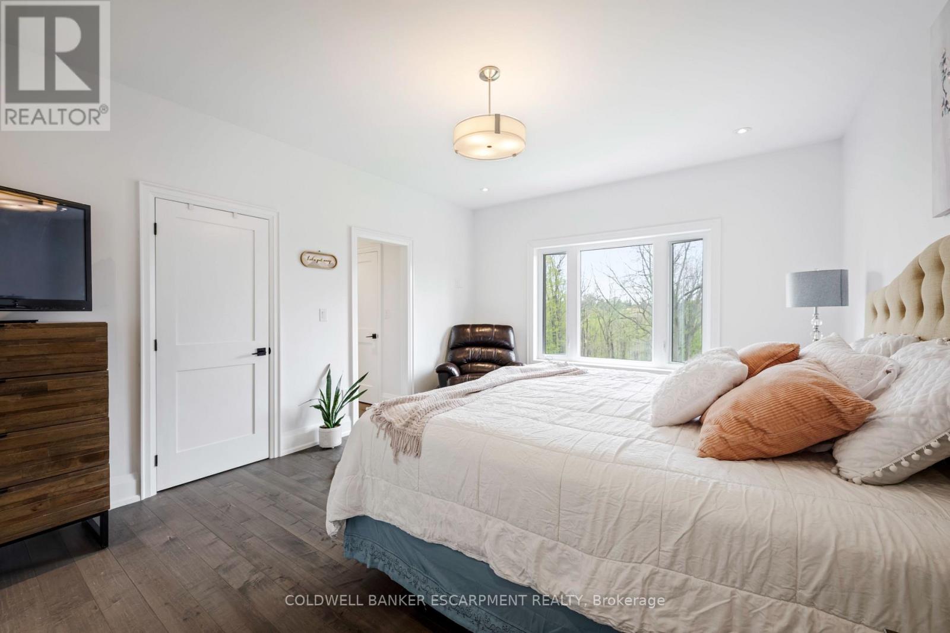4 Bedroom
5 Bathroom
1500 - 2000 sqft
Fireplace
Central Air Conditioning
Forced Air
$1,699,900
This stunning custom-built home offers 4 spacious bedrooms and 5 baths, nestled on a deep ravine lot that backs onto a pristine conservation area, providing tranquility and privacy. The open-concept main floor features a gourmet kitchen with a large quartzite island, breakfast bar, high-end appliances and a skylight that floods the space with natural light. Step out onto a private, spacious deck ideal for outdoor gatherings or relax in the bright Great Room with a cozy fireplace. The primary suite boasts a peaceful view of the ravine, an ensuite, and walk-in his&hers closets, while a second bedroom with a private ensuite and two additional bedrooms with Jack and Jill baths offer ample space for family and guests. The fully finished walk-out basement includes a versatile rec room, perfect for relaxation or entertaining. Located within walking distance to schools, scenic trails, downtown Georgetown, and the GO train, this home combines comfort and convenience for an exceptional lifestyle (id:49269)
Property Details
|
MLS® Number
|
W12148942 |
|
Property Type
|
Single Family |
|
Community Name
|
Georgetown |
|
Features
|
Irregular Lot Size |
|
ParkingSpaceTotal
|
6 |
Building
|
BathroomTotal
|
5 |
|
BedroomsAboveGround
|
4 |
|
BedroomsTotal
|
4 |
|
Age
|
6 To 15 Years |
|
Amenities
|
Fireplace(s) |
|
Appliances
|
All, Dishwasher, Dryer, Hood Fan, Stove, Washer, Window Coverings, Refrigerator |
|
BasementDevelopment
|
Finished |
|
BasementFeatures
|
Walk Out |
|
BasementType
|
Full (finished) |
|
ConstructionStyleAttachment
|
Detached |
|
CoolingType
|
Central Air Conditioning |
|
ExteriorFinish
|
Brick, Vinyl Siding |
|
FireplacePresent
|
Yes |
|
FireplaceTotal
|
2 |
|
FlooringType
|
Hardwood |
|
FoundationType
|
Poured Concrete |
|
HalfBathTotal
|
1 |
|
HeatingFuel
|
Natural Gas |
|
HeatingType
|
Forced Air |
|
StoriesTotal
|
2 |
|
SizeInterior
|
1500 - 2000 Sqft |
|
Type
|
House |
|
UtilityWater
|
Municipal Water |
Parking
Land
|
Acreage
|
No |
|
Sewer
|
Sanitary Sewer |
|
SizeDepth
|
224 Ft ,8 In |
|
SizeFrontage
|
49 Ft ,8 In |
|
SizeIrregular
|
49.7 X 224.7 Ft ; L - Shaped Lot Longest Length Measured |
|
SizeTotalText
|
49.7 X 224.7 Ft ; L - Shaped Lot Longest Length Measured|under 1/2 Acre |
Rooms
| Level |
Type |
Length |
Width |
Dimensions |
|
Second Level |
Primary Bedroom |
5.01 m |
3.84 m |
5.01 m x 3.84 m |
|
Second Level |
Bedroom 2 |
3.61 m |
3.1 m |
3.61 m x 3.1 m |
|
Second Level |
Bedroom 3 |
4.2 m |
3.57 m |
4.2 m x 3.57 m |
|
Second Level |
Bedroom 4 |
4.64 m |
3.82 m |
4.64 m x 3.82 m |
|
Lower Level |
Recreational, Games Room |
5.79 m |
4.21 m |
5.79 m x 4.21 m |
|
Lower Level |
Kitchen |
5.61 m |
1.65 m |
5.61 m x 1.65 m |
|
Main Level |
Great Room |
6.39 m |
4.42 m |
6.39 m x 4.42 m |
|
Main Level |
Dining Room |
4.98 m |
4.06 m |
4.98 m x 4.06 m |
|
Main Level |
Kitchen |
4.66 m |
2.6 m |
4.66 m x 2.6 m |
https://www.realtor.ca/real-estate/28313776/17-ontario-street-halton-hills-georgetown-georgetown

