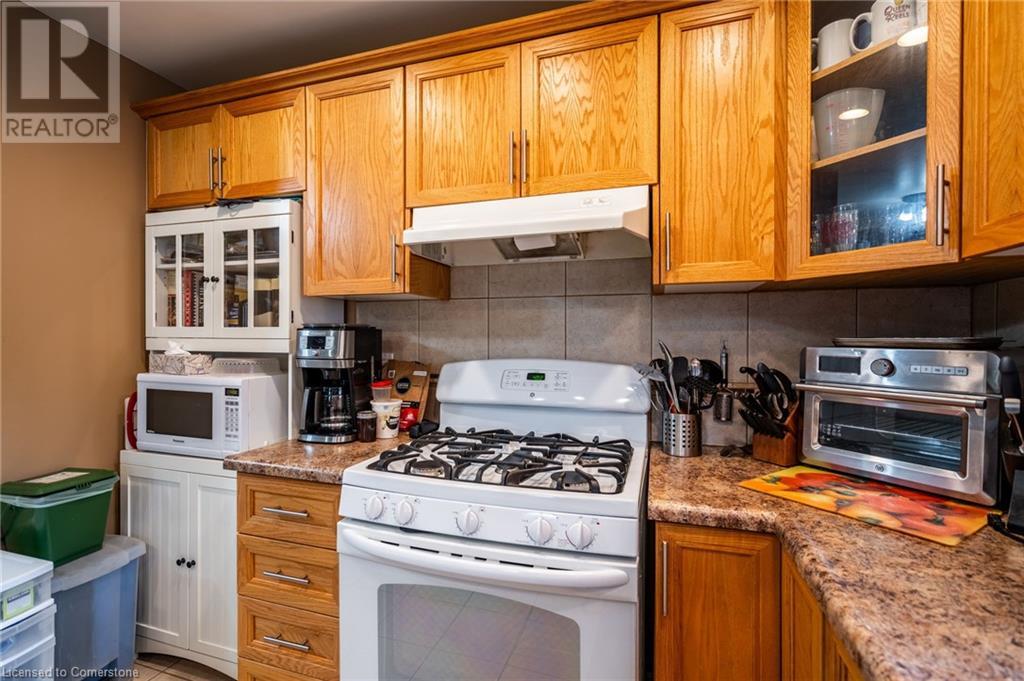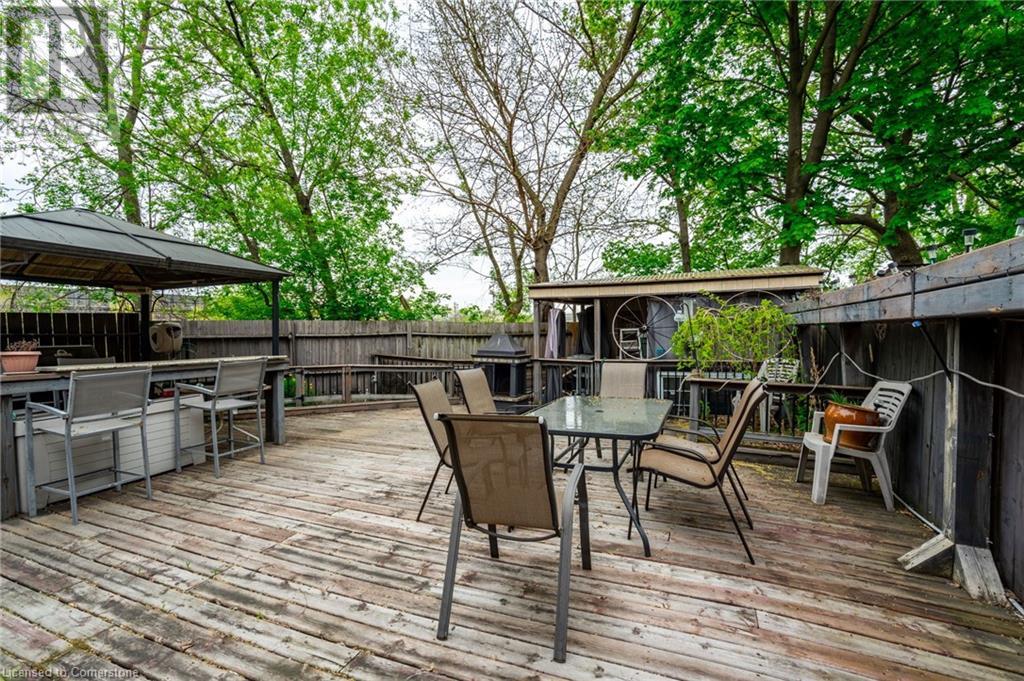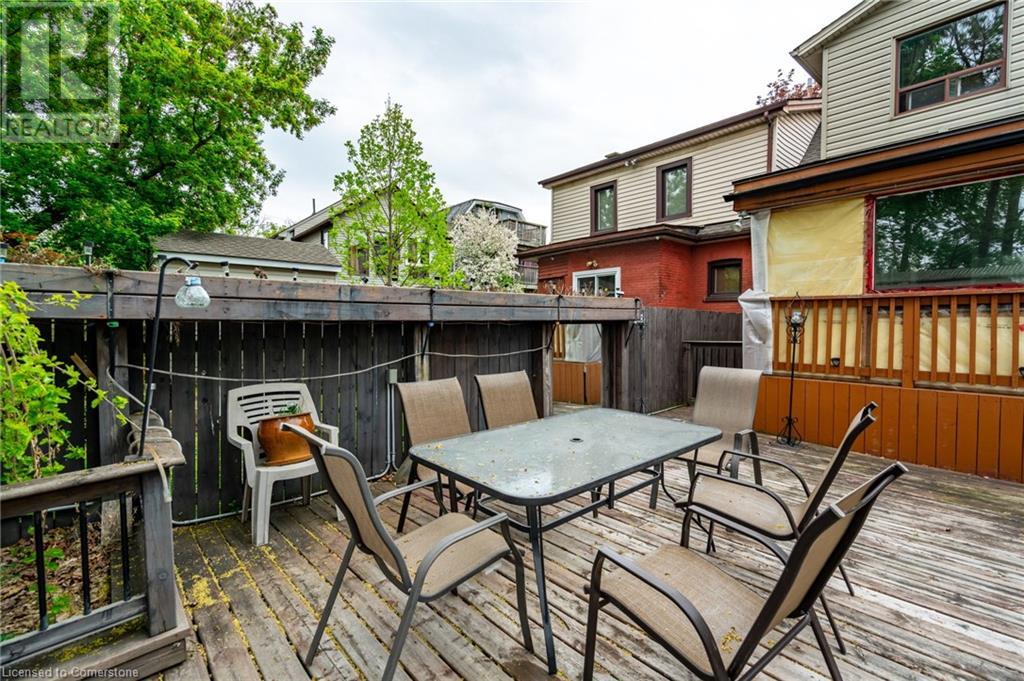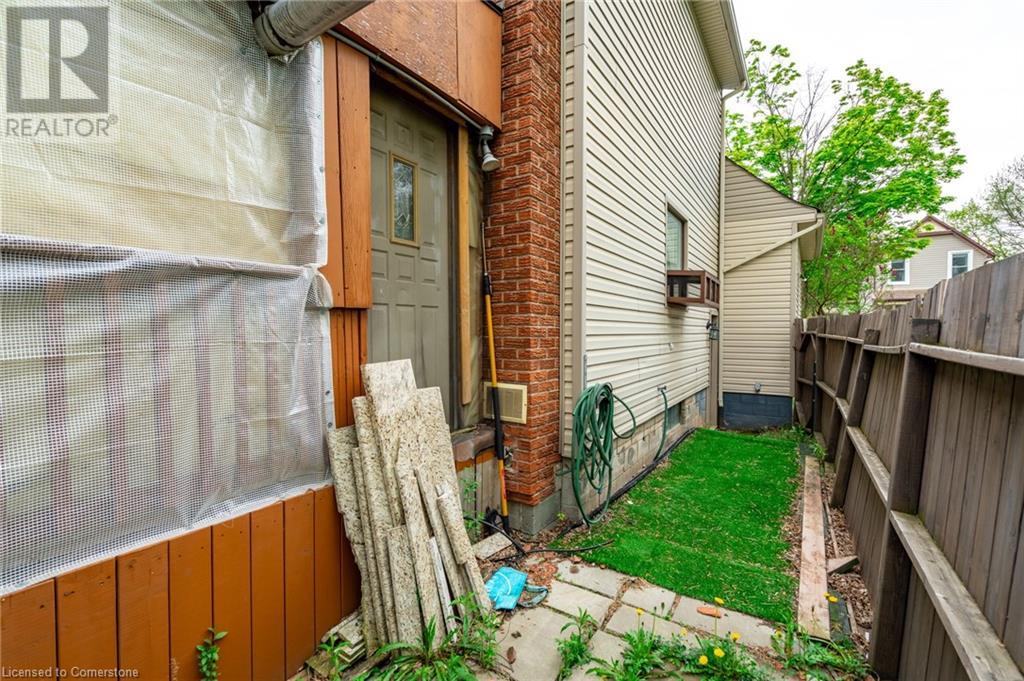416-218-8800
admin@hlfrontier.com
12 Rossmore Avenue Hamilton, Ontario L8P 2N3
3 Bedroom
2 Bathroom
1541 sqft
Fireplace
Central Air Conditioning
Forced Air
$749,900
Nestled at the end of a quiet street, with a spacious main level floorplan with a separate dining room, oversized living room and sunroom leading to the private backyard. 2+1 bedrooms with second kitchen in the basement- fantastic potential! Well loved & well cared for. Walking distance to Aberdeen tavern & Rosalie’s Diner, steps to Earl Kitchener Primary School and easy access to 403. (id:49269)
Property Details
| MLS® Number | 40728989 |
| Property Type | Single Family |
| AmenitiesNearBy | Golf Nearby, Place Of Worship, Playground, Public Transit, Schools |
| EquipmentType | Water Heater |
| Features | Cul-de-sac, Conservation/green Belt |
| RentalEquipmentType | Water Heater |
Building
| BathroomTotal | 2 |
| BedroomsAboveGround | 2 |
| BedroomsBelowGround | 1 |
| BedroomsTotal | 3 |
| Appliances | Dishwasher, Dryer, Refrigerator, Stove, Washer, Window Coverings |
| BasementDevelopment | Partially Finished |
| BasementType | Full (partially Finished) |
| ConstructedDate | 1925 |
| ConstructionStyleAttachment | Detached |
| CoolingType | Central Air Conditioning |
| ExteriorFinish | Vinyl Siding |
| FireplacePresent | Yes |
| FireplaceTotal | 1 |
| FoundationType | Block |
| HeatingFuel | Natural Gas |
| HeatingType | Forced Air |
| StoriesTotal | 2 |
| SizeInterior | 1541 Sqft |
| Type | House |
| UtilityWater | Municipal Water |
Parking
| None |
Land
| AccessType | Road Access, Highway Nearby |
| Acreage | No |
| LandAmenities | Golf Nearby, Place Of Worship, Playground, Public Transit, Schools |
| Sewer | Municipal Sewage System |
| SizeDepth | 121 Ft |
| SizeFrontage | 30 Ft |
| SizeTotalText | Under 1/2 Acre |
| ZoningDescription | D |
Rooms
| Level | Type | Length | Width | Dimensions |
|---|---|---|---|---|
| Second Level | 4pc Bathroom | Measurements not available | ||
| Second Level | Bedroom | 12'11'' x 14'11'' | ||
| Second Level | Primary Bedroom | 16'1'' x 14'3'' | ||
| Basement | Utility Room | 6'7'' x 14'11'' | ||
| Basement | Sauna | 6'2'' x 5'2'' | ||
| Basement | 3pc Bathroom | Measurements not available | ||
| Basement | Bedroom | 17'6'' x 14'11'' | ||
| Basement | Kitchen | 17'2'' x 19'1'' | ||
| Main Level | Sunroom | 18'4'' x 10'3'' | ||
| Main Level | Living Room | 18'5'' x 20'8'' | ||
| Main Level | Dining Room | 10'0'' x 14'11'' | ||
| Main Level | Kitchen | 14'4'' x 14'11'' |
https://www.realtor.ca/real-estate/28314074/12-rossmore-avenue-hamilton
Interested?
Contact us for more information















































