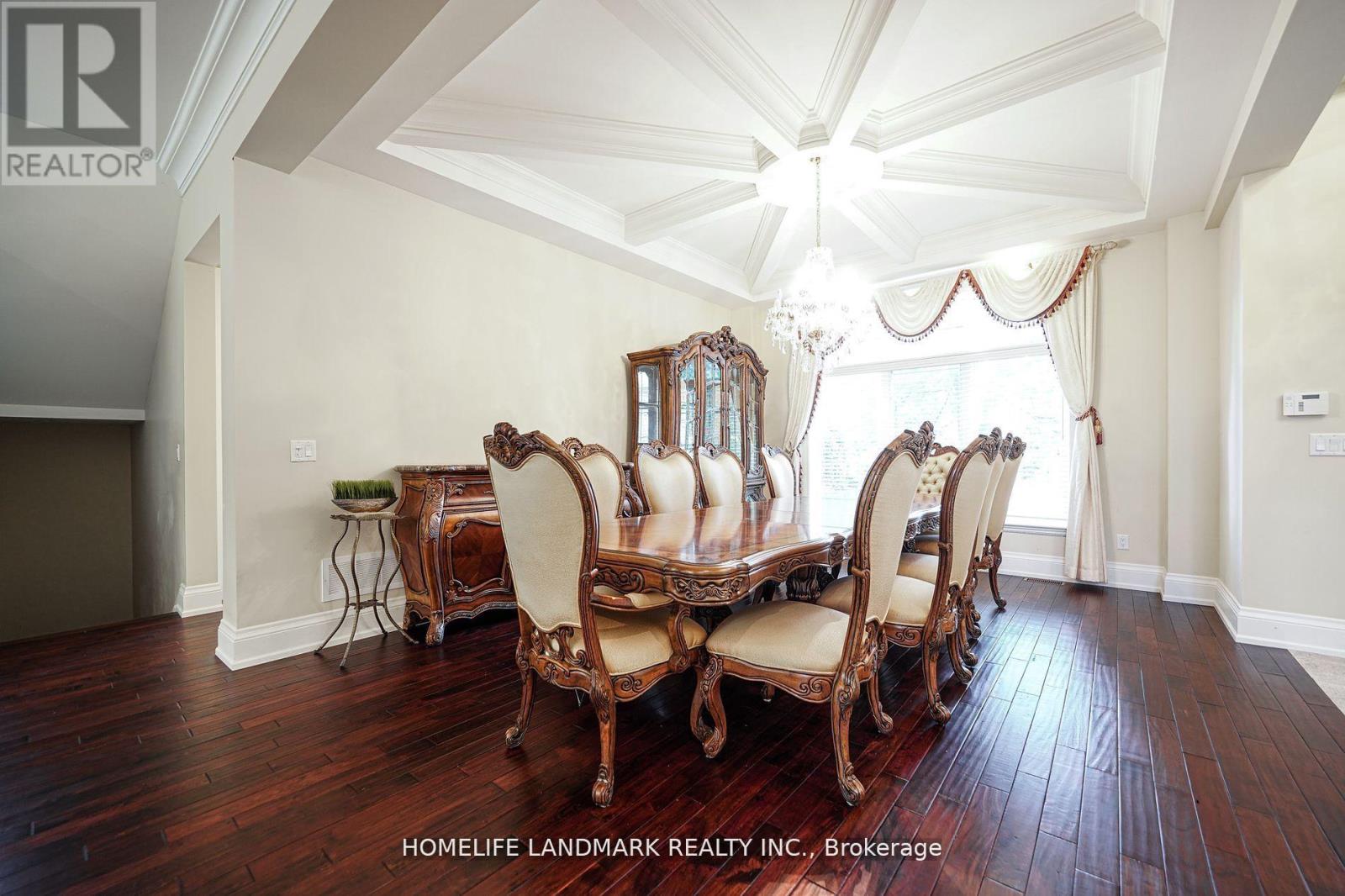416-218-8800
admin@hlfrontier.com
450 Meadow Wood Road Mississauga (Clarkson), Ontario L5J 2S3
5 Bedroom
6 Bathroom
3500 - 5000 sqft
Fireplace
Central Air Conditioning
Forced Air
$9,200 Monthly
Location!Location! Location!Sunny, Bright Family Home In Excellent Neighbourhood, Over 5000 Sq Ft And Fully Fin Lwr Lvl. Open Concept Luxury Living. 2 Master Bdrms, Main Flr Master Bdrm Wing W/Walk Out To Patio ,2nd Flr Master Bdrm W/Walk Out To Large Balcony. Stunning Foyer, Exquisite Gourmet Kitchen, Ensuite W/Every Bedroom. Huge Lot, Beautiful Landscape W/ Gardens To Create A Park Like Setting Steps To The Lake. (id:49269)
Property Details
| MLS® Number | W12149279 |
| Property Type | Single Family |
| Community Name | Clarkson |
| ParkingSpaceTotal | 11 |
Building
| BathroomTotal | 6 |
| BedroomsAboveGround | 4 |
| BedroomsBelowGround | 1 |
| BedroomsTotal | 5 |
| Appliances | Water Meter |
| BasementDevelopment | Finished |
| BasementType | N/a (finished) |
| ConstructionStyleAttachment | Detached |
| CoolingType | Central Air Conditioning |
| ExteriorFinish | Stone, Stucco |
| FireplacePresent | Yes |
| FlooringType | Hardwood, Carpeted |
| FoundationType | Concrete |
| HalfBathTotal | 1 |
| HeatingFuel | Natural Gas |
| HeatingType | Forced Air |
| StoriesTotal | 2 |
| SizeInterior | 3500 - 5000 Sqft |
| Type | House |
| UtilityWater | Municipal Water |
Parking
| Garage |
Land
| Acreage | No |
| Sewer | Sanitary Sewer |
| SizeDepth | 155 Ft |
| SizeFrontage | 145 Ft |
| SizeIrregular | 145 X 155 Ft |
| SizeTotalText | 145 X 155 Ft |
Rooms
| Level | Type | Length | Width | Dimensions |
|---|---|---|---|---|
| Second Level | Primary Bedroom | 5.2 m | 5.08 m | 5.2 m x 5.08 m |
| Second Level | Bedroom 2 | 5.9 m | 4.16 m | 5.9 m x 4.16 m |
| Second Level | Bedroom 3 | 4.8 m | 4.1 m | 4.8 m x 4.1 m |
| Basement | Recreational, Games Room | 10.86 m | 5.54 m | 10.86 m x 5.54 m |
| Basement | Games Room | 19.16 m | 5.18 m | 19.16 m x 5.18 m |
| Basement | Bedroom | 4.74 m | 3.8 m | 4.74 m x 3.8 m |
| Main Level | Living Room | 6.17 m | 4.93 m | 6.17 m x 4.93 m |
| Main Level | Dining Room | 5 m | 4.22 m | 5 m x 4.22 m |
| Main Level | Kitchen | 8.8 m | 5.1 m | 8.8 m x 5.1 m |
| Main Level | Family Room | 6.3 m | 5.55 m | 6.3 m x 5.55 m |
| Main Level | Den | 4.1 m | 4.11 m | 4.1 m x 4.11 m |
| Main Level | Primary Bedroom | 6.5 m | 5.53 m | 6.5 m x 5.53 m |
https://www.realtor.ca/real-estate/28314673/450-meadow-wood-road-mississauga-clarkson-clarkson
Interested?
Contact us for more information







































