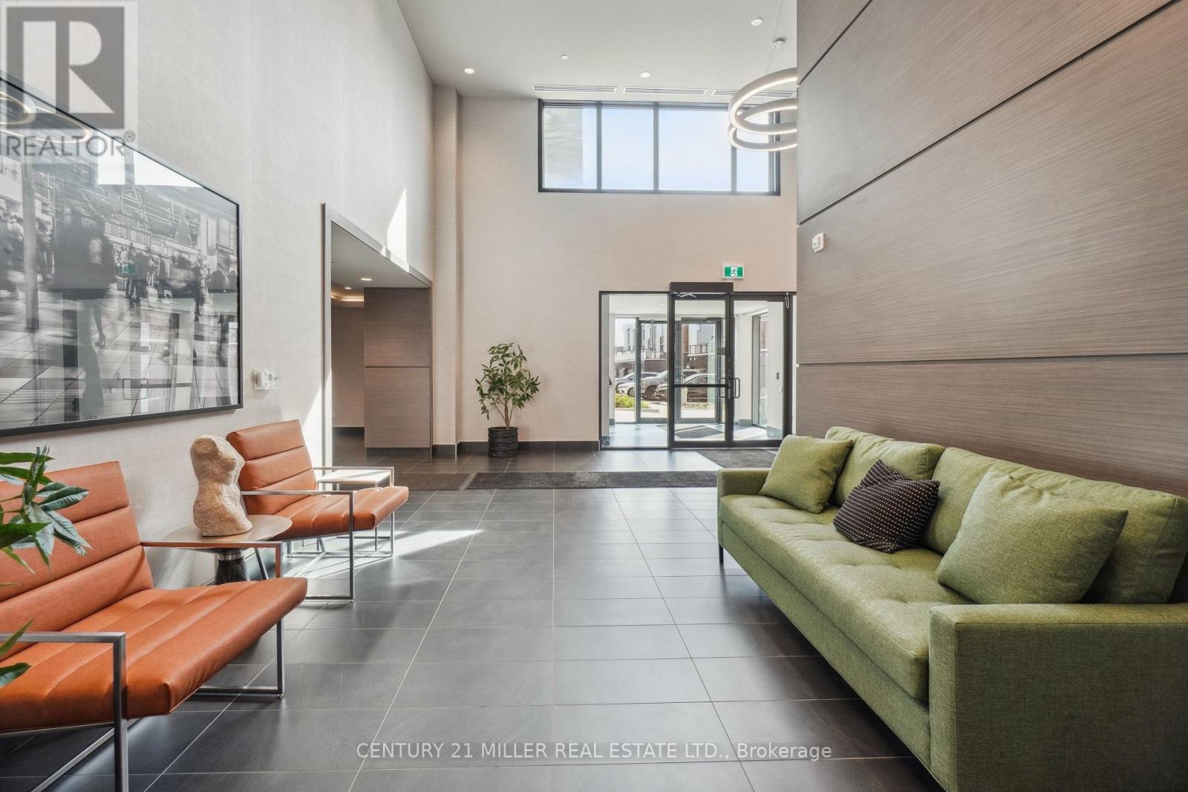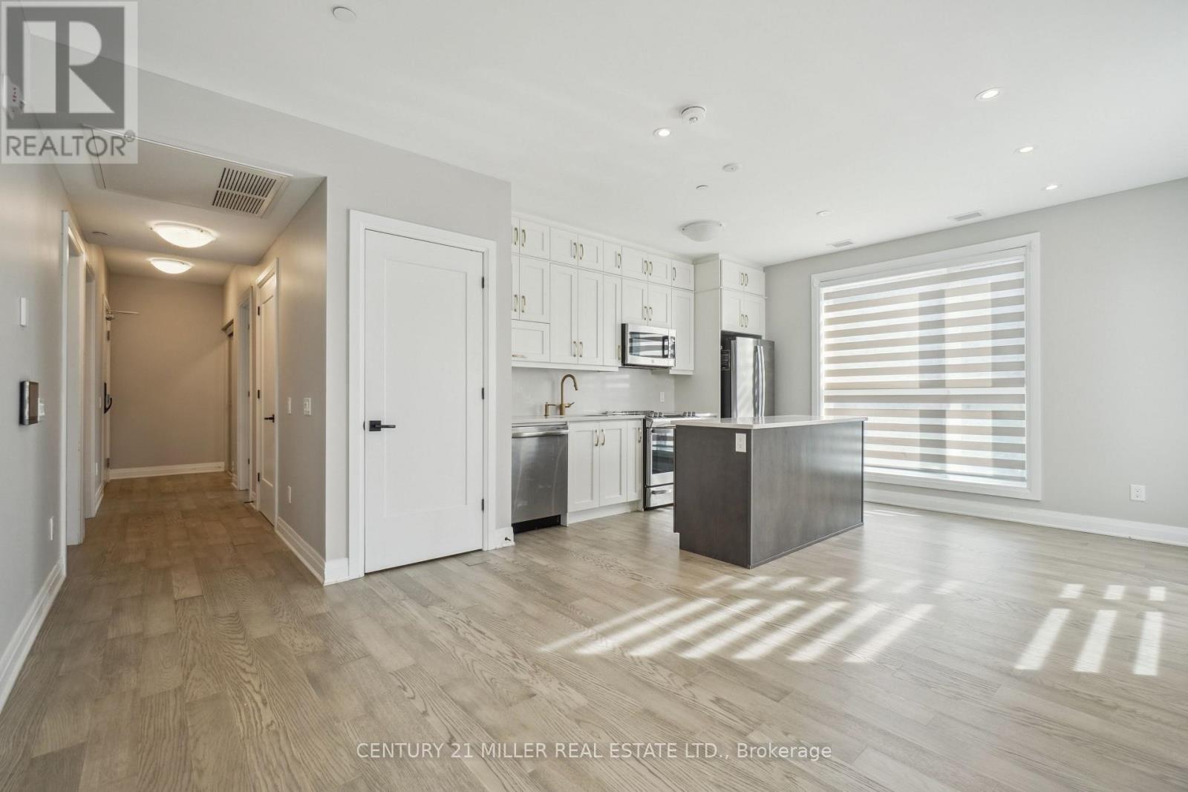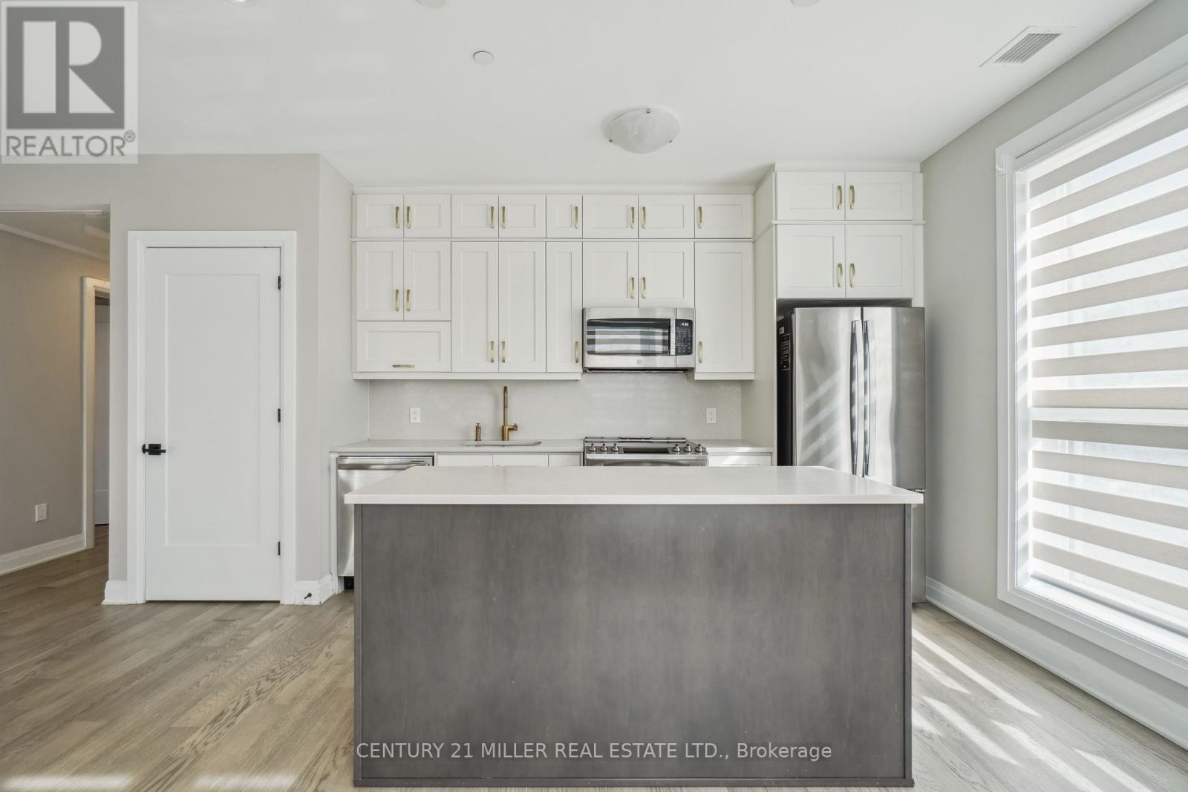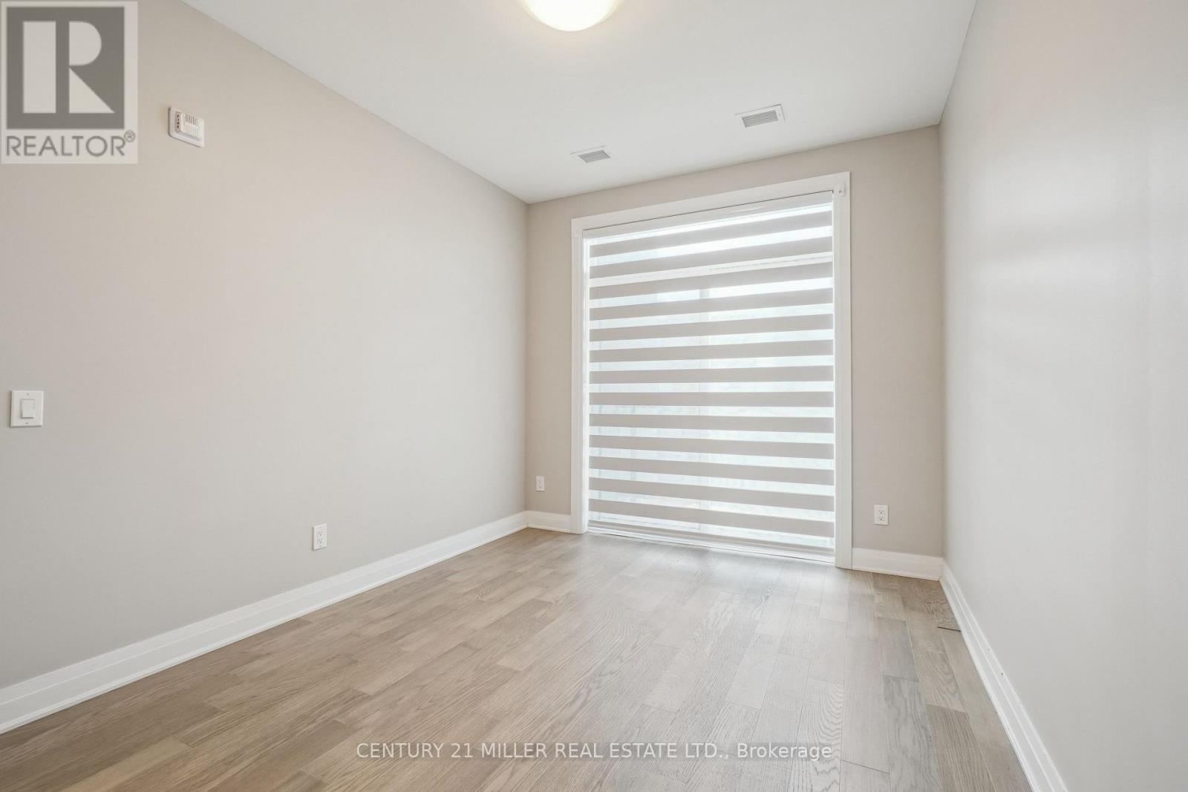2 Bedroom
2 Bathroom
1000 - 1199 sqft
Central Air Conditioning
Forced Air
$3,000 Monthly
Welcome to this beautiful 2-bedroom unit available for lease in the sought-after 5 North Condos in Oakville. This stylish and functional suite features a spacious open-concept layout, 9 ceilings, engineered hardwood flooring, and pot lights throughout. The modern kitchen is equipped with ample cabinetry, quartz countertops and backsplash, stainless steel appliances, and a walk-in pantry, all overlooking the bright living area with walkout to a private balcony. The primary bedroom offers a walk-in closet and 4-piece ensuite, while the second bedroom provides access to a second balconyideal for added privacy. Additional features include ensuite laundry, 1 underground parking space, and a locker for extra storage. Residents enjoy smart home integration with wall-mounted touch screen controls for heating/cooling, smoke alarms, cameras, and keyless digital entry. Building amenities include secure entry, elevators, party rooms, gym, rooftop BBQ terrace with stunning views, and visitor parking. Conveniently located near 403, Oakville GO, Trafalgar Hospital, Lions Valley Park, schools, shopping, and community centres, this unit offers modern living in a prime location. (id:49269)
Property Details
|
MLS® Number
|
W12149569 |
|
Property Type
|
Single Family |
|
Community Name
|
1008 - GO Glenorchy |
|
CommunicationType
|
High Speed Internet |
|
CommunityFeatures
|
Pets Not Allowed |
|
Features
|
Elevator, Balcony, Carpet Free, In Suite Laundry |
|
ParkingSpaceTotal
|
1 |
Building
|
BathroomTotal
|
2 |
|
BedroomsAboveGround
|
2 |
|
BedroomsTotal
|
2 |
|
Age
|
0 To 5 Years |
|
Amenities
|
Exercise Centre, Recreation Centre, Visitor Parking, Storage - Locker |
|
Appliances
|
Dishwasher, Dryer, Stove, Washer, Window Coverings, Refrigerator |
|
CoolingType
|
Central Air Conditioning |
|
ExteriorFinish
|
Brick |
|
HeatingFuel
|
Natural Gas |
|
HeatingType
|
Forced Air |
|
SizeInterior
|
1000 - 1199 Sqft |
|
Type
|
Apartment |
Parking
Land
Rooms
| Level |
Type |
Length |
Width |
Dimensions |
|
Main Level |
Living Room |
3.78 m |
2.49 m |
3.78 m x 2.49 m |
|
Main Level |
Kitchen |
2.24 m |
3.71 m |
2.24 m x 3.71 m |
|
Main Level |
Eating Area |
2.29 m |
3.71 m |
2.29 m x 3.71 m |
|
Main Level |
Primary Bedroom |
3.05 m |
3.71 m |
3.05 m x 3.71 m |
|
Main Level |
Bedroom 2 |
3.66 m |
2.92 m |
3.66 m x 2.92 m |
https://www.realtor.ca/real-estate/28315370/217-50-kaitting-trail-oakville-go-glenorchy-1008-go-glenorchy












































