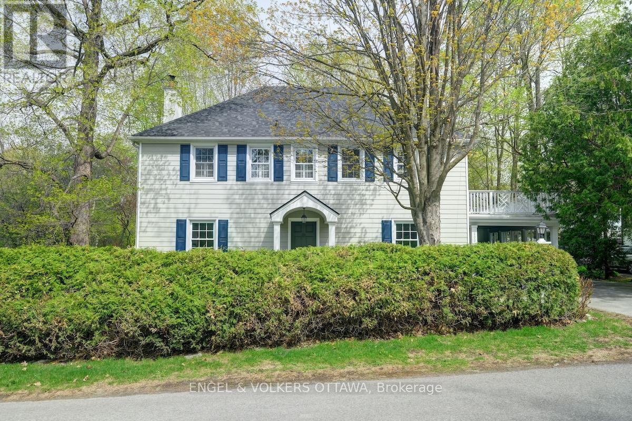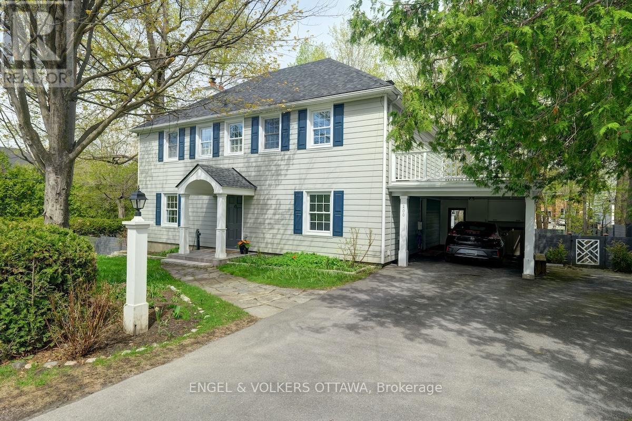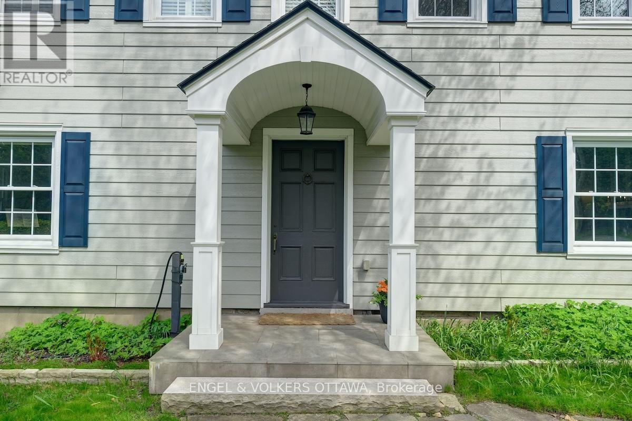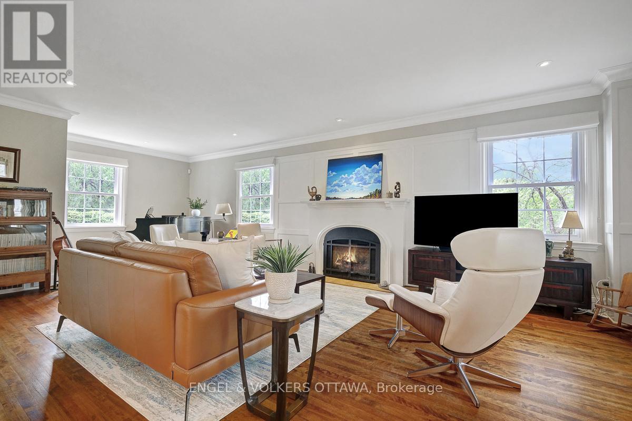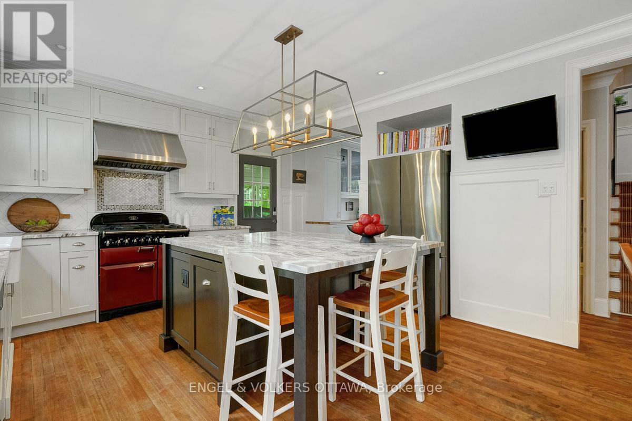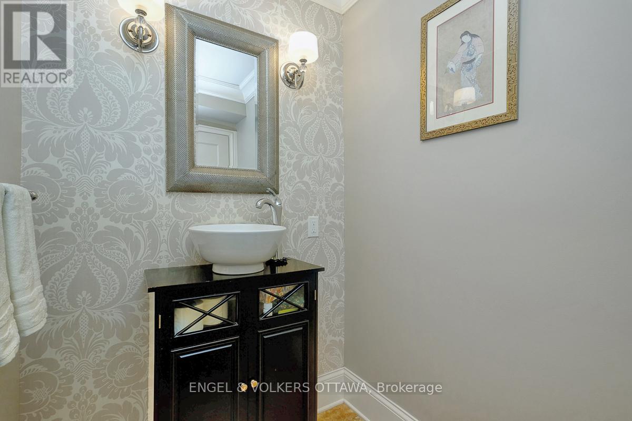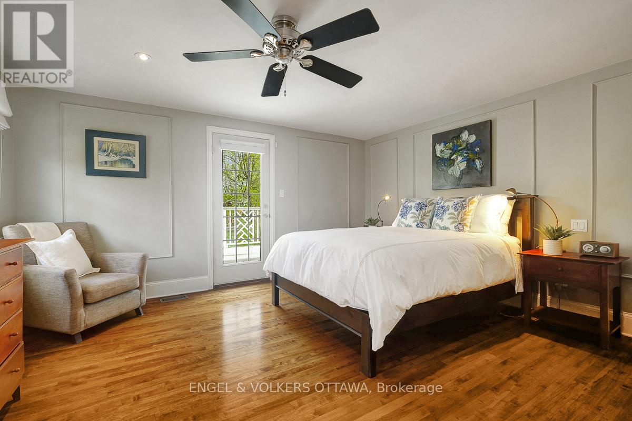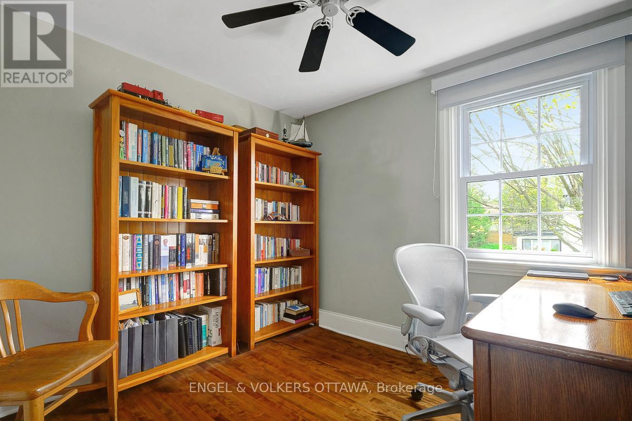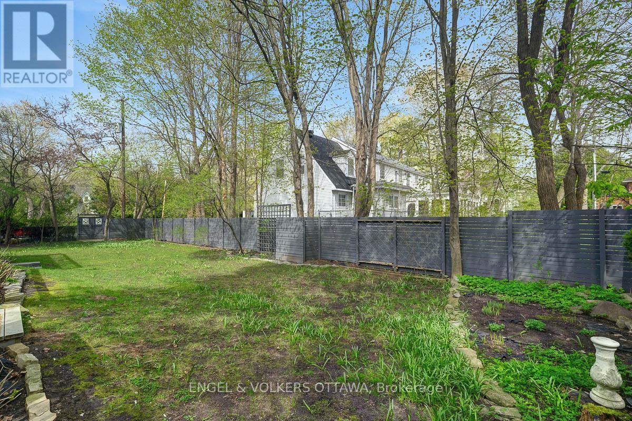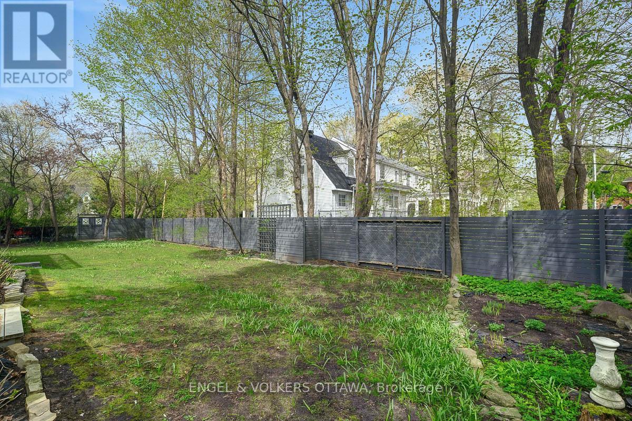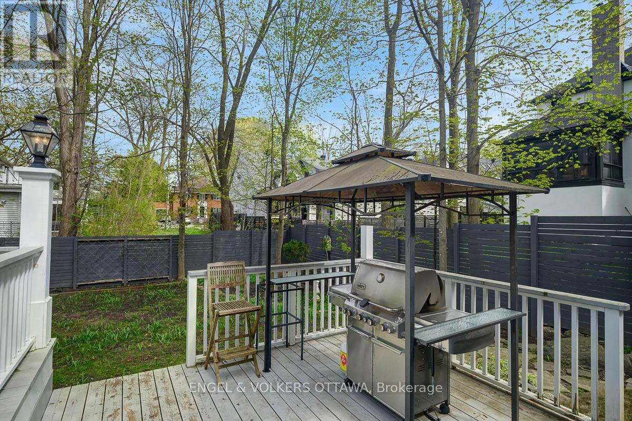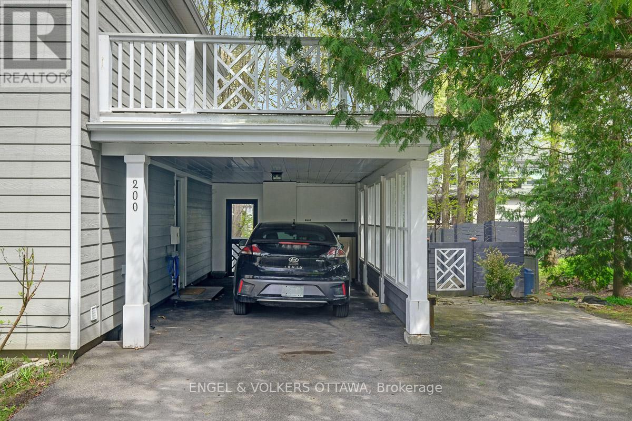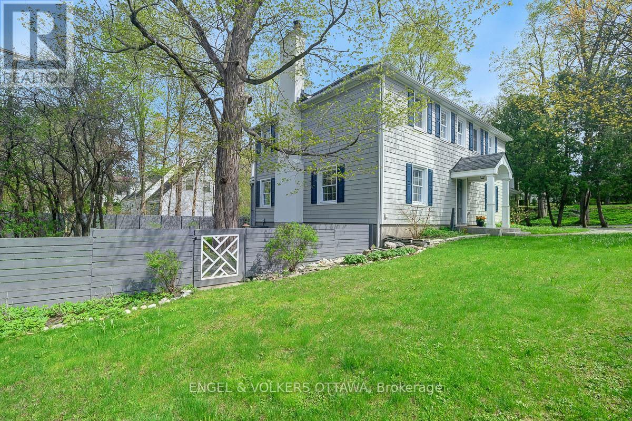4 Bedroom
4 Bathroom
2000 - 2500 sqft
Fireplace
Central Air Conditioning
Forced Air
$2,400,000
Quintessential family house in beautiful Rockcliffe Park! Well renovated, 4 bedroom, superb location just a short walk to Ottawa's top schools! Airy, light filled living room with gas fireplace, dining room is open to the dream kitchen with an Aga range and generous island and lots of cupboards. Super mudroom/pantry as you enter from the carport. Cozy den with access to the deck and garden beyond. Upstairs the generous primary has a large 4 piece ensuite bath with a wall of built-ins. Three further bedrooms. Primary and one other bedroom have access to the upper deck. 4 piece family bath. Lower level has a rec room, a family room with fireplace that can double as a guest room with a Murphy bed, laundry, 3 piece bath and storage. EV charger, carport for 1, with additional parking in the driveway. The garden is fenced and the front recently landscaped and has a convenient irrigation system. This handsome, tailored house is ready for the next family to enjoy! (id:49269)
Property Details
|
MLS® Number
|
X12149811 |
|
Property Type
|
Single Family |
|
Community Name
|
3201 - Rockcliffe |
|
AmenitiesNearBy
|
Park |
|
Features
|
Irregular Lot Size |
|
ParkingSpaceTotal
|
4 |
Building
|
BathroomTotal
|
4 |
|
BedroomsAboveGround
|
4 |
|
BedroomsTotal
|
4 |
|
Amenities
|
Fireplace(s) |
|
Appliances
|
Blinds, Dishwasher, Dryer, Hood Fan, Microwave, Range, Washer, Wine Fridge, Refrigerator |
|
BasementDevelopment
|
Finished |
|
BasementType
|
Full (finished) |
|
ConstructionStyleAttachment
|
Detached |
|
CoolingType
|
Central Air Conditioning |
|
FireplacePresent
|
Yes |
|
FoundationType
|
Poured Concrete |
|
HalfBathTotal
|
1 |
|
HeatingFuel
|
Natural Gas |
|
HeatingType
|
Forced Air |
|
StoriesTotal
|
2 |
|
SizeInterior
|
2000 - 2500 Sqft |
|
Type
|
House |
|
UtilityWater
|
Municipal Water |
Parking
Land
|
Acreage
|
No |
|
LandAmenities
|
Park |
|
Sewer
|
Sanitary Sewer |
|
SizeDepth
|
95 Ft |
|
SizeFrontage
|
95 Ft ,3 In |
|
SizeIrregular
|
95.3 X 95 Ft |
|
SizeTotalText
|
95.3 X 95 Ft |
|
ZoningDescription
|
R1b |
Rooms
| Level |
Type |
Length |
Width |
Dimensions |
|
Second Level |
Bedroom |
2.99 m |
2.68 m |
2.99 m x 2.68 m |
|
Second Level |
Bathroom |
2.81 m |
2.69 m |
2.81 m x 2.69 m |
|
Second Level |
Primary Bedroom |
4.54 m |
4.16 m |
4.54 m x 4.16 m |
|
Second Level |
Bathroom |
3.85 m |
3.56 m |
3.85 m x 3.56 m |
|
Second Level |
Bedroom |
3.98 m |
2.72 m |
3.98 m x 2.72 m |
|
Second Level |
Bedroom |
4.26 m |
4.02 m |
4.26 m x 4.02 m |
|
Basement |
Recreational, Games Room |
5.56 m |
4.9 m |
5.56 m x 4.9 m |
|
Basement |
Family Room |
6.19 m |
3.8 m |
6.19 m x 3.8 m |
|
Basement |
Bathroom |
2.87 m |
1.92 m |
2.87 m x 1.92 m |
|
Basement |
Laundry Room |
2.76 m |
1.82 m |
2.76 m x 1.82 m |
|
Basement |
Utility Room |
6.41 m |
3.6 m |
6.41 m x 3.6 m |
|
Main Level |
Kitchen |
4.01 m |
3.49 m |
4.01 m x 3.49 m |
|
Main Level |
Dining Room |
4.04 m |
3.91 m |
4.04 m x 3.91 m |
|
Main Level |
Living Room |
8.18 m |
4.24 m |
8.18 m x 4.24 m |
|
Main Level |
Mud Room |
4.2 m |
2.99 m |
4.2 m x 2.99 m |
|
Main Level |
Bathroom |
1.8 m |
1.4 m |
1.8 m x 1.4 m |
|
Main Level |
Sunroom |
4.36 m |
3.17 m |
4.36 m x 3.17 m |
Utilities
https://www.realtor.ca/real-estate/28315763/200-howick-street-ottawa-3201-rockcliffe

