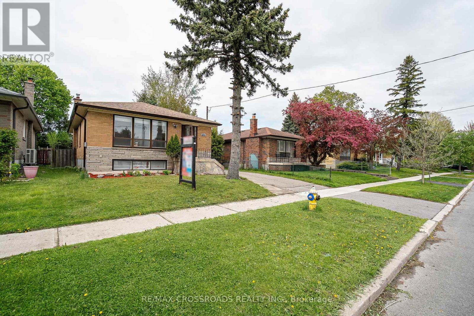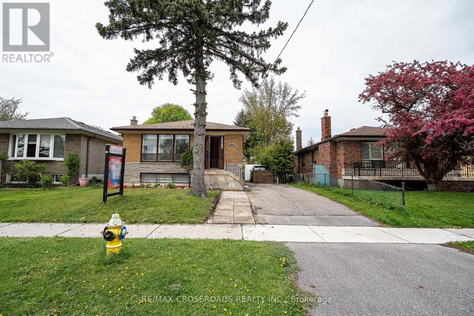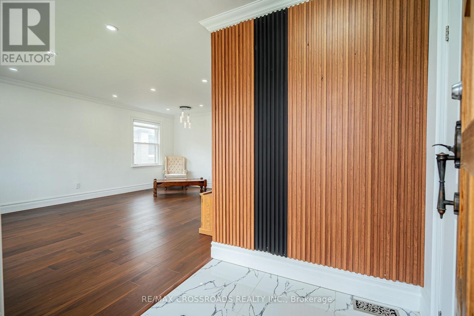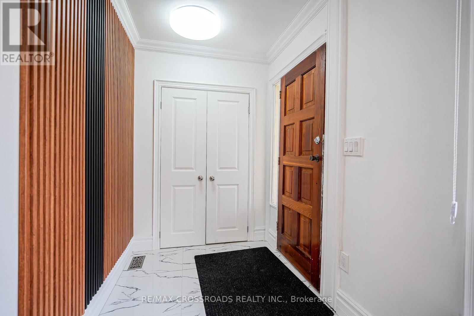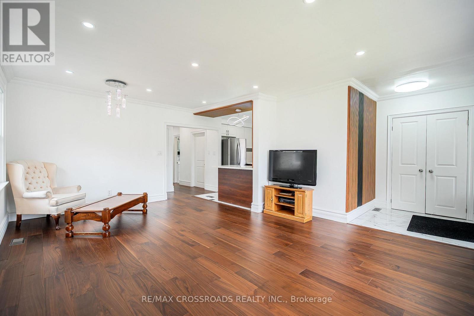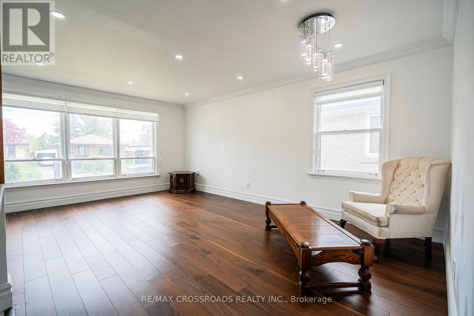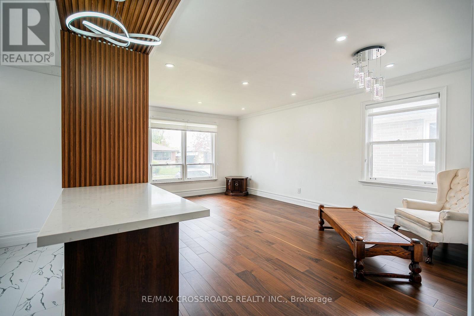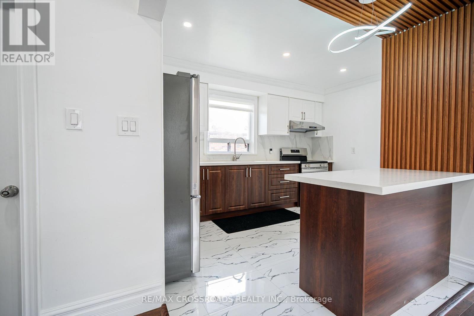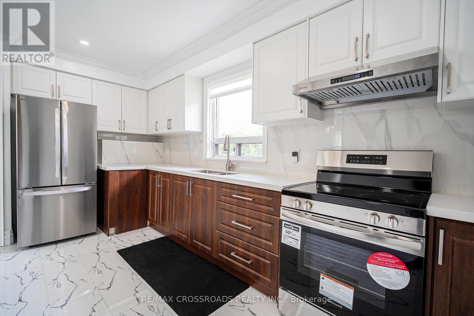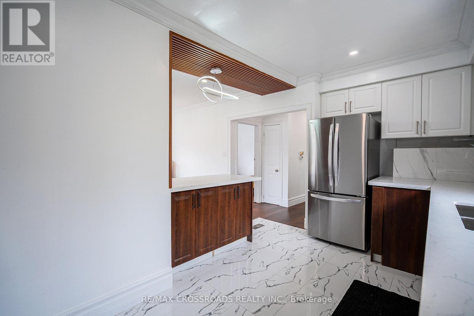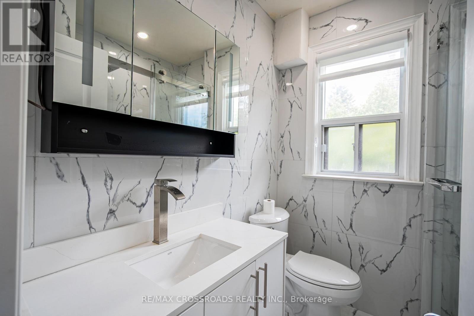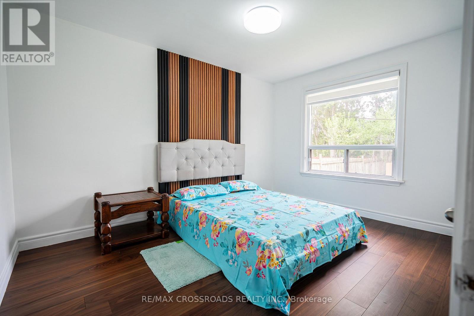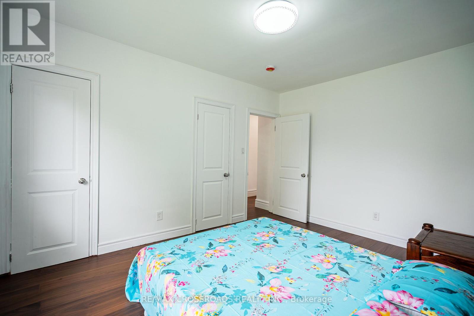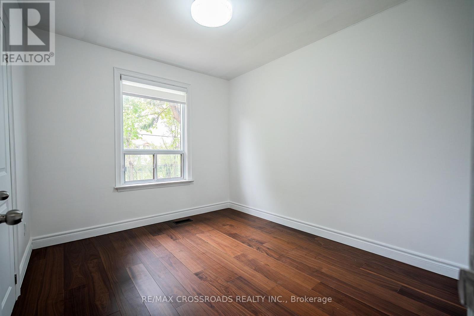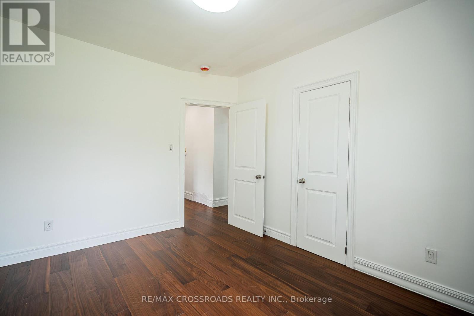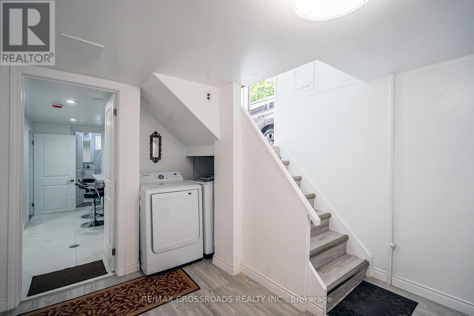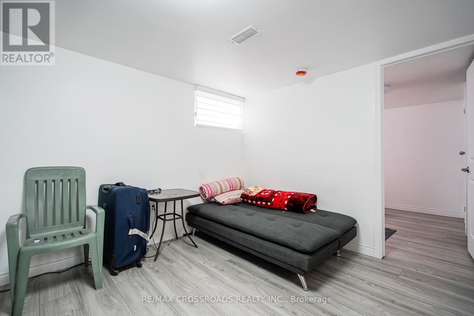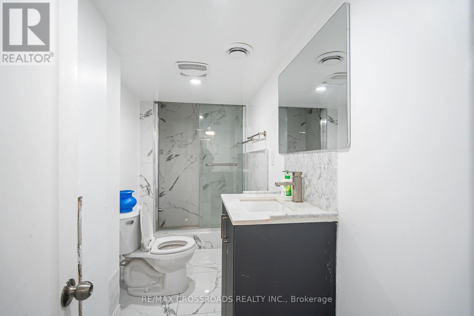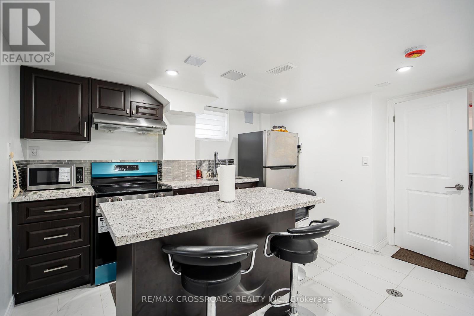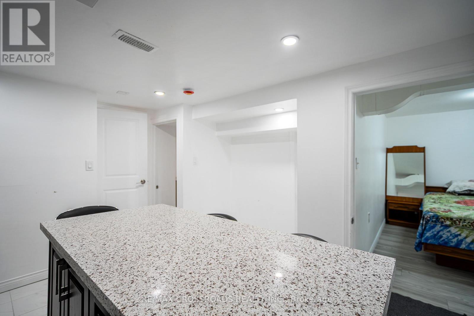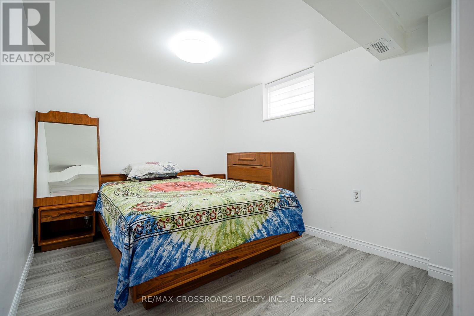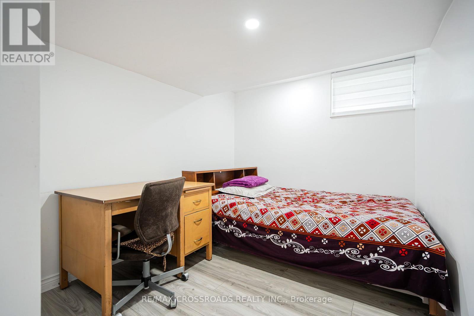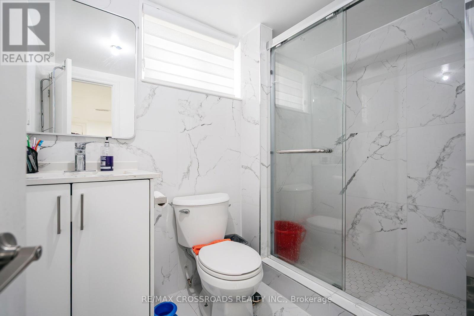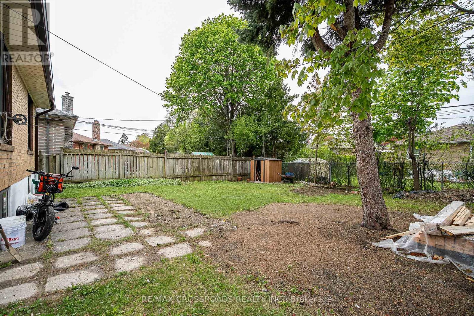6 Bedroom
3 Bathroom
1100 - 1500 sqft
Bungalow
Central Air Conditioning
Forced Air
$1,109,000
**Prime Location in the Heart of Scarborough** **Fully renovated, open-concept home** and let your tenants help pay your mortgage with two basement apartments! ideal for first-time buyers or investors. This spacious bungalow features 3+3 bedrooms, 3 washrooms, and 3 kitchens, with separate entrances, including a walkout to two self-contained apartments move-in ready. Stainless Steel Appliances, plenty of pot lights, and newer windows and doors. Basement tenants (related to seller) are flexible and ready to move out if needed.Located on a child-friendly street, a rare find in the neighborhood! Watch the virtual tour today. Amazing location, close to schools, U of T, Centennial College, TTC, Hospitals, parks, quick access to Highway 401, Scarborough Town Centre and more. (id:49269)
Property Details
|
MLS® Number
|
E12149899 |
|
Property Type
|
Single Family |
|
Neigbourhood
|
Scarborough |
|
Community Name
|
Morningside |
|
Features
|
In-law Suite |
|
ParkingSpaceTotal
|
3 |
Building
|
BathroomTotal
|
3 |
|
BedroomsAboveGround
|
3 |
|
BedroomsBelowGround
|
3 |
|
BedroomsTotal
|
6 |
|
Age
|
51 To 99 Years |
|
Appliances
|
Dryer, Stove, Washer, Refrigerator |
|
ArchitecturalStyle
|
Bungalow |
|
BasementDevelopment
|
Finished |
|
BasementFeatures
|
Separate Entrance |
|
BasementType
|
N/a (finished) |
|
ConstructionStyleAttachment
|
Detached |
|
CoolingType
|
Central Air Conditioning |
|
ExteriorFinish
|
Brick |
|
FlooringType
|
Hardwood, Tile |
|
HeatingFuel
|
Natural Gas |
|
HeatingType
|
Forced Air |
|
StoriesTotal
|
1 |
|
SizeInterior
|
1100 - 1500 Sqft |
|
Type
|
House |
|
UtilityWater
|
Municipal Water |
Parking
Land
|
Acreage
|
No |
|
Sewer
|
Sanitary Sewer |
|
SizeDepth
|
111 Ft ,3 In |
|
SizeFrontage
|
45 Ft |
|
SizeIrregular
|
45 X 111.3 Ft |
|
SizeTotalText
|
45 X 111.3 Ft |
Rooms
| Level |
Type |
Length |
Width |
Dimensions |
|
Ground Level |
Living Room |
3.25 m |
4.62 m |
3.25 m x 4.62 m |
|
Ground Level |
Dining Room |
3.57 m |
2.82 m |
3.57 m x 2.82 m |
|
Ground Level |
Kitchen |
4.07 m |
3.07 m |
4.07 m x 3.07 m |
|
Ground Level |
Primary Bedroom |
4.04 m |
3.07 m |
4.04 m x 3.07 m |
|
Ground Level |
Bedroom 2 |
2.79 m |
2.6 m |
2.79 m x 2.6 m |
|
Ground Level |
Bedroom 3 |
3.39 m |
2.87 m |
3.39 m x 2.87 m |
https://www.realtor.ca/real-estate/28316320/52-slan-avenue-toronto-morningside-morningside



