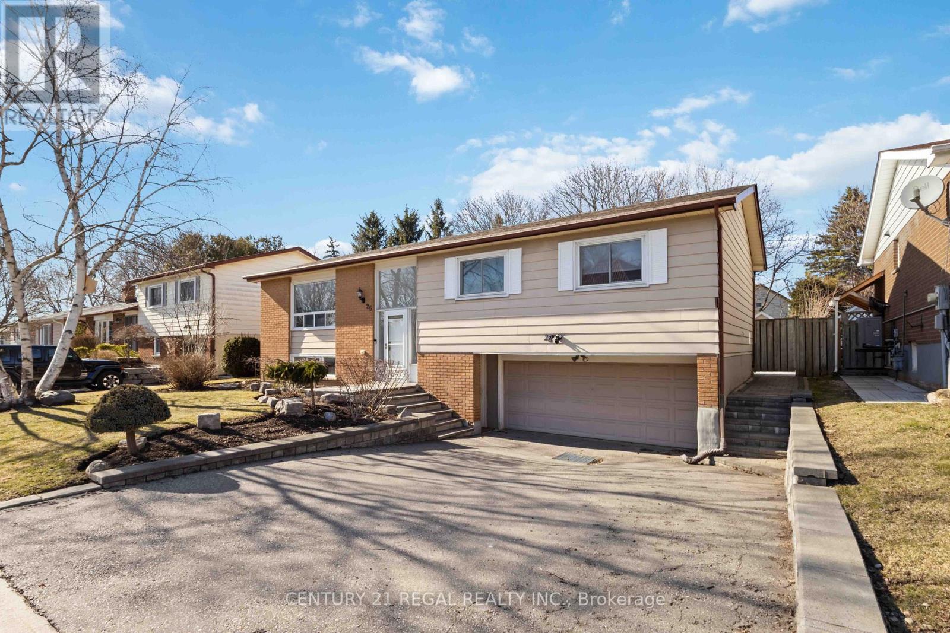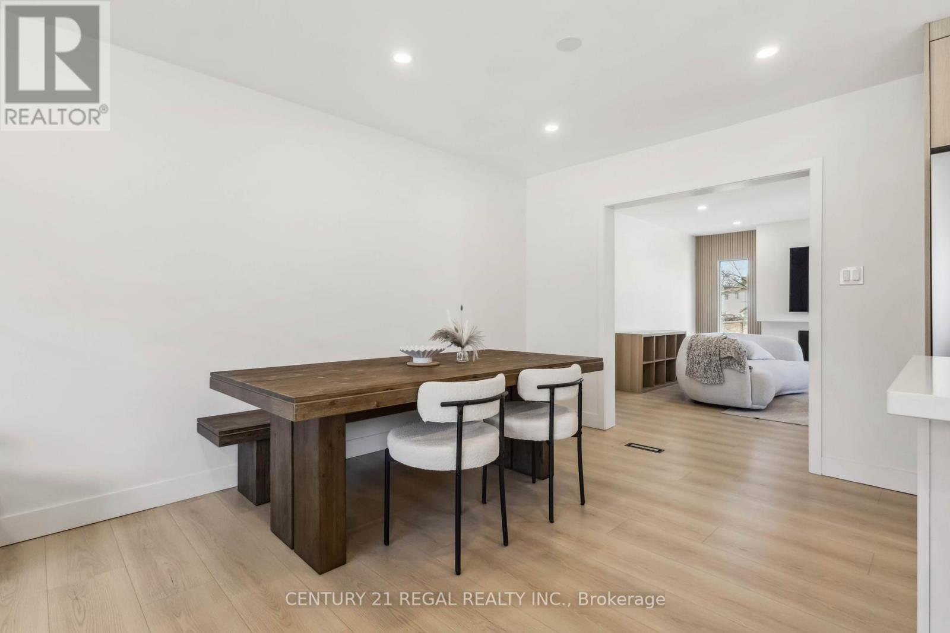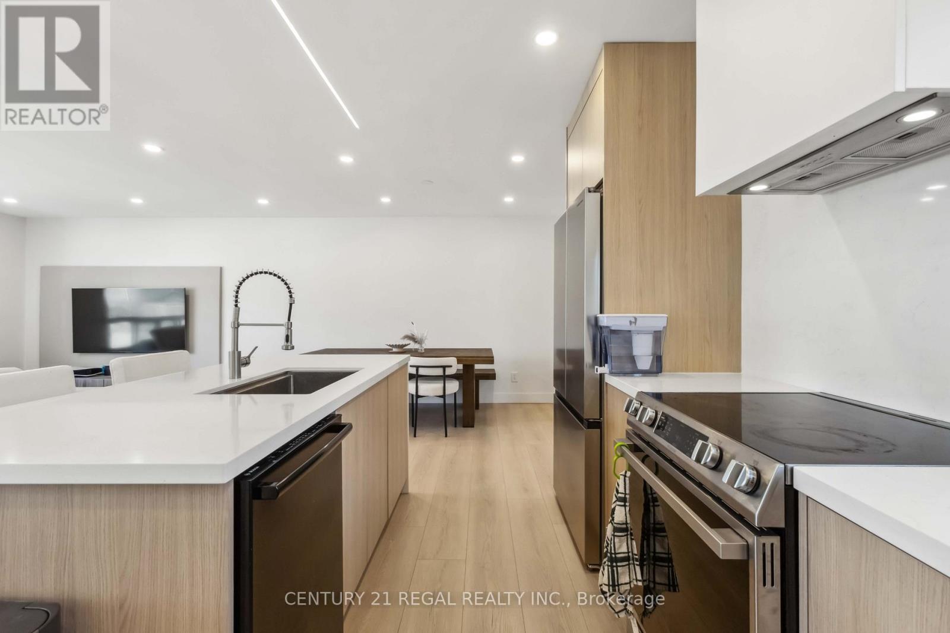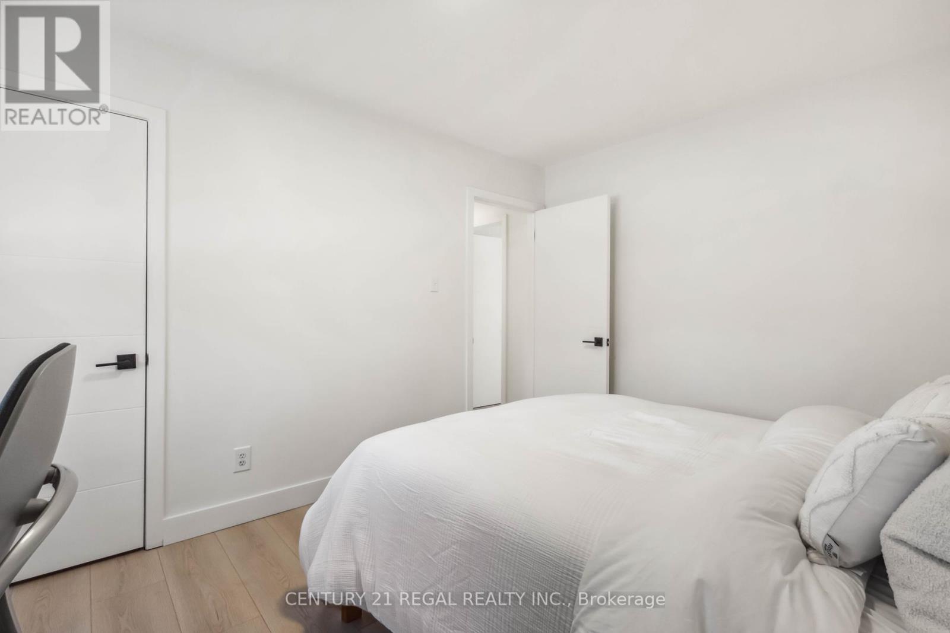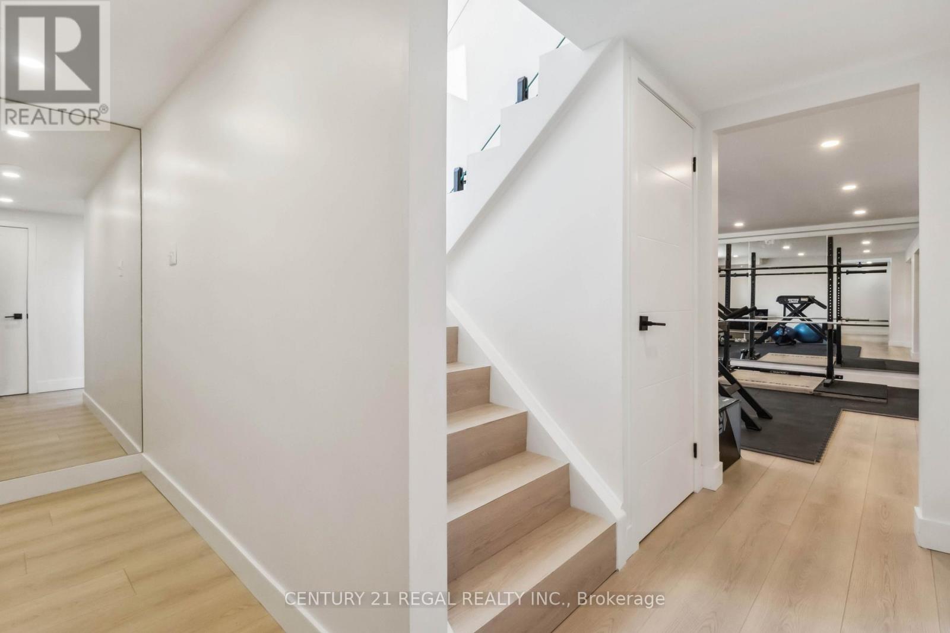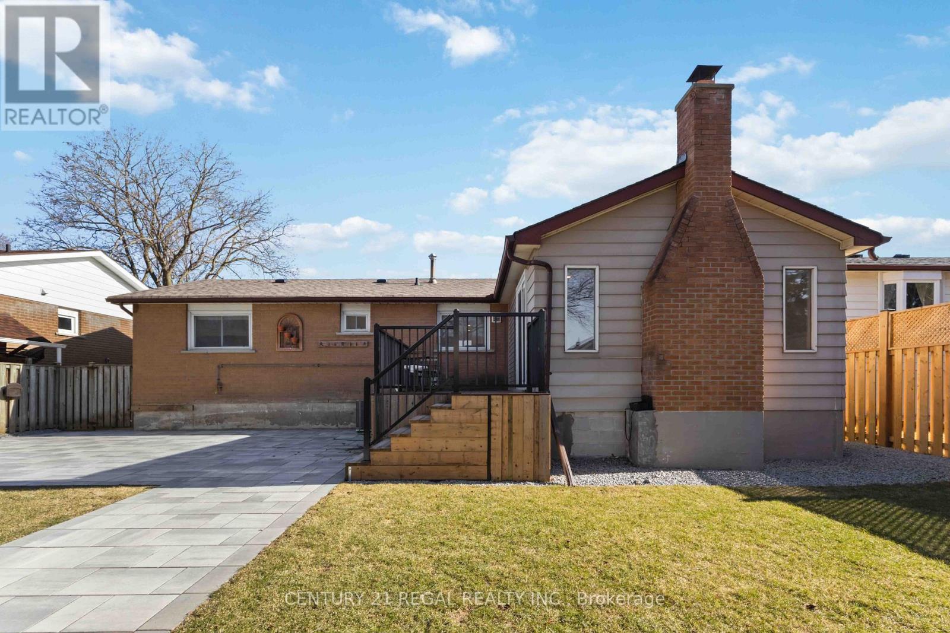3 Bedroom
3 Bathroom
1100 - 1500 sqft
Raised Bungalow
Central Air Conditioning
Forced Air
$1,188,000
Exceptional opportunity in the heart of Markham! Nestled on a premium 60 ft front lot in the highly sought-after Markham Village Neighborhood, this beautifully renovated raised bungalow is a rare find.Step inside to a bright, freshly painted interior featuring modern lighting and stylish flooring throughout. The spacious living and dining rooms are perfect for both entertaining and everyday living, while the tastefully updated kitchen offers ample workspace - Ideal for family meals or hosting guests.Renovated bathrooms provide a clean, contemporary touch, enhancing the home's move-in-ready appeal. The fully finished lower level includes a separate entrance and rec room, offering incredible flexibility perfect as an additional entertainment space, home office, gym and more. Exterior highlights parking for multiple vehicles, beautiful landscaped backyard, and abundant outdoor space for gardening, relaxation, and plenty of outdoor space to host. Located in a quiet, family-friendly neighborhood, this home a quick drive to plenty of nearby amenities. (id:49269)
Property Details
|
MLS® Number
|
N12150790 |
|
Property Type
|
Single Family |
|
Community Name
|
Markham Village |
|
Features
|
Carpet Free |
|
ParkingSpaceTotal
|
4 |
Building
|
BathroomTotal
|
3 |
|
BedroomsAboveGround
|
3 |
|
BedroomsTotal
|
3 |
|
Appliances
|
Dishwasher, Dryer, Stove, Washer, Refrigerator |
|
ArchitecturalStyle
|
Raised Bungalow |
|
BasementDevelopment
|
Finished |
|
BasementFeatures
|
Separate Entrance |
|
BasementType
|
N/a (finished) |
|
ConstructionStyleAttachment
|
Detached |
|
CoolingType
|
Central Air Conditioning |
|
ExteriorFinish
|
Brick, Vinyl Siding |
|
FoundationType
|
Unknown |
|
HeatingFuel
|
Natural Gas |
|
HeatingType
|
Forced Air |
|
StoriesTotal
|
1 |
|
SizeInterior
|
1100 - 1500 Sqft |
|
Type
|
House |
|
UtilityWater
|
Municipal Water |
Parking
Land
|
Acreage
|
No |
|
Sewer
|
Sanitary Sewer |
|
SizeDepth
|
111 Ft ,10 In |
|
SizeFrontage
|
60 Ft |
|
SizeIrregular
|
60 X 111.9 Ft |
|
SizeTotalText
|
60 X 111.9 Ft |
Rooms
| Level |
Type |
Length |
Width |
Dimensions |
|
Basement |
Recreational, Games Room |
4.99 m |
6.87 m |
4.99 m x 6.87 m |
|
Basement |
Cold Room |
3.8 m |
4.54 m |
3.8 m x 4.54 m |
|
Main Level |
Living Room |
4.85 m |
3.35 m |
4.85 m x 3.35 m |
|
Main Level |
Dining Room |
2.89 m |
3.65 m |
2.89 m x 3.65 m |
|
Main Level |
Kitchen |
4.31 m |
3.65 m |
4.31 m x 3.65 m |
|
Main Level |
Family Room |
4.85 m |
4.65 m |
4.85 m x 4.65 m |
|
Main Level |
Primary Bedroom |
3.89 m |
3.08 m |
3.89 m x 3.08 m |
|
Main Level |
Bedroom 2 |
4.17 m |
3.05 m |
4.17 m x 3.05 m |
|
Main Level |
Bedroom 3 |
3.1 m |
3.02 m |
3.1 m x 3.02 m |
https://www.realtor.ca/real-estate/28317685/26-sir-bedevere-place-markham-markham-village-markham-village

