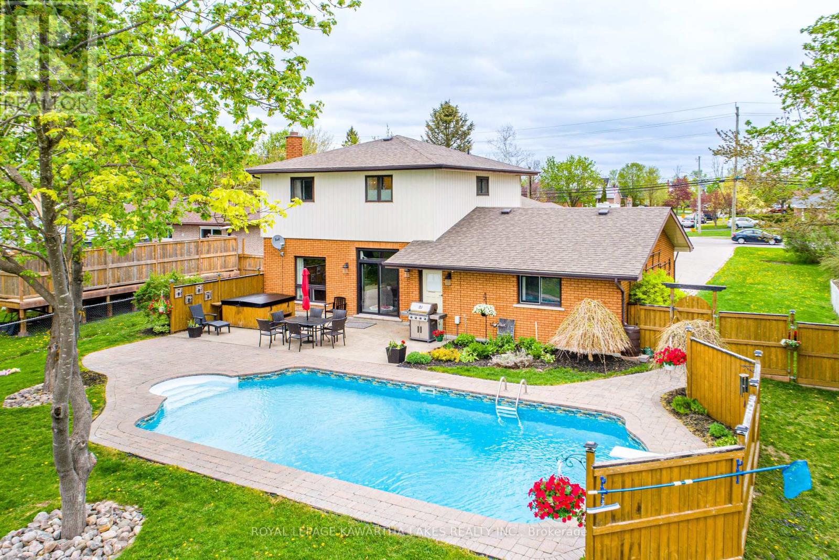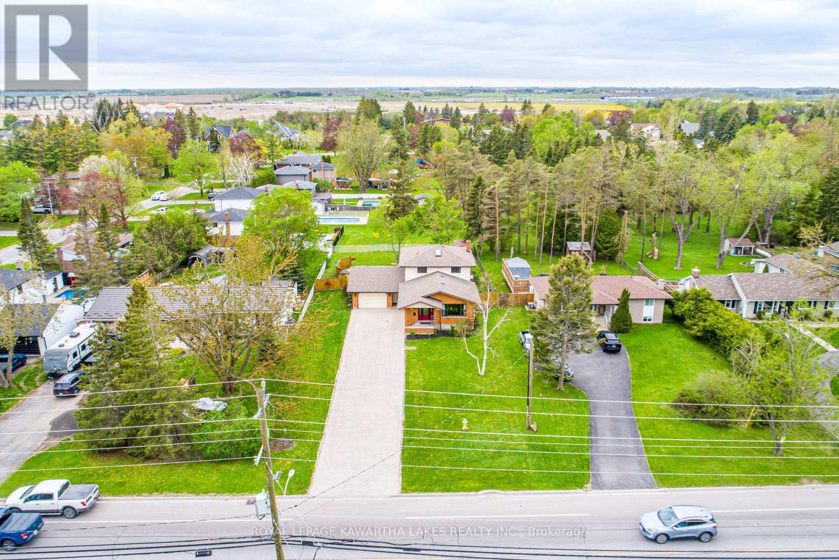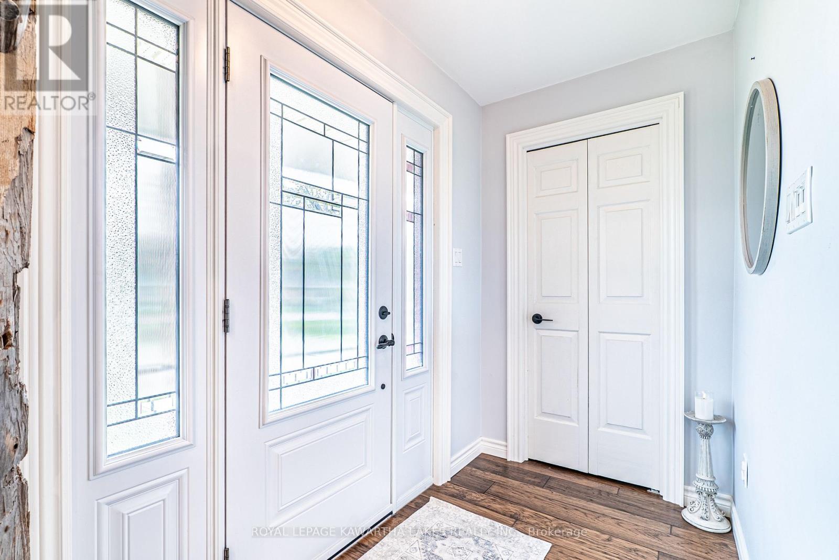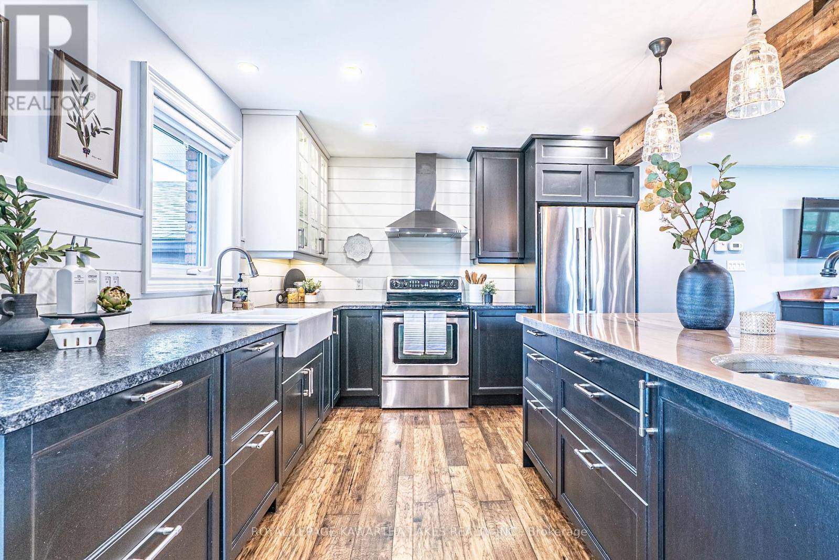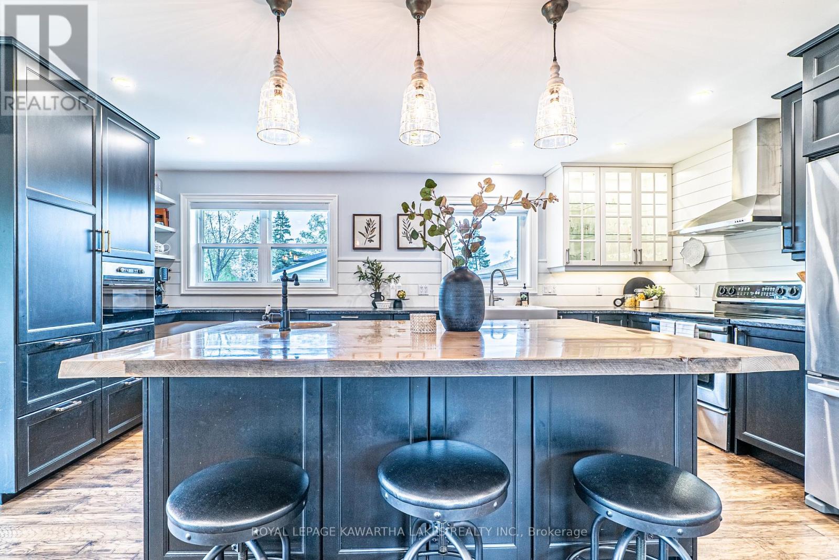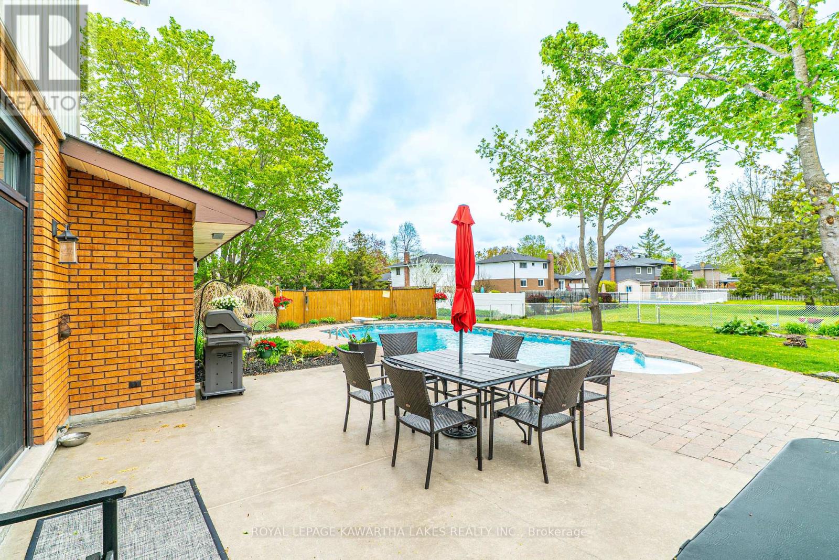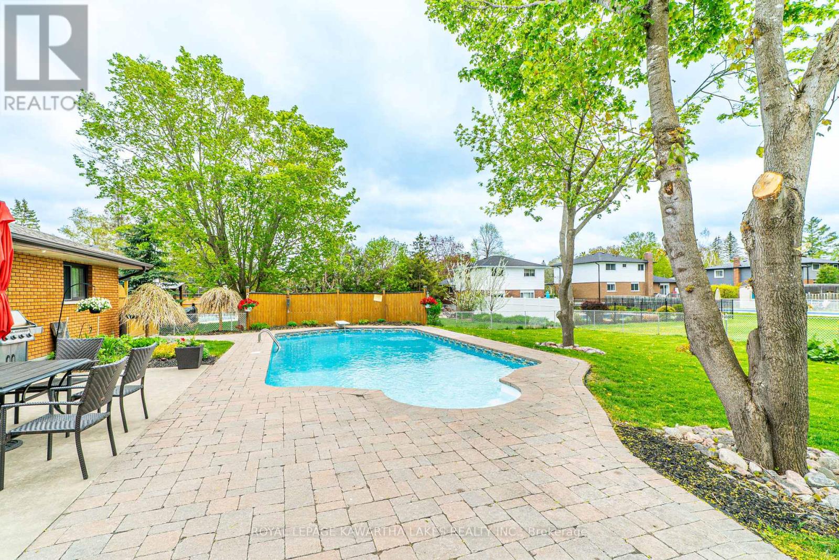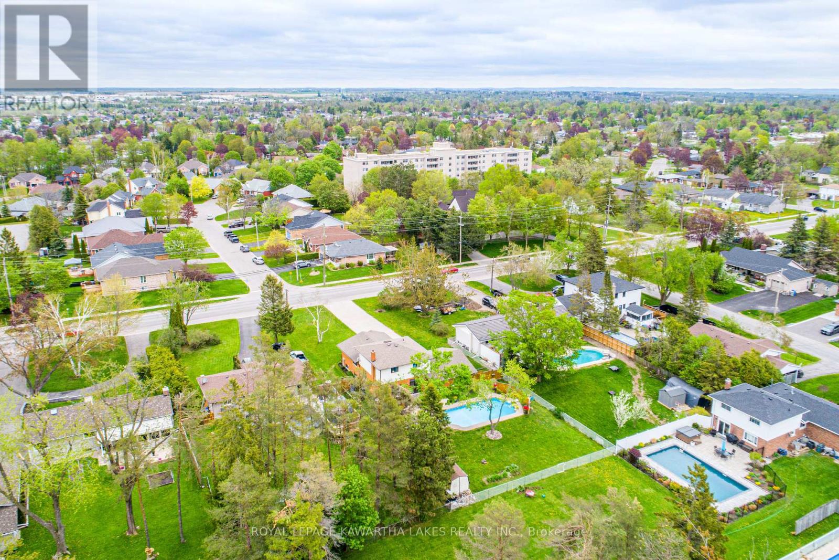3 Bedroom
4 Bathroom
1500 - 2000 sqft
Fireplace
Inground Pool
Central Air Conditioning
Forced Air
Landscaped
$889,900
This spacious and well-appointed backsplit with inground pool in Lindsay is perfect for families and entertaining! The main floor offers a welcoming foyer, a bright living and dining area, a mudroom with walkout to the driveway, a stunning kitchen with a large island, a 2-piece bath, a cozy family room with fireplace and walkout to the yard, and a den, ideal for a home office or playroom. Upstairs, you'll find three generously sized bedrooms with large closets, including one with its own 3-piece ensuite, plus a 4-piece main bathroom. The partially finished basement adds even more living space with a rec room, laundry room, additional bathroom, and flexible space for storage or hobbies. Step outside to your private backyard oasis featuring a beautiful inground saltwater pool, spacious patio, fenced yard, garden shed, and an attached double garage. This home has it all; space, style, and the perfect outdoor setup for summer fun! (id:49269)
Property Details
|
MLS® Number
|
X12151407 |
|
Property Type
|
Single Family |
|
Community Name
|
Lindsay |
|
AmenitiesNearBy
|
Hospital, Park, Place Of Worship, Public Transit |
|
Features
|
Level Lot, Level |
|
ParkingSpaceTotal
|
8 |
|
PoolFeatures
|
Salt Water Pool |
|
PoolType
|
Inground Pool |
|
Structure
|
Deck, Porch, Shed |
Building
|
BathroomTotal
|
4 |
|
BedroomsAboveGround
|
3 |
|
BedroomsTotal
|
3 |
|
Amenities
|
Fireplace(s) |
|
Appliances
|
Garage Door Opener Remote(s), Central Vacuum |
|
BasementDevelopment
|
Partially Finished |
|
BasementType
|
Partial (partially Finished) |
|
ConstructionStyleAttachment
|
Detached |
|
ConstructionStyleSplitLevel
|
Backsplit |
|
CoolingType
|
Central Air Conditioning |
|
ExteriorFinish
|
Brick |
|
FireplacePresent
|
Yes |
|
FireplaceTotal
|
1 |
|
FlooringType
|
Hardwood, Tile, Vinyl |
|
FoundationType
|
Brick |
|
HalfBathTotal
|
1 |
|
HeatingFuel
|
Natural Gas |
|
HeatingType
|
Forced Air |
|
SizeInterior
|
1500 - 2000 Sqft |
|
Type
|
House |
|
UtilityWater
|
Municipal Water |
Parking
Land
|
Acreage
|
No |
|
FenceType
|
Fenced Yard |
|
LandAmenities
|
Hospital, Park, Place Of Worship, Public Transit |
|
LandscapeFeatures
|
Landscaped |
|
Sewer
|
Sanitary Sewer |
|
SizeDepth
|
200 Ft |
|
SizeFrontage
|
80 Ft |
|
SizeIrregular
|
80 X 200 Ft |
|
SizeTotalText
|
80 X 200 Ft|under 1/2 Acre |
|
ZoningDescription
|
R2 |
Rooms
| Level |
Type |
Length |
Width |
Dimensions |
|
Lower Level |
Recreational, Games Room |
3.98 m |
6.85 m |
3.98 m x 6.85 m |
|
Lower Level |
Laundry Room |
3.06 m |
3.26 m |
3.06 m x 3.26 m |
|
Lower Level |
Other |
1.67 m |
3.01 m |
1.67 m x 3.01 m |
|
Lower Level |
Bathroom |
1.83 m |
3.04 m |
1.83 m x 3.04 m |
|
Main Level |
Foyer |
2.54 m |
1.37 m |
2.54 m x 1.37 m |
|
Main Level |
Living Room |
4.07 m |
6.99 m |
4.07 m x 6.99 m |
|
Main Level |
Mud Room |
3.13 m |
1.31 m |
3.13 m x 1.31 m |
|
Main Level |
Kitchen |
3.23 m |
6.99 m |
3.23 m x 6.99 m |
|
Upper Level |
Bathroom |
2.69 m |
1.36 m |
2.69 m x 1.36 m |
|
Upper Level |
Bathroom |
1.51 m |
2.32 m |
1.51 m x 2.32 m |
|
Upper Level |
Bedroom |
4.76 m |
3.27 m |
4.76 m x 3.27 m |
|
Upper Level |
Bedroom |
3.1 m |
3.23 m |
3.1 m x 3.23 m |
|
Upper Level |
Bedroom |
3.04 m |
3.54 m |
3.04 m x 3.54 m |
|
In Between |
Bathroom |
1.9 m |
1.48 m |
1.9 m x 1.48 m |
|
In Between |
Family Room |
7.12 m |
3.66 m |
7.12 m x 3.66 m |
|
In Between |
Den |
2.9 m |
3.65 m |
2.9 m x 3.65 m |
Utilities
|
Cable
|
Available |
|
Sewer
|
Installed |
https://www.realtor.ca/real-estate/28318843/197-angeline-street-n-kawartha-lakes-lindsay-lindsay

