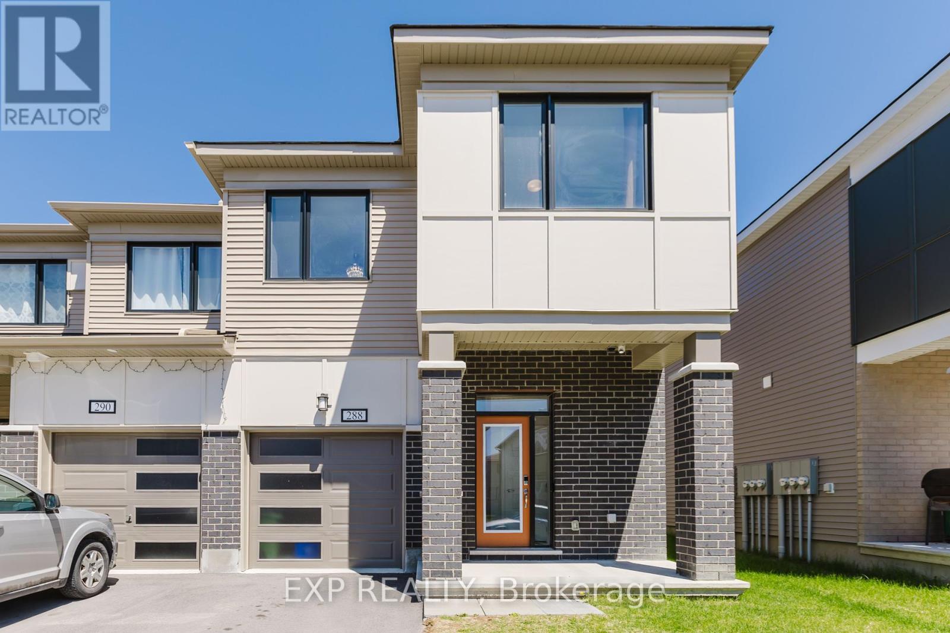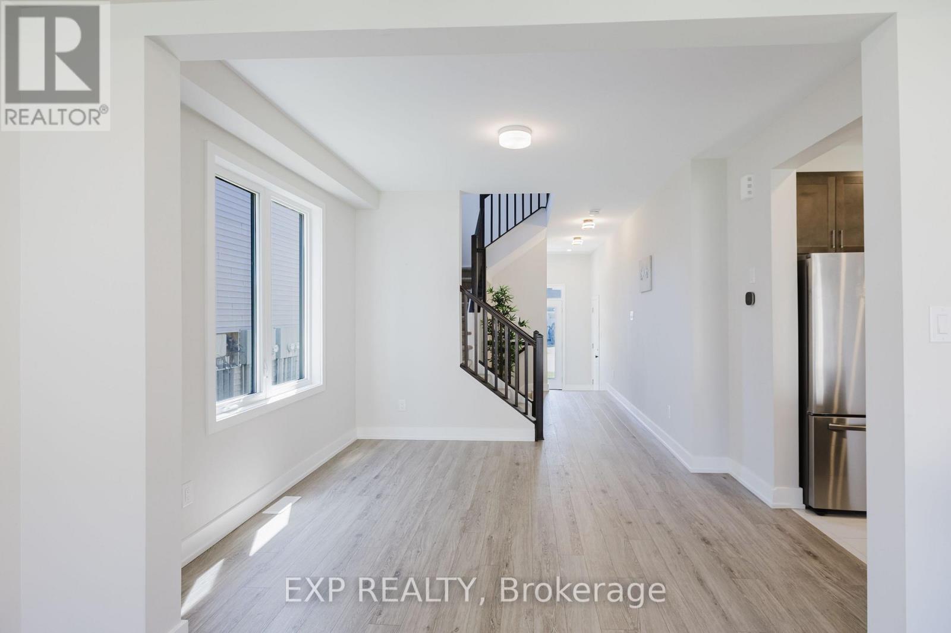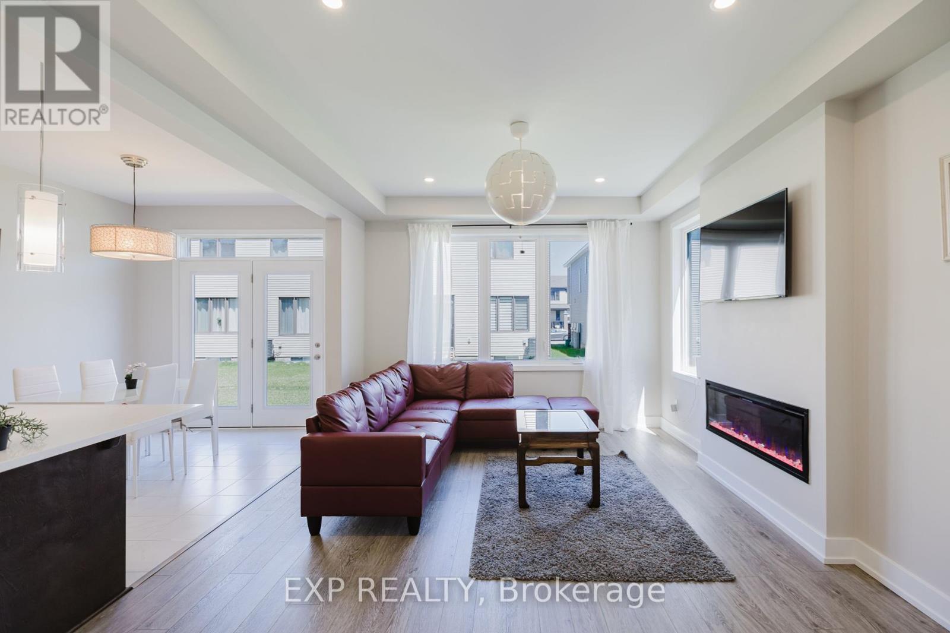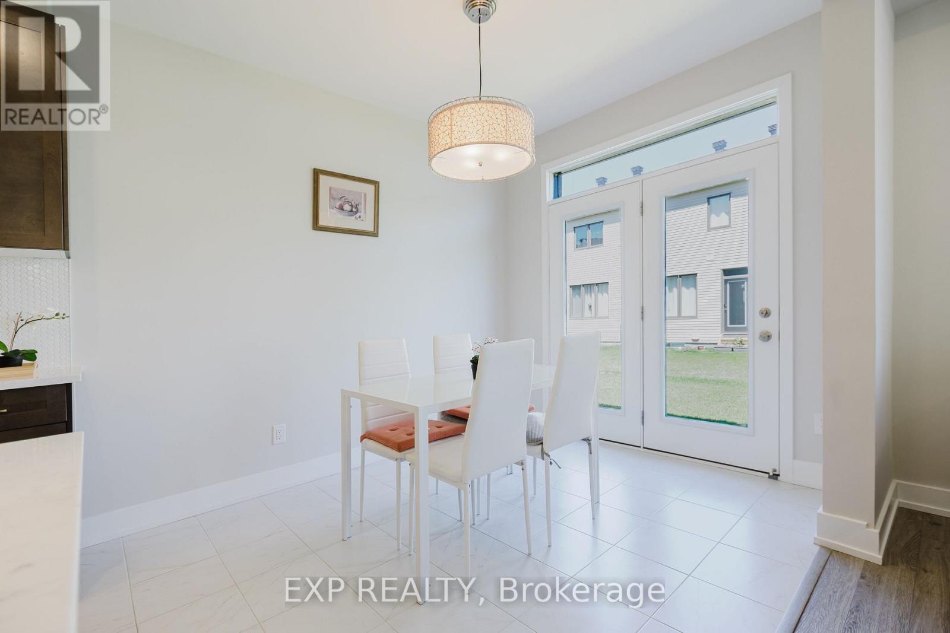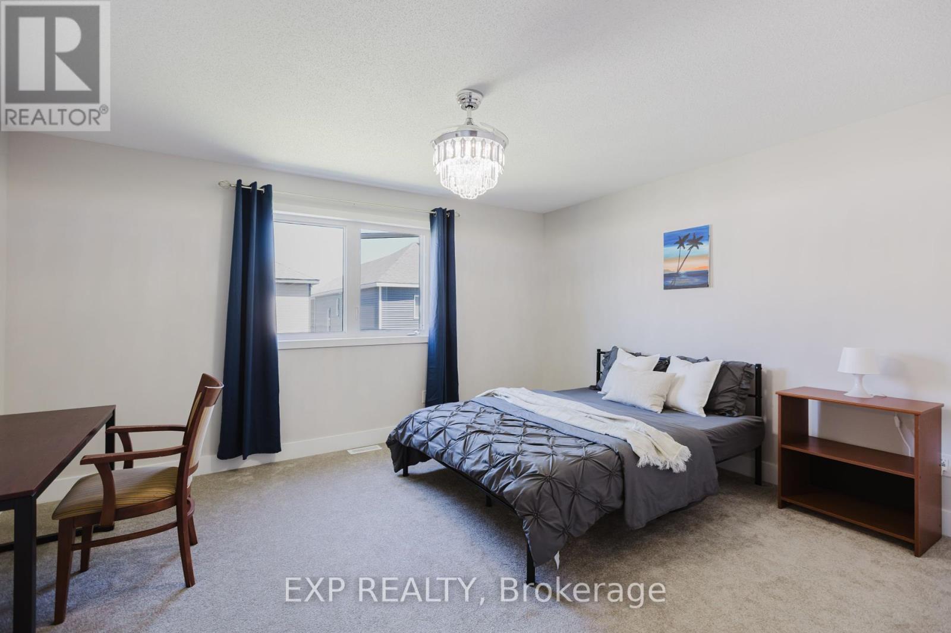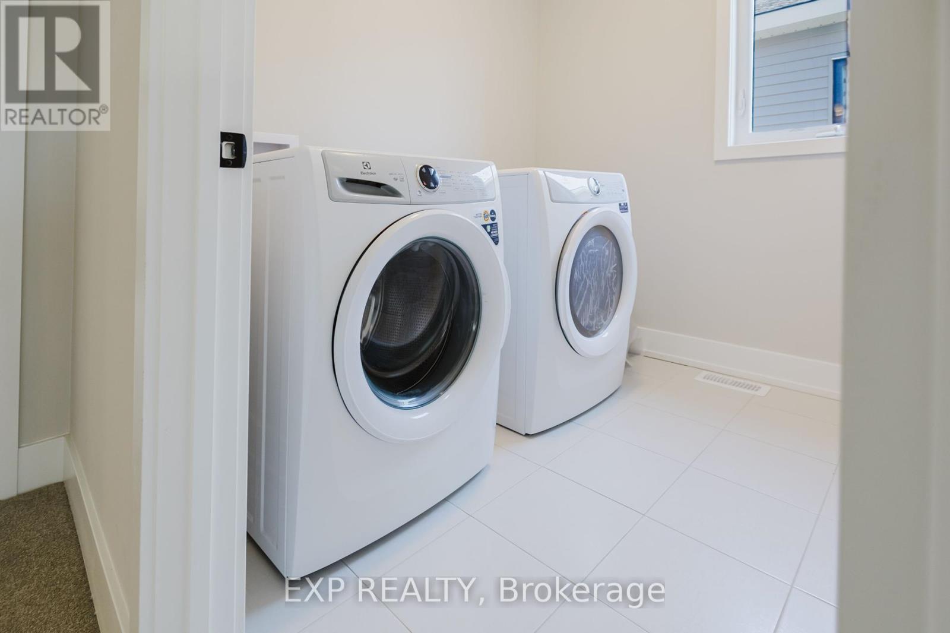288 Billrian Crescent Ottawa, Ontario K2S 3A4
$749,900
This beautifully upgraded 2023 end-unit townhome offers the perfect mix of space, style, and smart features in one of most sought-after neighborhoods. With 3 large bedrooms, 3.5 bathrooms, and a fully finished basement, this home is move-in ready and built to impress.The main floor features a bright, open layout with hardwood flooring, an electric fireplace, a spacious living room, dedicated dining area, and breakfast nook. The modern kitchen is equipped with quartz counters, upgraded backsplash, expanded cabinetry, and stainless steel appliances ideal for both daily living and entertaining.Upstairs, enjoy three generously sized bedrooms, including a primary suite with his-and-her closets and a luxurious 4-piece ensuite with a soaker tub and glass shower. A full bath serves the additional bedrooms, and laundry is conveniently located on the second floor. Smart features include a smart front door lock, motion-activated hallway lighting, and remote-controlled ceiling fans in every bedroom. The finished basement adds a spacious rec room and 3-piece ensuite bath perfect for guests, a gym, or a home office. Minutes from top schools, shopping, parks, Tanger Outlets, Costco, Walmart, and Kanata's Tech Park, this home offers comfort, convenience, and modern living at its best. (id:49269)
Open House
This property has open houses!
1:00 pm
Ends at:3:00 pm
1:00 pm
Ends at:3:00 pm
Property Details
| MLS® Number | X12151145 |
| Property Type | Single Family |
| Community Name | 8211 - Stittsville (North) |
| ParkingSpaceTotal | 3 |
Building
| BathroomTotal | 4 |
| BedroomsAboveGround | 3 |
| BedroomsTotal | 3 |
| Age | 0 To 5 Years |
| Amenities | Fireplace(s) |
| Appliances | Water Heater, Dryer, Hood Fan, Humidifier, Microwave, Stove, Washer, Refrigerator |
| BasementDevelopment | Finished |
| BasementType | Full (finished) |
| ConstructionStyleAttachment | Attached |
| CoolingType | Central Air Conditioning |
| ExteriorFinish | Brick, Aluminum Siding |
| FireplacePresent | Yes |
| FireplaceTotal | 1 |
| FoundationType | Poured Concrete |
| HalfBathTotal | 1 |
| HeatingFuel | Natural Gas |
| HeatingType | Forced Air |
| StoriesTotal | 2 |
| SizeInterior | 1500 - 2000 Sqft |
| Type | Row / Townhouse |
| UtilityWater | Municipal Water |
Parking
| Attached Garage | |
| Garage |
Land
| Acreage | No |
| Sewer | Sanitary Sewer |
| SizeDepth | 83 Ft ,8 In |
| SizeFrontage | 26 Ft ,10 In |
| SizeIrregular | 26.9 X 83.7 Ft |
| SizeTotalText | 26.9 X 83.7 Ft |
| ZoningDescription | R3yy[2655] |
Rooms
| Level | Type | Length | Width | Dimensions |
|---|---|---|---|---|
| Basement | Recreational, Games Room | 8.717 m | 3.444 m | 8.717 m x 3.444 m |
| Main Level | Kitchen | 4.206 m | 2.47 m | 4.206 m x 2.47 m |
| Main Level | Living Room | 4.51 m | 3.658 m | 4.51 m x 3.658 m |
| Upper Level | Primary Bedroom | 5.486 m | 4.42 m | 5.486 m x 4.42 m |
| Upper Level | Bedroom 2 | 5.3 m | 2.926 m | 5.3 m x 2.926 m |
| Upper Level | Bedroom 3 | 3.688 m | 3.081 m | 3.688 m x 3.081 m |
| Upper Level | Laundry Room | 2.194 m | 1.829 m | 2.194 m x 1.829 m |
| Upper Level | Bathroom | 4.39 m | 1.86 m | 4.39 m x 1.86 m |
https://www.realtor.ca/real-estate/28318233/288-billrian-crescent-ottawa-8211-stittsville-north
Interested?
Contact us for more information

