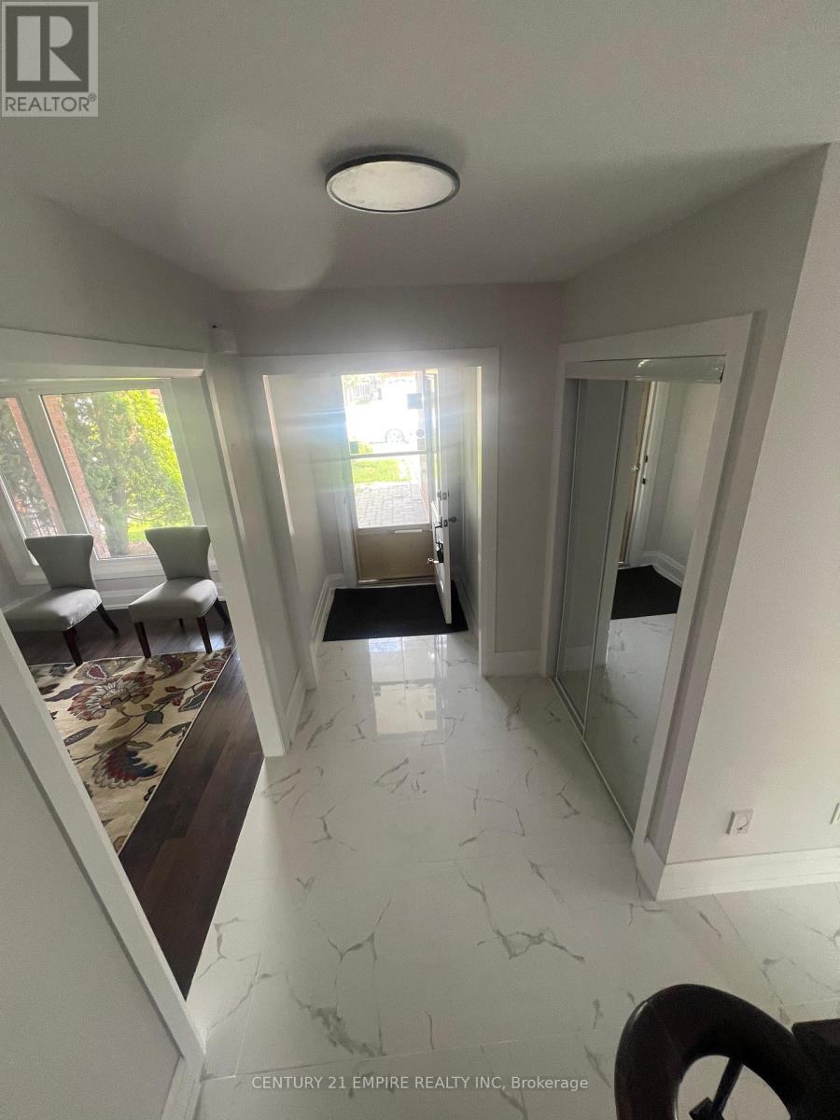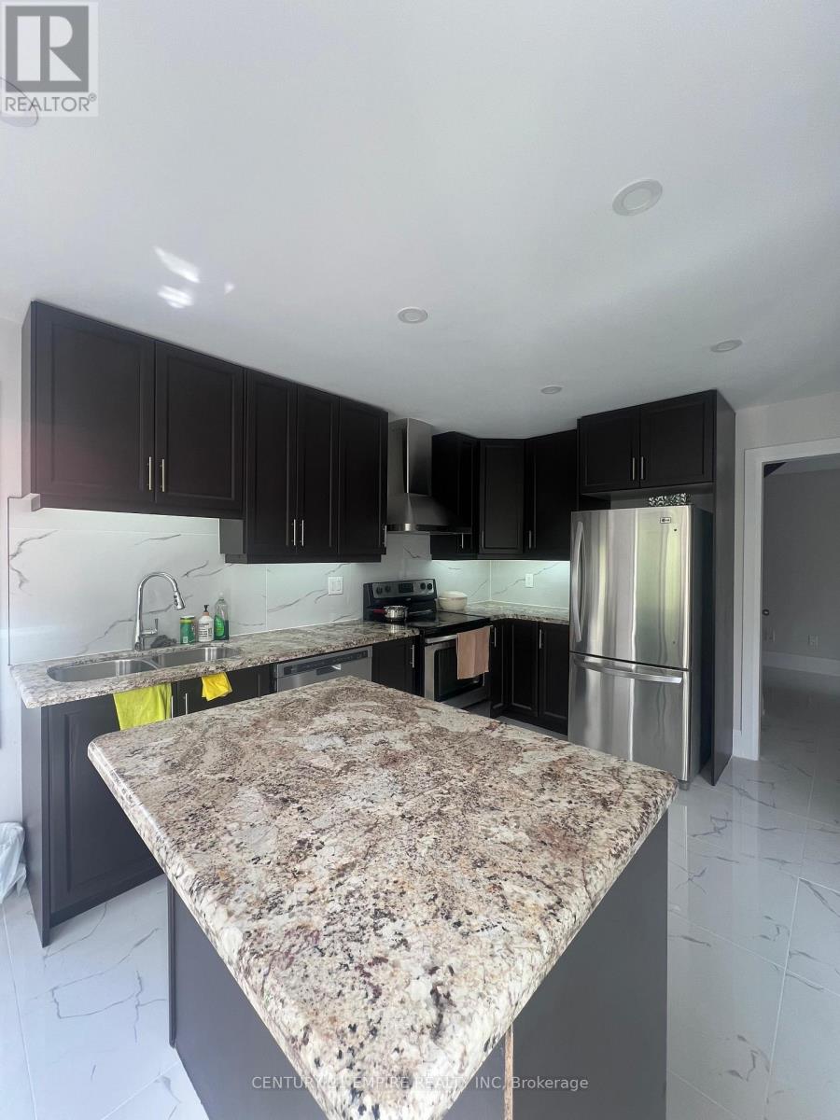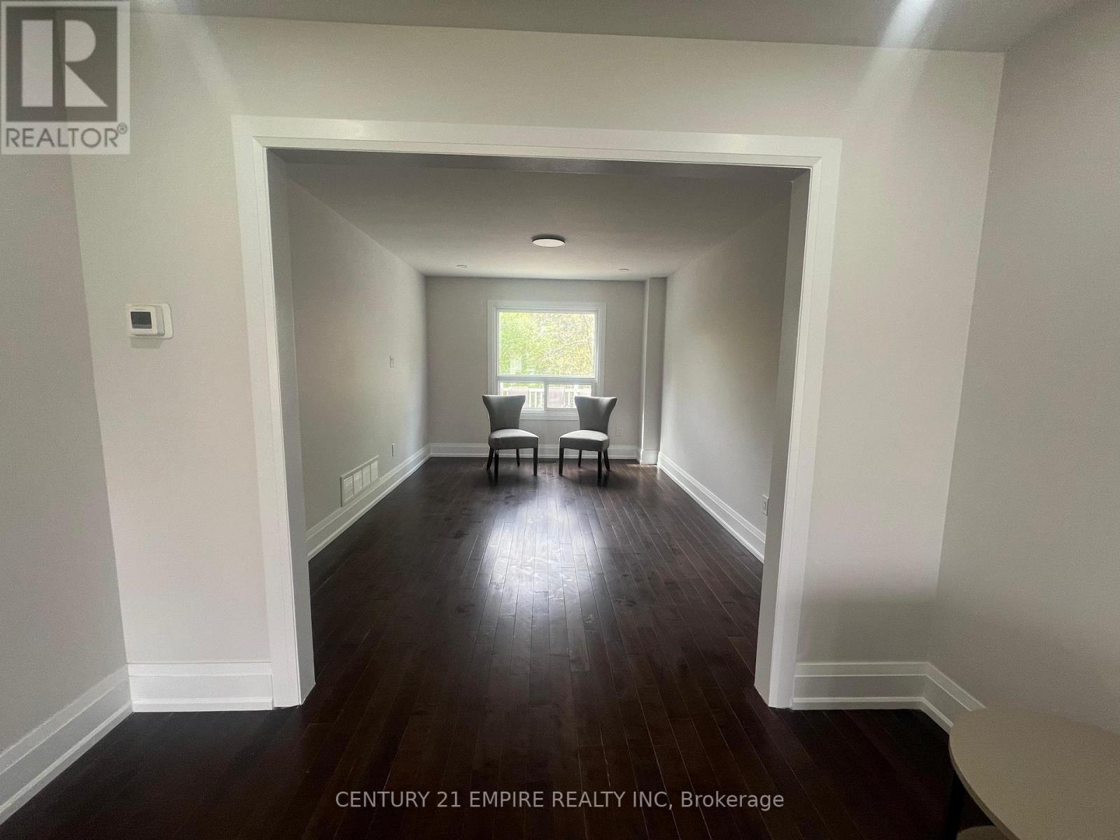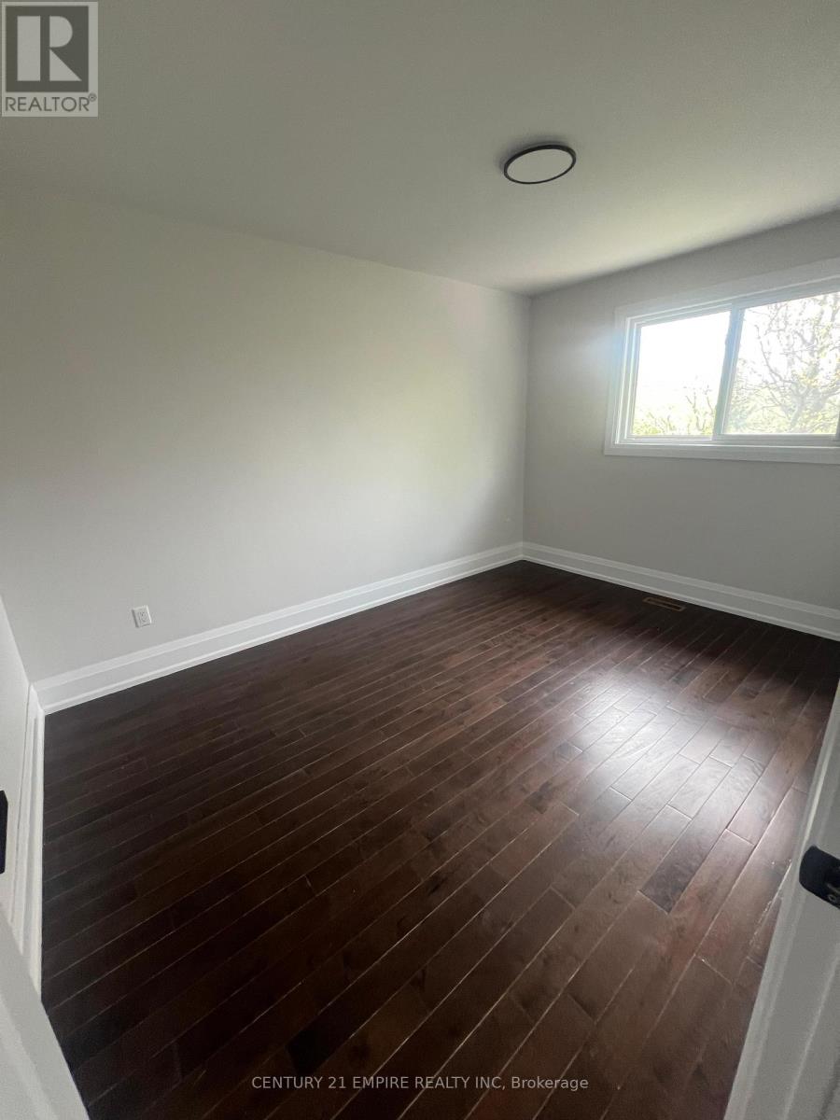4 Bedroom
3 Bathroom
2000 - 2500 sqft
Fireplace
Central Air Conditioning
Forced Air
$3,500 Monthly
Available immediately this beautifully upgraded 4-bedroom detached home at 42 Dundalk Crescent, Brampton offers modern living in a prime location. Featuring a brand new kitchen with granite countertops and sleek appliances, the home has been fully renovated with new tiles, fresh paint, smooth ceilings, pot lights, updated electrical fixtures, and a stunning new fireplace feature wall. Enjoy the convenience of a separate laundry area on the main floor and two-car parking. Step outside to a private ravine lot with no homes in the backyard perfect for peaceful enjoyment and summer barbecues. Located within walking distance to Conestoga Square and close to top-rated schools and major highways, this home is ideal for families seeking comfort, style, and natural surroundings. (id:49269)
Property Details
|
MLS® Number
|
W12151488 |
|
Property Type
|
Single Family |
|
Community Name
|
Heart Lake West |
|
ParkingSpaceTotal
|
2 |
Building
|
BathroomTotal
|
3 |
|
BedroomsAboveGround
|
4 |
|
BedroomsTotal
|
4 |
|
Appliances
|
Dishwasher, Dryer, Stove, Washer, Refrigerator |
|
ConstructionStyleAttachment
|
Detached |
|
CoolingType
|
Central Air Conditioning |
|
ExteriorFinish
|
Brick |
|
FireplacePresent
|
Yes |
|
FoundationType
|
Concrete |
|
HalfBathTotal
|
1 |
|
HeatingFuel
|
Natural Gas |
|
HeatingType
|
Forced Air |
|
StoriesTotal
|
2 |
|
SizeInterior
|
2000 - 2500 Sqft |
|
Type
|
House |
|
UtilityWater
|
Municipal Water |
Parking
Land
|
Acreage
|
No |
|
Sewer
|
Sanitary Sewer |
Rooms
| Level |
Type |
Length |
Width |
Dimensions |
|
Second Level |
Primary Bedroom |
6.4 m |
3.05 m |
6.4 m x 3.05 m |
|
Second Level |
Bedroom 2 |
3.56 m |
2.85 m |
3.56 m x 2.85 m |
|
Second Level |
Bedroom 3 |
3.45 m |
2.07 m |
3.45 m x 2.07 m |
|
Second Level |
Bedroom 4 |
3.35 m |
2.74 m |
3.35 m x 2.74 m |
|
Main Level |
Living Room |
5.18 m |
3.15 m |
5.18 m x 3.15 m |
|
Main Level |
Dining Room |
4.47 m |
3.15 m |
4.47 m x 3.15 m |
|
Main Level |
Kitchen |
3.1 m |
3.15 m |
3.1 m x 3.15 m |
|
Main Level |
Laundry Room |
2.61 m |
2.35 m |
2.61 m x 2.35 m |
|
Main Level |
Family Room |
5.49 m |
3.02 m |
5.49 m x 3.02 m |
https://www.realtor.ca/real-estate/28319176/42-dundalk-crescent-brampton-heart-lake-west-heart-lake-west

























