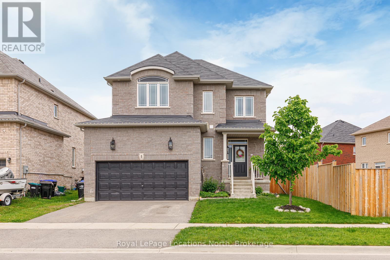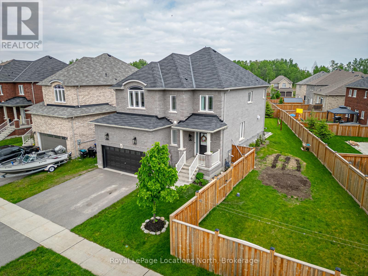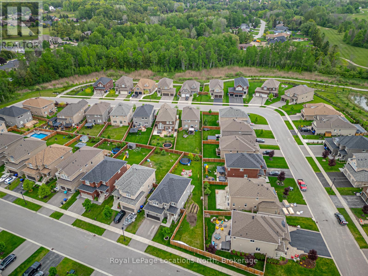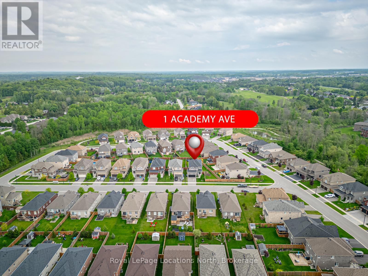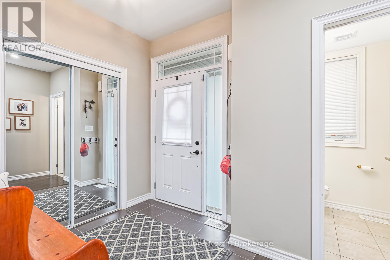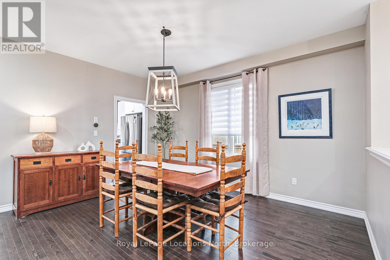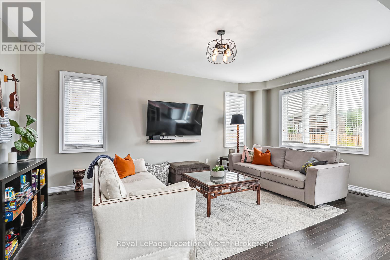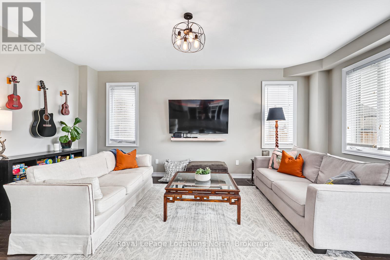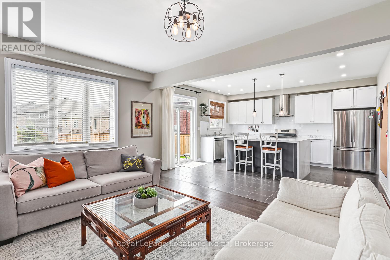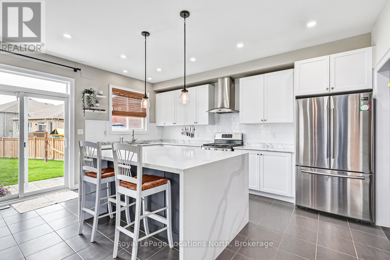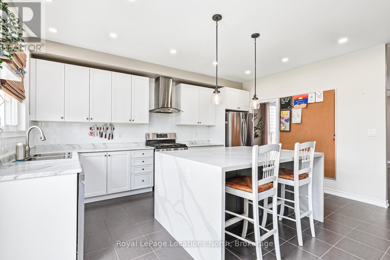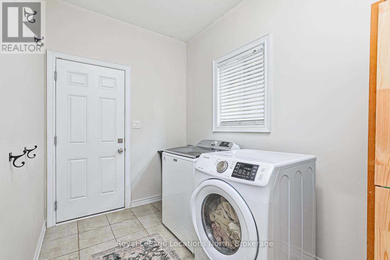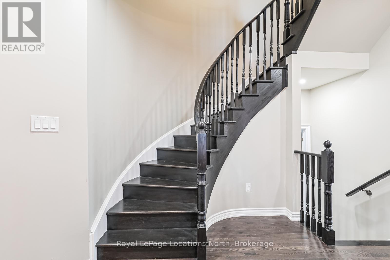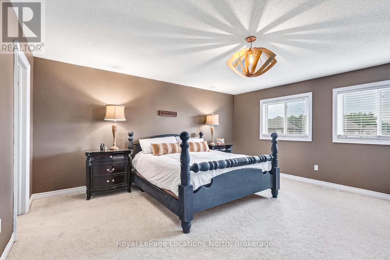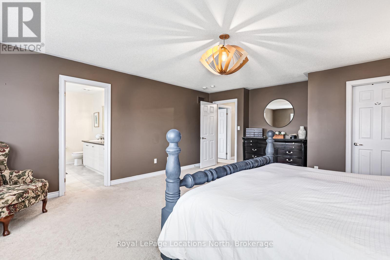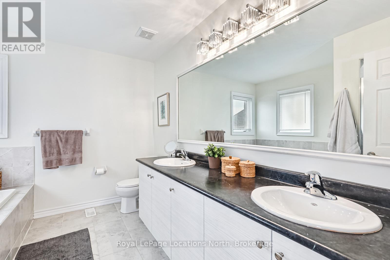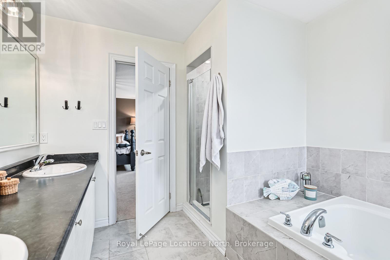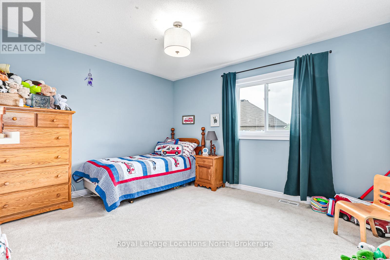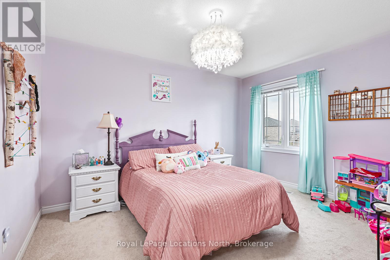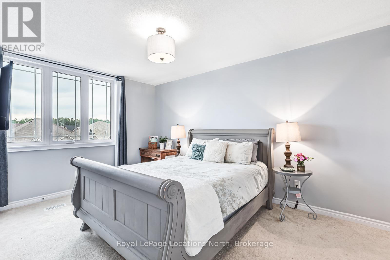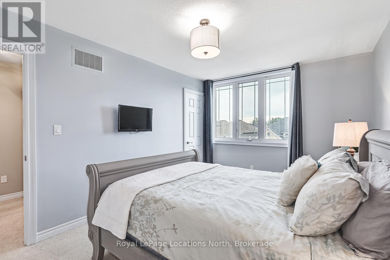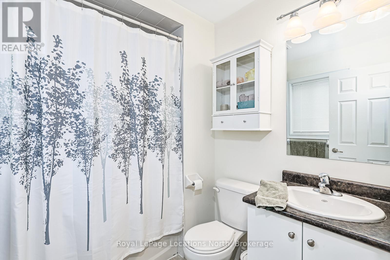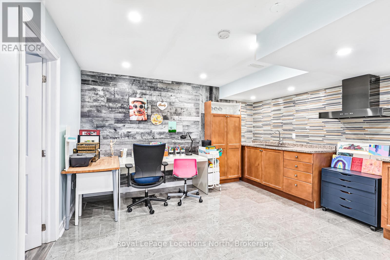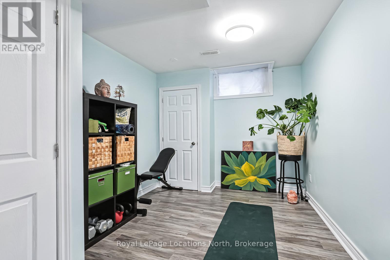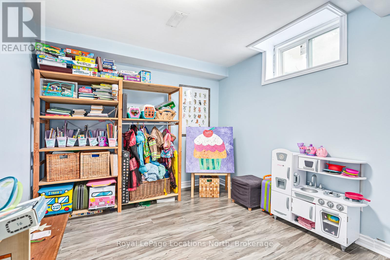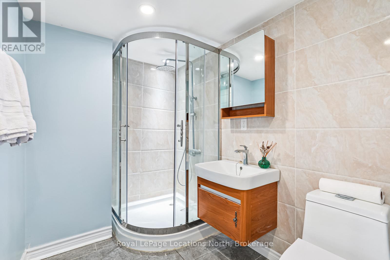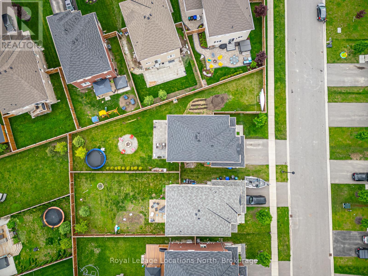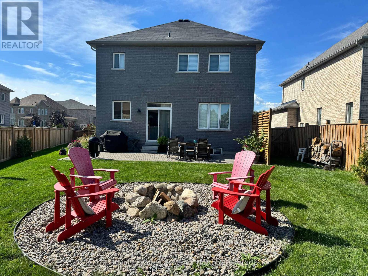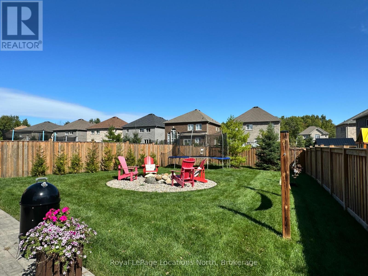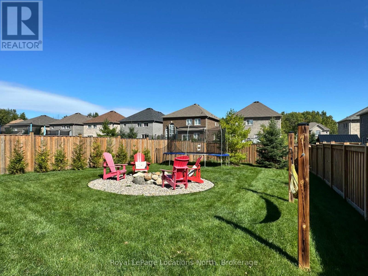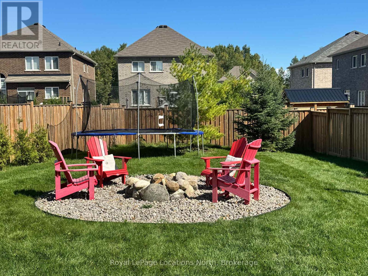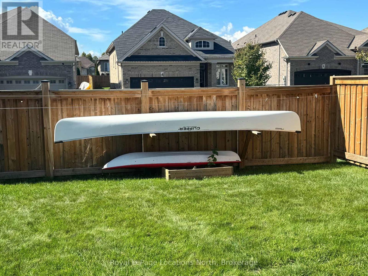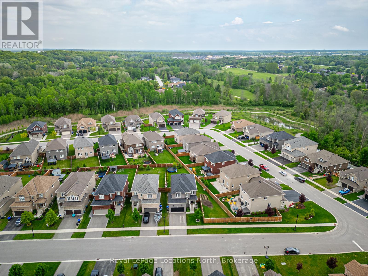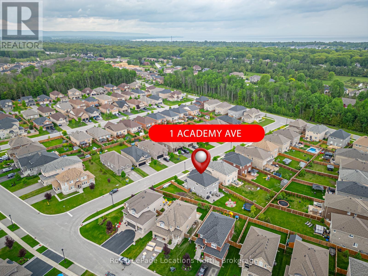6 Bedroom
5 Bathroom
2000 - 2500 sqft
Central Air Conditioning
Forced Air
$899,000
Looking for a great family home in a great family neighbourhood? This home meets both of those criterias. 4 + 2 Bedrooms (The Primary and another Bedroom both have their own private ensuites). 5 Bathrooms in total. Double car Garage (with internal Access form the Main floor Laundry room) for all the toys and a private fenced in backyard (80 x 157 ft) big enough to play soccer in (one of the largest lots in the neighbourhood). The backyard has had trees, privacy fencing and a large patio added to it in the last year. The home is located in the presitages neighbourhood of Wasaga Sands. Close to some nature trails, parks and shopping. The home has been updated with Hardwood Floors on the main level, pot lights, Counter and tasteful backsplash upgardes in the kitchen which over looks the open concept Great Room. A finished basement that is equiped with an extra kitchen, 3 Piece Bathroom and 2 more Bedrooms. This home is ready for the fussiest of buyers to just move in. (id:49269)
Property Details
|
MLS® Number
|
S12151941 |
|
Property Type
|
Single Family |
|
Community Name
|
Wasaga Beach |
|
ParkingSpaceTotal
|
4 |
|
Structure
|
Porch, Patio(s) |
Building
|
BathroomTotal
|
5 |
|
BedroomsAboveGround
|
4 |
|
BedroomsBelowGround
|
2 |
|
BedroomsTotal
|
6 |
|
Appliances
|
Garage Door Opener Remote(s), Water Heater, Dishwasher, Dryer, Stove, Washer, Window Coverings, Refrigerator |
|
BasementDevelopment
|
Finished |
|
BasementType
|
Full (finished) |
|
ConstructionStyleAttachment
|
Detached |
|
CoolingType
|
Central Air Conditioning |
|
ExteriorFinish
|
Brick |
|
FlooringType
|
Hardwood, Carpeted |
|
FoundationType
|
Poured Concrete |
|
HalfBathTotal
|
1 |
|
HeatingFuel
|
Natural Gas |
|
HeatingType
|
Forced Air |
|
StoriesTotal
|
2 |
|
SizeInterior
|
2000 - 2500 Sqft |
|
Type
|
House |
|
UtilityWater
|
Municipal Water |
Parking
Land
|
Acreage
|
No |
|
Sewer
|
Sanitary Sewer |
|
SizeDepth
|
157 Ft ,1 In |
|
SizeFrontage
|
80 Ft ,7 In |
|
SizeIrregular
|
80.6 X 157.1 Ft |
|
SizeTotalText
|
80.6 X 157.1 Ft |
Rooms
| Level |
Type |
Length |
Width |
Dimensions |
|
Second Level |
Primary Bedroom |
5.79 m |
5.08 m |
5.79 m x 5.08 m |
|
Second Level |
Bedroom 2 |
4.47 m |
3.07 m |
4.47 m x 3.07 m |
|
Second Level |
Bedroom 3 |
3.91 m |
3.25 m |
3.91 m x 3.25 m |
|
Second Level |
Bedroom 4 |
3.33 m |
3.25 m |
3.33 m x 3.25 m |
|
Basement |
Bedroom |
3.96 m |
2.96 m |
3.96 m x 2.96 m |
|
Basement |
Kitchen |
5.51 m |
4.06 m |
5.51 m x 4.06 m |
|
Basement |
Bedroom 5 |
3.96 m |
2.82 m |
3.96 m x 2.82 m |
|
Main Level |
Kitchen |
5.05 m |
4.55 m |
5.05 m x 4.55 m |
|
Main Level |
Living Room |
5.36 m |
4.29 m |
5.36 m x 4.29 m |
|
Main Level |
Dining Room |
5.36 m |
4 m |
5.36 m x 4 m |
|
Main Level |
Family Room |
5.74 m |
3.91 m |
5.74 m x 3.91 m |
|
Main Level |
Laundry Room |
3.4 m |
1.98 m |
3.4 m x 1.98 m |
https://www.realtor.ca/real-estate/28320083/1-academy-avenue-wasaga-beach-wasaga-beach

