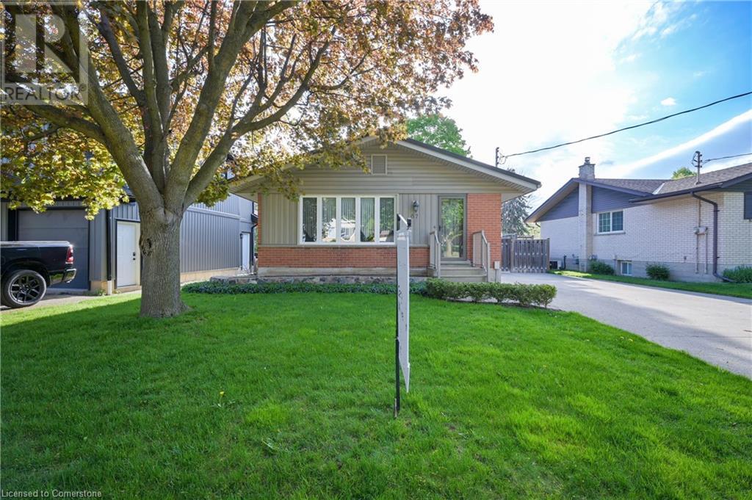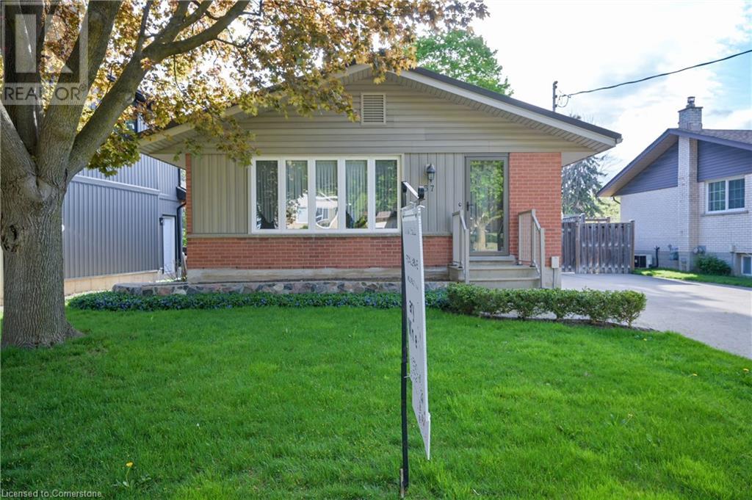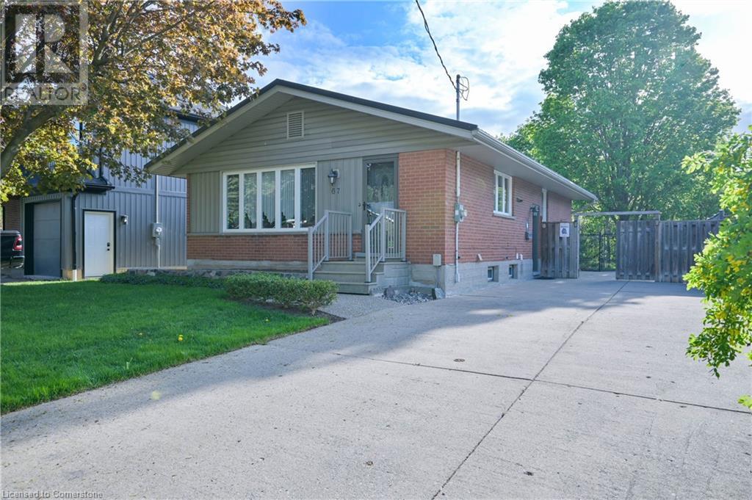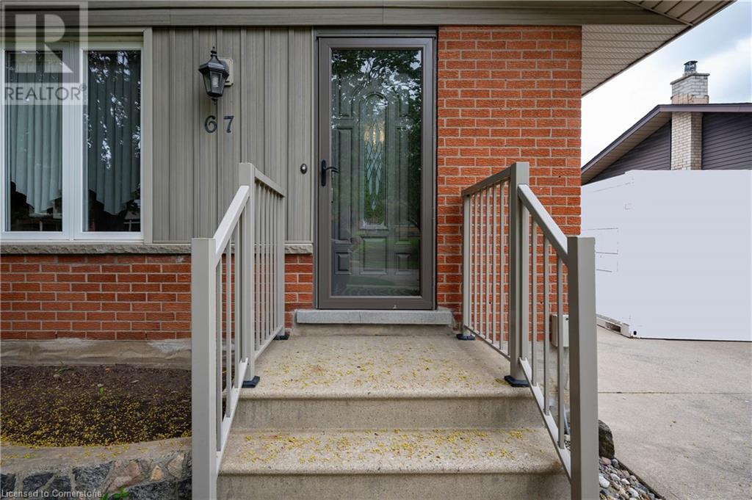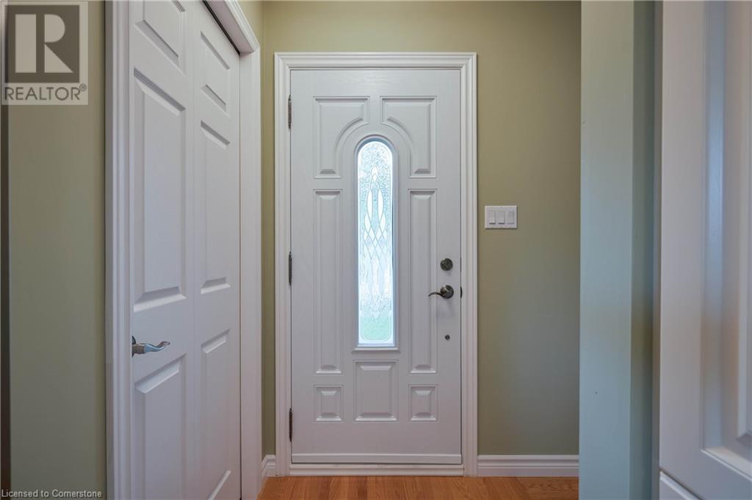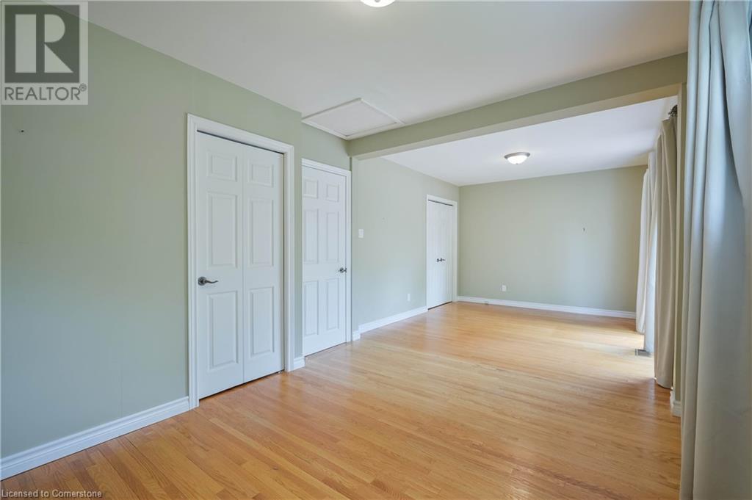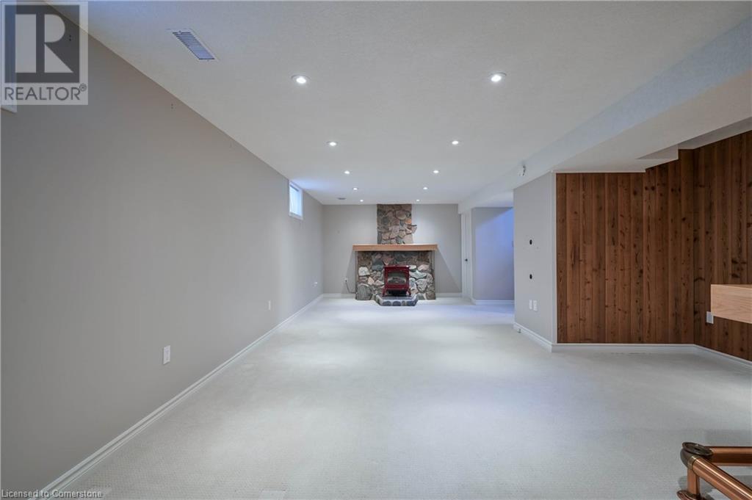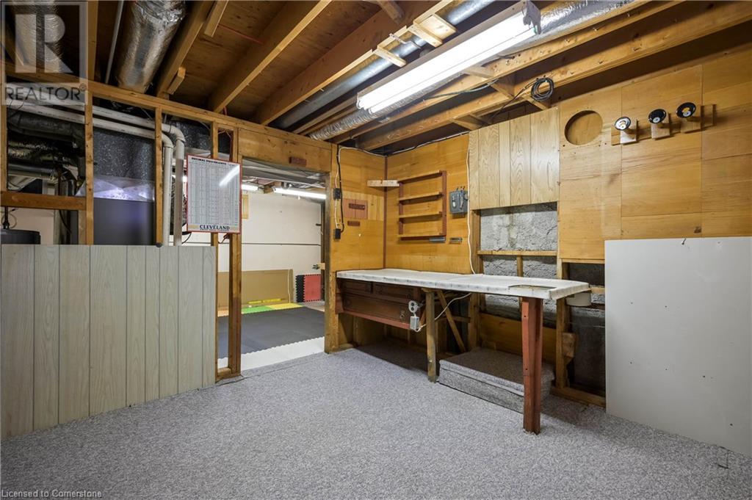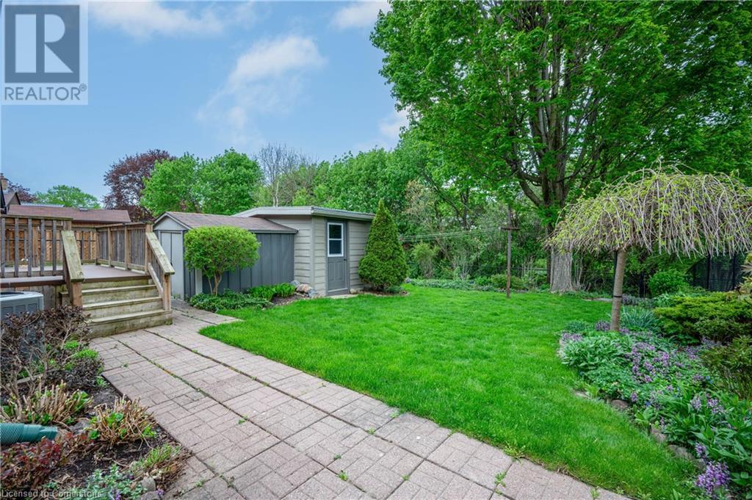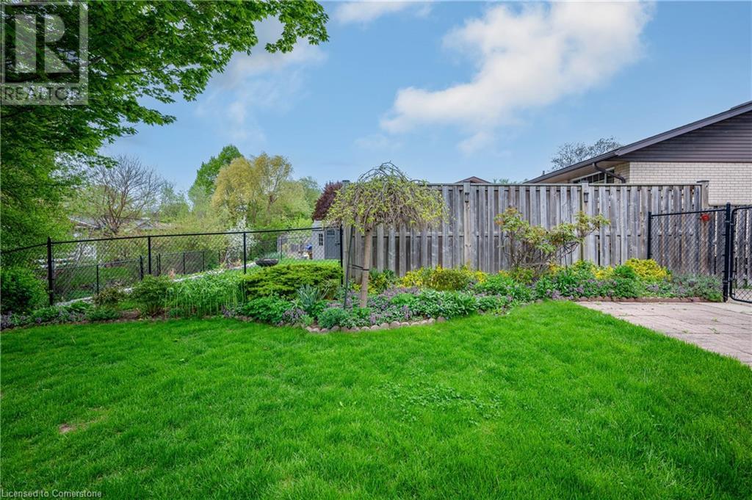67 Ruskview Road Kitchener, Ontario N2M 4S1
$697,000
Pride of ownership is evident here .Welcome to your new home! This 1 owner Forest Hill bungalow is perfect for the first time buyer or people downsizing, and its move in ready. This 2 bedroom and 2 bath home can be converted back to a 3 bedroom if needed in the future. Updates include steel roof, new a/c updated electric panel, updated kitchen and s/s appliances. Finished family room in the basement with bar and electric fireplace. Newer windows and doors, siding and composite deck with retract awning ,and 2 storage sheds amongst the flower beds. This is an absolute must see. I look forward to showing you this home Sunday May 18th from 2 to 4 pm. (id:49269)
Open House
This property has open houses!
2:00 pm
Ends at:4:00 pm
Property Details
| MLS® Number | 40728295 |
| Property Type | Single Family |
| AmenitiesNearBy | Hospital, Place Of Worship, Playground, Public Transit, Schools, Shopping |
| ParkingSpaceTotal | 4 |
Building
| BathroomTotal | 2 |
| BedroomsAboveGround | 2 |
| BedroomsTotal | 2 |
| Appliances | Central Vacuum, Dishwasher, Dryer, Microwave, Refrigerator, Stove, Water Softener, Washer, Hood Fan |
| ArchitecturalStyle | Bungalow |
| BasementDevelopment | Partially Finished |
| BasementType | Full (partially Finished) |
| ConstructedDate | 1964 |
| ConstructionStyleAttachment | Detached |
| CoolingType | Central Air Conditioning |
| ExteriorFinish | Brick, Vinyl Siding |
| FireProtection | Smoke Detectors |
| FireplaceFuel | Electric |
| FireplacePresent | Yes |
| FireplaceTotal | 1 |
| FireplaceType | Other - See Remarks |
| FoundationType | Poured Concrete |
| HeatingFuel | Natural Gas |
| HeatingType | Forced Air |
| StoriesTotal | 1 |
| SizeInterior | 1910 Sqft |
| Type | House |
| UtilityWater | Municipal Water |
Land
| AccessType | Road Access, Highway Nearby |
| Acreage | No |
| LandAmenities | Hospital, Place Of Worship, Playground, Public Transit, Schools, Shopping |
| Sewer | Municipal Sewage System |
| SizeDepth | 115 Ft |
| SizeFrontage | 55 Ft |
| SizeTotalText | Under 1/2 Acre |
| ZoningDescription | R2 |
Rooms
| Level | Type | Length | Width | Dimensions |
|---|---|---|---|---|
| Basement | Laundry Room | Measurements not available | ||
| Basement | Workshop | 11'6'' x 12'3'' | ||
| Basement | Other | 16'8'' x 11'5'' | ||
| Basement | 3pc Bathroom | Measurements not available | ||
| Basement | Family Room | 29'0'' x 10'11'' | ||
| Main Level | Primary Bedroom | 23'2'' x 10'7'' | ||
| Main Level | Bedroom | 11'3'' x 7'8'' | ||
| Main Level | 4pc Bathroom | Measurements not available | ||
| Main Level | Kitchen | 17'1'' x 11'6'' | ||
| Main Level | Dining Room | 11'11'' x 8'3'' | ||
| Main Level | Living Room | 16'8'' x 11'9'' |
https://www.realtor.ca/real-estate/28319632/67-ruskview-road-kitchener
Interested?
Contact us for more information

