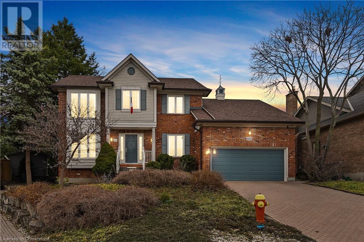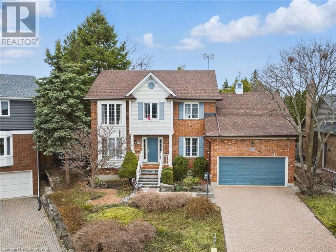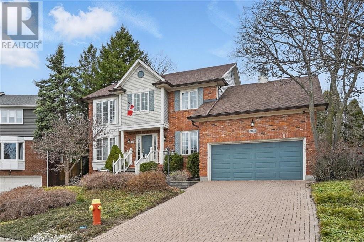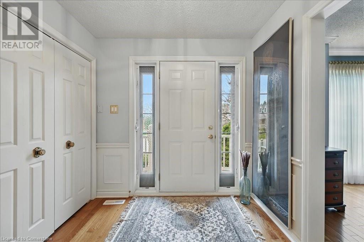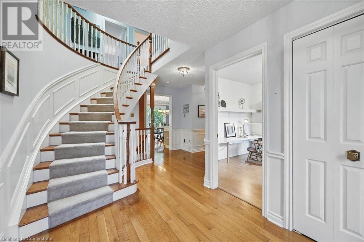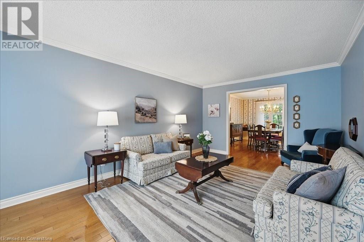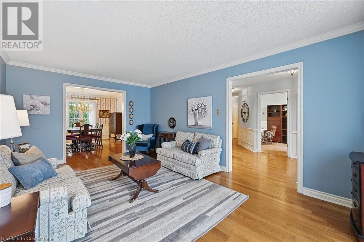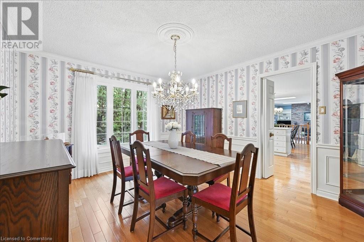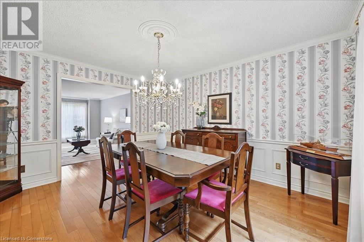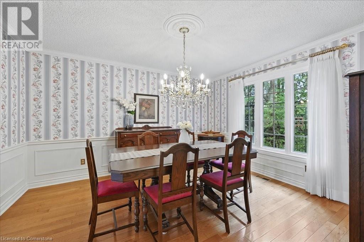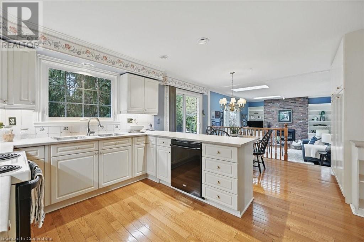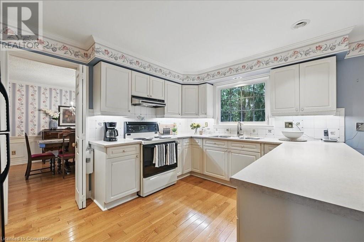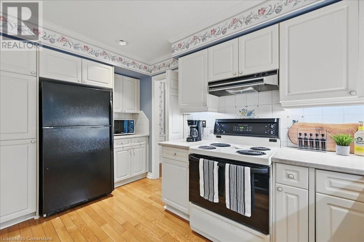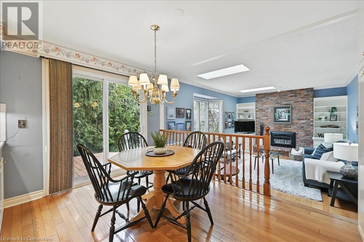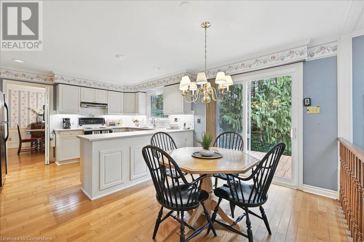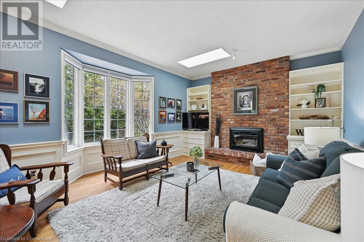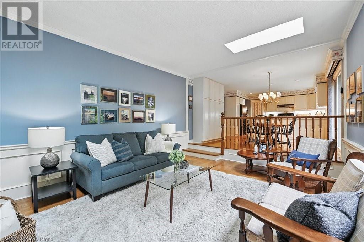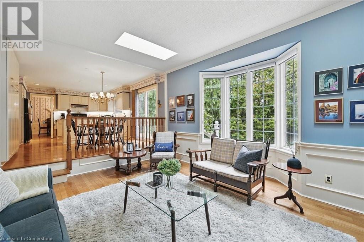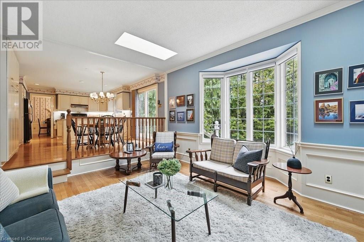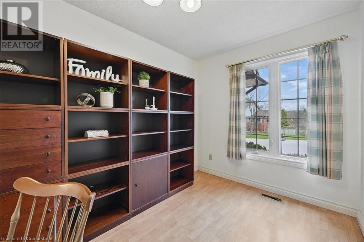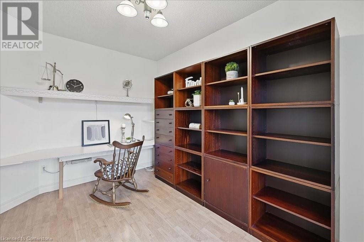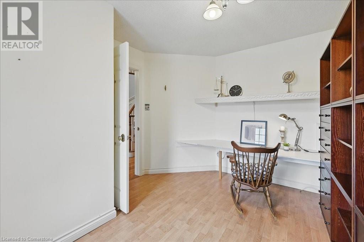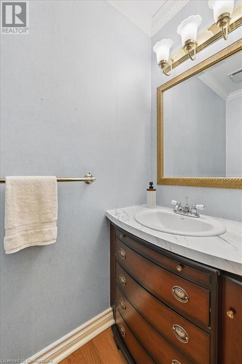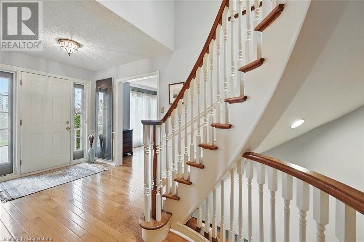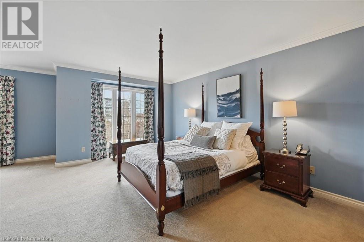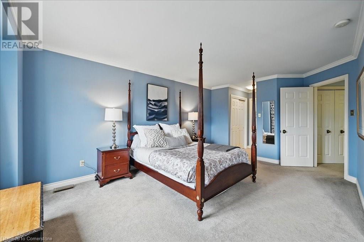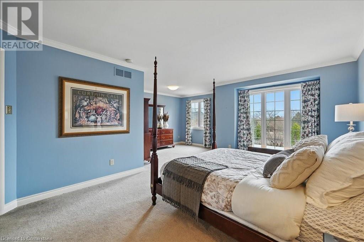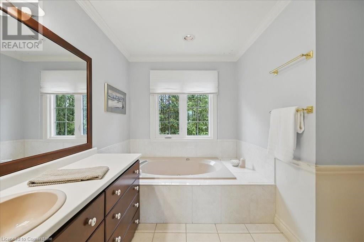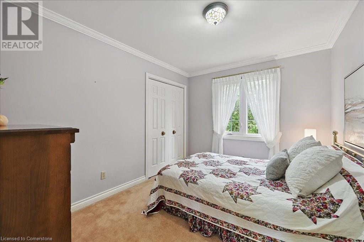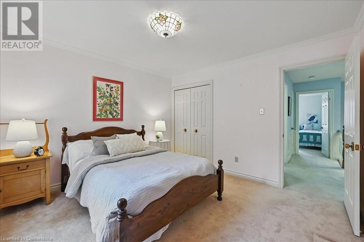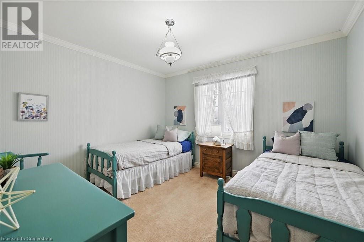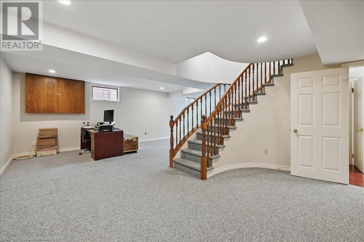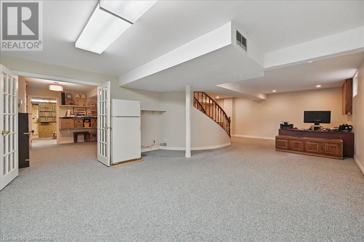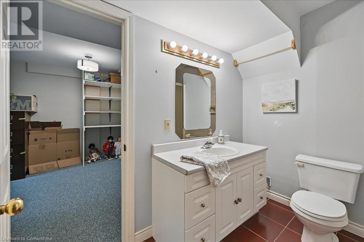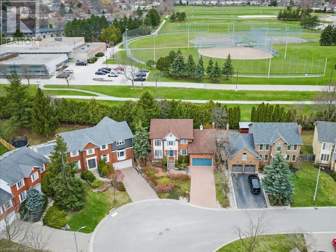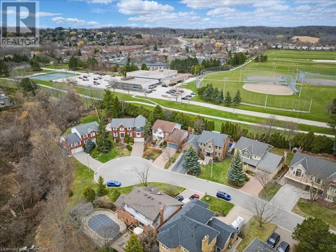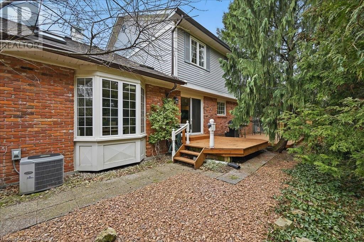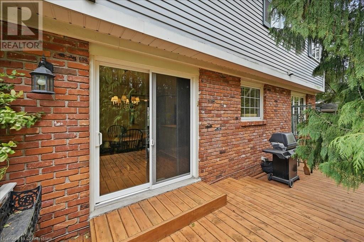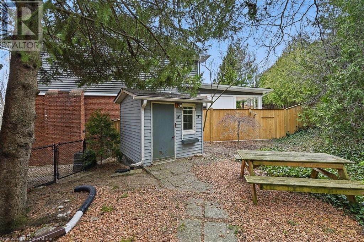4 Bedroom
4 Bathroom
2650 sqft
2 Level
Fireplace
Central Air Conditioning
Forced Air
Landscaped
$1,499,900
Welcome to this lovingly maintained family home in one of the area's most desirable neighbourhoods. Offering over 3,000 sq ft of finished space, it features 4 spacious bedrooms, 3.5 baths, and a versatile layout perfect for everyday living and entertaining. Thoughtful details like hardwood floors, crown moulding, skylights, and custom built-ins create a warm, elegant atmosphere. The main floor includes a bright office, formal living/dining rooms, and a generous eat-in kitchen with walk-out to a private deck and park views. A cozy sunken family room with gas fireplace invites you to relax. Upstairs, the primary suite offers a peaceful retreat with a reading nook, dual closets, and a spa-like ensuite. The finished lower level includes a large rec room, guest/den space with semi-ensuite, and a workshop. With a landscaped yard, updated windows, interlock driveway, and parking for four, this home is move-in ready. Just steps to parks, trails, schools, and community amenities, it’s a perfect blend of comfort, space, and location. (id:49269)
Property Details
|
MLS® Number
|
40729147 |
|
Property Type
|
Single Family |
|
AmenitiesNearBy
|
Golf Nearby, Park, Place Of Worship, Playground, Public Transit, Schools, Shopping |
|
CommunityFeatures
|
Community Centre |
|
EquipmentType
|
None |
|
Features
|
Cul-de-sac, Southern Exposure, Skylight, Automatic Garage Door Opener |
|
ParkingSpaceTotal
|
6 |
|
RentalEquipmentType
|
None |
Building
|
BathroomTotal
|
4 |
|
BedroomsAboveGround
|
4 |
|
BedroomsTotal
|
4 |
|
Appliances
|
Central Vacuum, Dishwasher, Dryer, Refrigerator, Stove, Washer, Hood Fan, Window Coverings, Garage Door Opener |
|
ArchitecturalStyle
|
2 Level |
|
BasementDevelopment
|
Finished |
|
BasementType
|
Full (finished) |
|
ConstructedDate
|
1987 |
|
ConstructionStyleAttachment
|
Detached |
|
CoolingType
|
Central Air Conditioning |
|
ExteriorFinish
|
Brick, Metal, Other |
|
FireProtection
|
Smoke Detectors |
|
FireplacePresent
|
Yes |
|
FireplaceTotal
|
1 |
|
FoundationType
|
Poured Concrete |
|
HalfBathTotal
|
1 |
|
HeatingFuel
|
Natural Gas |
|
HeatingType
|
Forced Air |
|
StoriesTotal
|
2 |
|
SizeInterior
|
2650 Sqft |
|
Type
|
House |
|
UtilityWater
|
Municipal Water |
Parking
Land
|
AccessType
|
Road Access |
|
Acreage
|
No |
|
LandAmenities
|
Golf Nearby, Park, Place Of Worship, Playground, Public Transit, Schools, Shopping |
|
LandscapeFeatures
|
Landscaped |
|
Sewer
|
Municipal Sewage System |
|
SizeDepth
|
102 Ft |
|
SizeFrontage
|
48 Ft |
|
SizeTotalText
|
Under 1/2 Acre |
|
ZoningDescription
|
R3.2 |
Rooms
| Level |
Type |
Length |
Width |
Dimensions |
|
Second Level |
4pc Bathroom |
|
|
8'3'' x 7'11'' |
|
Second Level |
Bedroom |
|
|
12'0'' x 10'11'' |
|
Second Level |
Bedroom |
|
|
11'8'' x 12'0'' |
|
Second Level |
Bedroom |
|
|
11'8'' x 9'3'' |
|
Second Level |
Full Bathroom |
|
|
11'8'' x 9'6'' |
|
Second Level |
Primary Bedroom |
|
|
21'2'' x 19'0'' |
|
Basement |
Utility Room |
|
|
13'9'' x 6'0'' |
|
Basement |
Workshop |
|
|
18'10'' x 18'4'' |
|
Basement |
3pc Bathroom |
|
|
9'2'' x 8'0'' |
|
Basement |
Den |
|
|
13'2'' x 12'10'' |
|
Basement |
Recreation Room |
|
|
31'9'' x 29'8'' |
|
Main Level |
Laundry Room |
|
|
17'9'' x 6'6'' |
|
Main Level |
2pc Bathroom |
|
|
6'7'' x 2'9'' |
|
Main Level |
Family Room |
|
|
18'0'' x 14'6'' |
|
Main Level |
Dinette |
|
|
13'8'' x 8'1'' |
|
Main Level |
Kitchen |
|
|
13'8'' x 10'7'' |
|
Main Level |
Dining Room |
|
|
13'7'' x 11'9'' |
|
Main Level |
Living Room |
|
|
19'5'' x 11'9'' |
|
Main Level |
Office |
|
|
12'0'' x 10'3'' |
|
Main Level |
Foyer |
|
|
9'10'' x 7'10'' |
https://www.realtor.ca/real-estate/28319609/2025-foster-court-burlington

