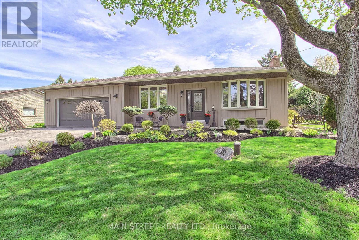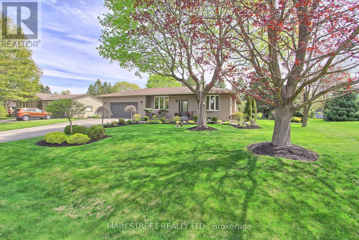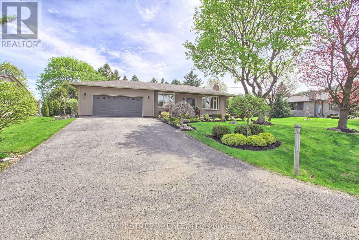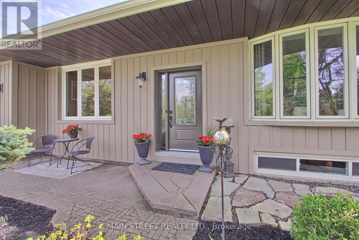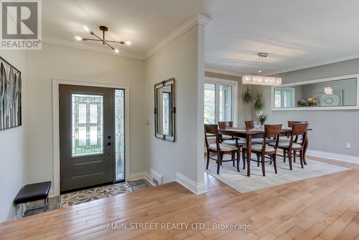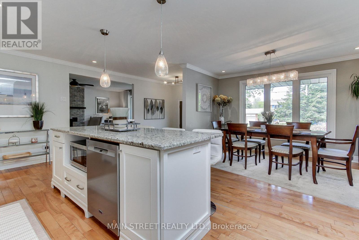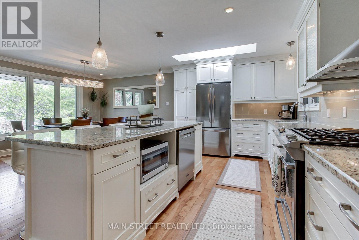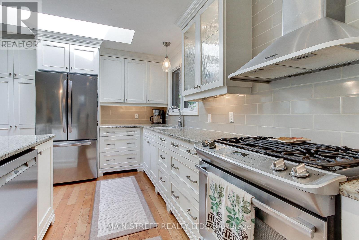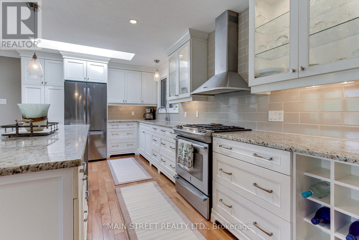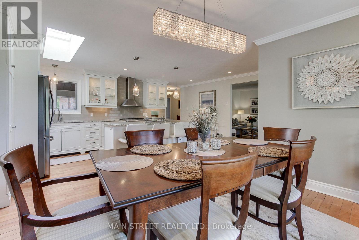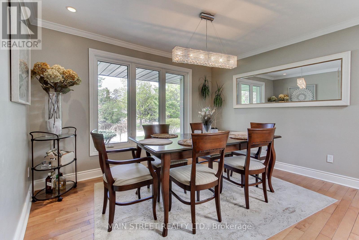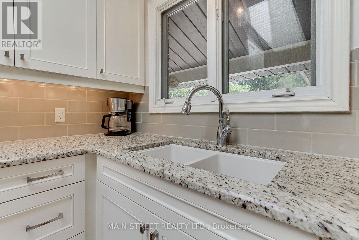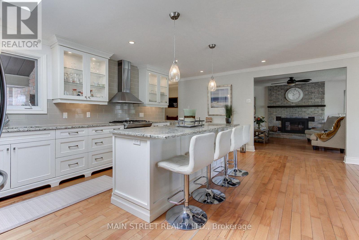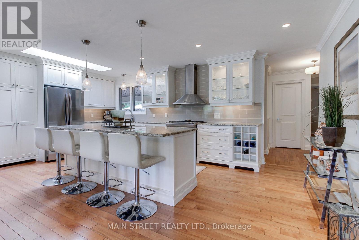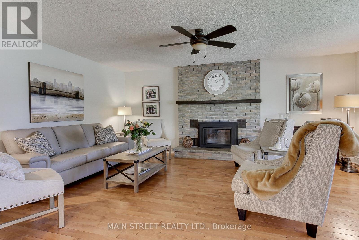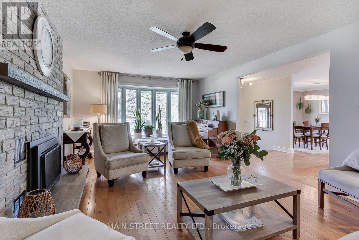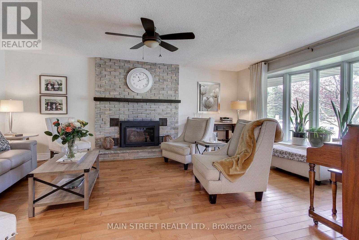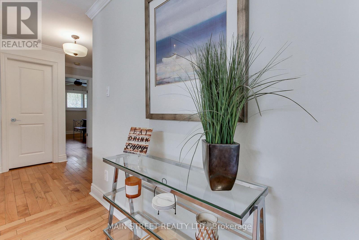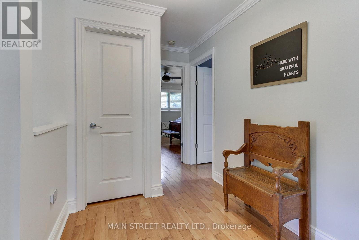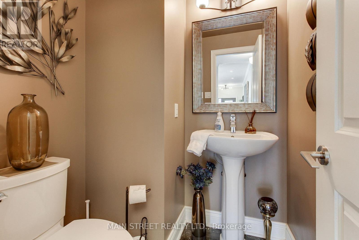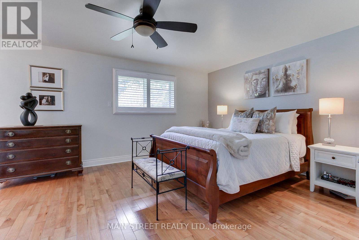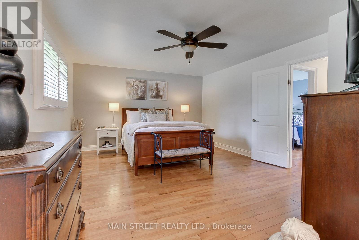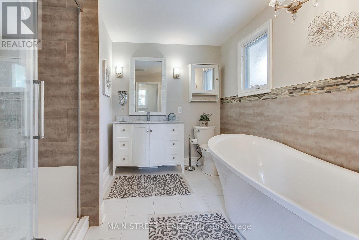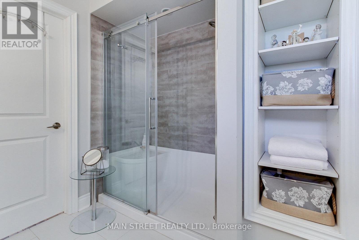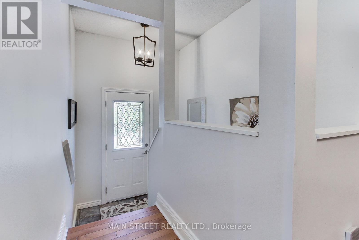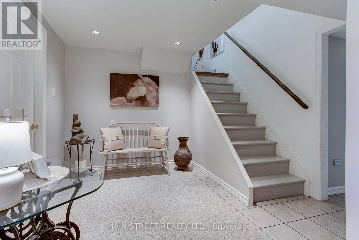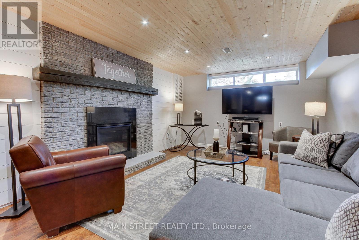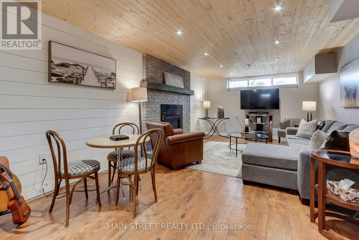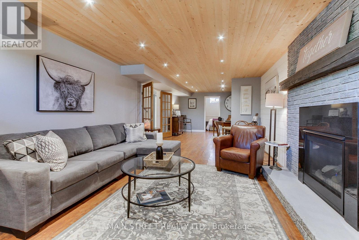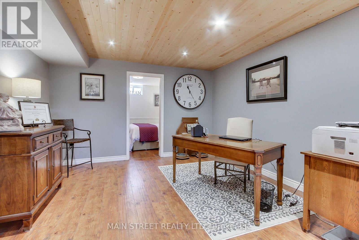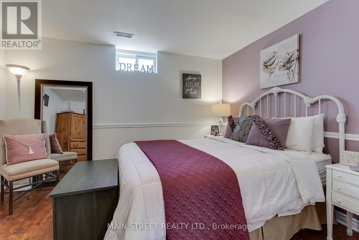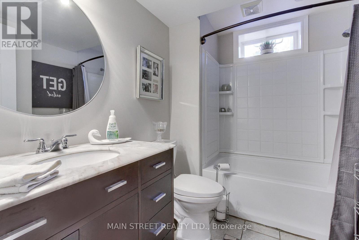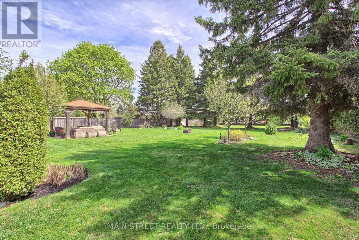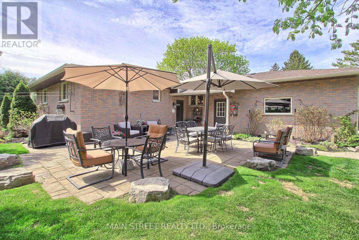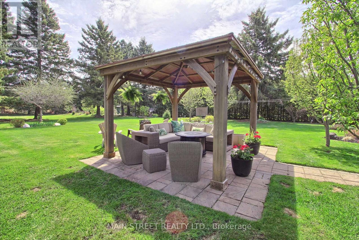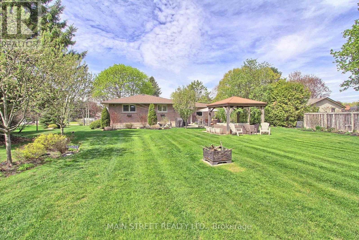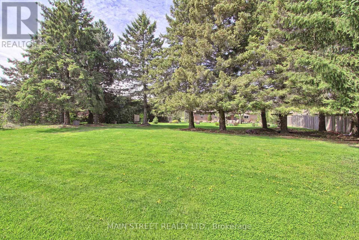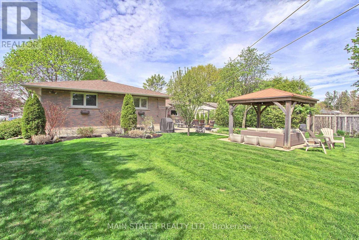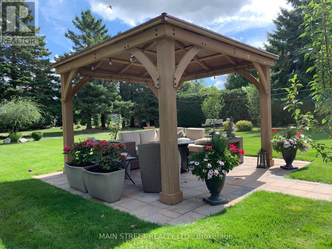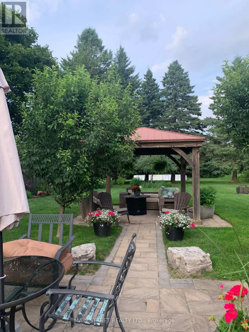3 Bedroom
3 Bathroom
1100 - 1500 sqft
Raised Bungalow
Fireplace
Central Air Conditioning
Forced Air
$1,350,000
Welcome to the Hamlet of Goodwood a prime location, min to Uxbridge and Stouffville. Pride of Ownership throughout and boasts a professionally landscaped 100' x 300'lot. Serene elevated backyard featuring huge interlock patio with plenty of seating areas for large gatherings. Enjoy 11' x 11' Gazebo while viewing all the beautiful gardens. This raised bungalow was fully renovated and updates include front door, kitchen, island (seats 4), granite counters with all stainless steel appliances open concept overlooking dining room. Charming large primary bedroom and full 4 piece ensuite. 2 gas fireplace inserts for comfort, shingles and most recently composite board and batten siding to enhance street appeal. Separate entrance to lovely rec room, office, bedroom and 3 piece bath. Huge laundry room and separate utility/storage/workroom, make it your own. Potential in-law suite. 1 owner is a registered real estate sales representative. (id:49269)
Property Details
|
MLS® Number
|
N12150458 |
|
Property Type
|
Single Family |
|
Community Name
|
Rural Uxbridge |
|
Features
|
Level, Sump Pump |
|
ParkingSpaceTotal
|
8 |
Building
|
BathroomTotal
|
3 |
|
BedroomsAboveGround
|
2 |
|
BedroomsBelowGround
|
1 |
|
BedroomsTotal
|
3 |
|
Age
|
31 To 50 Years |
|
Amenities
|
Fireplace(s) |
|
Appliances
|
Garage Door Opener Remote(s), Central Vacuum, Water Heater, Water Softener, Barbeque, Blinds, Dishwasher, Dryer, Garage Door Opener, Microwave, Stove, Washer, Window Coverings, Refrigerator |
|
ArchitecturalStyle
|
Raised Bungalow |
|
BasementDevelopment
|
Finished |
|
BasementFeatures
|
Separate Entrance |
|
BasementType
|
N/a (finished) |
|
ConstructionStyleAttachment
|
Detached |
|
CoolingType
|
Central Air Conditioning |
|
ExteriorFinish
|
Vinyl Siding, Brick Facing |
|
FireplacePresent
|
Yes |
|
FireplaceTotal
|
2 |
|
FireplaceType
|
Insert |
|
FlooringType
|
Hardwood, Laminate, Ceramic |
|
FoundationType
|
Poured Concrete |
|
HalfBathTotal
|
1 |
|
HeatingFuel
|
Natural Gas |
|
HeatingType
|
Forced Air |
|
StoriesTotal
|
1 |
|
SizeInterior
|
1100 - 1500 Sqft |
|
Type
|
House |
Parking
Land
|
Acreage
|
No |
|
Sewer
|
Septic System |
|
SizeDepth
|
300 Ft |
|
SizeFrontage
|
100 Ft |
|
SizeIrregular
|
100 X 300 Ft |
|
SizeTotalText
|
100 X 300 Ft|1/2 - 1.99 Acres |
|
SoilType
|
Sand |
|
ZoningDescription
|
Residential |
Rooms
| Level |
Type |
Length |
Width |
Dimensions |
|
Basement |
Recreational, Games Room |
6.55 m |
3.77 m |
6.55 m x 3.77 m |
|
Basement |
Office |
3.9 m |
3.67 m |
3.9 m x 3.67 m |
|
Basement |
Bedroom 3 |
3.04 m |
3.87 m |
3.04 m x 3.87 m |
|
Basement |
Laundry Room |
2.47 m |
3.87 m |
2.47 m x 3.87 m |
|
Basement |
Utility Room |
6.47 m |
5.9 m |
6.47 m x 5.9 m |
|
Main Level |
Living Room |
5.79 m |
3.97 m |
5.79 m x 3.97 m |
|
Main Level |
Kitchen |
3.05 m |
5.97 m |
3.05 m x 5.97 m |
|
Main Level |
Dining Room |
3.35 m |
3.72 m |
3.35 m x 3.72 m |
|
Main Level |
Primary Bedroom |
4.06 m |
5.32 m |
4.06 m x 5.32 m |
|
Main Level |
Bedroom 2 |
3.32 m |
2.88 m |
3.32 m x 2.88 m |
Utilities
https://www.realtor.ca/real-estate/28317081/3839-front-street-s-uxbridge-rural-uxbridge


