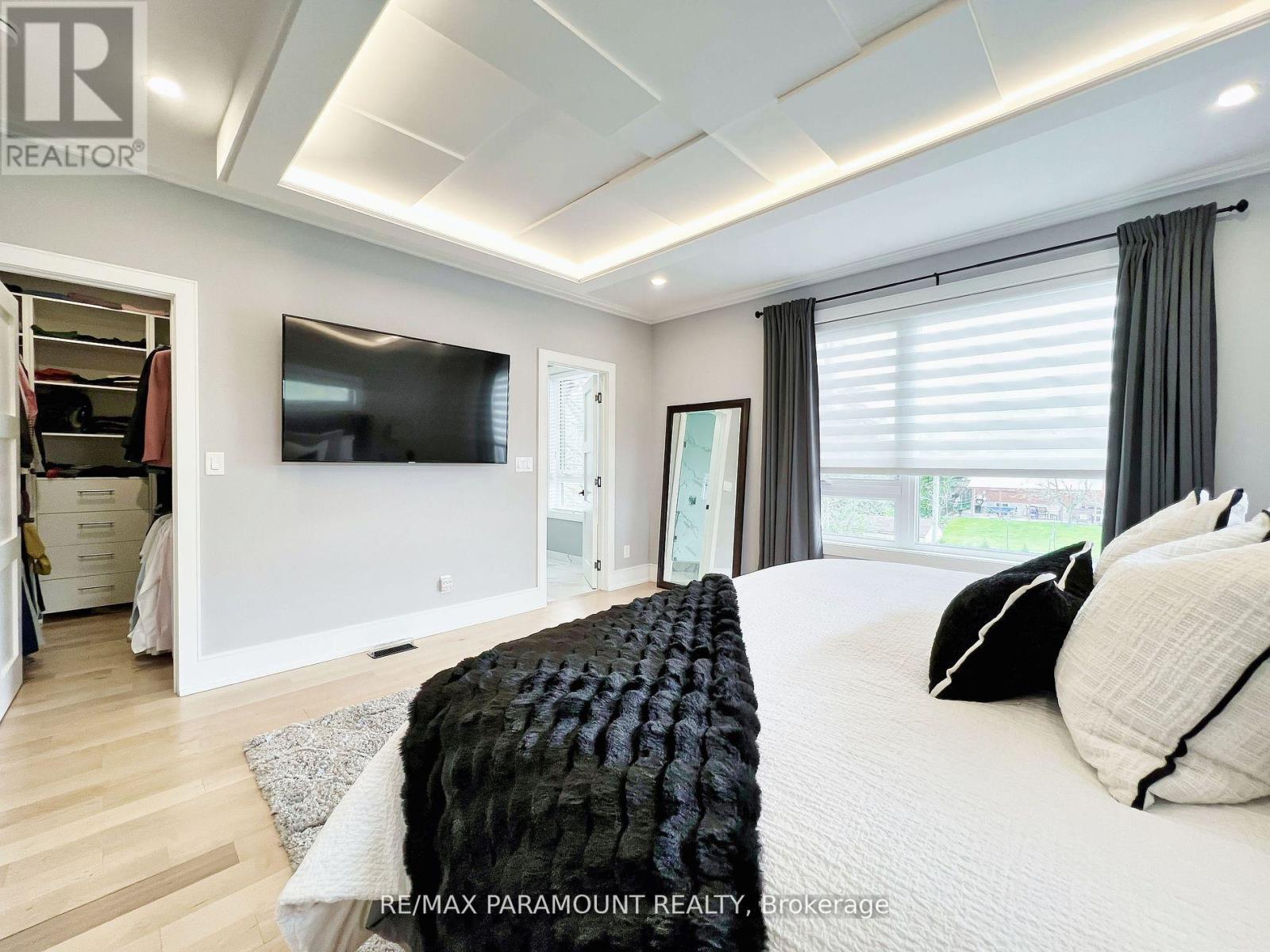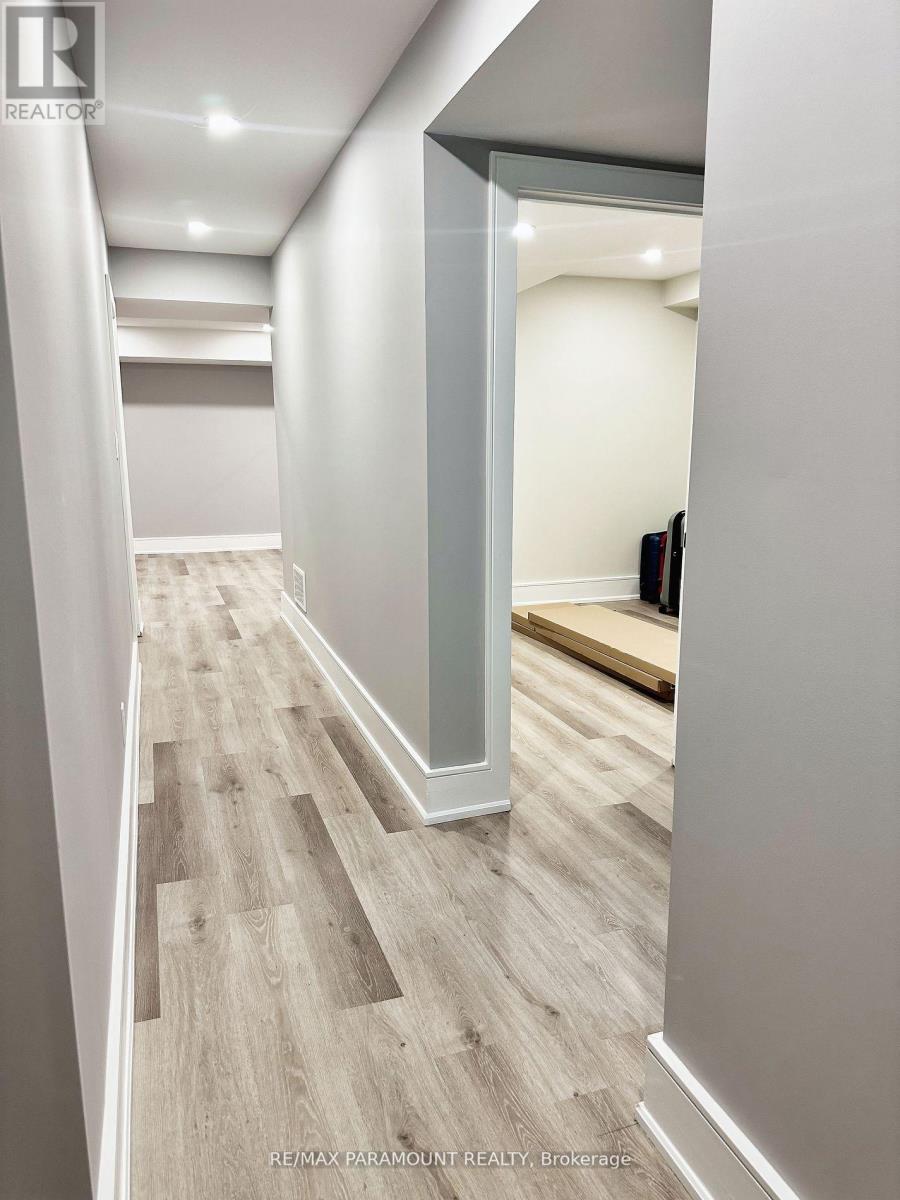4 Charleston Road Toronto (Islington-City Centre West), Ontario M9B 4M7
$1,998,000
Experience elevated living in this premium executive custom built home. Offering over 2,500 sq. ft. of thoughtfully crafted space with an additional 1000 sq. ft. basement. With 4+2 bedrooms and 5 bathrooms, this home combines refined style with everyday functionality. The chef-inspired kitchen features high-end appliances, a generous 9-foot island, and ample workspace-perfect for cooking and entertaining alike. Sunlight pours through oversized windows, highlighting the main floor's coffered ceilings, custom built-ins, and elegant design details. Step outside to a spacious 500 sq. ft. deck overlooking a peaceful, private backyard-an ideal retreat. Upstairs, the primary suite is a true sanctuary, complete with a spa-like ensuite, heated floors in master bedroom and tailored walk-in his and her closets. The fully finished basement apartment, basement renovation of $50k in 2023, accessible via a separate entrance, offers a sleek open-concept kitchen, fireplace, inviting living space, separate patio, and additional bedrooms-perfect for extended family or income potential. Enjoy tranquil outdoor living with a secluded patio, while the garage includes storage and space for a car lift. Enhanced with intercom via nest cam door bell, stainless steel appliances, and designer lighting throughout, this custom-designed luxury residence stands out as a rare find. (id:49269)
Open House
This property has open houses!
2:00 pm
Ends at:4:00 pm
2:00 pm
Ends at:4:00 pm
Property Details
| MLS® Number | W12152022 |
| Property Type | Single Family |
| Community Name | Islington-City Centre West |
| AmenitiesNearBy | Public Transit, Schools, Park, Place Of Worship |
| Features | Lighting, Carpet Free, In-law Suite |
| ParkingSpaceTotal | 5 |
| Structure | Patio(s), Porch, Deck, Shed |
Building
| BathroomTotal | 5 |
| BedroomsAboveGround | 4 |
| BedroomsBelowGround | 2 |
| BedroomsTotal | 6 |
| Age | 6 To 15 Years |
| Amenities | Fireplace(s) |
| Appliances | Garage Door Opener Remote(s), Water Heater, Dishwasher, Microwave, Hood Fan, Stove, Window Coverings, Wine Fridge, Refrigerator |
| BasementFeatures | Apartment In Basement, Separate Entrance |
| BasementType | N/a |
| ConstructionStyleAttachment | Detached |
| CoolingType | Central Air Conditioning |
| ExteriorFinish | Stone, Stucco |
| FireProtection | Alarm System, Smoke Detectors |
| FireplacePresent | Yes |
| FireplaceTotal | 2 |
| FlooringType | Laminate, Hardwood, Tile |
| FoundationType | Poured Concrete |
| HalfBathTotal | 1 |
| HeatingFuel | Natural Gas |
| HeatingType | Forced Air |
| StoriesTotal | 2 |
| SizeInterior | 2500 - 3000 Sqft |
| Type | House |
| UtilityWater | Municipal Water |
Parking
| Garage |
Land
| Acreage | No |
| LandAmenities | Public Transit, Schools, Park, Place Of Worship |
| LandscapeFeatures | Landscaped |
| Sewer | Sanitary Sewer |
| SizeDepth | 140 Ft ,6 In |
| SizeFrontage | 40 Ft |
| SizeIrregular | 40 X 140.5 Ft |
| SizeTotalText | 40 X 140.5 Ft |
Rooms
| Level | Type | Length | Width | Dimensions |
|---|---|---|---|---|
| Second Level | Primary Bedroom | 4.64 m | 5.16 m | 4.64 m x 5.16 m |
| Second Level | Bedroom 2 | 3.27 m | 3.79 m | 3.27 m x 3.79 m |
| Second Level | Bedroom 3 | 4.94 m | 3.33 m | 4.94 m x 3.33 m |
| Second Level | Bedroom 4 | 3.28 m | 3.54 m | 3.28 m x 3.54 m |
| Second Level | Laundry Room | 2.55 m | 1.91 m | 2.55 m x 1.91 m |
| Basement | Kitchen | 3.29 m | 4.22 m | 3.29 m x 4.22 m |
| Basement | Bedroom 5 | 3.08 m | 4.08 m | 3.08 m x 4.08 m |
| Basement | Bedroom | 3.08 m | 4.08 m | 3.08 m x 4.08 m |
| Basement | Recreational, Games Room | 3.6 m | 4.22 m | 3.6 m x 4.22 m |
| Main Level | Living Room | 4.68 m | 3.98 m | 4.68 m x 3.98 m |
| Main Level | Dining Room | 4.31 m | 4.11 m | 4.31 m x 4.11 m |
| Main Level | Kitchen | 3.19 m | 4.8 m | 3.19 m x 4.8 m |
| Main Level | Family Room | 3.66 m | 4.24 m | 3.66 m x 4.24 m |
Interested?
Contact us for more information










































