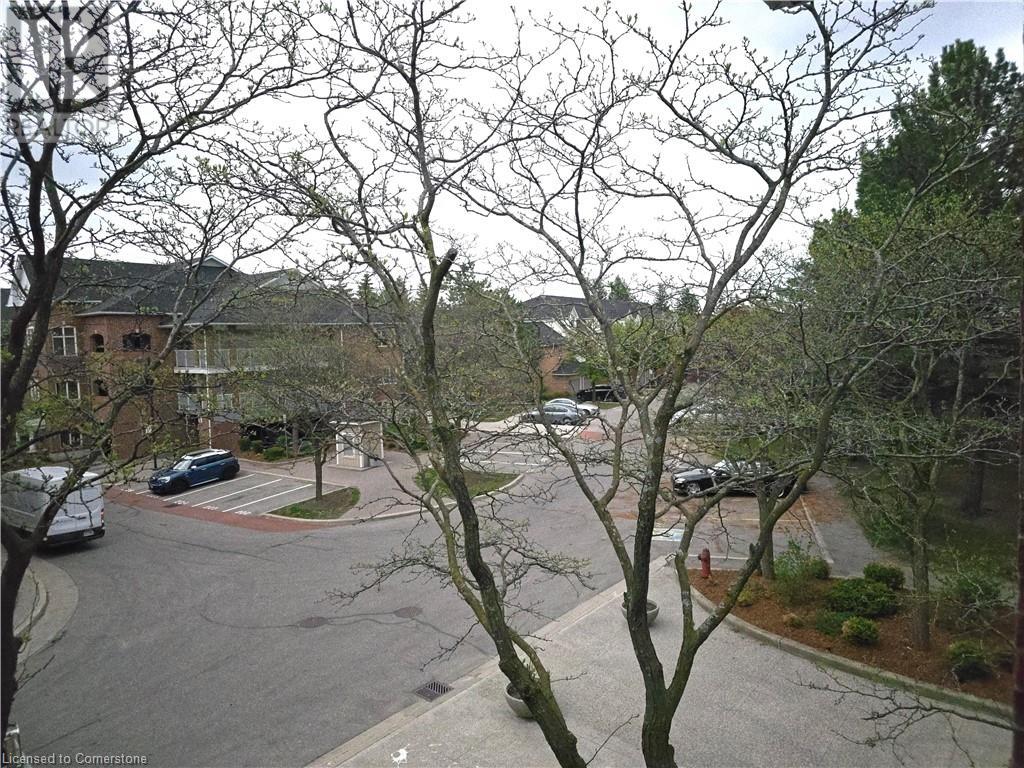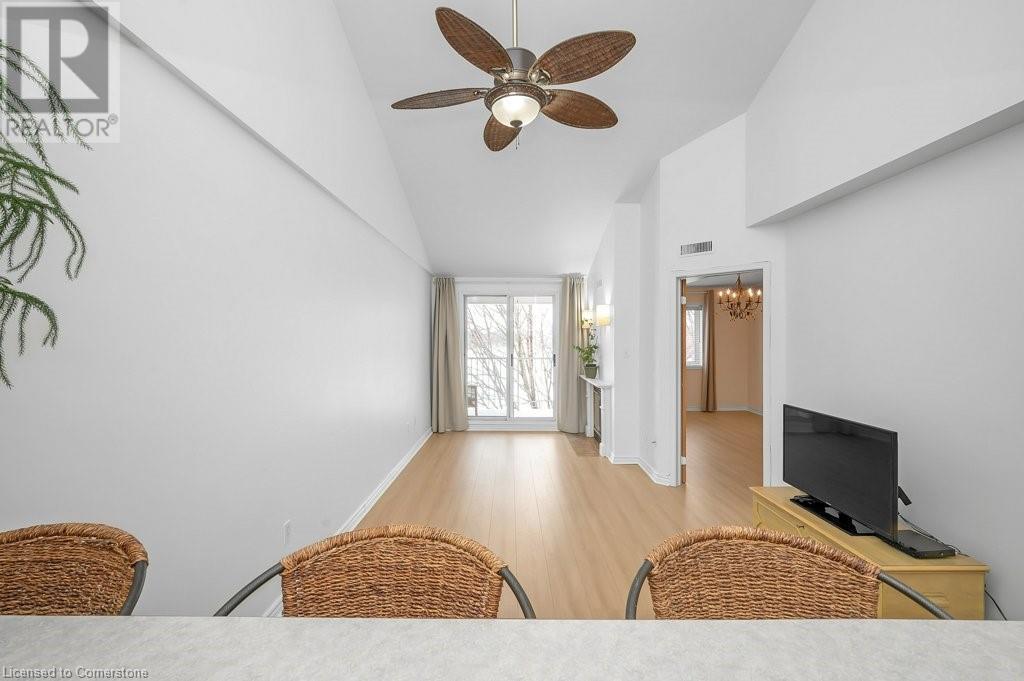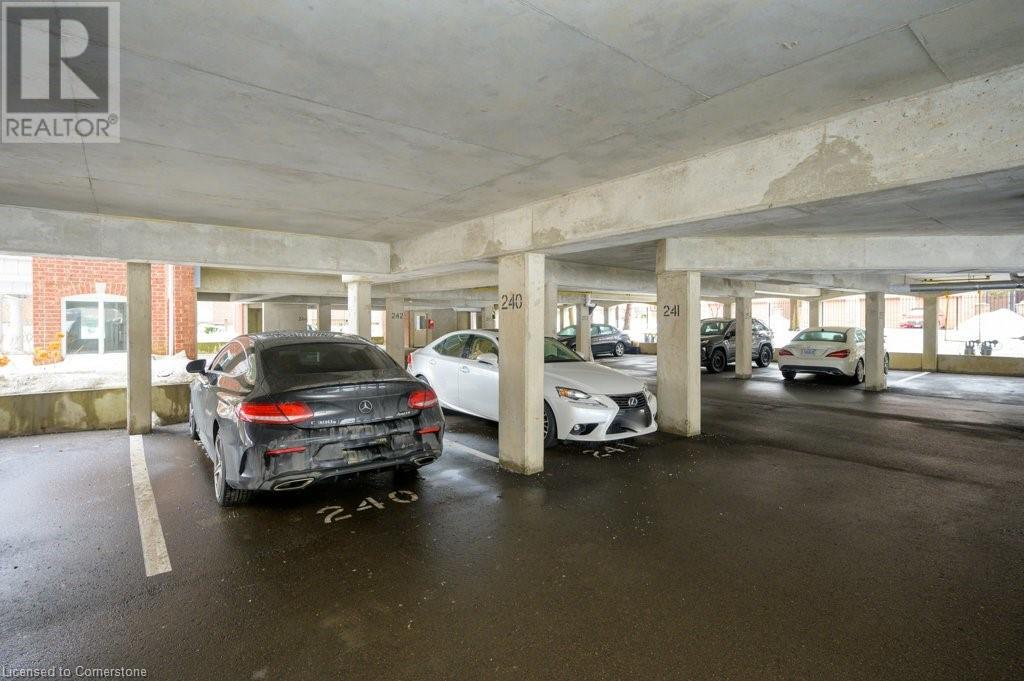101 Bristol Road E Unit# 224 Mississauga, Ontario L4Z 3P4
$549,900Maintenance, Insurance, Water, Parking
$540.99 Monthly
Maintenance, Insurance, Water, Parking
$540.99 MonthlyExperience Modern Living In This Beautiful 2+1 Bedroom Condo With 2 Covered Parking Spots In The Heart Of Mississauga! Features Include, A Separate Den (Possible 3rd Bedroom) And A Spacious Open-Concept Living Room / Dining Room Combo With Soaring 18-Foot Vaulted Ceilings. A Cozy Gas Fireplace Adds Warmth And Style To The Additional Sitting Area Which Is Where You Can Step Out Onto Your Private North Facing Balcony To Unwind After A Long Day. Brand New Flooring And Fresh Paint Throughout Provides A Sleek And Clean, Carpet-Free Finish. The Primary Bedroom Comfortably Fits A King-Size Bed And Includes A Large Walkthrough Closet (Updated Shelving System) Leading To Your Updated Semi-Ensuite Bathroom. Convenience And Reliability Are Key Here With A Newer Maytag Washer And Dryer, Bosch Dishwasher, A/C Unit (10 Year Extended Warranty), All In 2020. Residents Of This Condo Community Enjoy Access To An Outdoor Pool, Kids Playground, And Convenient Proximity To Major Highways (401, 403, And 407), Square One Shopping Centre, Schools, Parks, Essential Amenities, And Public Transit Including The Highly Anticipated Hurontario LRT. (id:49269)
Property Details
| MLS® Number | 40729369 |
| Property Type | Single Family |
| AmenitiesNearBy | Park, Place Of Worship, Playground, Public Transit, Shopping |
| Features | Balcony |
| ParkingSpaceTotal | 2 |
| PoolType | Inground Pool |
| StorageType | Locker |
Building
| BathroomTotal | 1 |
| BedroomsAboveGround | 2 |
| BedroomsBelowGround | 1 |
| BedroomsTotal | 3 |
| Appliances | Dishwasher, Dryer, Refrigerator, Washer, Gas Stove(s), Hood Fan |
| BasementType | None |
| ConstructedDate | 1992 |
| ConstructionStyleAttachment | Attached |
| CoolingType | Central Air Conditioning |
| ExteriorFinish | Brick |
| FireplacePresent | Yes |
| FireplaceTotal | 1 |
| FireplaceType | Insert |
| Fixture | Ceiling Fans |
| HeatingFuel | Natural Gas |
| HeatingType | Forced Air |
| StoriesTotal | 1 |
| SizeInterior | 1016 Sqft |
| Type | Apartment |
| UtilityWater | Municipal Water |
Parking
| Underground | |
| None | |
| Visitor Parking |
Land
| AccessType | Highway Nearby |
| Acreage | No |
| LandAmenities | Park, Place Of Worship, Playground, Public Transit, Shopping |
| Sewer | Municipal Sewage System |
| SizeTotalText | Unknown |
| ZoningDescription | Residential |
Rooms
| Level | Type | Length | Width | Dimensions |
|---|---|---|---|---|
| Main Level | 4pc Bathroom | Measurements not available | ||
| Main Level | Bedroom | 10'1'' x 8'1'' | ||
| Main Level | Primary Bedroom | 16'2'' x 9'6'' | ||
| Main Level | Living Room/dining Room | 21'0'' x 11'6'' | ||
| Main Level | Den | 8'0'' x 7'0'' | ||
| Main Level | Kitchen | 13'6'' x 7'3'' |
https://www.realtor.ca/real-estate/28320141/101-bristol-road-e-unit-224-mississauga
Interested?
Contact us for more information






























