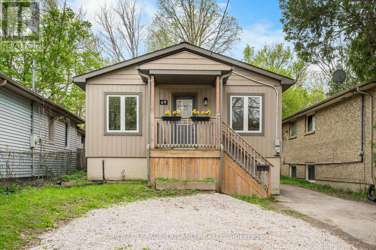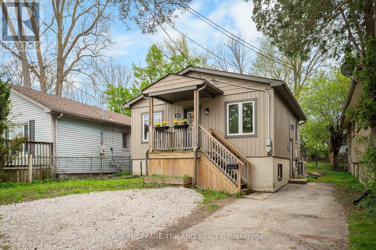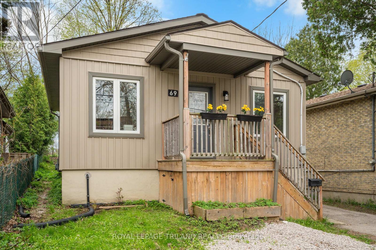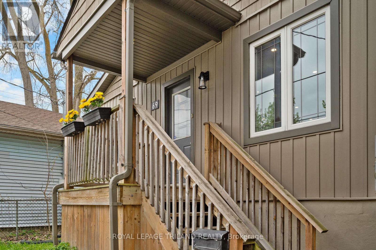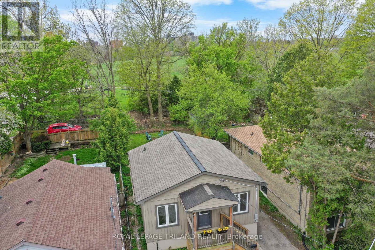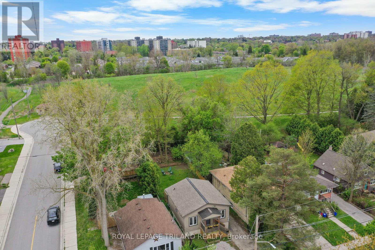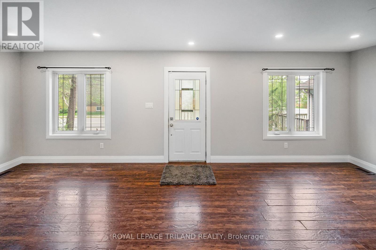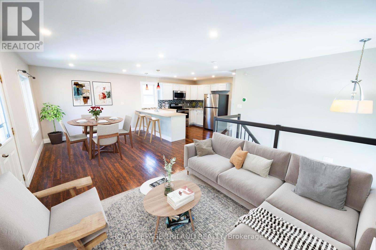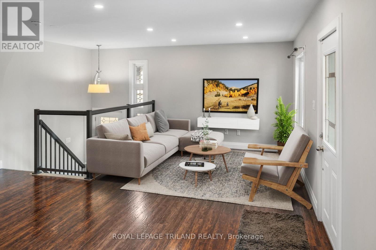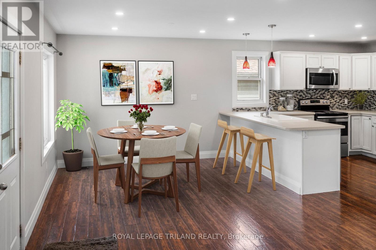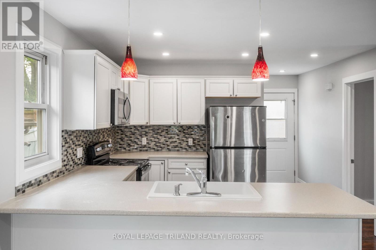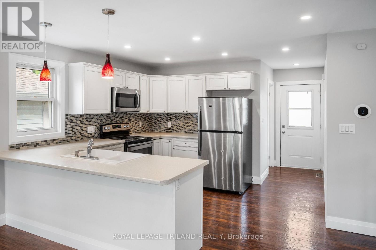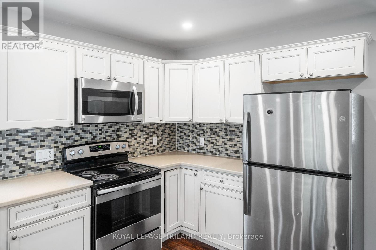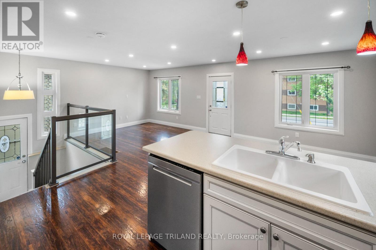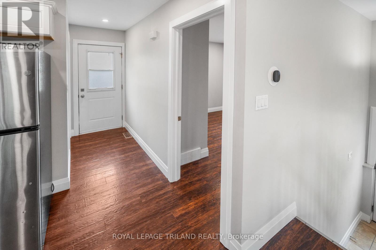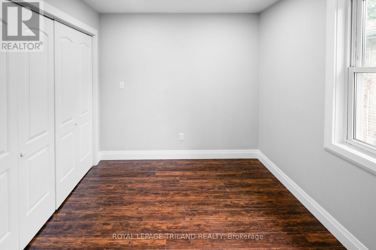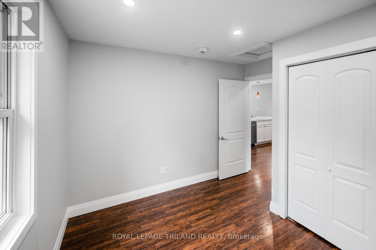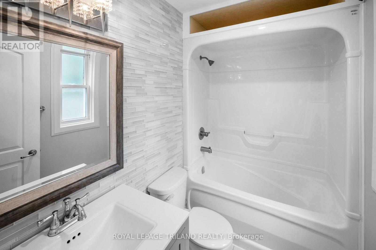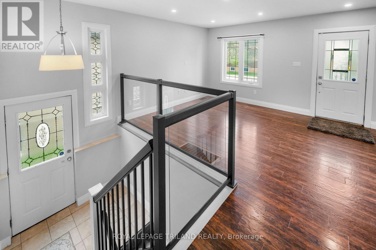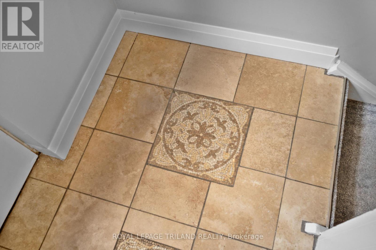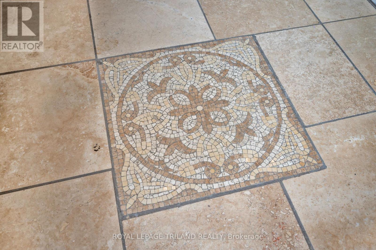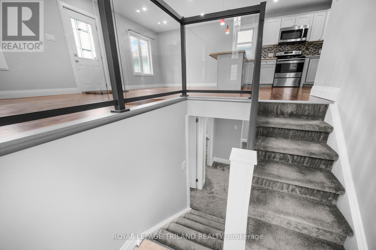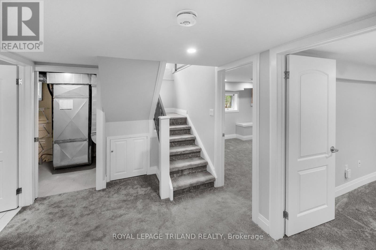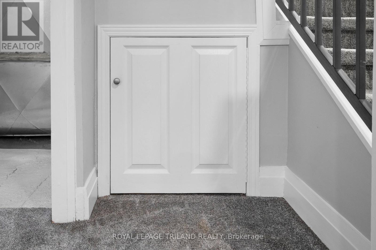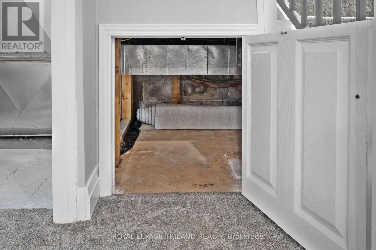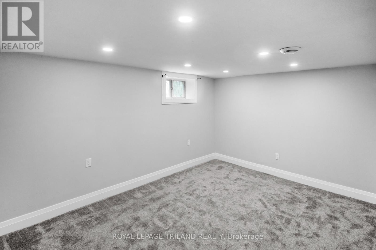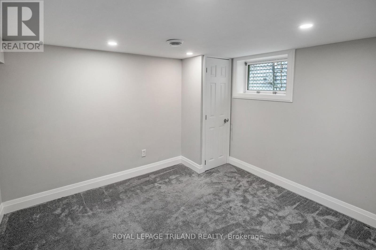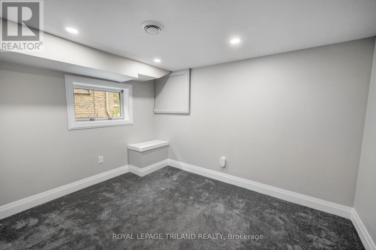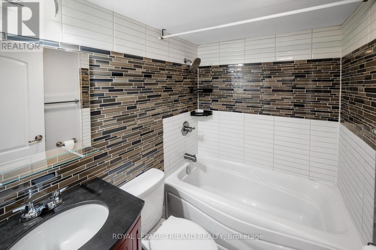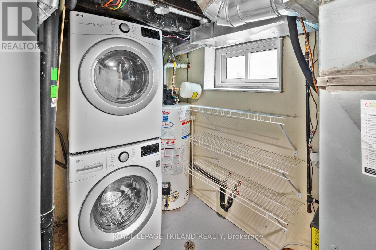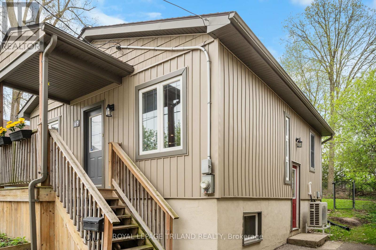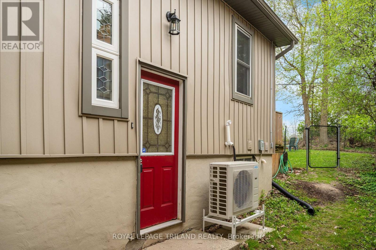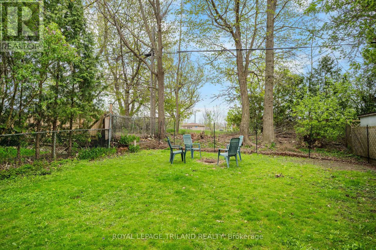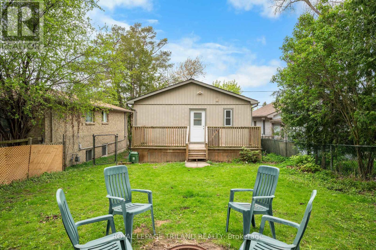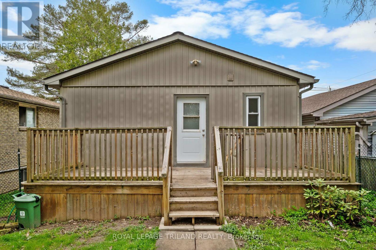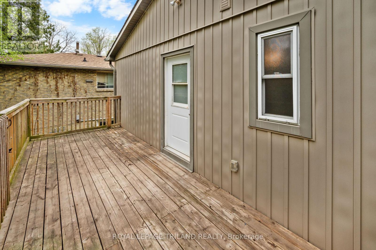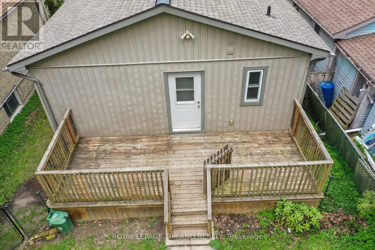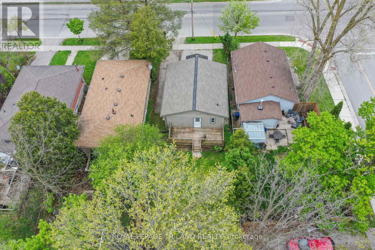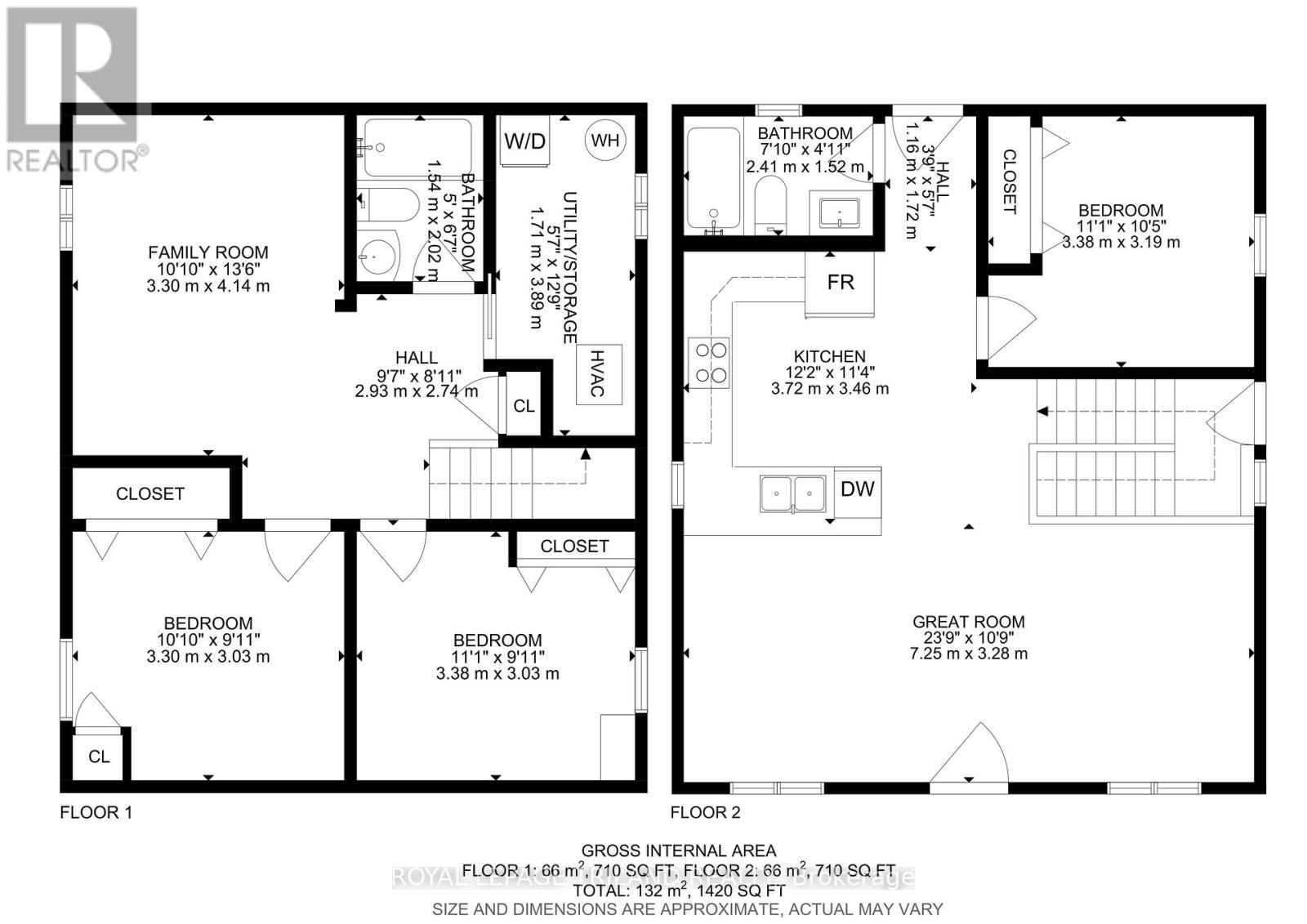3 Bedroom
2 Bathroom
700 - 1100 sqft
Raised Bungalow
Central Air Conditioning
Forced Air
$500,000
Beautifully updated 3-bed 2 full bath raised bungalow backing directly onto Euston Park, one of London's largest and most scenic green spaces with parking for 4 vehicles. Featuring two fully renovated bathrooms, a gorgeous open-concept kitchen with stylish backsplash, oversized sink, and plenty of cabinet and counter space, seamlessly connected to the sunlit great room with living and dining areas. A wall full of windows and pot lights throughout ensure a bright and welcoming atmosphere day or night. The main floor also features a spacious bedroom, full bath, and walkout to a massive deck that spans the homes width, perfect for relaxing or entertaining while overlooking your private, treed backyard. Downstairs, the finished basement offers two more bedrooms, another updated full bathroom, and a good sized family room with pot lights throughout. Located just steps from transit, near The Coves ponds and walking trails, and only minutes to shopping, schools, and community amenities. This home is absolutely move-in ready, just unpack and enjoy the peaceful surroundings. Book your private showing before this gem is sold! (id:49269)
Property Details
|
MLS® Number
|
X12152395 |
|
Property Type
|
Single Family |
|
Community Name
|
South E |
|
Features
|
Flat Site, Sump Pump |
|
ParkingSpaceTotal
|
3 |
|
Structure
|
Deck, Porch |
Building
|
BathroomTotal
|
2 |
|
BedroomsAboveGround
|
1 |
|
BedroomsBelowGround
|
2 |
|
BedroomsTotal
|
3 |
|
Appliances
|
Dishwasher, Dryer, Microwave, Stove, Washer, Window Coverings, Refrigerator |
|
ArchitecturalStyle
|
Raised Bungalow |
|
BasementDevelopment
|
Finished |
|
BasementType
|
Full (finished) |
|
ConstructionStyleAttachment
|
Detached |
|
CoolingType
|
Central Air Conditioning |
|
ExteriorFinish
|
Vinyl Siding |
|
FoundationType
|
Block |
|
HeatingFuel
|
Natural Gas |
|
HeatingType
|
Forced Air |
|
StoriesTotal
|
1 |
|
SizeInterior
|
700 - 1100 Sqft |
|
Type
|
House |
|
UtilityWater
|
Municipal Water |
Parking
Land
|
Acreage
|
No |
|
FenceType
|
Fenced Yard |
|
Sewer
|
Sanitary Sewer |
|
SizeDepth
|
110 Ft |
|
SizeFrontage
|
33 Ft ,10 In |
|
SizeIrregular
|
33.9 X 110 Ft |
|
SizeTotalText
|
33.9 X 110 Ft|under 1/2 Acre |
|
ZoningDescription
|
R1-4 |
Rooms
| Level |
Type |
Length |
Width |
Dimensions |
|
Lower Level |
Family Room |
3.3 m |
4.14 m |
3.3 m x 4.14 m |
|
Lower Level |
Bedroom |
3.3 m |
3.03 m |
3.3 m x 3.03 m |
|
Lower Level |
Bedroom |
3.38 m |
3.03 m |
3.38 m x 3.03 m |
|
Lower Level |
Bathroom |
1.54 m |
2.02 m |
1.54 m x 2.02 m |
|
Lower Level |
Laundry Room |
1.71 m |
3.89 m |
1.71 m x 3.89 m |
|
Main Level |
Great Room |
7.25 m |
3.28 m |
7.25 m x 3.28 m |
|
Main Level |
Kitchen |
3.72 m |
3.46 m |
3.72 m x 3.46 m |
|
Main Level |
Bedroom |
3.38 m |
3.19 m |
3.38 m x 3.19 m |
|
Main Level |
Bathroom |
2.41 m |
1.52 m |
2.41 m x 1.52 m |
Utilities
https://www.realtor.ca/real-estate/28320877/69-emery-street-w-london-south-south-e-south-e

