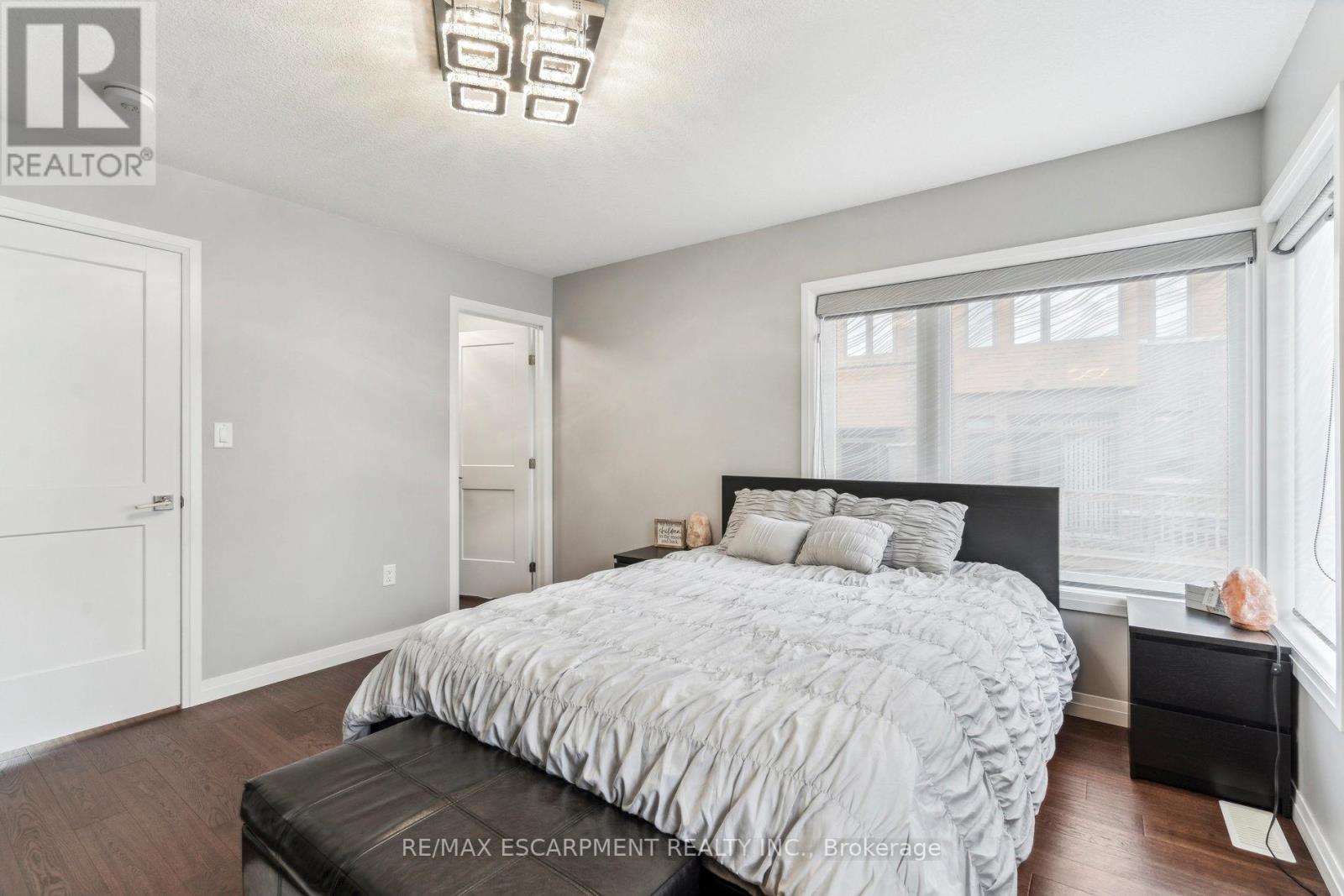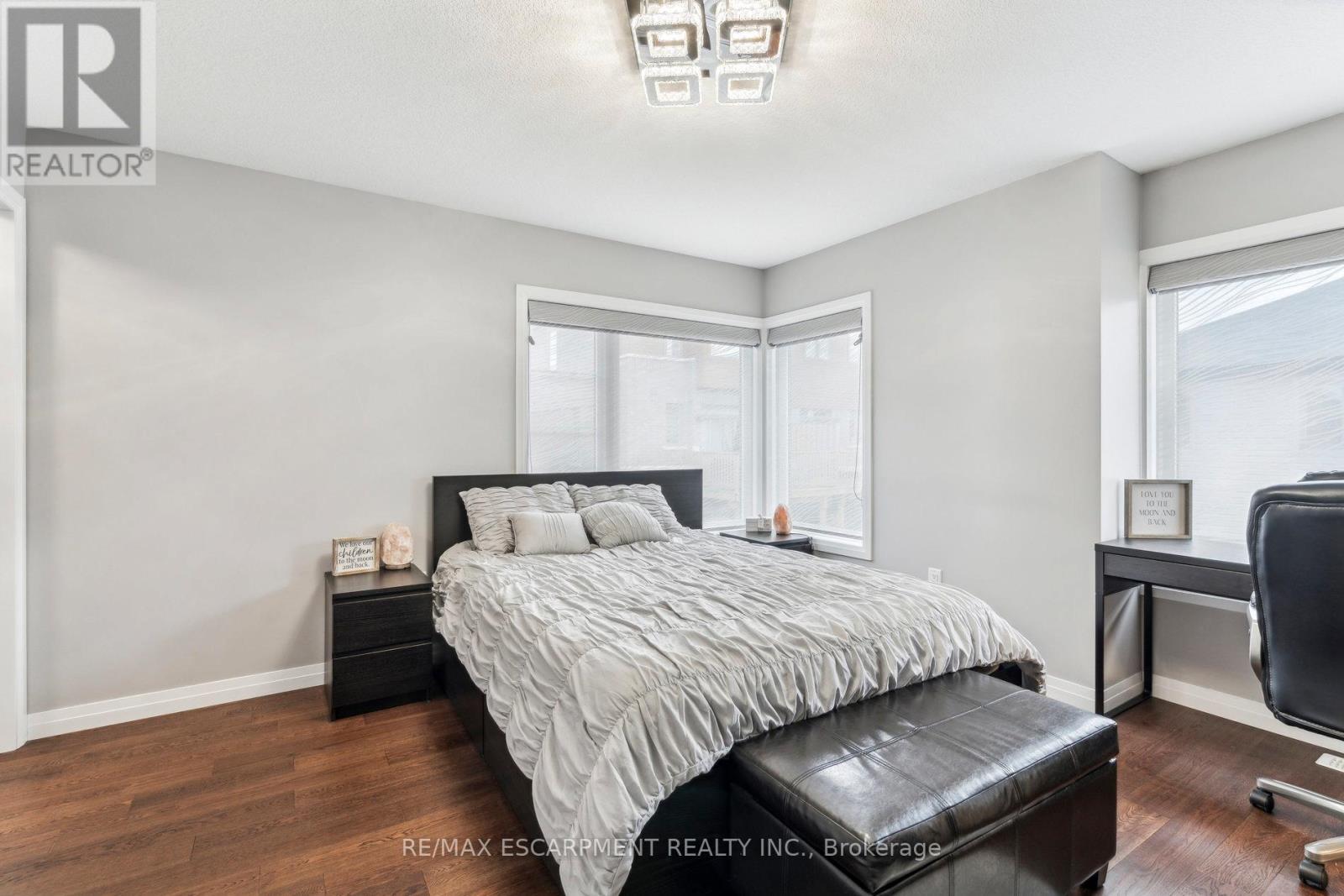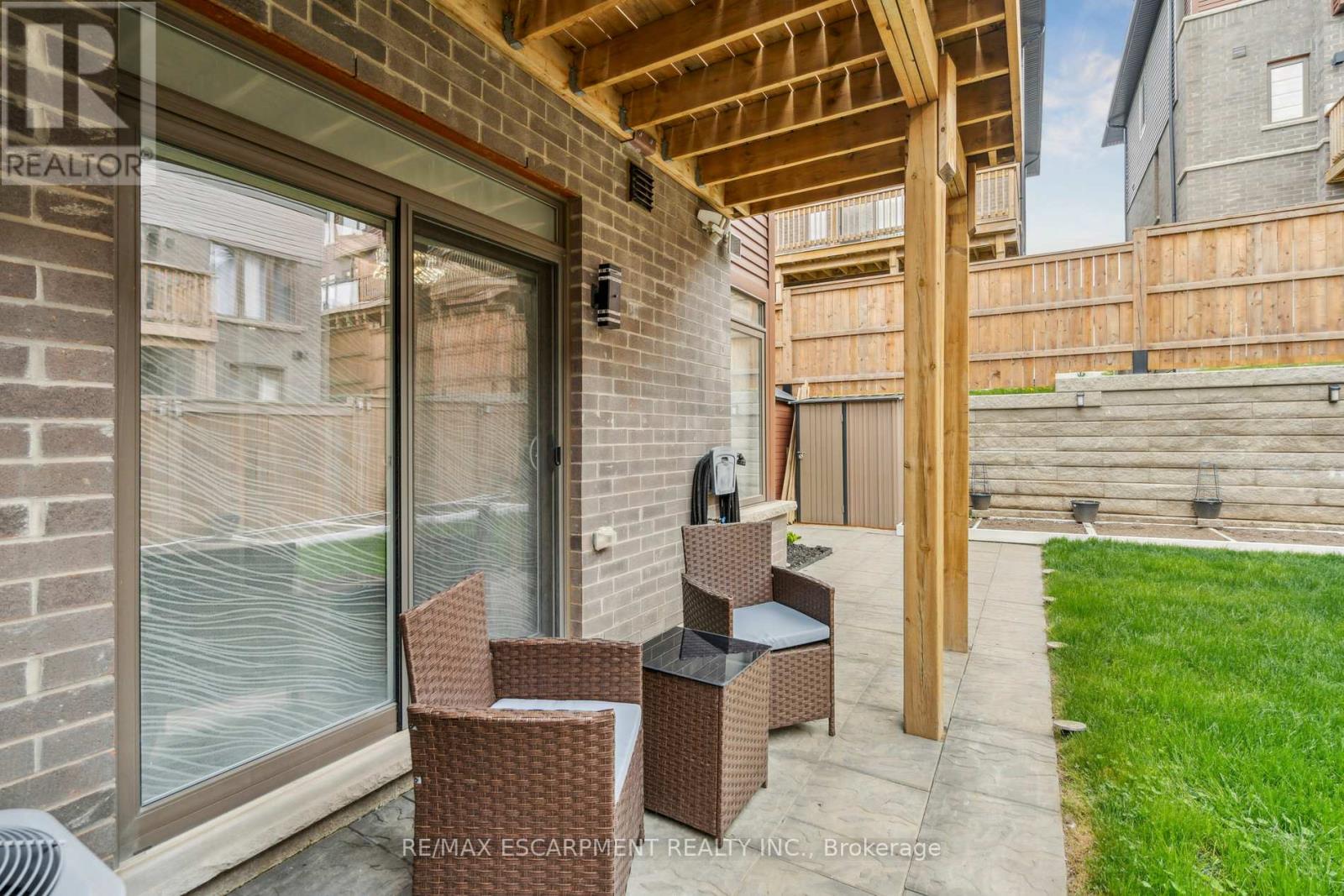305 - 30 Times Square Boulevard Hamilton (Stoney Creek), Ontario L8J 0M1
$849,900Maintenance, Parcel of Tied Land
$76.01 Monthly
Maintenance, Parcel of Tied Land
$76.01 MonthlyWelcome to this Limited Edition Model 'The Brooklyn'! This home is located in the sought-after Central Park neighbourhood. This beauty is one of the largest units in the subdivision with a double car garage and a private fully fenced backyard! This home offers 2119 sq ft of living space plus 235 sq ft of outdoor living space featuring three balconies to allow for your hosting and relaxing needs. 1st floor features 9' ceilings, an open concept layout, hardwood floors, upgraded modern light fixtures throughout and 5 panoramic windows! a Designer's kitchen with tons of cabinet space and pantry, quartz counters with backsplash, huge island and stainless steel appliances! Upper level offers three spacious bedrooms with huge windows and a loft/office space with access to the 3rd balcony for you to catch some fresh air! Luxurious Master bedroom with spacious ensuite and a walk in closet. Main floor offers 4th bedroom and an additional bath. Amazing location close to shopping, dining and entertainment even within walking distance. Convenient highway access makes this area a commuter's dream. located beside the Eramosa Karst Conservation area, you will enjoy hiking over seven kms of trails. This HOME IS THE ONE!!! (id:49269)
Property Details
| MLS® Number | X12152460 |
| Property Type | Single Family |
| Community Name | Stoney Creek |
| AmenitiesNearBy | Park, Schools |
| CommunityFeatures | Community Centre |
| Features | Conservation/green Belt, Carpet Free |
| ParkingSpaceTotal | 4 |
| Structure | Patio(s) |
Building
| BathroomTotal | 4 |
| BedroomsAboveGround | 4 |
| BedroomsTotal | 4 |
| Age | 0 To 5 Years |
| Appliances | Dishwasher, Dryer, Microwave, Stove, Washer, Refrigerator |
| ConstructionStyleAttachment | Attached |
| CoolingType | Central Air Conditioning |
| ExteriorFinish | Brick, Stone |
| FireplacePresent | Yes |
| FoundationType | Poured Concrete |
| HalfBathTotal | 2 |
| HeatingFuel | Natural Gas |
| HeatingType | Forced Air |
| StoriesTotal | 3 |
| SizeInterior | 2000 - 2500 Sqft |
| Type | Row / Townhouse |
| UtilityWater | Municipal Water |
Parking
| Attached Garage | |
| Garage |
Land
| Acreage | No |
| LandAmenities | Park, Schools |
| Sewer | Sanitary Sewer |
| SizeDepth | 78 Ft ,8 In |
| SizeFrontage | 34 Ft ,3 In |
| SizeIrregular | 34.3 X 78.7 Ft |
| SizeTotalText | 34.3 X 78.7 Ft |
Rooms
| Level | Type | Length | Width | Dimensions |
|---|---|---|---|---|
| Second Level | Great Room | 3.3 m | 5.71 m | 3.3 m x 5.71 m |
| Second Level | Dining Room | 5.28 m | 2.92 m | 5.28 m x 2.92 m |
| Second Level | Kitchen | 2.46 m | 3.84 m | 2.46 m x 3.84 m |
| Second Level | Laundry Room | Measurements not available | ||
| Second Level | Bathroom | Measurements not available | ||
| Third Level | Bedroom | 3.76 m | 2.72 m | 3.76 m x 2.72 m |
| Third Level | Bathroom | Measurements not available | ||
| Third Level | Bathroom | Measurements not available | ||
| Third Level | Loft | 2.9 m | 2.59 m | 2.9 m x 2.59 m |
| Third Level | Primary Bedroom | 3.96 m | 3.96 m | 3.96 m x 3.96 m |
| Third Level | Bedroom | 3.05 m | 2.9 m | 3.05 m x 2.9 m |
| Main Level | Bedroom | 2.93 m | 4.7 m | 2.93 m x 4.7 m |
| Main Level | Bathroom | Measurements not available |
Interested?
Contact us for more information




































