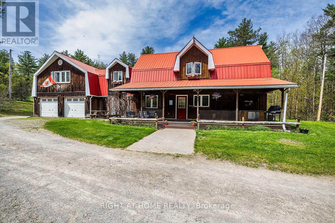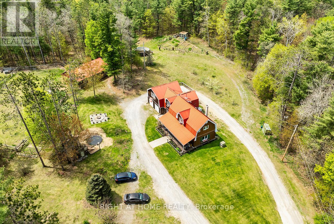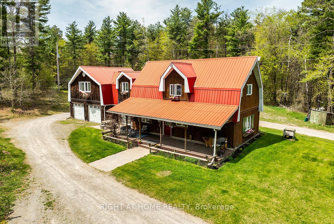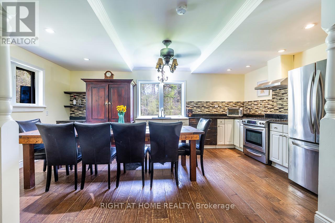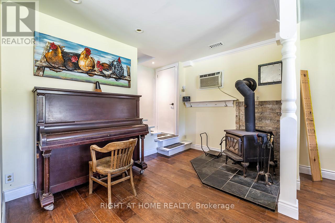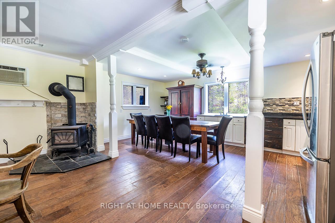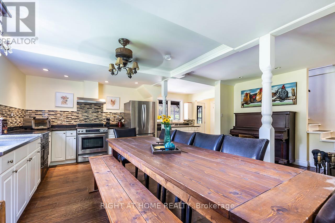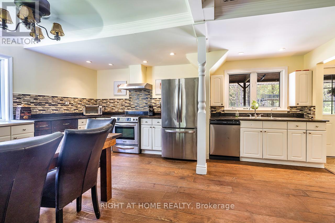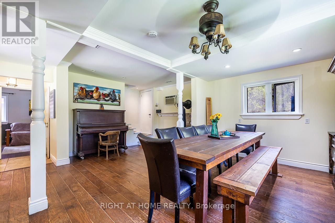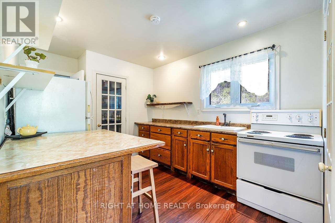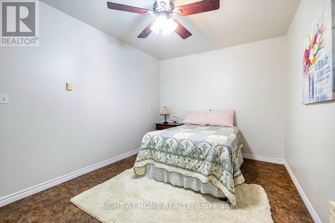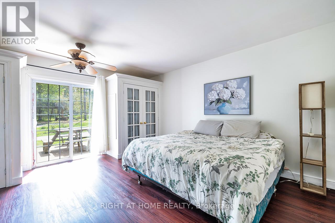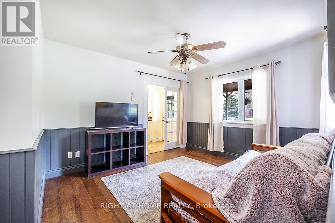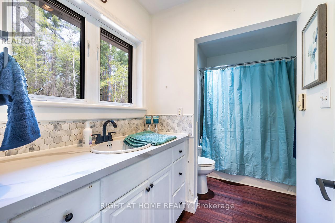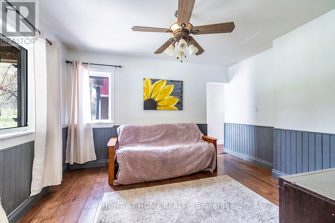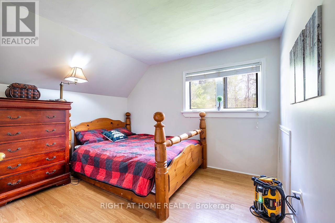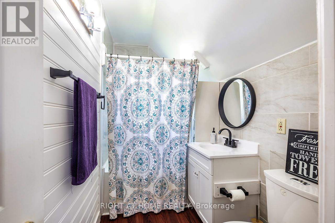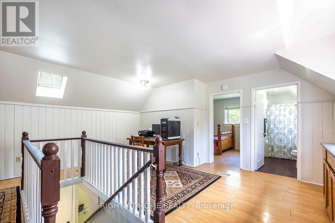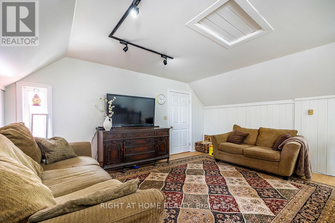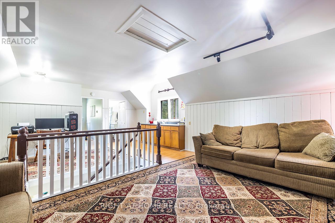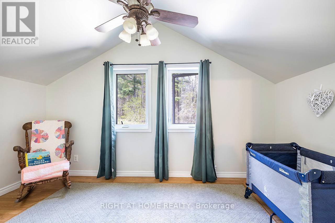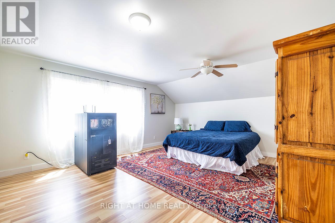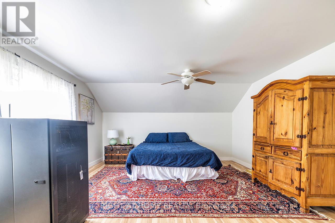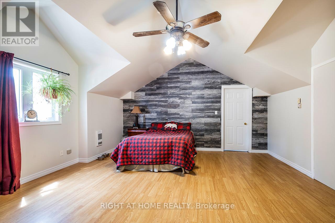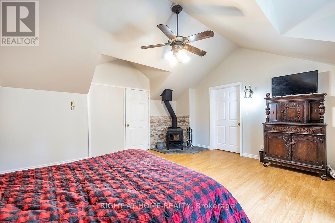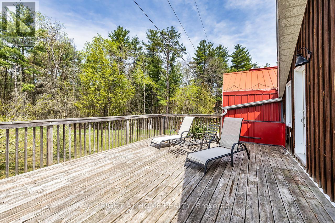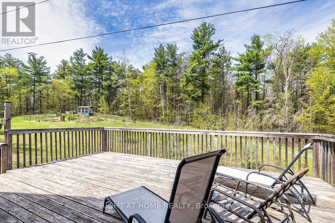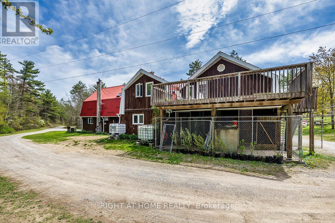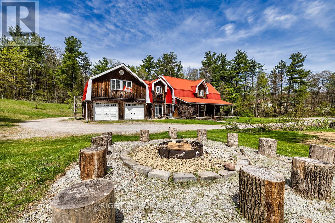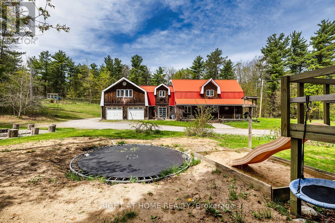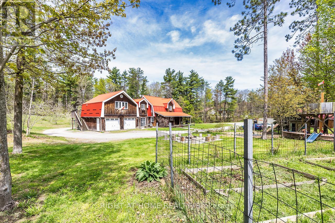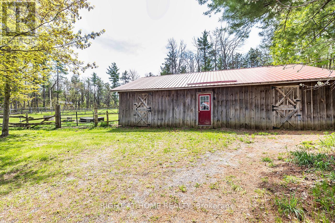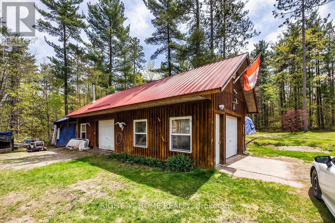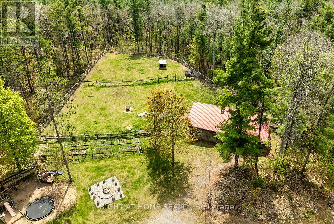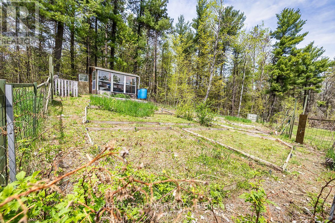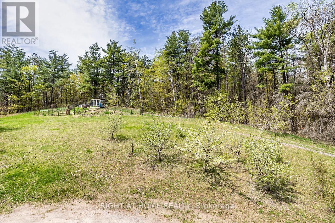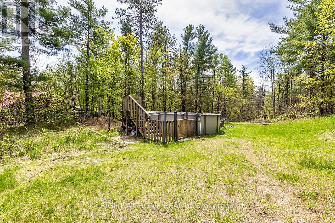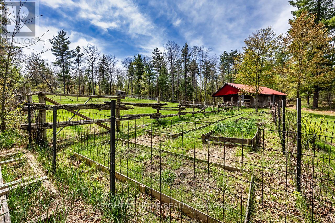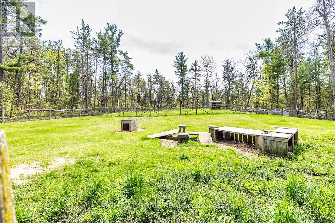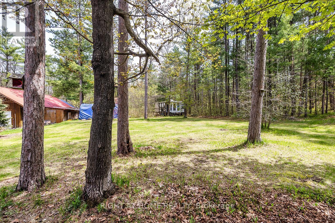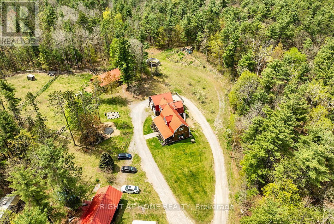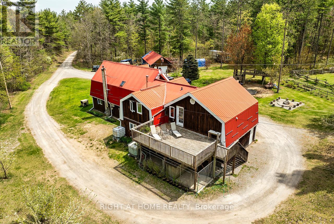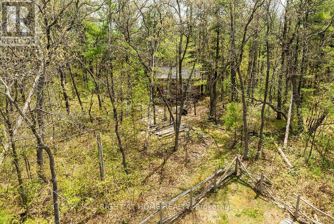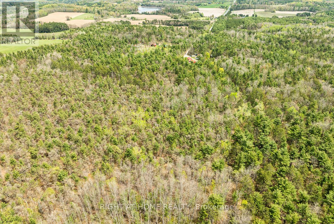6 Bedroom
2 Bathroom
1100 - 1500 sqft
Fireplace
Above Ground Pool
Wall Unit
Other
Acreage
$1,000,000
Welcome to this exceptional and hidden property. Almost 2000 sq feet living space .Perfect blend of peaceful rural living and tucked away from view for ultimate privacy.This unique 6-bedroom home features 2 kitchens and separate entrances, offering flexible living arrangements for extended family. The house is so spacious you could lose yourself in its quiet corners. Two wood stoves add rustic charm and comfort throughout the seasons. Hot water tank, pressure tank and well pump replaced in 2022. There is also a dual-fuel gas/propane generator connected to the house, ensuring reliable backup power when needed. Two cabins heated by wood stoves. A trailer with hydro and deck. There are two vegetable gardens. One with a greenhouse, the other with berry bushes. The property also includes fruit trees. Enjoy a 21-foot above-ground swimming pool, a fire pit for cozy evenings, and a playground for kids, perfect for family enjoyment and entertaining. Barn with a tack room, water and electricity, a paddock enclosed with livestock fencing, and three chicken coops. The additional coop was previously used for rabbits. A large outbuilding with two garage doors. One side features a wood-burning stove, offering excellent space for storage, a workshop, or creative use. Under the back deck, a fully contained dog kennel includes separate runs for multiple dogs. This private property offers endless potential, whether you're dreaming of homesteading, hobby farming, or simply enjoying a quiet country lifestyle with room to grow. All it needs is your imagination! (id:49269)
Property Details
|
MLS® Number
|
X12152488 |
|
Property Type
|
Single Family |
|
Community Name
|
Rural Alnwick/Haldimand |
|
Features
|
Irregular Lot Size |
|
ParkingSpaceTotal
|
16 |
|
PoolType
|
Above Ground Pool |
Building
|
BathroomTotal
|
2 |
|
BedroomsAboveGround
|
6 |
|
BedroomsTotal
|
6 |
|
Appliances
|
Dryer, Stove, Washer, Refrigerator |
|
ConstructionStyleAttachment
|
Detached |
|
CoolingType
|
Wall Unit |
|
ExteriorFinish
|
Wood |
|
FireplacePresent
|
Yes |
|
FireplaceTotal
|
2 |
|
FireplaceType
|
Woodstove |
|
FoundationType
|
Unknown |
|
HeatingFuel
|
Propane |
|
HeatingType
|
Other |
|
StoriesTotal
|
2 |
|
SizeInterior
|
1100 - 1500 Sqft |
|
Type
|
House |
Parking
Land
|
Acreage
|
Yes |
|
Sewer
|
Septic System |
|
SizeDepth
|
330 Ft |
|
SizeFrontage
|
499 Ft |
|
SizeIrregular
|
499 X 330 Ft ; Check Geowarehouse For Lot Measurements |
|
SizeTotalText
|
499 X 330 Ft ; Check Geowarehouse For Lot Measurements|10 - 24.99 Acres |
|
ZoningDescription
|
Ru |
Rooms
| Level |
Type |
Length |
Width |
Dimensions |
|
Second Level |
Laundry Room |
4.02 m |
2.1 m |
4.02 m x 2.1 m |
|
Second Level |
Family Room |
6.81 m |
5.18 m |
6.81 m x 5.18 m |
|
Second Level |
Primary Bedroom |
5.73 m |
4.71 m |
5.73 m x 4.71 m |
|
Second Level |
Bedroom 3 |
5.1 m |
4.76 m |
5.1 m x 4.76 m |
|
Second Level |
Bedroom 4 |
4.34 m |
2.44 m |
4.34 m x 2.44 m |
|
Second Level |
Bedroom 5 |
3.55 m |
3.01 m |
3.55 m x 3.01 m |
|
Main Level |
Kitchen |
6.04 m |
5.7438 m |
6.04 m x 5.7438 m |
|
Main Level |
Kitchen |
3.42 m |
2.82 m |
3.42 m x 2.82 m |
|
Main Level |
Living Room |
3.81 m |
3.4 m |
3.81 m x 3.4 m |
|
Main Level |
Bedroom |
3.85 m |
3.81 m |
3.85 m x 3.81 m |
|
Main Level |
Bedroom 2 |
4.32 m |
3.02 m |
4.32 m x 3.02 m |
Utilities
https://www.realtor.ca/real-estate/28321448/414-pratt-road-alnwickhaldimand-rural-alnwickhaldimand

