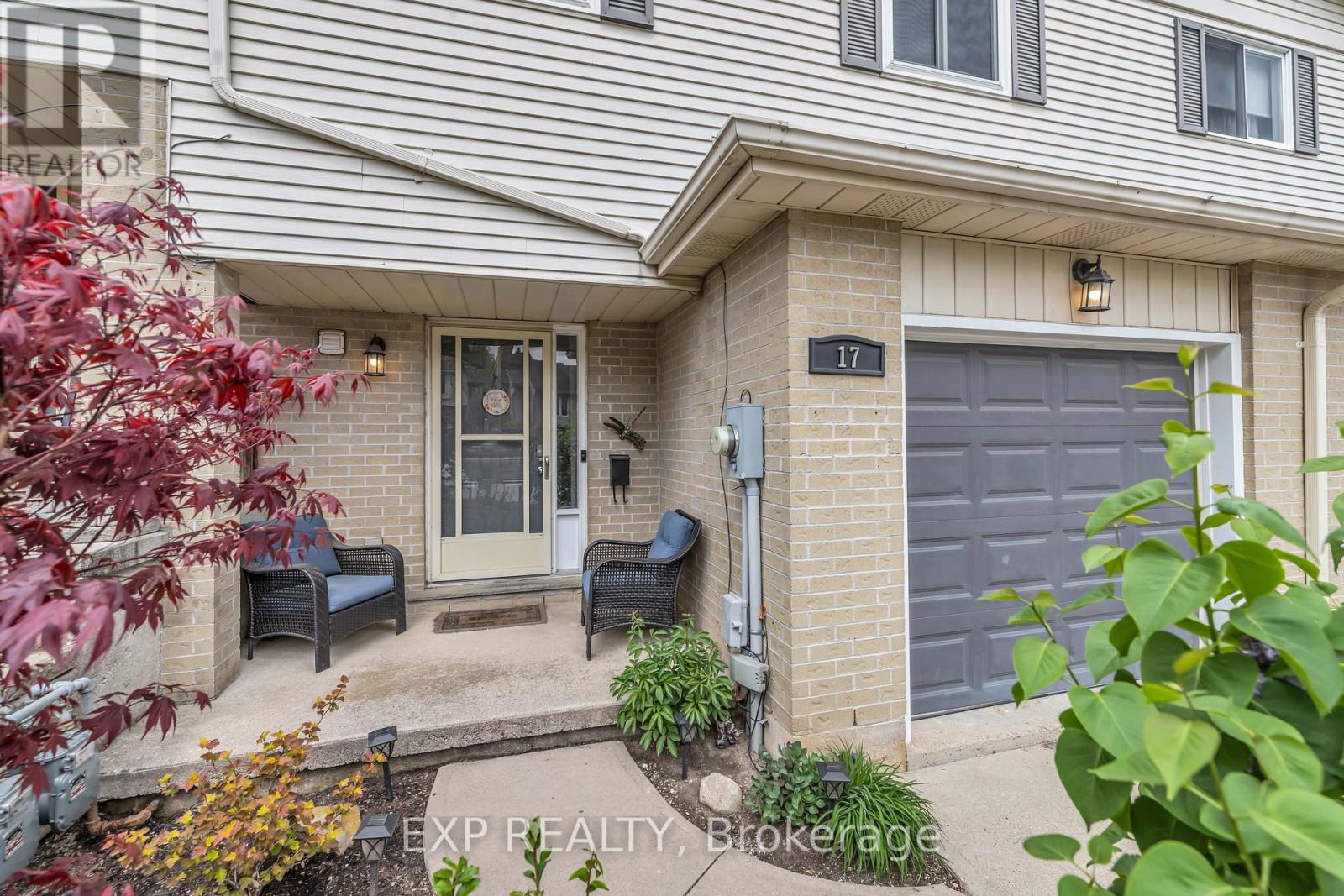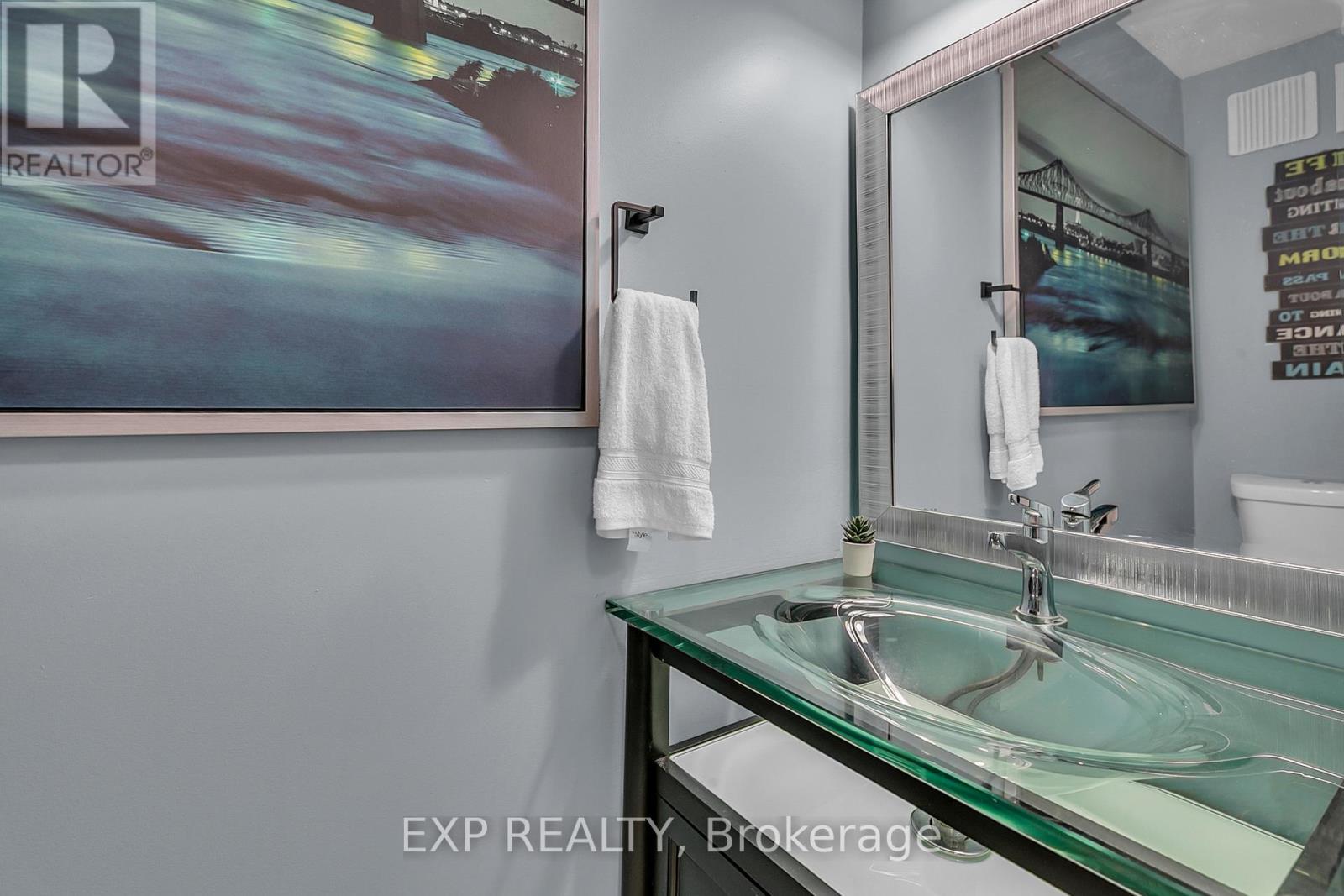17 Lindsay Road Woodstock (Woodstock - North), Ontario N4V 1A6
$450,000Maintenance, Common Area Maintenance
$245 Monthly
Maintenance, Common Area Maintenance
$245 MonthlyYour search stops here! 17 Lindsay rd. is move in ready low maintenance living with a designers touch! 3 bedrooms including a massive master suite, 3 bathrooms, and a walk-out basement! Sought after townhome in Woodstock north, close to all amenities including shopping and easy access to the highway. Walking trails and the river are a stones throw away! 3 outdoor spaces enhance the appeal of this home with a beautiful porch, quaint deck with access from living room sliding glass doors and covered sitting area through the walk-out basement! Kitchen and dining room feature ample cupboard and counter space, stainless steel appliances and a beautiful accent rock wall. Open staircase lifts you to the second floor with a double door entry way to the master suite, and 2 additional bedrooms. Each bedroom is equipped with a closet organizer! 5-piece bath and laundry area complete the upper level! Your new lower level has a large rec room, additional bathroom, utility and storage area, and of course walk-out access mentioned above. Man-door access to single car garage completes this home. Book a private viewing today, GREAT AREA, LOW CONDO FEE, TURNKEY LIVING!! (id:49269)
Open House
This property has open houses!
1:00 pm
Ends at:4:00 pm
Property Details
| MLS® Number | X12152443 |
| Property Type | Single Family |
| Community Name | Woodstock - North |
| CommunityFeatures | Pet Restrictions |
| Features | Balcony |
| ParkingSpaceTotal | 2 |
| Structure | Porch, Deck |
Building
| BathroomTotal | 3 |
| BedroomsAboveGround | 3 |
| BedroomsTotal | 3 |
| Age | 31 To 50 Years |
| Appliances | Water Heater, Water Softener, Water Meter, All |
| BasementDevelopment | Finished |
| BasementFeatures | Walk Out |
| BasementType | N/a (finished) |
| CoolingType | Central Air Conditioning |
| ExteriorFinish | Concrete, Shingles |
| HalfBathTotal | 2 |
| HeatingFuel | Natural Gas |
| HeatingType | Forced Air |
| StoriesTotal | 2 |
| SizeInterior | 1200 - 1399 Sqft |
| Type | Row / Townhouse |
Parking
| Attached Garage | |
| Garage |
Land
| Acreage | No |
| ZoningDescription | R3 |
Rooms
| Level | Type | Length | Width | Dimensions |
|---|---|---|---|---|
| Second Level | Bathroom | 2.53 m | 2.27 m | 2.53 m x 2.27 m |
| Second Level | Bedroom 2 | 2.53 m | 2.27 m | 2.53 m x 2.27 m |
| Second Level | Bedroom 3 | 2.79 m | 3.99 m | 2.79 m x 3.99 m |
| Second Level | Primary Bedroom | 6.45 m | 3.51 m | 6.45 m x 3.51 m |
| Basement | Utility Room | 1.51 m | 2.45 m | 1.51 m x 2.45 m |
| Basement | Utility Room | 2.92 m | 1.75 m | 2.92 m x 1.75 m |
| Basement | Recreational, Games Room | 6.36 m | 4.57 m | 6.36 m x 4.57 m |
| Basement | Bathroom | 1.64 m | 2.08 m | 1.64 m x 2.08 m |
| Main Level | Bathroom | 0.76 m | 2.18 m | 0.76 m x 2.18 m |
| Main Level | Dining Room | 2.99 m | 2.27 m | 2.99 m x 2.27 m |
| Main Level | Kitchen | 2.95 m | 2.5 m | 2.95 m x 2.5 m |
| Main Level | Living Room | 3.46 m | 3.99 m | 3.46 m x 3.99 m |
Interested?
Contact us for more information







































