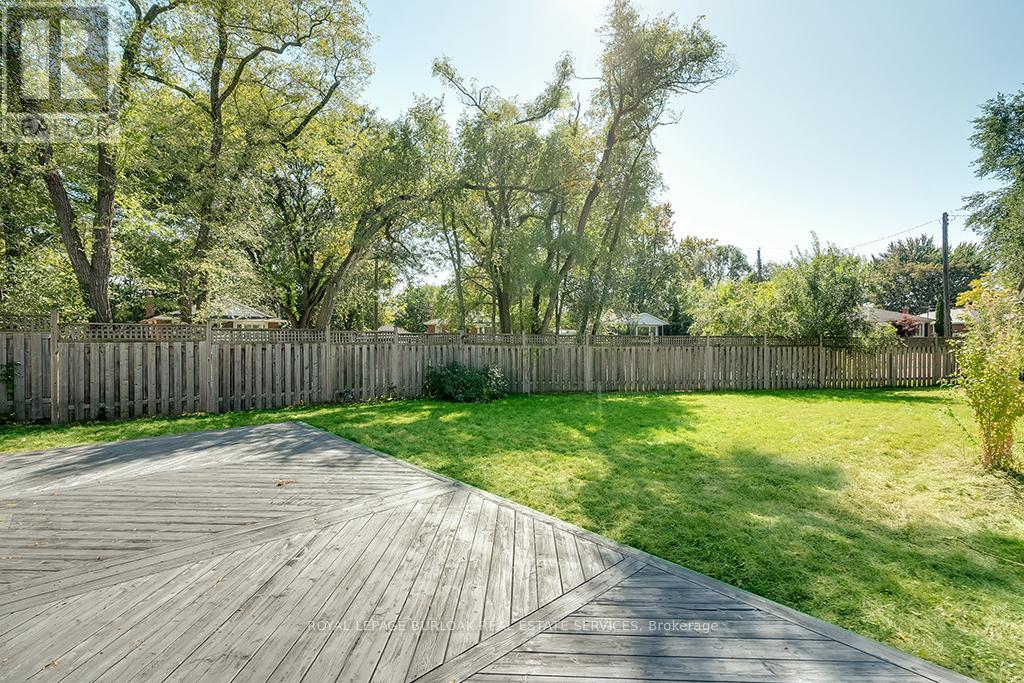3 Bedroom
2 Bathroom
1100 - 1500 sqft
Central Air Conditioning
Forced Air
$3,500 Monthly
Nestled on a picturesque, tree-lined street, this charming 3-bedroom, 2-bath home offers both comfort and style, enhanced by a spacious backyard. The bright, eat-in kitchen features stainless steel appliances, gleaming granite countertops, pot lights, and a large window with peaceful backyard views. Recent updates include brand-new flooring throughout all three levels, including the staircases, new light fixtures, and freshly painted throughout. The finished lower level includes a three-piece bath, while both upper-level bedrooms offer generous walk-in closets. Outside, the beautiful deck provides the perfect spot for relaxation or entertaining, and the powered shed is ideal for a workshop. Conveniently located near schools, parks, shopping, dining, and other amenities, this home blends convenience and charm perfectly. (id:49269)
Property Details
|
MLS® Number
|
W12152490 |
|
Property Type
|
Single Family |
|
Community Name
|
Mountainside |
|
Features
|
Irregular Lot Size |
|
ParkingSpaceTotal
|
4 |
Building
|
BathroomTotal
|
2 |
|
BedroomsAboveGround
|
3 |
|
BedroomsTotal
|
3 |
|
Age
|
51 To 99 Years |
|
Appliances
|
Water Heater, Dishwasher, Dryer, Stove, Washer, Refrigerator |
|
BasementDevelopment
|
Finished |
|
BasementType
|
Full (finished) |
|
ConstructionStyleAttachment
|
Detached |
|
CoolingType
|
Central Air Conditioning |
|
ExteriorFinish
|
Brick, Stone |
|
FoundationType
|
Block |
|
HeatingFuel
|
Natural Gas |
|
HeatingType
|
Forced Air |
|
StoriesTotal
|
2 |
|
SizeInterior
|
1100 - 1500 Sqft |
|
Type
|
House |
|
UtilityWater
|
Municipal Water |
Parking
Land
|
Acreage
|
No |
|
Sewer
|
Sanitary Sewer |
|
SizeDepth
|
138 Ft ,8 In |
|
SizeFrontage
|
60 Ft ,1 In |
|
SizeIrregular
|
60.1 X 138.7 Ft |
|
SizeTotalText
|
60.1 X 138.7 Ft|under 1/2 Acre |
Rooms
| Level |
Type |
Length |
Width |
Dimensions |
|
Second Level |
Primary Bedroom |
3.66 m |
3.15 m |
3.66 m x 3.15 m |
|
Second Level |
Bathroom |
|
|
Measurements not available |
|
Second Level |
Bedroom |
3.66 m |
2.69 m |
3.66 m x 2.69 m |
|
Basement |
Recreational, Games Room |
6.55 m |
2.74 m |
6.55 m x 2.74 m |
|
Basement |
Utility Room |
3.28 m |
2.64 m |
3.28 m x 2.64 m |
|
Basement |
Bathroom |
|
|
Measurements not available |
|
Main Level |
Living Room |
5.11 m |
3.33 m |
5.11 m x 3.33 m |
|
Main Level |
Kitchen |
5.36 m |
2.49 m |
5.36 m x 2.49 m |
|
Main Level |
Bedroom |
3.25 m |
3 m |
3.25 m x 3 m |
https://www.realtor.ca/real-estate/28321430/1452-augustine-drive-burlington-mountainside-mountainside























