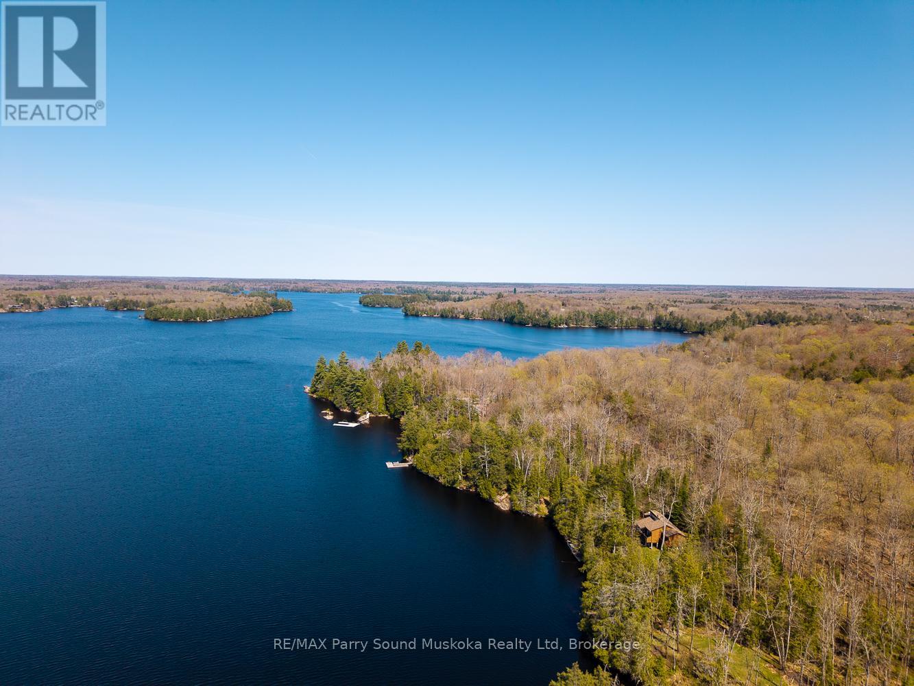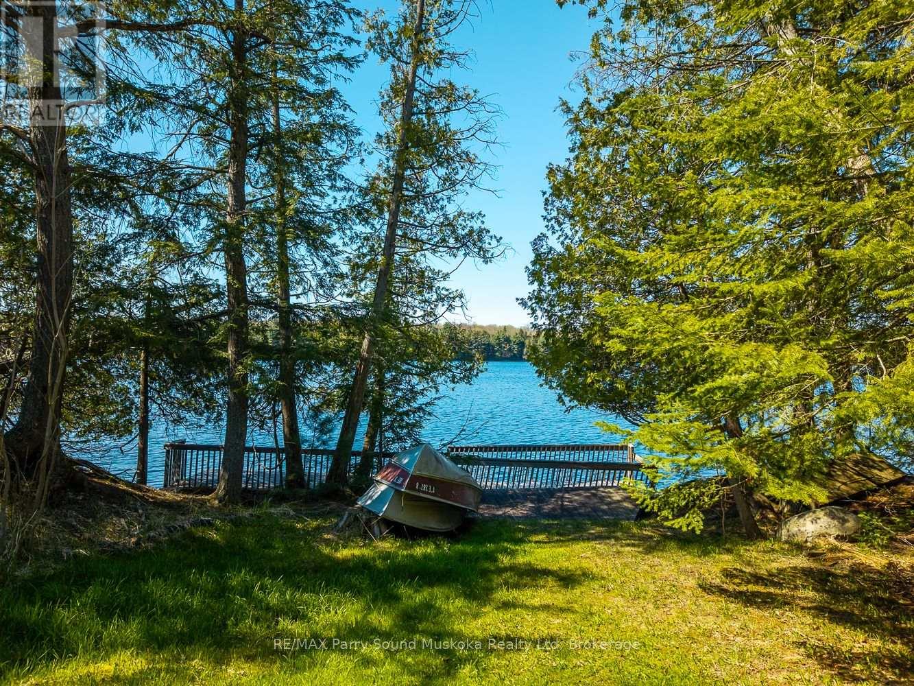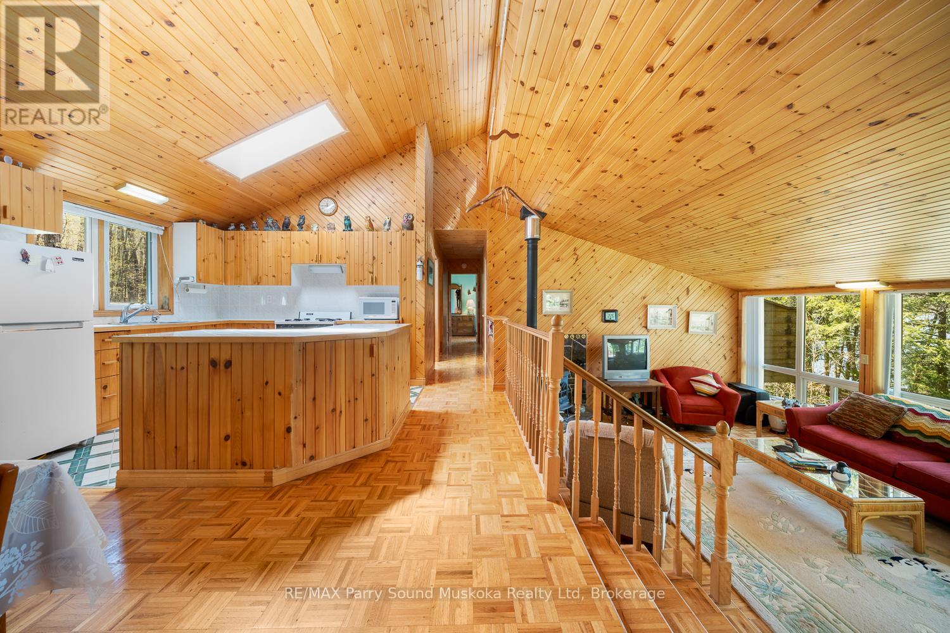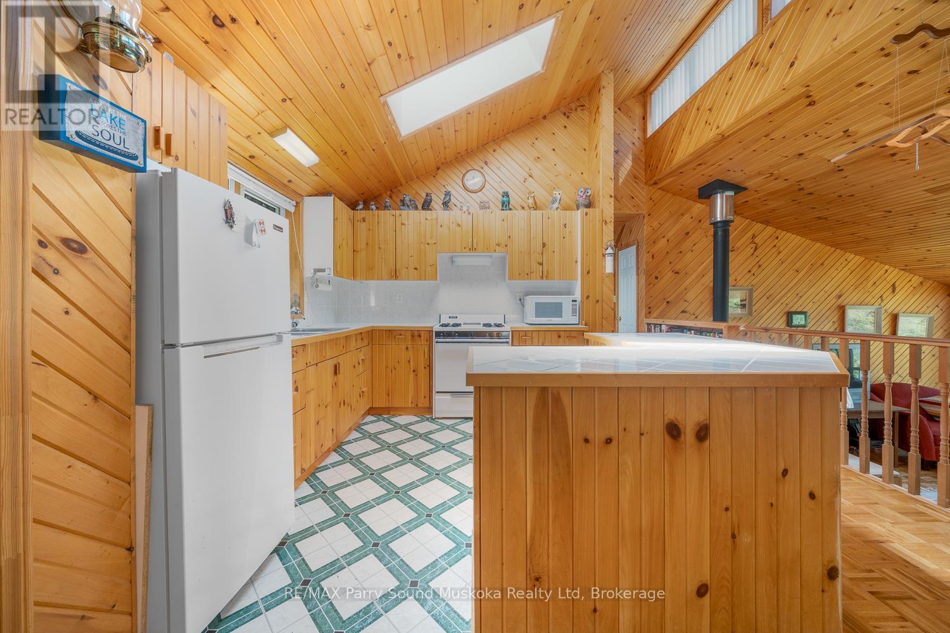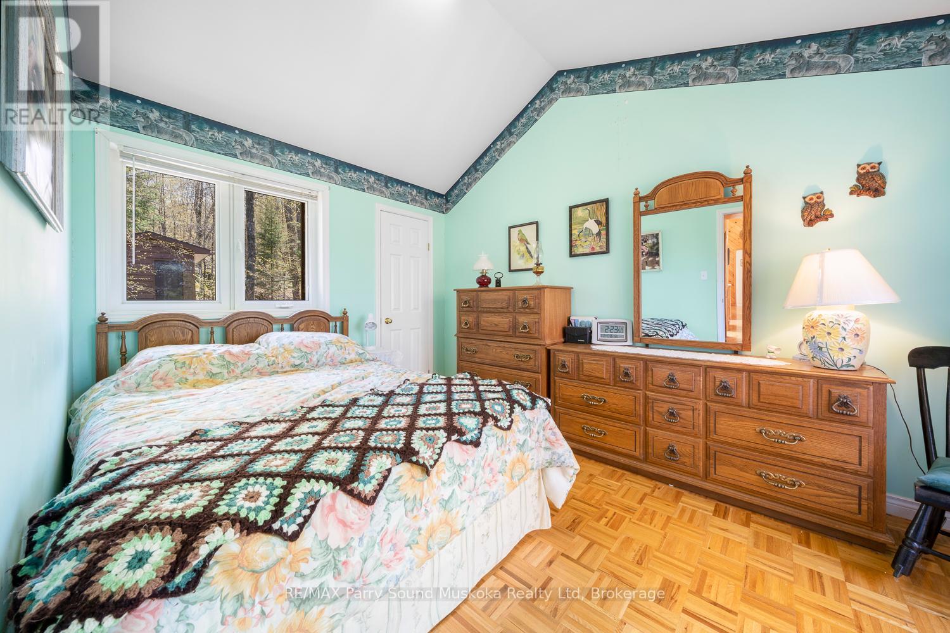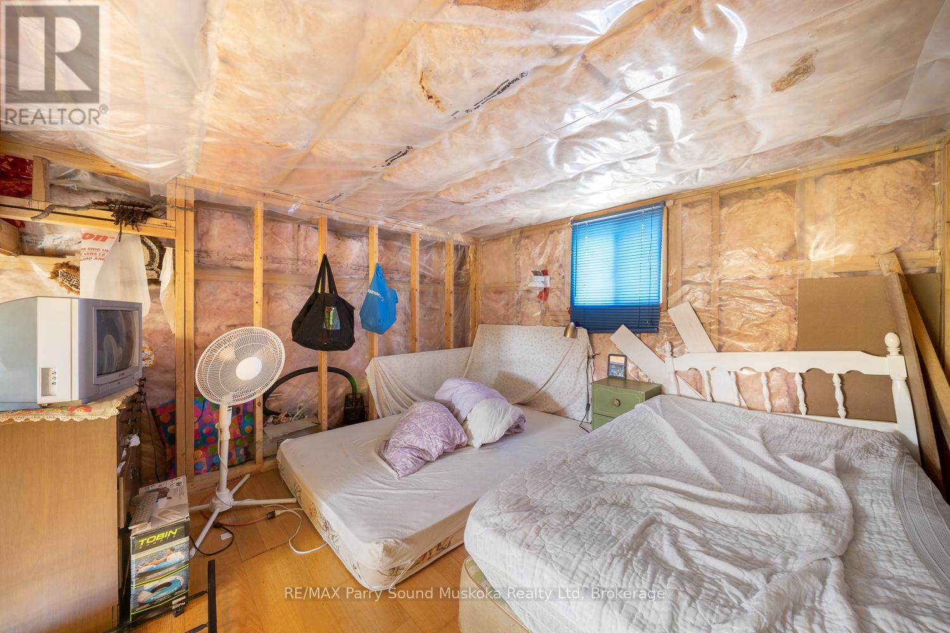3 Bedroom
2 Bathroom
1100 - 1500 sqft
Bungalow
Fireplace
Other
Waterfront
$1,279,000
Western exposure open concept 3 bedroom and 2 bathroom cottage on a year round road. There are two separate properties being sold together with one of them being a vacant lot next door. The total frontage/shoreline is 288 feet of beautiful outcropping rock shoreline, and sits on 1.9+ acres. Enjoy big lake views while you take in endless breathtaking sunsets over gorgeous Lake Manitouwabing. The cottage features a large wrap around deck or use the deck off the primary bedroom. This property has amazing hard to find privacy with lots of evergreens. An additional large bunkie with sleeping area, kitchen and sitting room is great for extra guests. Two storage sheds on the property are great for tools, water toys, etc. Boat to the Manitou Ridge Golf Club, Glenwood Marina for gas or ice cream or into Minerva Park for the Saturday markets. (id:49269)
Property Details
|
MLS® Number
|
X12152818 |
|
Property Type
|
Single Family |
|
Community Name
|
McKellar |
|
Easement
|
Unknown |
|
Features
|
Wooded Area, Flat Site, Dry, Carpet Free |
|
ParkingSpaceTotal
|
10 |
|
Structure
|
Dock |
|
ViewType
|
Direct Water View |
|
WaterFrontType
|
Waterfront |
Building
|
BathroomTotal
|
2 |
|
BedroomsAboveGround
|
3 |
|
BedroomsTotal
|
3 |
|
ArchitecturalStyle
|
Bungalow |
|
BasementType
|
Crawl Space |
|
ConstructionStyleAttachment
|
Detached |
|
ExteriorFinish
|
Wood |
|
FireplacePresent
|
Yes |
|
FoundationType
|
Block |
|
HeatingFuel
|
Wood |
|
HeatingType
|
Other |
|
StoriesTotal
|
1 |
|
SizeInterior
|
1100 - 1500 Sqft |
|
Type
|
House |
|
UtilityWater
|
Lake/river Water Intake |
Parking
Land
|
AccessType
|
Private Road, Year-round Access, Private Docking |
|
Acreage
|
No |
|
Sewer
|
Septic System |
|
SizeDepth
|
385 Ft |
|
SizeFrontage
|
288 Ft |
|
SizeIrregular
|
288 X 385 Ft |
|
SizeTotalText
|
288 X 385 Ft |
Rooms
| Level |
Type |
Length |
Width |
Dimensions |
|
Main Level |
Laundry Room |
2.56 m |
2.134 m |
2.56 m x 2.134 m |
|
Main Level |
Bathroom |
1.74 m |
1.68 m |
1.74 m x 1.68 m |
|
Main Level |
Kitchen |
6.28 m |
3.51 m |
6.28 m x 3.51 m |
|
Main Level |
Family Room |
5.52 m |
4.39 m |
5.52 m x 4.39 m |
|
Main Level |
Bathroom |
2.78 m |
1.253 m |
2.78 m x 1.253 m |
|
Main Level |
Bedroom |
3.69 m |
2.9 m |
3.69 m x 2.9 m |
|
Main Level |
Bedroom |
3.99 m |
3.38 m |
3.99 m x 3.38 m |
|
Main Level |
Bedroom |
3.69 m |
2.41 m |
3.69 m x 2.41 m |
https://www.realtor.ca/real-estate/28322398/23-25-dancy-lane-mckellar-mckellar



